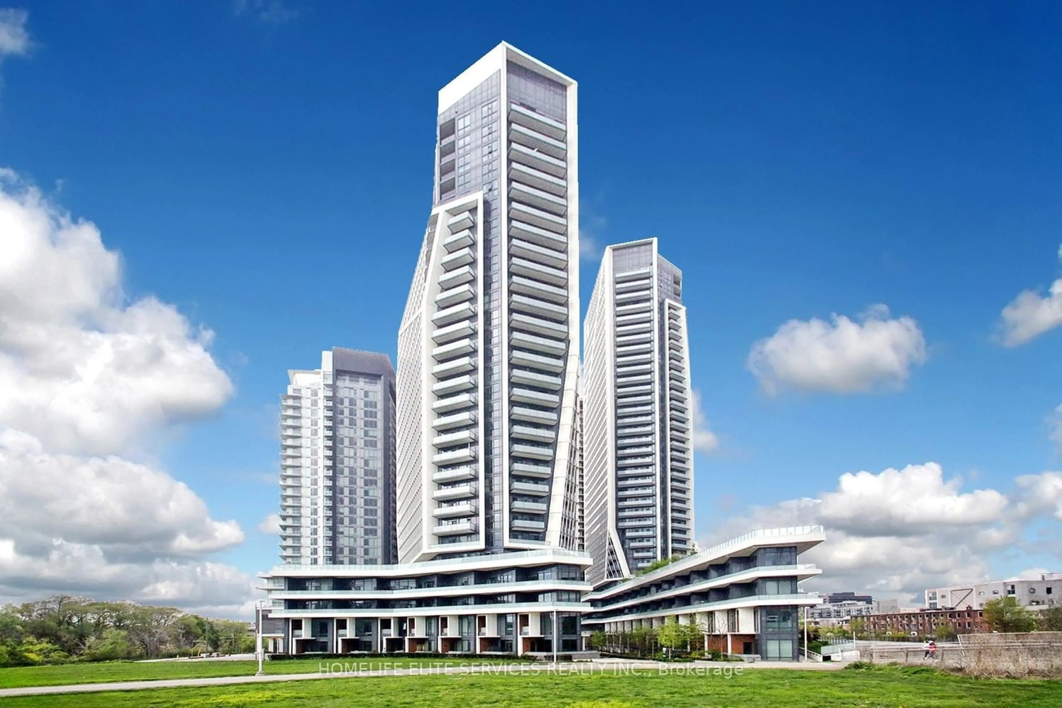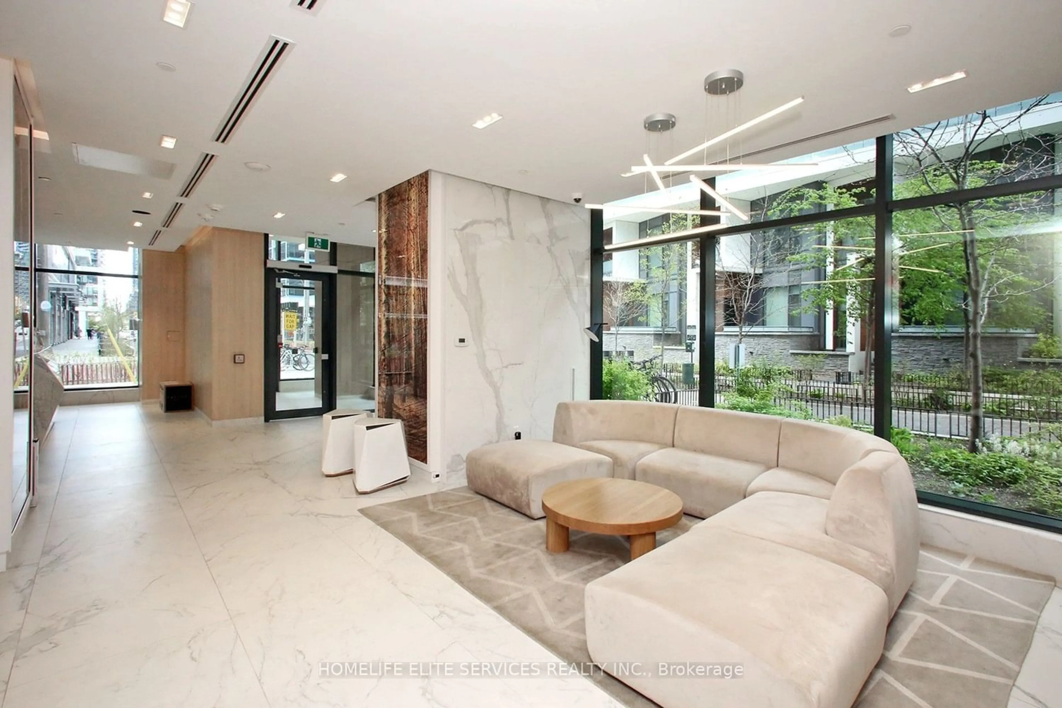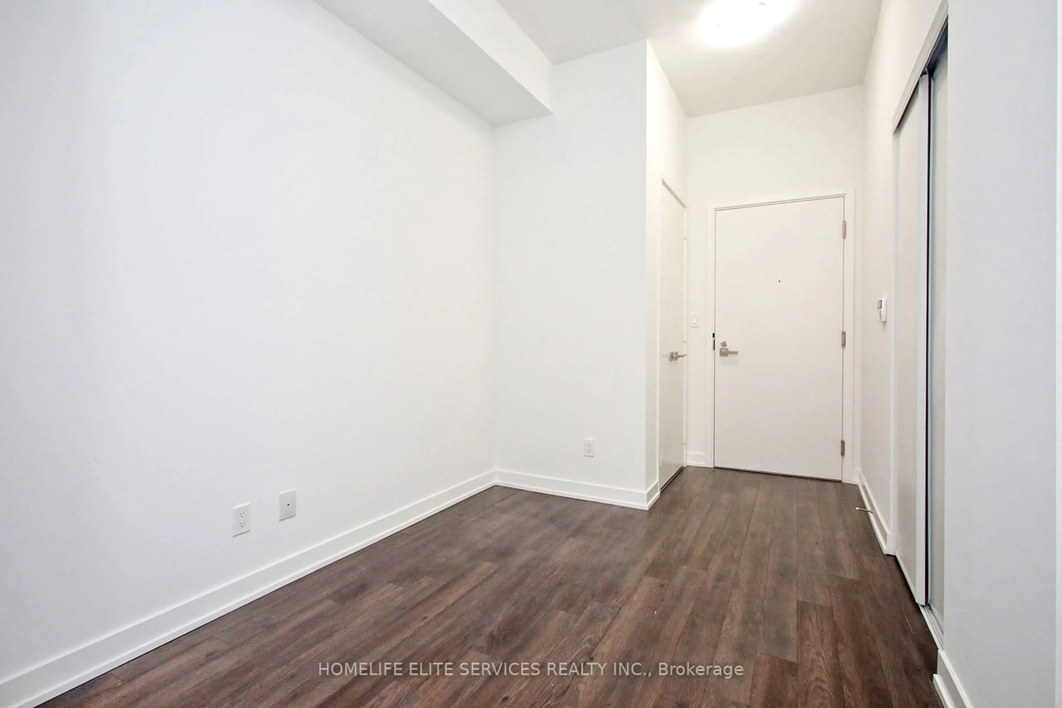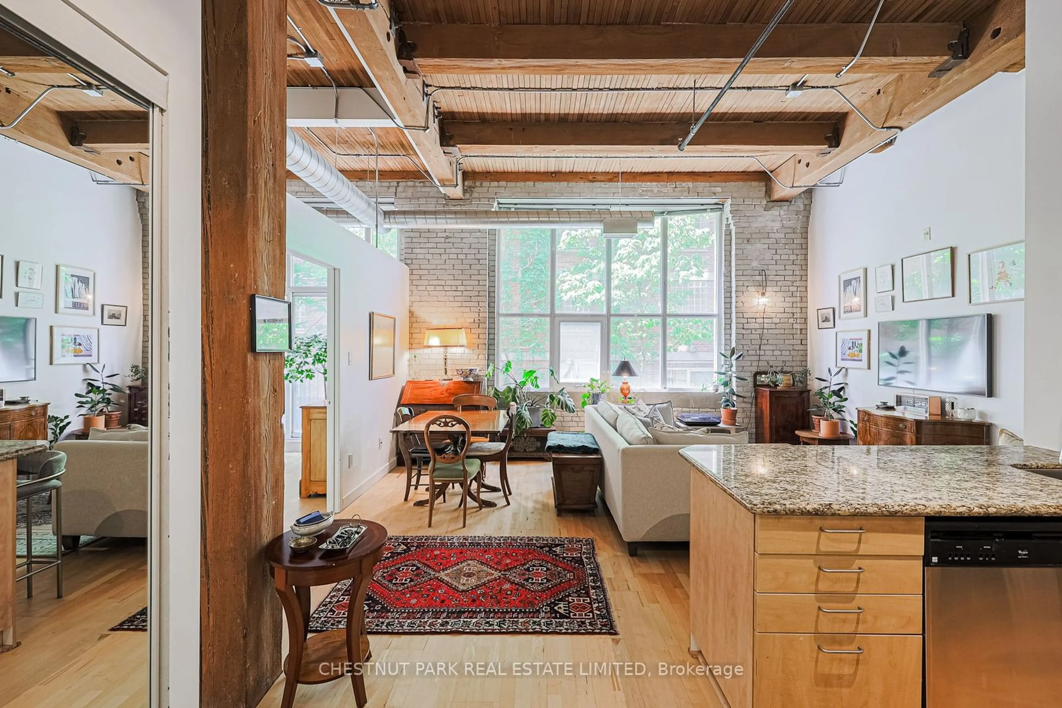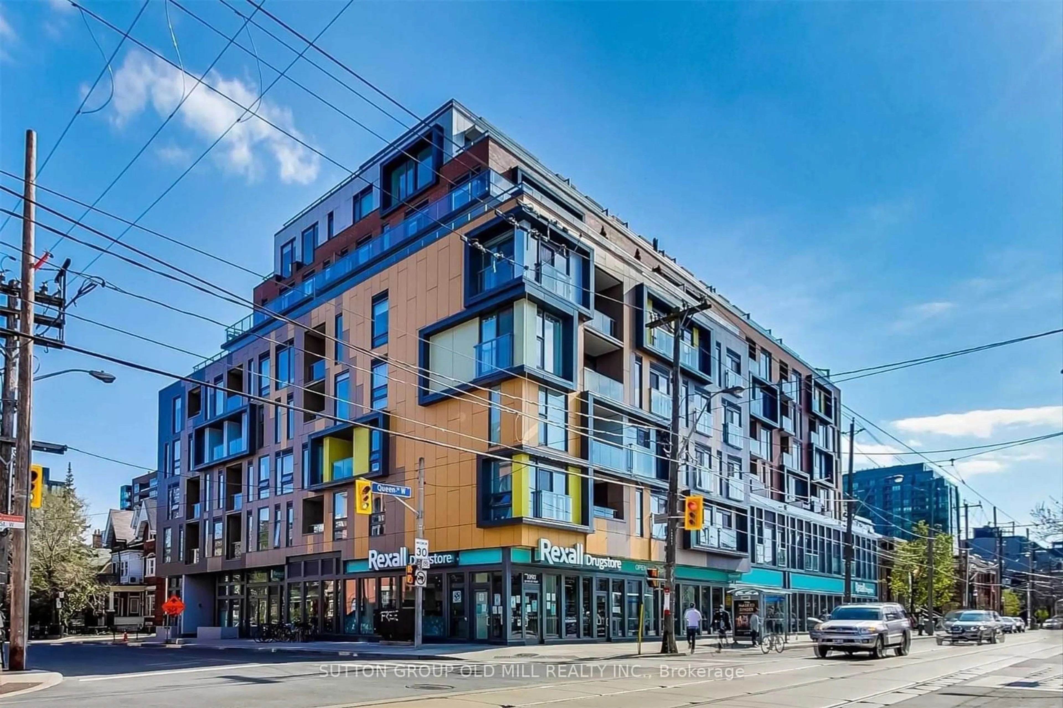30 Ordnance St #306, Toronto, Ontario M6K 1A2
Contact us about this property
Highlights
Estimated ValueThis is the price Wahi expects this property to sell for.
The calculation is powered by our Instant Home Value Estimate, which uses current market and property price trends to estimate your home’s value with a 90% accuracy rate.Not available
Price/Sqft$881/sqft
Est. Mortgage$3,203/mo
Maintenance fees$751/mo
Tax Amount (2024)$2,945/yr
Days On Market178 days
Description
Welcome To The Epitome Of Urban Living At Garrison Point Condos! This Contemporary 2 Bed & 2 Bath Condo Boasts An Open Concept Layout, Accentuated By 10-foot High Ceilings That Create An Ambiance Of Spaciousness And Modernity. Step Out Onto Your Expansive Balcony And Soak In The Vibrant Energy Of The City Below. Situated Mere Minutes Away From The Trendy Enclave Of Liberty Village And The Bustling Heart Of Downtown Toronto, Convenience Meets Luxury At Your Doorstep. Immerse Yourself In The Plethora Of Amenities That Surround You, From Chic Cafes, Boutiques & Fine Dining And Entertainment Options. Within The Confines Of Garrison Point Condos, Residents Are Treated To A Wealth Of Exclusive Amenities, Including A State-of-the-art Fitness Centre To Maintain An Active Lifestyle, An Outdoor Terrace Top Pool For Soaking Up The Sun, A Media Room For Entertainment, And A Dedicated Kids Play Area For Family Enjoyment. As For The Interior, Indulge In The Epitome Of Modern Living With Stainless Steel Appliances Adorning The Kitchen, Including A Stove, Fridge, Built-in Microwave With Hood Fan, And Dishwasher, All Seamlessly Integrated For Both Style And Functionality. Custom Roll Shades Provide Privacy And Shade, While Elegant Light Fixtures Illuminate The Space With Sophistication. This Condominium Offers Not Just A Home, But A Lifestyle - a Harmonious Blend Of Convenience, Luxury, And Style. Motivated Seller. Bring Offer.
Property Details
Interior
Features
Exterior
Features
Condo Details
Inclusions
Property History
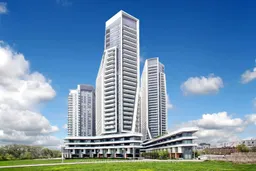 31
31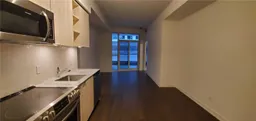 14
14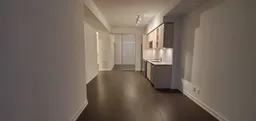 8
8Get up to 1% cashback when you buy your dream home with Wahi Cashback

A new way to buy a home that puts cash back in your pocket.
- Our in-house Realtors do more deals and bring that negotiating power into your corner
- We leverage technology to get you more insights, move faster and simplify the process
- Our digital business model means we pass the savings onto you, with up to 1% cashback on the purchase of your home
