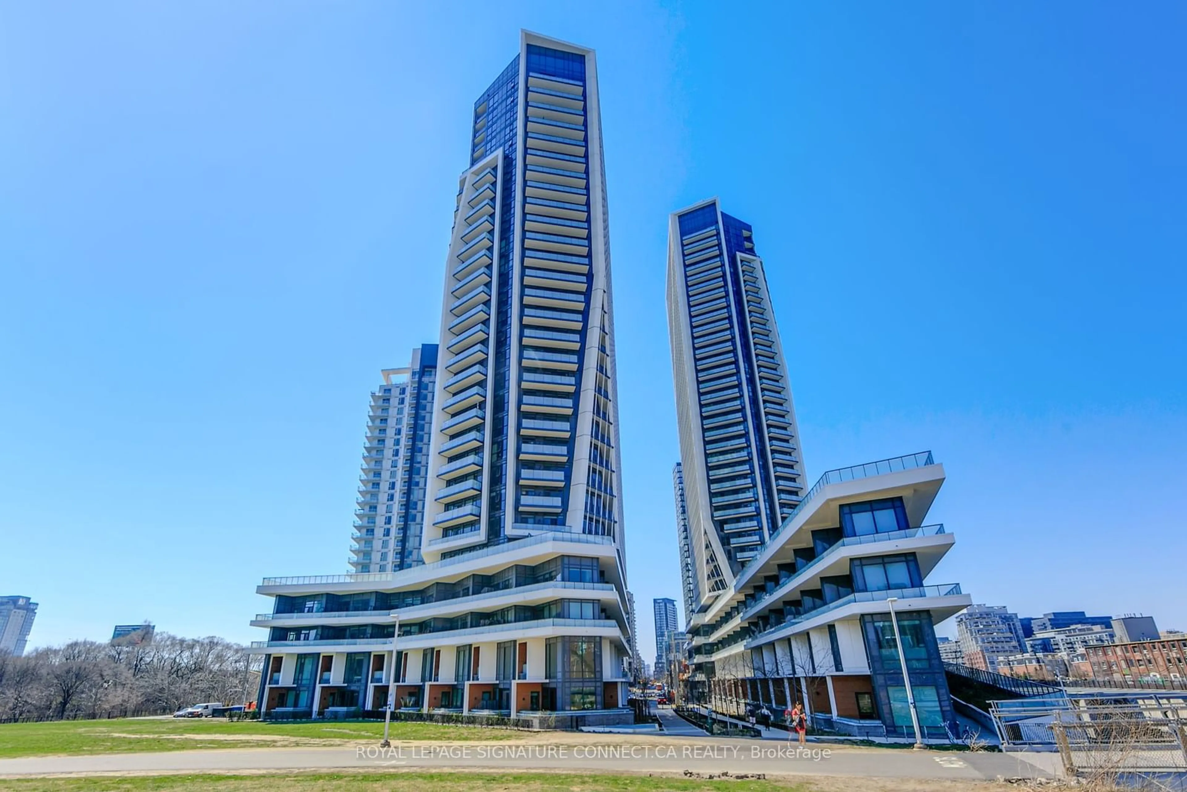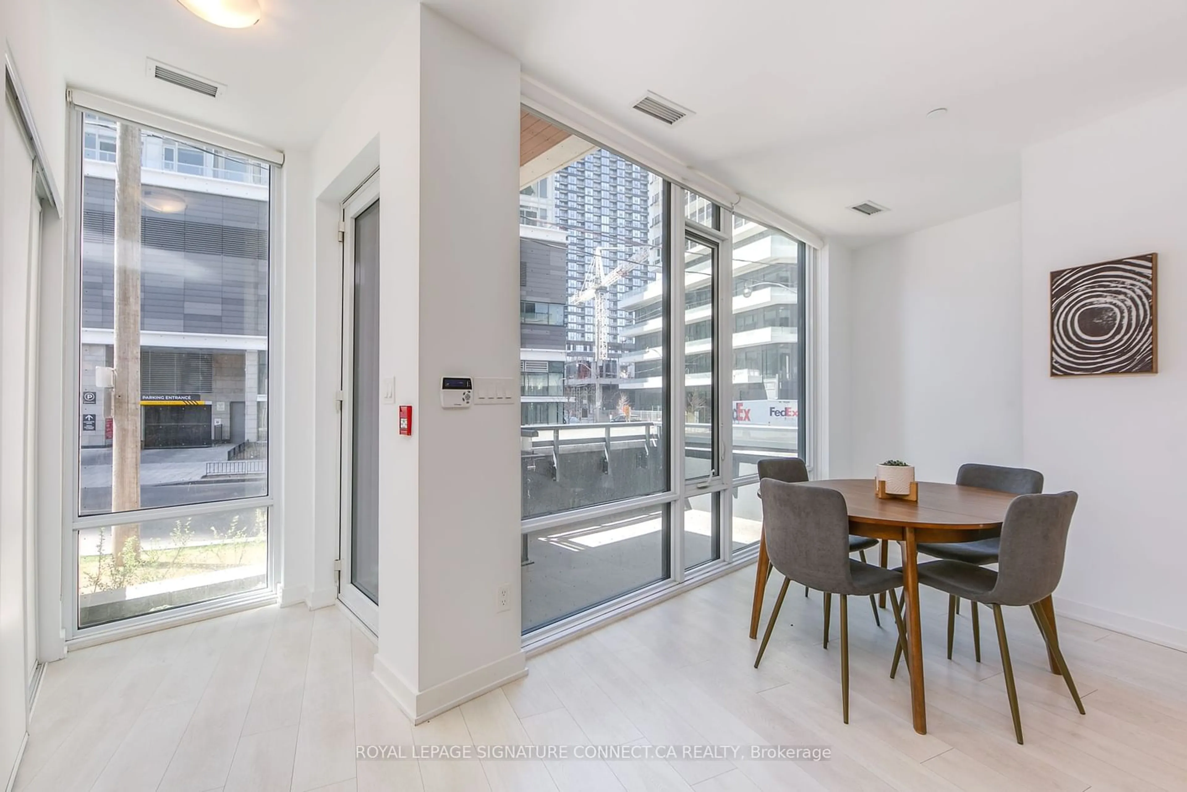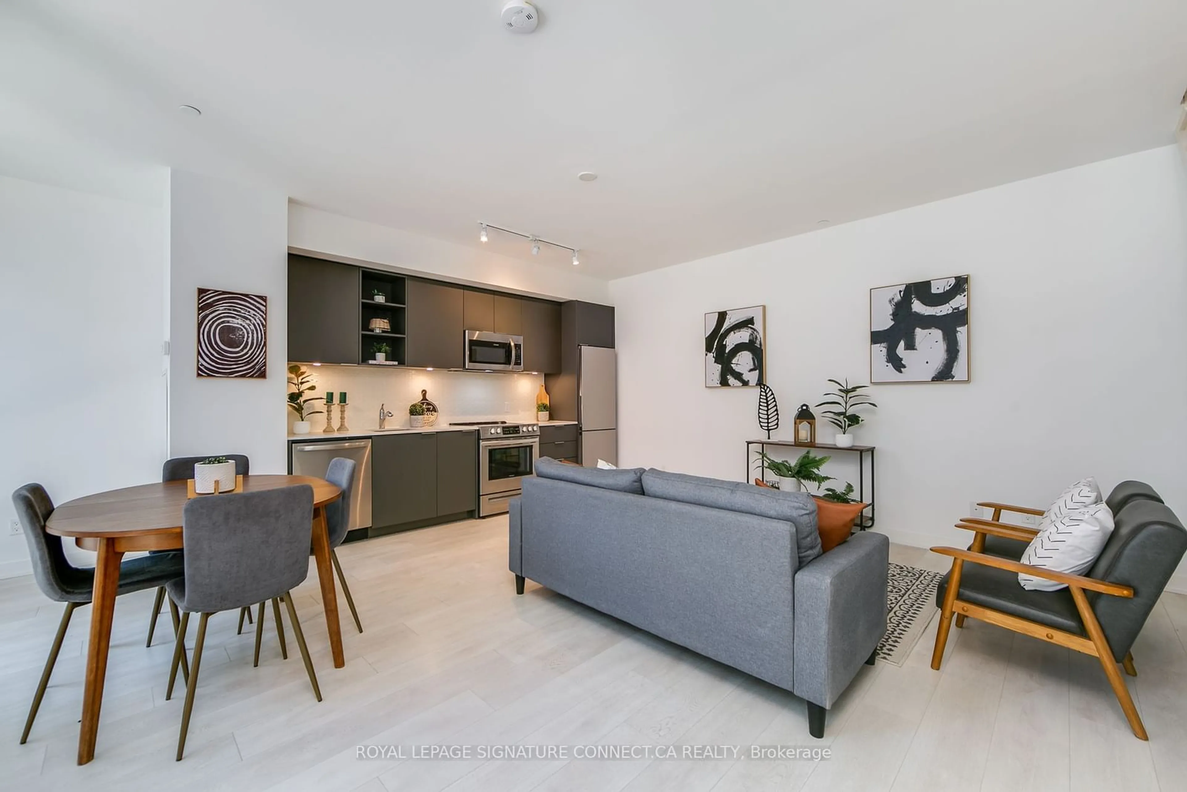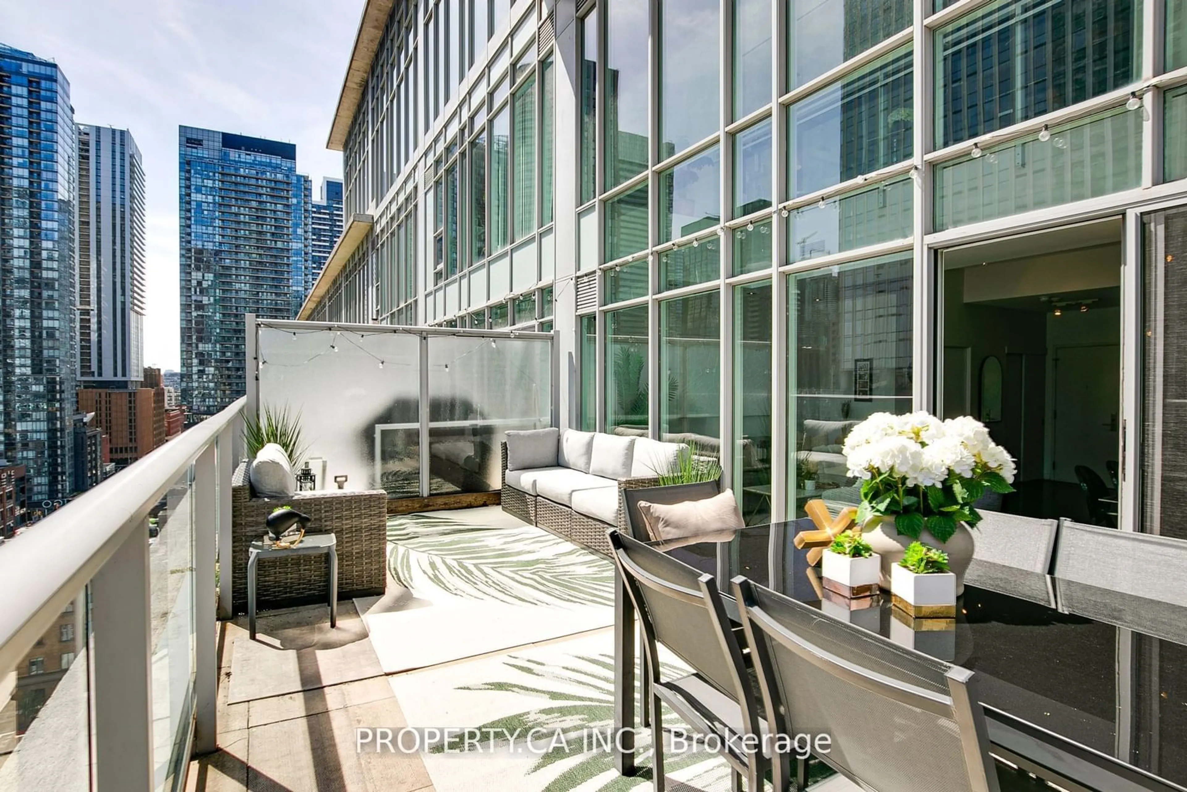30 Ordnance St #Th106, Toronto, Ontario M6K 0C8
Contact us about this property
Highlights
Estimated ValueThis is the price Wahi expects this property to sell for.
The calculation is powered by our Instant Home Value Estimate, which uses current market and property price trends to estimate your home’s value with a 90% accuracy rate.$1,270,000*
Price/Sqft$928/sqft
Days On Market59 days
Est. Mortgage$5,149/mth
Maintenance fees$1029/mth
Tax Amount (2023)$4,724/yr
Description
Rarely offered, 2 storey Townhome at Garrison Point! Boasting 1362sq ft of interior living space, it is perfectly tailored for professionals/small families seeking a blend of contemporary design and urban convenience. Stunning modern exterior leads to the open-concept main floor that radiates w/natural light from floor-to-ceiling windows. Designer kitchen, equipped with top-of-the-line Bloomberg appliances. Upstairs, this exquisite property features two well-appointed bedrooms plus a versatile den. The spacious main bedroom comes w/a walk-in closet and luxurious 4pc ensuite bath. The second bedroom features sliding corner doors and wall-to-wall closets, perfect for additional storage. Adjacent to these rooms, the den offers a walkout to a private second-floor terrace, presenting an idyllic urban oasis. Parking & Locker included; situated between the trendy King West and Liberty Village, this address is more than a residence; it's an amazing space to call home.
Property Details
Interior
Features
Main Floor
Living
6.00 x 5.21Window Flr to Ceil / Open Concept / Combined W/Kitchen
Dining
6.00 x 5.21W/O To Porch / Window Flr to Ceil / West View
Kitchen
6.00 x 5.21B/I Appliances / Stainless Steel Appl / Track Lights
Exterior
Features
Parking
Garage spaces 1
Garage type Underground
Other parking spaces 0
Total parking spaces 1
Condo Details
Amenities
Concierge, Guest Suites, Gym, Outdoor Pool, Party/Meeting Room, Visitor Parking
Inclusions
Property History
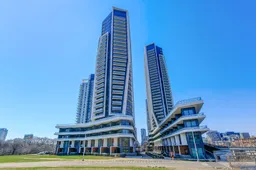 38
38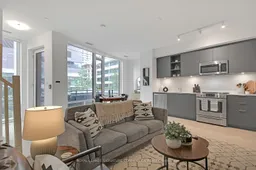 15
15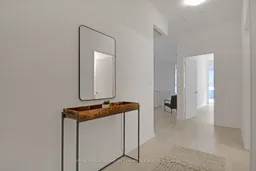 30
30Get up to 1% cashback when you buy your dream home with Wahi Cashback

A new way to buy a home that puts cash back in your pocket.
- Our in-house Realtors do more deals and bring that negotiating power into your corner
- We leverage technology to get you more insights, move faster and simplify the process
- Our digital business model means we pass the savings onto you, with up to 1% cashback on the purchase of your home
