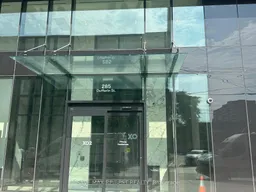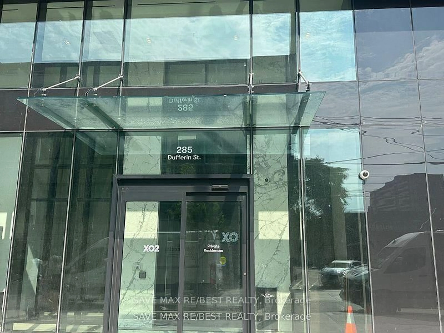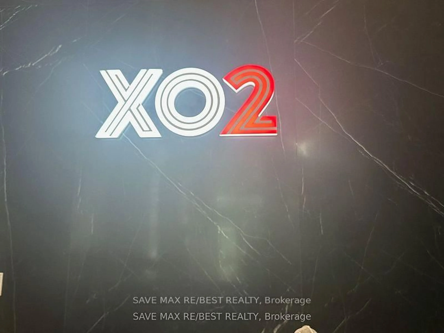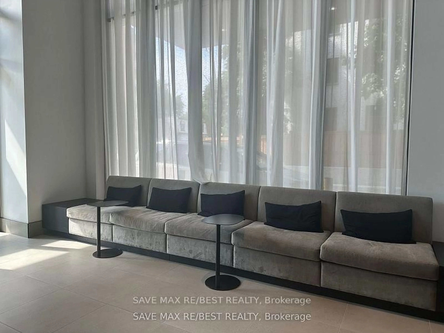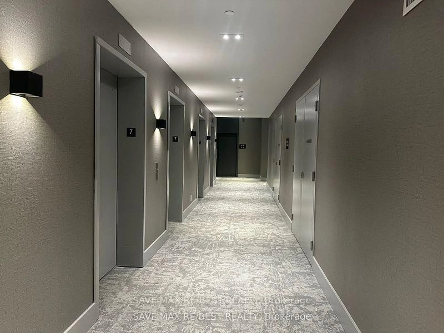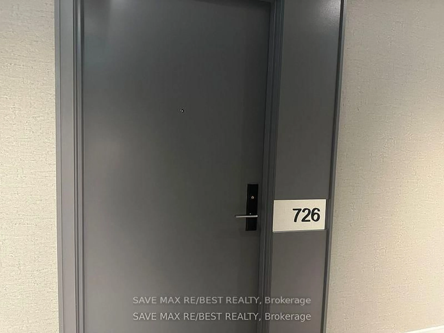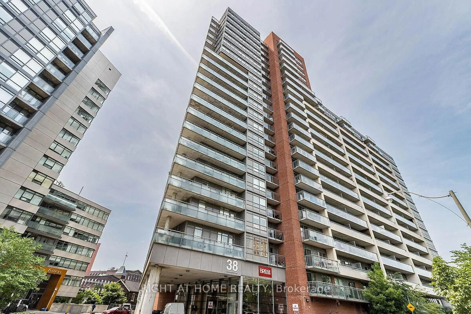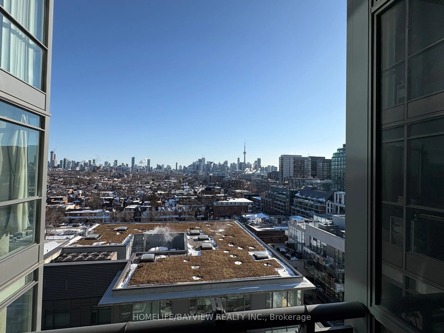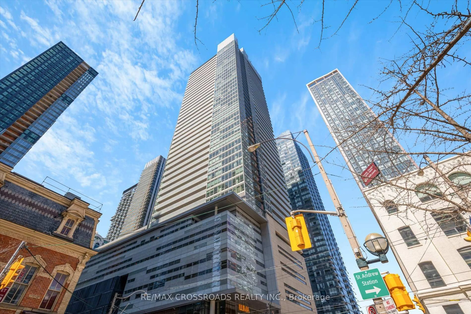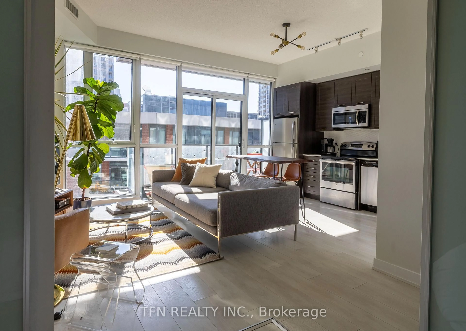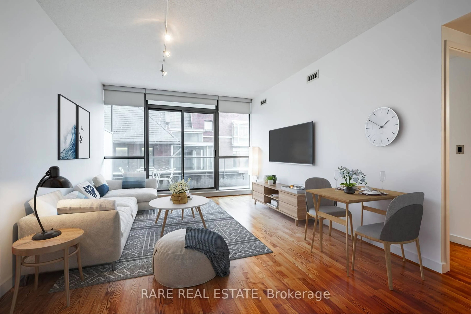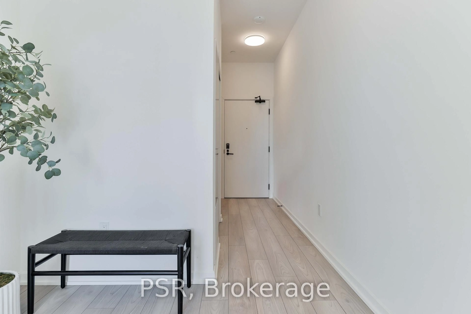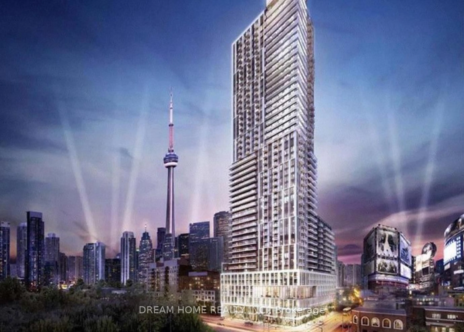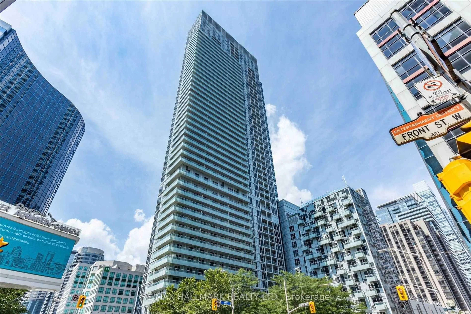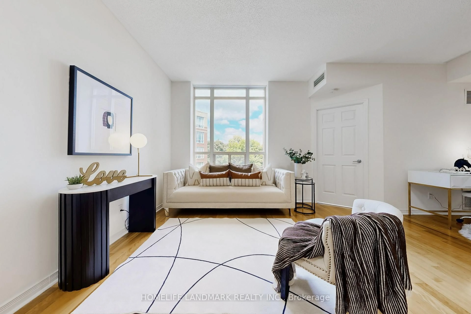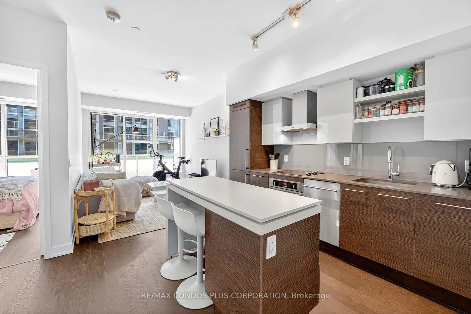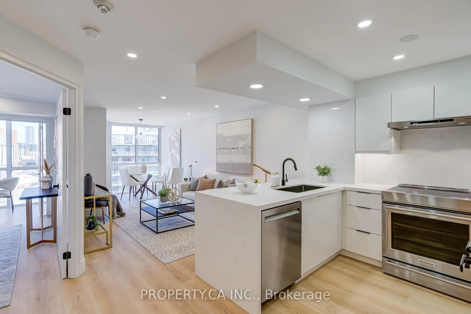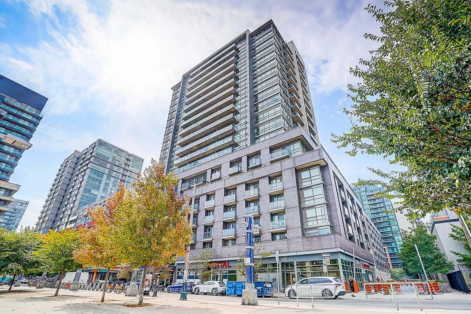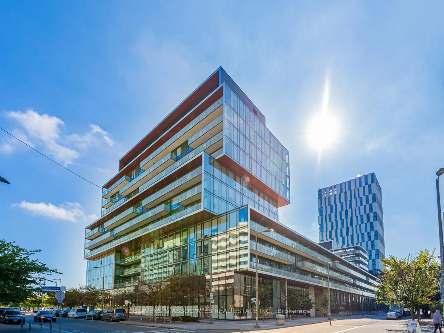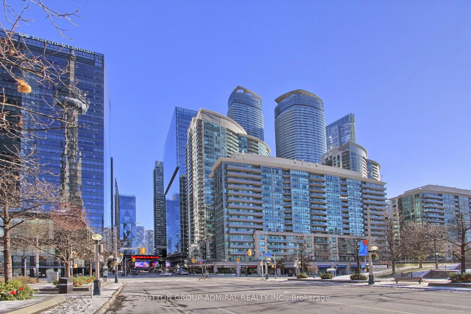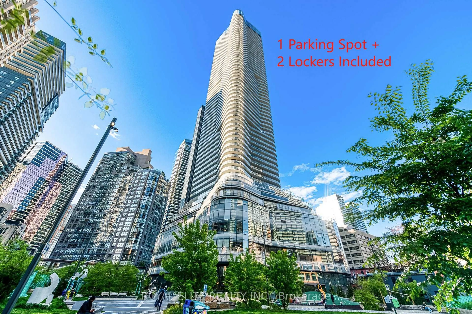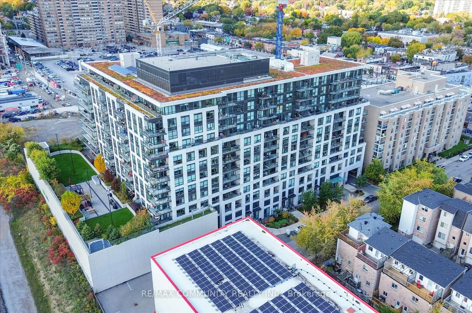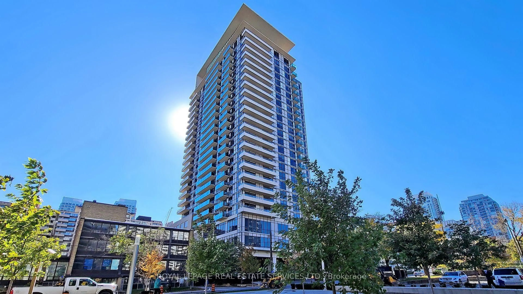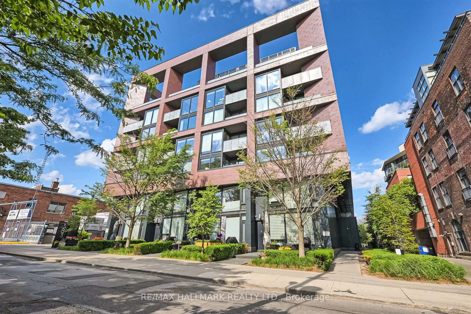285 Dufferin St #726, Toronto, Ontario M6K 0J2
Contact us about this property
Highlights
Estimated valueThis is the price Wahi expects this property to sell for.
The calculation is powered by our Instant Home Value Estimate, which uses current market and property price trends to estimate your home’s value with a 90% accuracy rate.Not available
Price/Sqft$481/sqft
Monthly cost
Open Calculator
Description
Welcome to XO2 Condos where modern design meets unbeatable urban convenience. This east facing, brand-new, never-lived-in1-bedroom,1-bathroom suite offers the perfect balance of vibrant city living and cozy neighbourhood charm with bright unobstructed city views. Just steps from Liberty Village, you are right next to the action while still enjoying the feel of a true community. Inside, you'll find a functional split layout with smooth ceilings, floor to-ceiling east-facing windows that flood the space with natural light, and a sleek modern kitchen featuring quartz countertops, built-in appliances, and stylish cabinetry. Enjoy next-level amenities: 24-hour concierge, state-of-the-art fitness centre, golf simulator, boxing studio, co-working spaces, party and dining rooms, and kids' den. With the 504 Streetcar and Exhibition GO just steps away, minutes from the Financial District, the lakefront, shopping, dining, and everything Downtown has to offer. This is urban living at its best stylish, convenient, and connected. **Opportunity not to be missed**
Property Details
Interior
Features
Flat Floor
Dining
2.43 x 2.74Laminate / Open Concept / East View
Kitchen
3.04 x 3.9Modern Kitchen / B/I Appliances / Open Concept
Living
3.04 x 3.9Laminate / Combined W/Kitchen / W/O To Balcony
Primary
3.04 x 3.01Laminate / Large Closet
Exterior
Features
Condo Details
Amenities
Bbqs Allowed, Elevator, Concierge
Inclusions
Property History
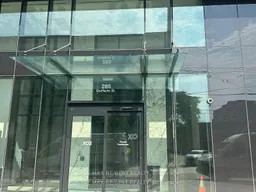 28
28
