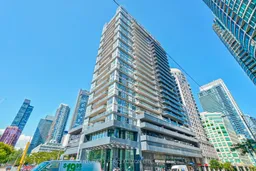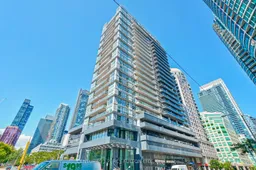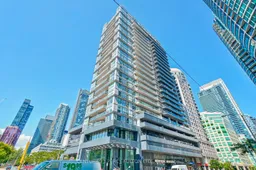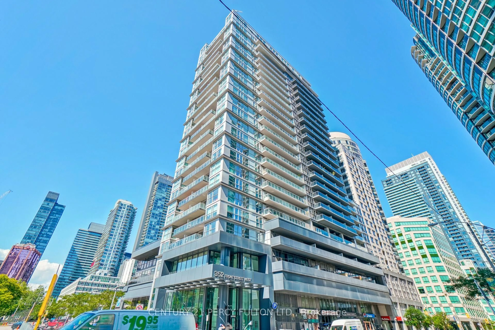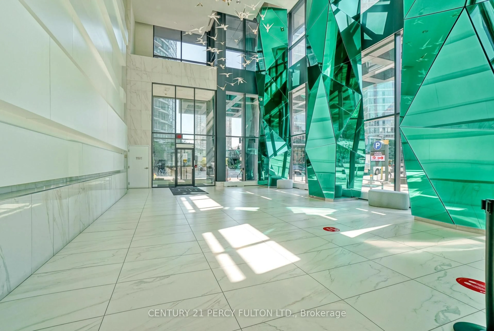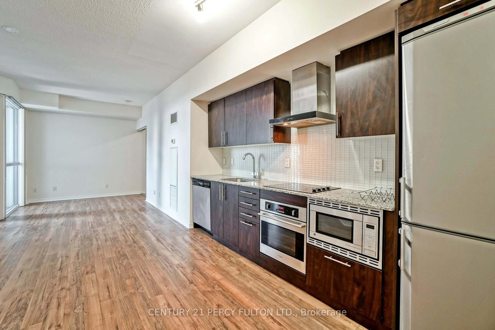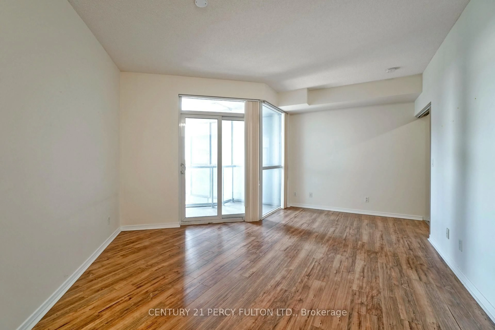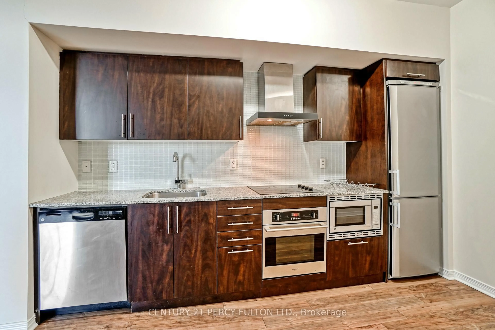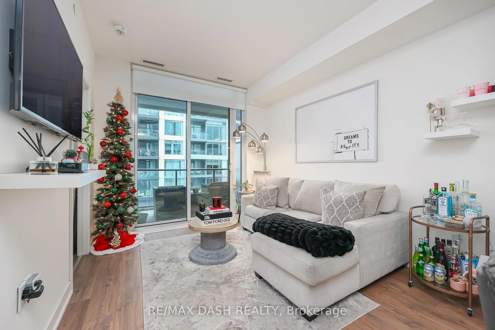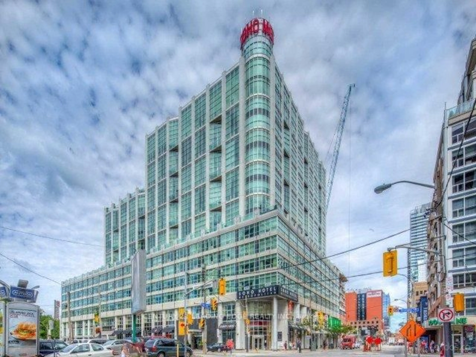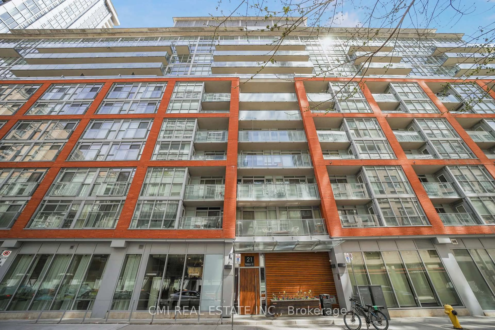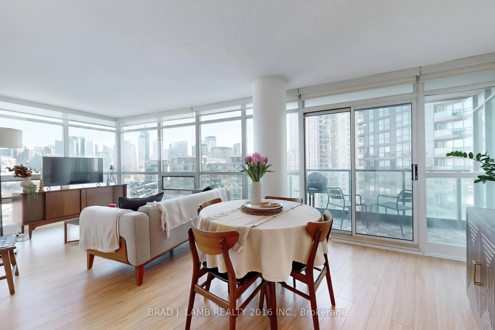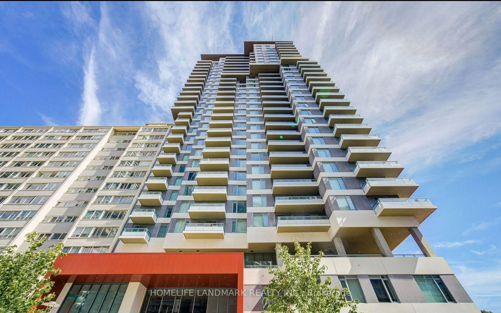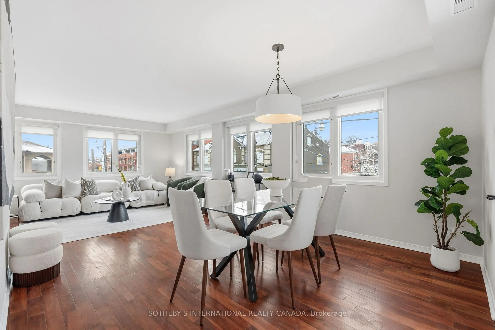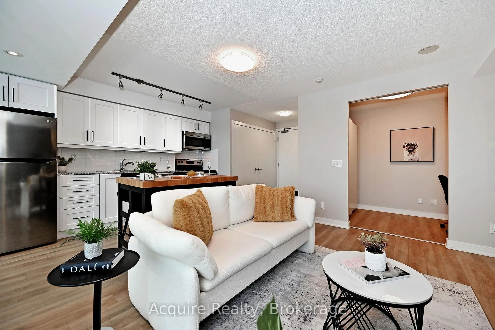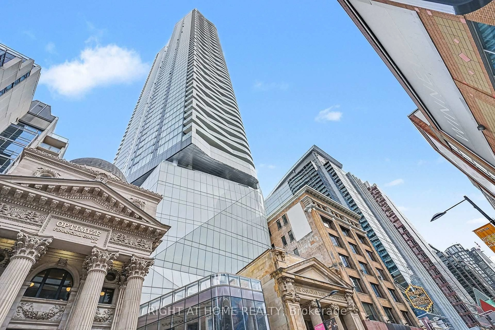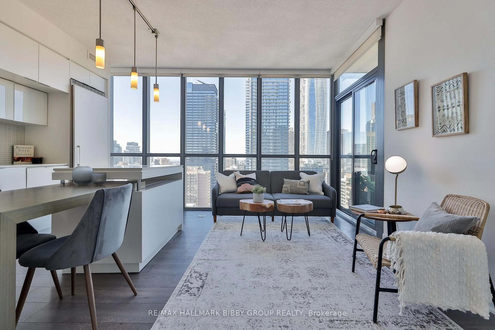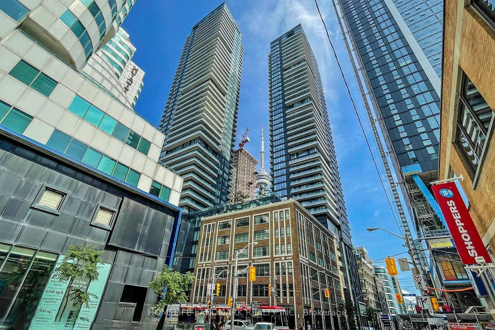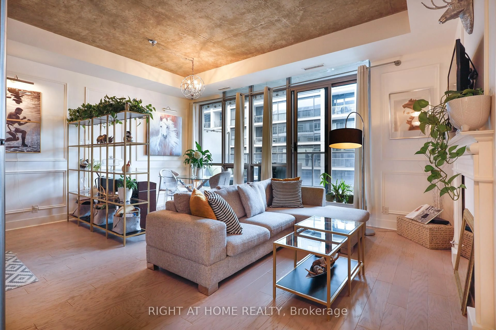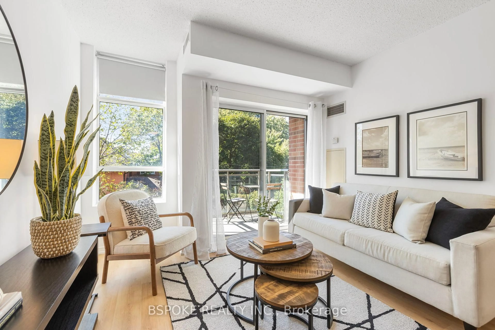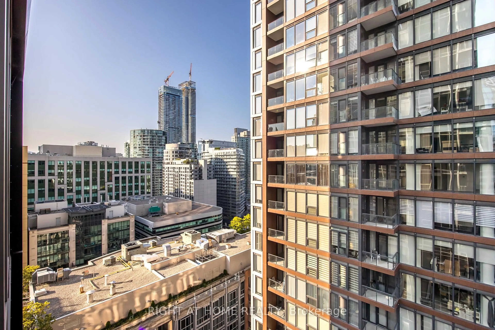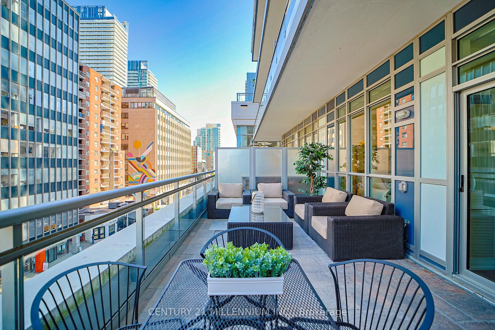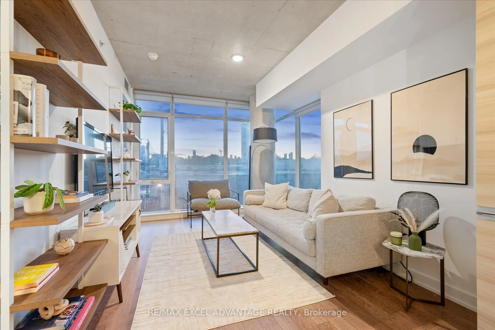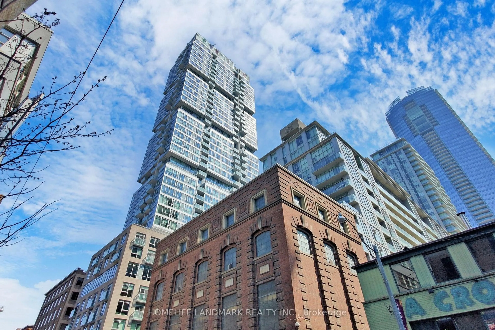352 Front St #2211, Toronto, Ontario M5V 0K3
Contact us about this property
Highlights
Estimated valueThis is the price Wahi expects this property to sell for.
The calculation is powered by our Instant Home Value Estimate, which uses current market and property price trends to estimate your home’s value with a 90% accuracy rate.Not available
Price/Sqft$788/sqft
Monthly cost
Open Calculator
Description
Fly Condos! An Iconic Luxury Condominium Across From Dt Convention Centre Rare Opportunity To Own A Beautiful Condo W/ Parking & Locker In To's Vibrant Entertainment District. This Spacious 622 Sqft Unit Is Fully Upg'd W/ B/I Stainless Steel. In summary, 352 Front St Unit 2211 offers an ideal balance of luxury, convenience, and urban lifestyle in one of the most desirable parts of the city. Whether you're a professional, a couple, or someone looking to invest in a prime downtown property, this unit has a lot to offer. Granite Countertop, Vent Hood, Laminate Flring, A W/O Terrace & Large Window Letting In Plenty Of Natural Light. Steps To Union Stn. Living near The Well Shoppinq Centre adds another layer of convenience and luxury to the already vibrant lifestyle offered by 352 Front St Unit 2211. It's the perfect combination of urban living with access to everything you need just steps away.
Property Details
Interior
Features
Main Floor
Living
5.64 x 3.73Laminate / Open Concept / W/O To Balcony
Dining
5.64 x 3.73Limestone Flooring / Open Concept / O/Looks Living
Kitchen
5.6 x 1.52Laminate / Open Concept
Br
2.82 x 3.2Laminate
Exterior
Features
Parking
Garage spaces 1
Garage type Other
Other parking spaces 0
Total parking spaces 1
Condo Details
Inclusions
Property History
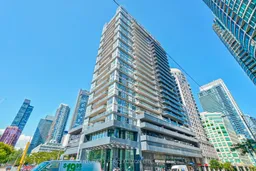 27
27