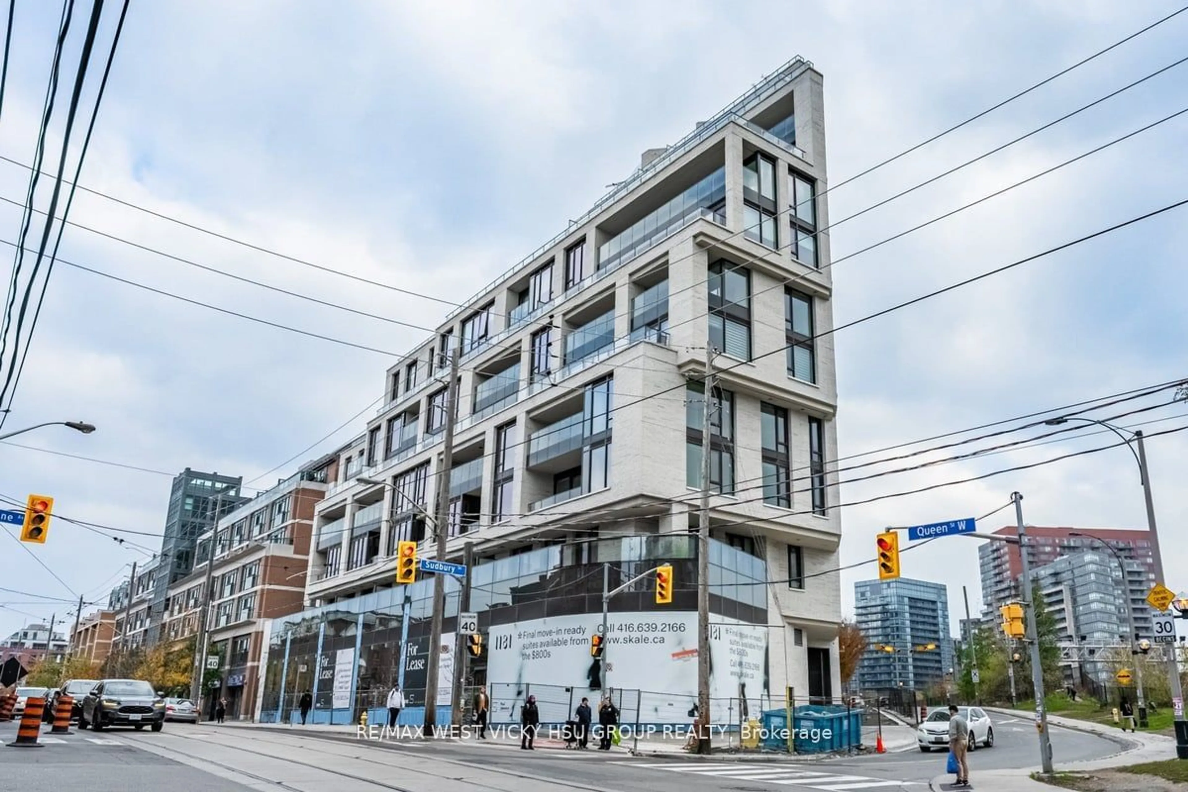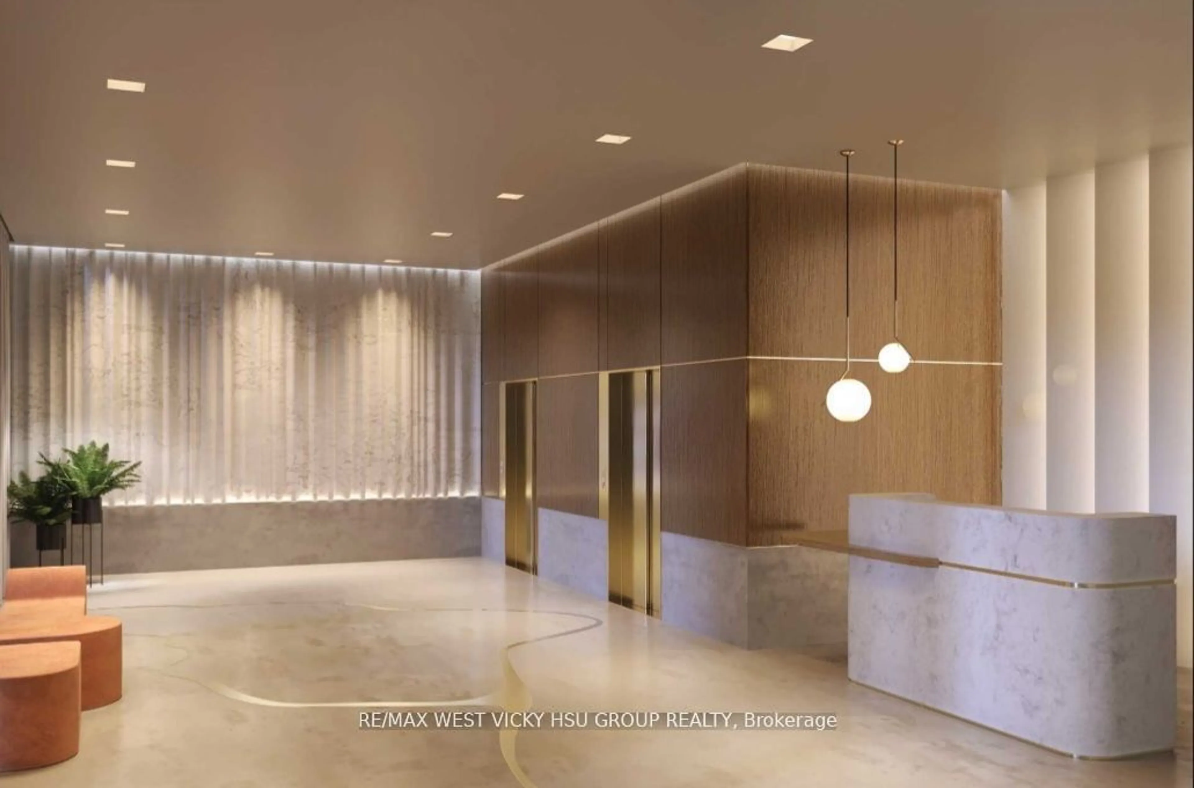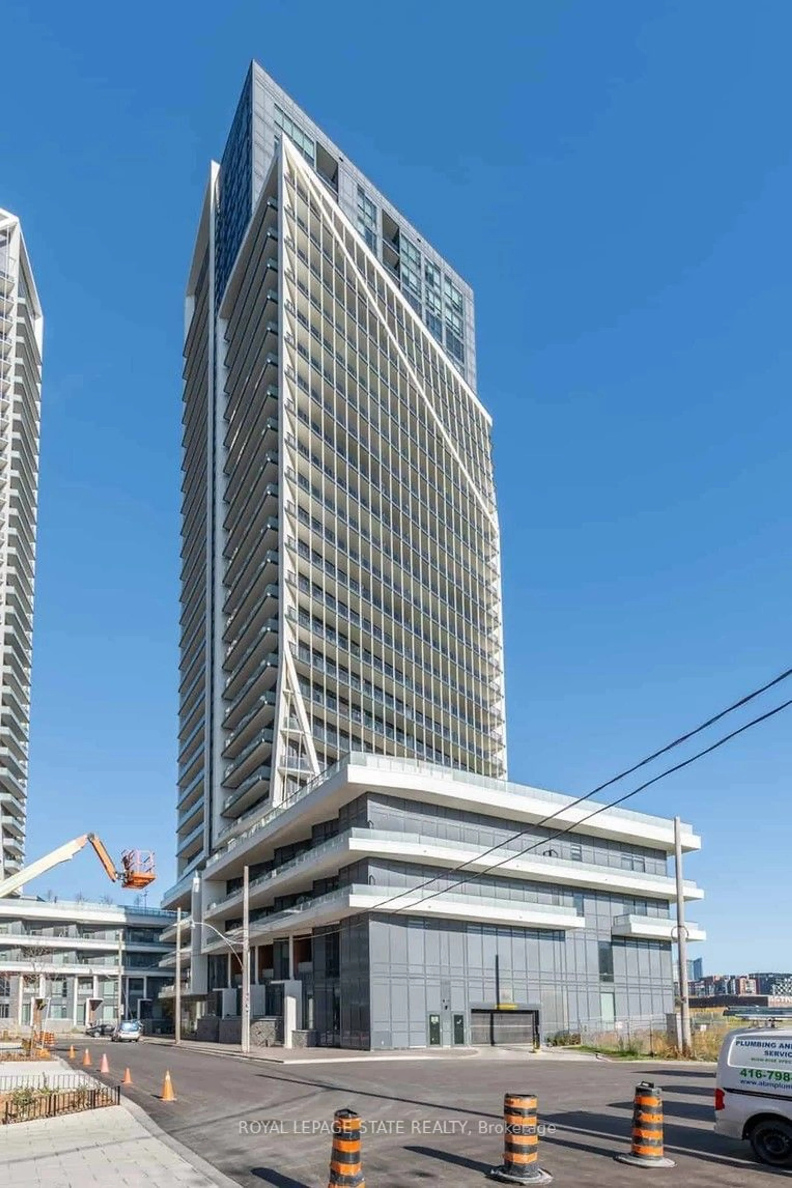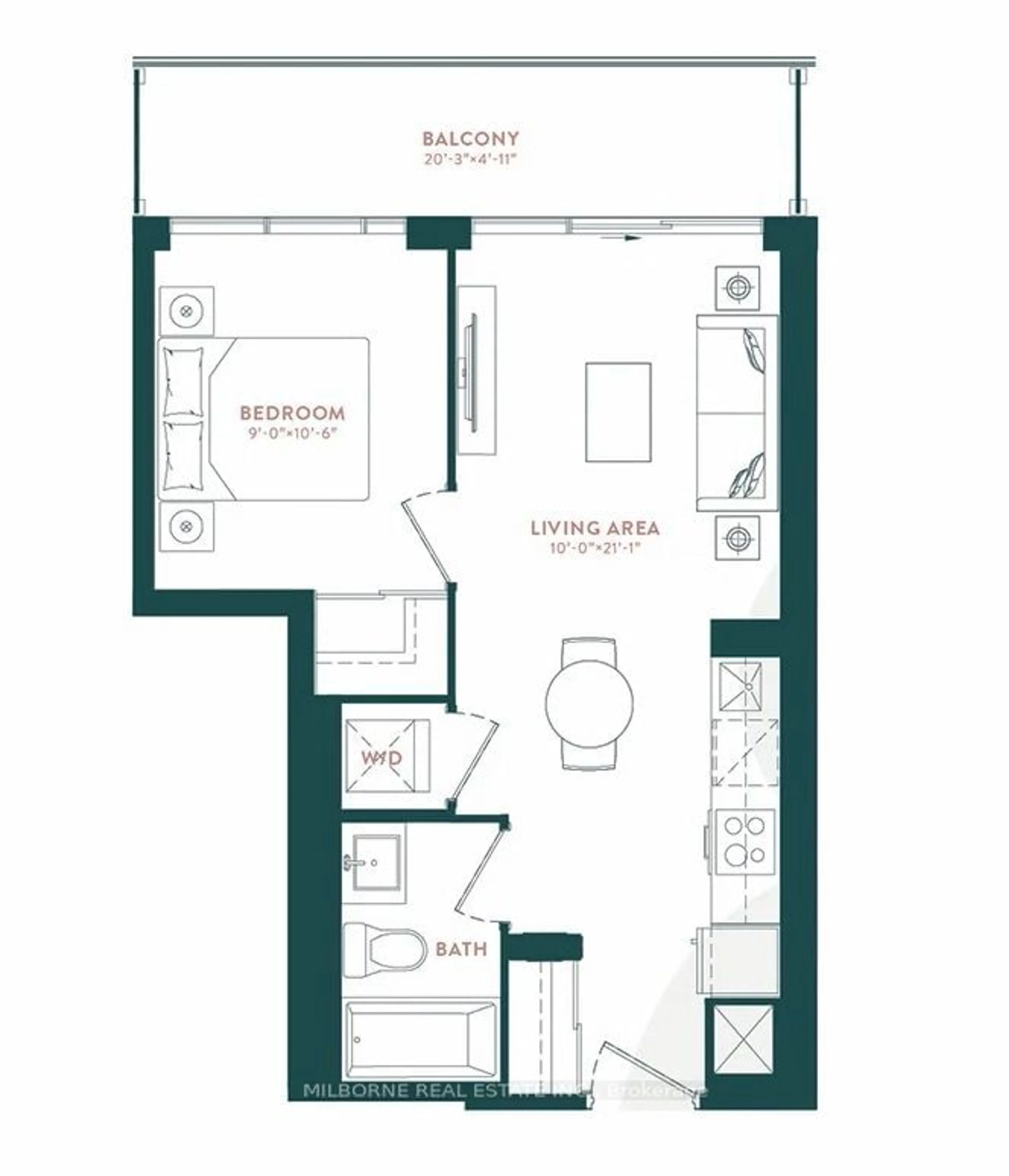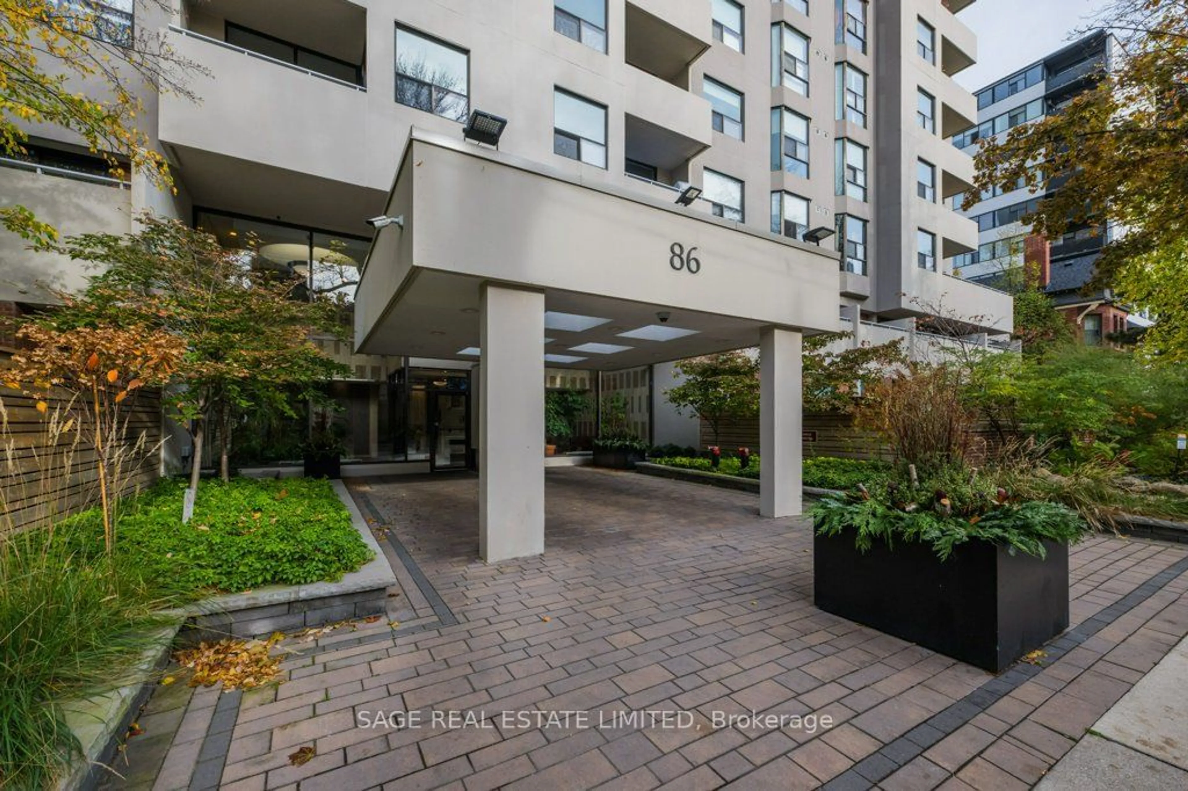200 Sudbury St #807, Toronto, Ontario M6H 0H1
Contact us about this property
Highlights
Estimated ValueThis is the price Wahi expects this property to sell for.
The calculation is powered by our Instant Home Value Estimate, which uses current market and property price trends to estimate your home’s value with a 90% accuracy rate.Not available
Price/Sqft$1,358/sqft
Est. Mortgage$4,939/mo
Maintenance fees$990/mo
Tax Amount (2024)-
Days On Market52 days
Description
1 Year New! Boutique building with premium finishes! In prime Queen West. Toronto's most vibrant neighborhoods with architecture by Bdp Quadrangle & Interiors by design agency. Opposite the Gladstone, steps to everything. TTC @ your door. 2 beds high executive $$$ upgraded suite: The entire unit Fantastic North view; 870 sf indoor living space + balcony , 9' ceiling, 2 generous beds, 2 full baths, 1 parking & 1 locker; beautiful unit, fantastic floor plan entire unit wrapped by a lot windows ! Master retreat with EnSite bath + huge Walk In closets room; 2nd bed generous size with floor to ceiling windows/closets; modern high end upgrade kitchen with center island. 24hours concierge + 5 star world class amenities.1
Property Details
Interior
Features
Flat Floor
Living
0.00 x 0.00Window Flr to Ceil / North View / Hardwood Floor
Dining
0.00 x 0.00W/O To Balcony / North View / Hardwood Floor
Kitchen
0.00 x 0.00Modern Kitchen / Centre Island / B/I Appliances
Prim Bdrm
0.00 x 0.00Window Flr to Ceil / 3 Pc Ensuite / W/I Closet
Exterior
Features
Parking
Garage spaces 1
Garage type Underground
Other parking spaces 0
Total parking spaces 1
Condo Details
Amenities
Bbqs Allowed, Bike Storage, Concierge, Gym, Party/Meeting Room, Visitor Parking
Inclusions
Property History
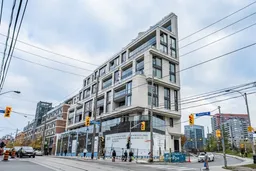 20
20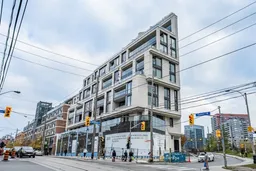 20
20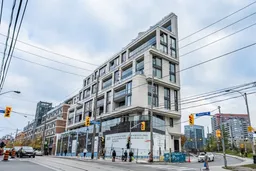 20
20Get up to 1% cashback when you buy your dream home with Wahi Cashback

A new way to buy a home that puts cash back in your pocket.
- Our in-house Realtors do more deals and bring that negotiating power into your corner
- We leverage technology to get you more insights, move faster and simplify the process
- Our digital business model means we pass the savings onto you, with up to 1% cashback on the purchase of your home
