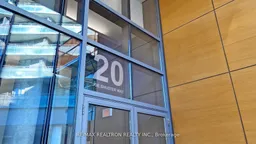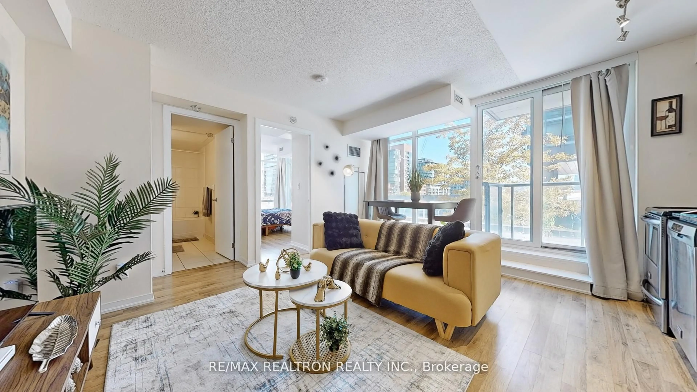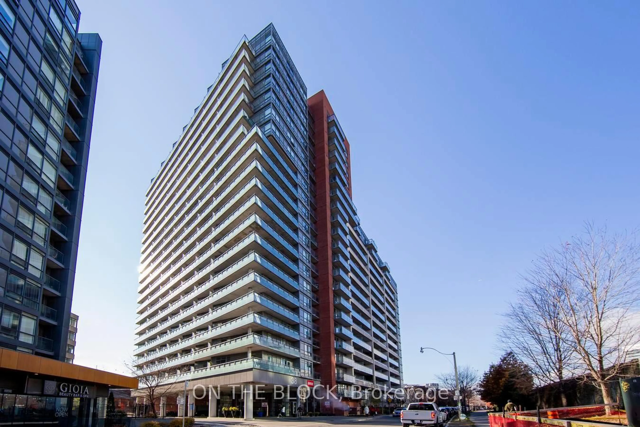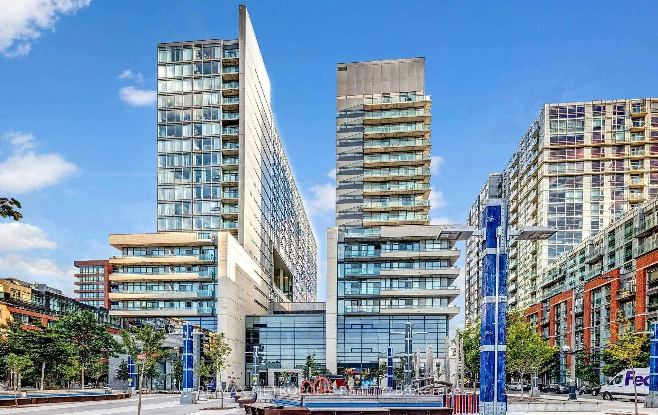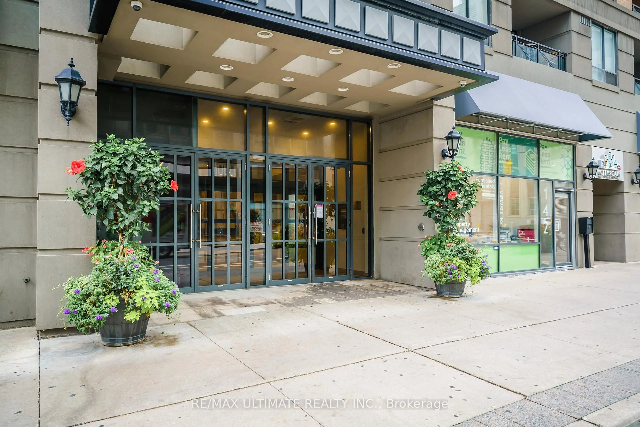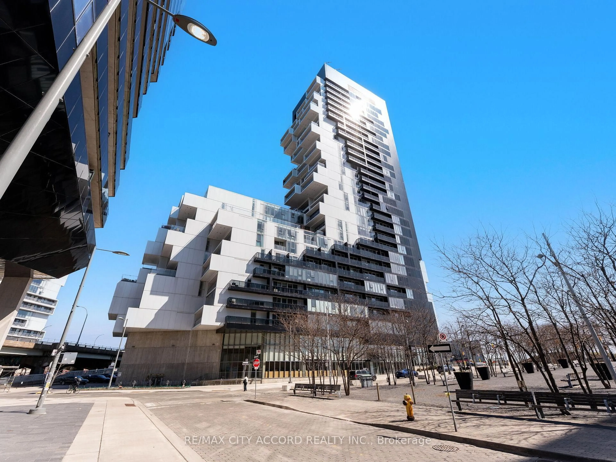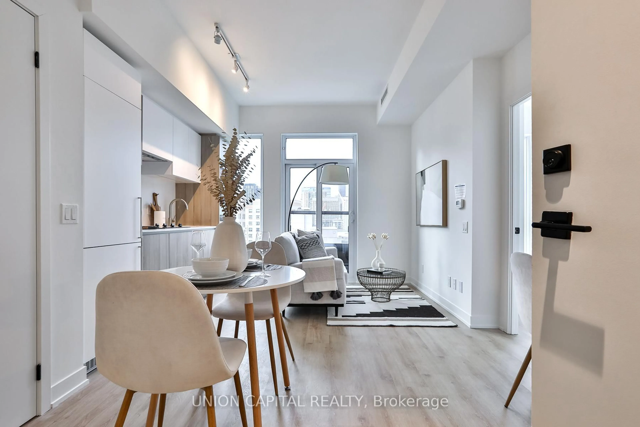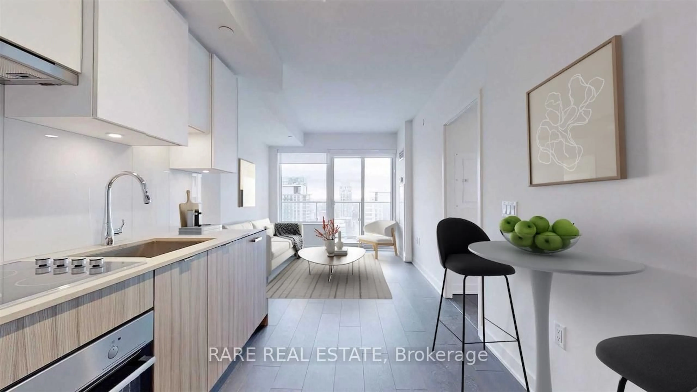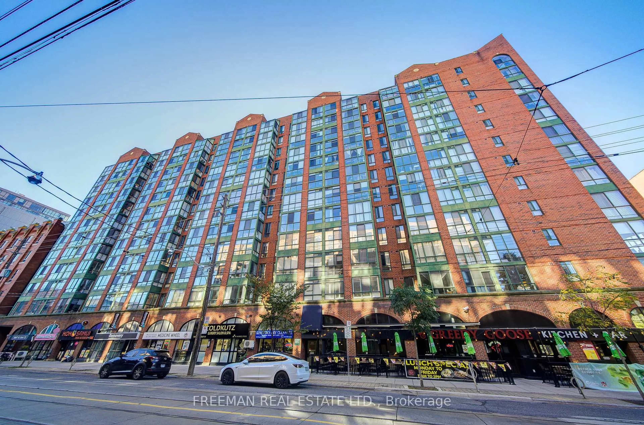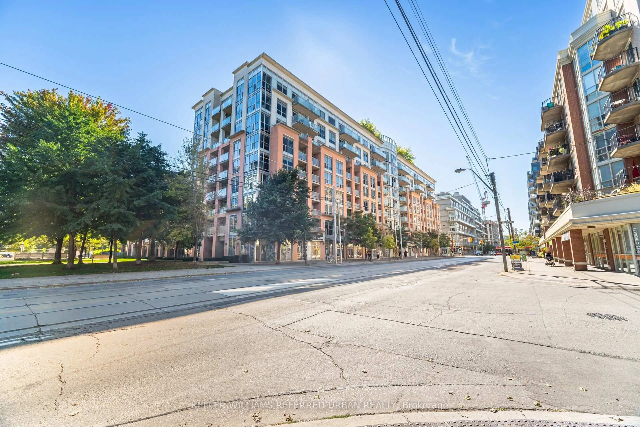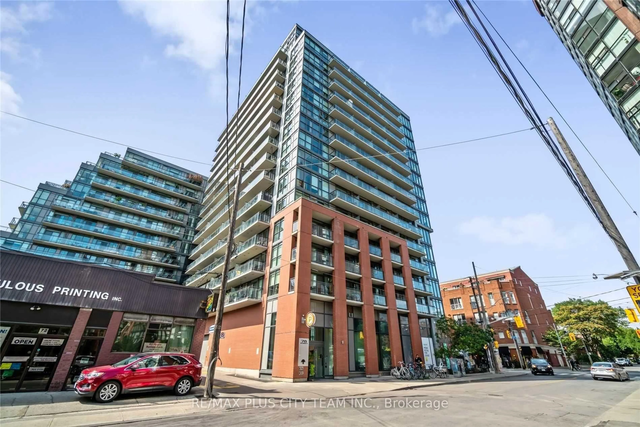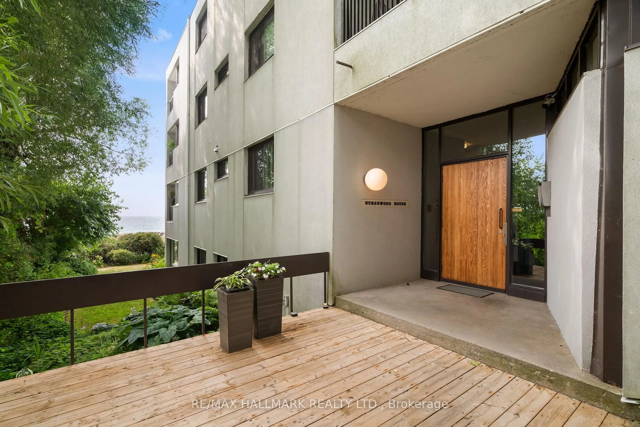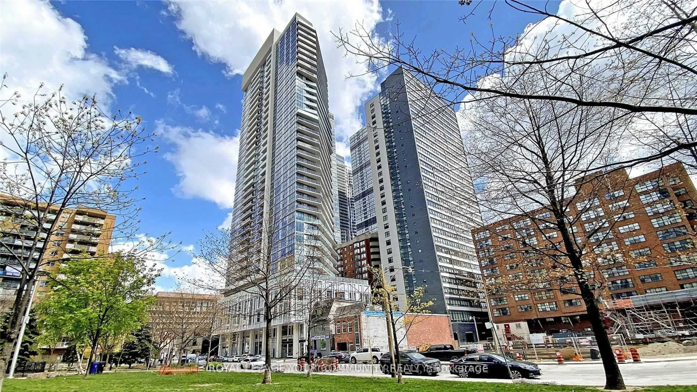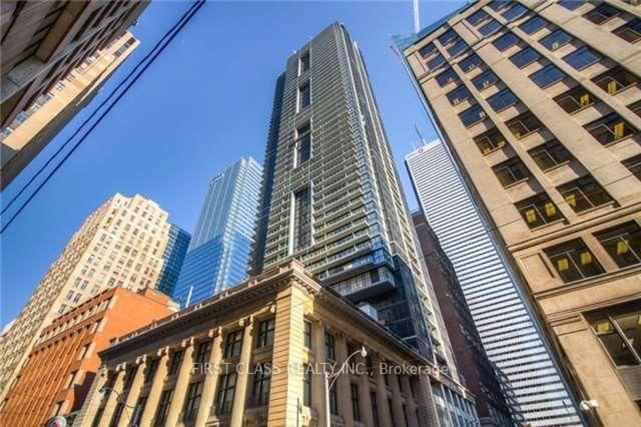20 Joe Shuster Way #202, Toronto, Ontario M6K 0A3
Contact us about this property
Highlights
Estimated valueThis is the price Wahi expects this property to sell for.
The calculation is powered by our Instant Home Value Estimate, which uses current market and property price trends to estimate your home’s value with a 90% accuracy rate.Not available
Price/Sqft$840/sqft
Monthly cost
Open Calculator
Description
Luxury 1-Bedroom End-Unit Designed for the Modern Professional. Bright and stylish suite featuring an open-concept layout, premium finishes, and abundant natural light. Contemporary kitchen with stainless steel appliances! Designed for efficiency, comfort, and strong long-term value. In terms of its functionality, this unit is ideal for work-from-home. Spacious bedroom with excellent closet storage and a spa-inspired 4-piece bath. Private balcony offers a quiet outdoor retreat. End-unit location provides enhanced privacy and reduced noise. In-suite laundry included. Located in a boutique, well-managed community steps to transit, parks, trendy cafés, and major employment hubs. Turnkey, low-maintenance living perfect for the professional seeking style, convenience, and elevated comfort. Whether you're building your portfolio or looking for a polished place to call home, this condo delivers reliability, convenience, and lasting appeal.
Property Details
Interior
Features
Main Floor
Br
0.0 x 0.0Window Flr to Ceil / B/I Closet
Living
0.0 x 0.0W/O To Balcony / Combined W/Kitchen
Kitchen
0.0 x 0.0Plaster Ceiling / Stainless Steel Appl / Backsplash
Bathroom
0.0 x 0.04 Pc Bath
Exterior
Features
Condo Details
Inclusions
Property History
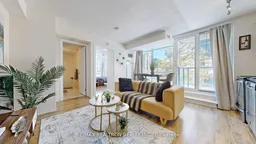 31
31