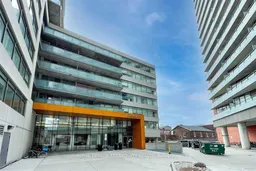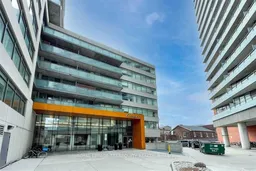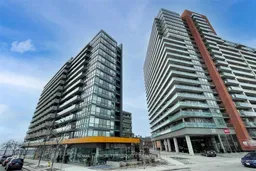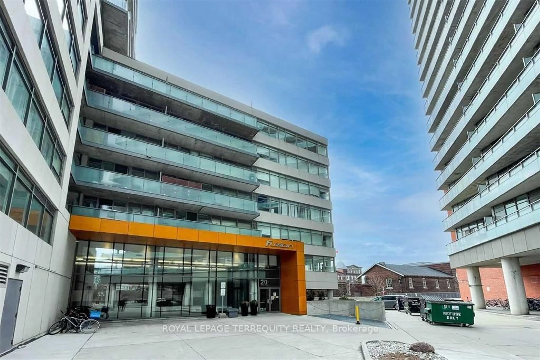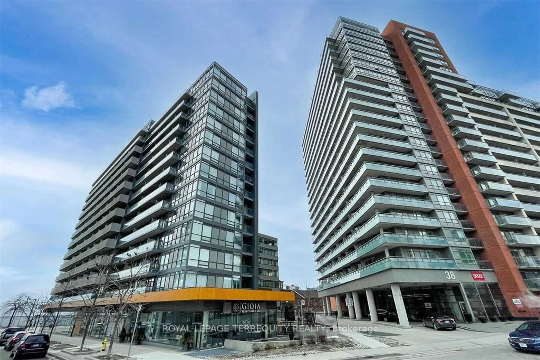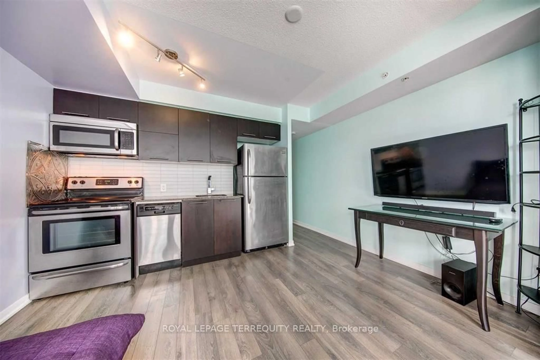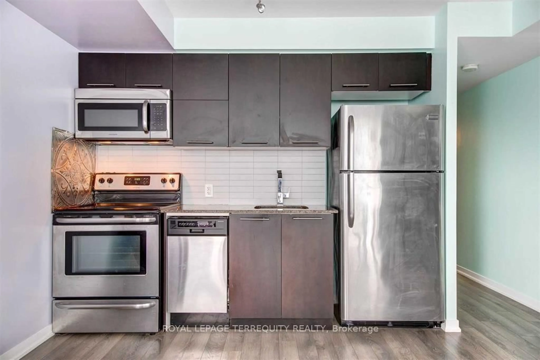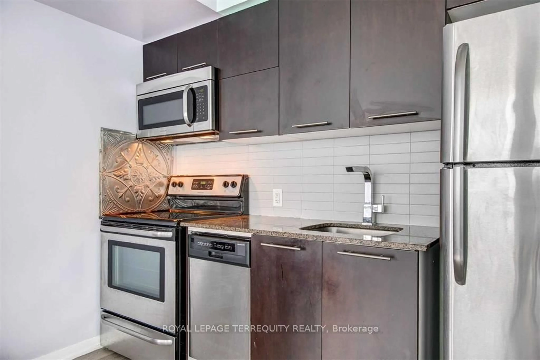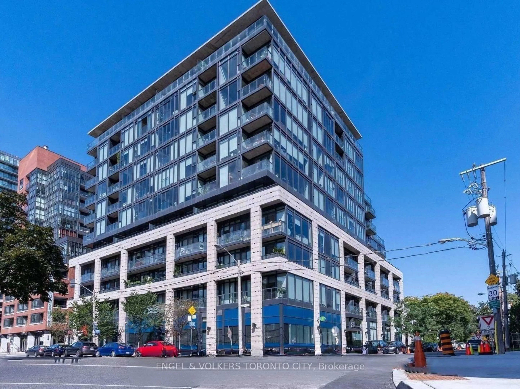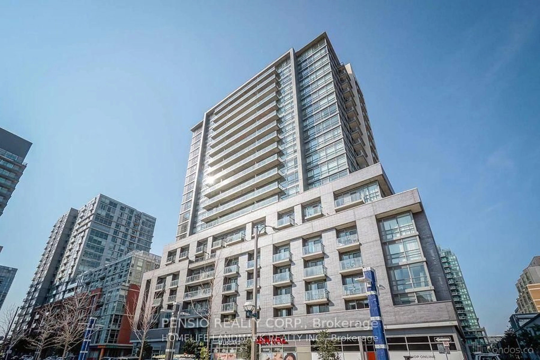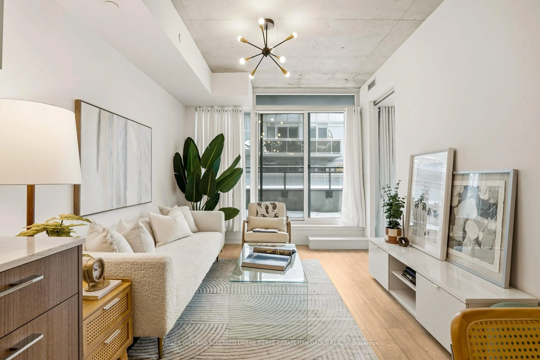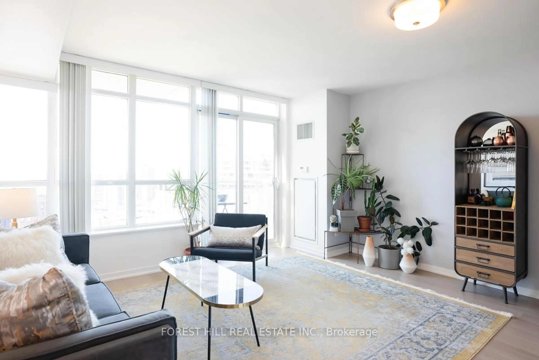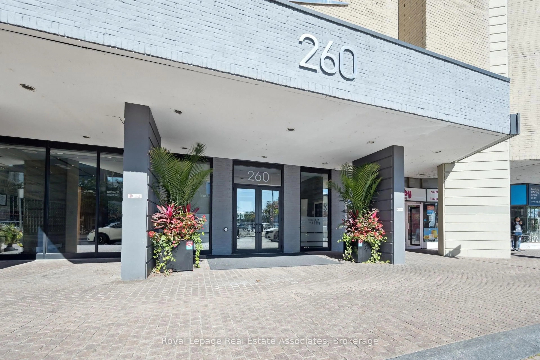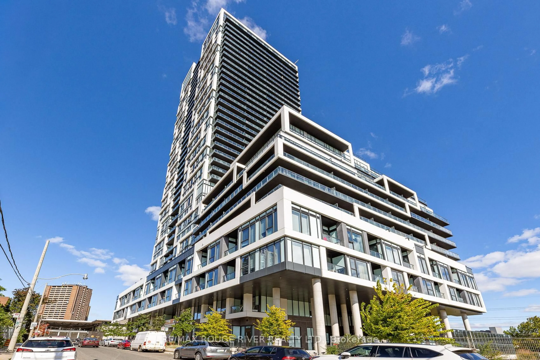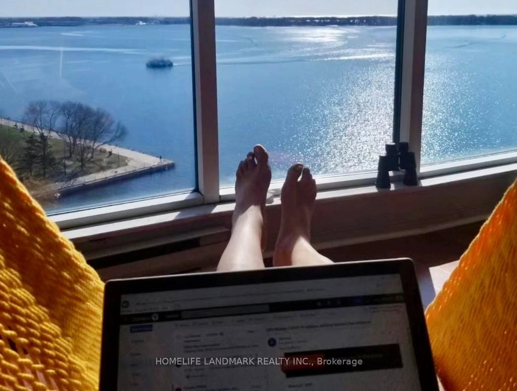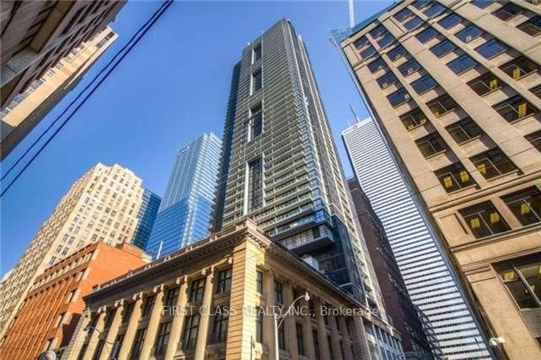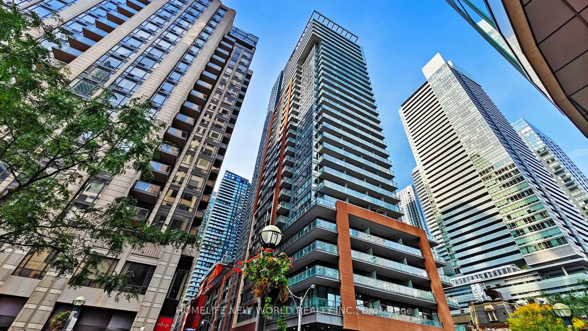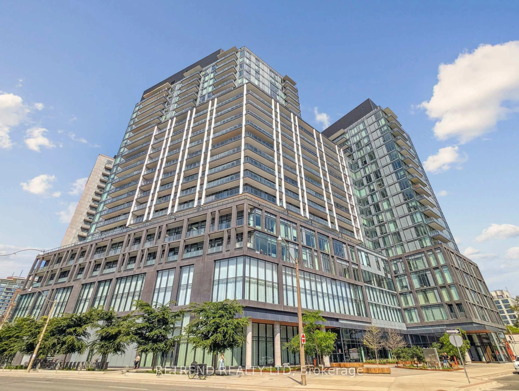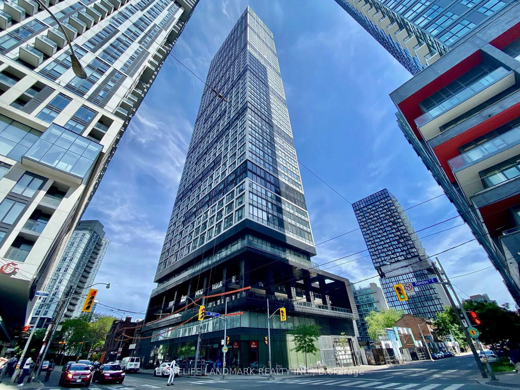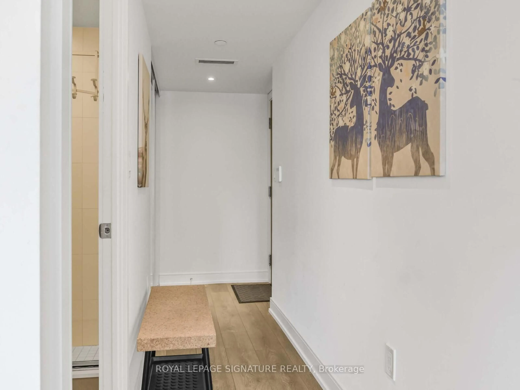20 Joe Shuster Way #808, Toronto, Ontario M6K 0A3
Contact us about this property
Highlights
Estimated valueThis is the price Wahi expects this property to sell for.
The calculation is powered by our Instant Home Value Estimate, which uses current market and property price trends to estimate your home’s value with a 90% accuracy rate.Not available
Price/Sqft$426/sqft
Monthly cost
Open Calculator
Description
Bright and spacious one bedroom suite with a wide layout, big windows, and a full length balcony that fills the unit with natural light. The open concept living area has enough room for both a dining zone and an office setup, creating a functional space that is ideal for working or entertaining. The bedroom is generously sized and easily fits a queen bed with room for a dresser, giving you the comfortable layout you want in a downtown condo. Fuzion is a boutique style midrise building just off King West with shot elevator waits, great visitor parking, and a quiet residential feel only steps from transit, shops, restaurants, Liberty Village, and daily conveniences. Includes washer, dryer, fridge, stove, built in dishwasher, and all light fixtrues.
Property Details
Interior
Features
Flat Floor
Living
3.76 x 4.04Combined W/Dining / Laminate / W/O To Balcony
Dining
3.76 x 4.04Combined W/Living / Laminate / W/O To Balcony
Kitchen
3.76 x 4.04Granite Counter / Stainless Steel Appl
Bathroom
0.0 x 0.0Exterior
Features
Condo Details
Amenities
Games Room, Guest Suites, Gym, Party/Meeting Room, Visitor Parking
Inclusions
Property History
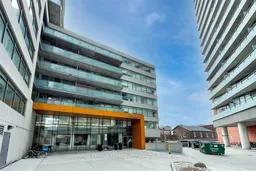 20
20