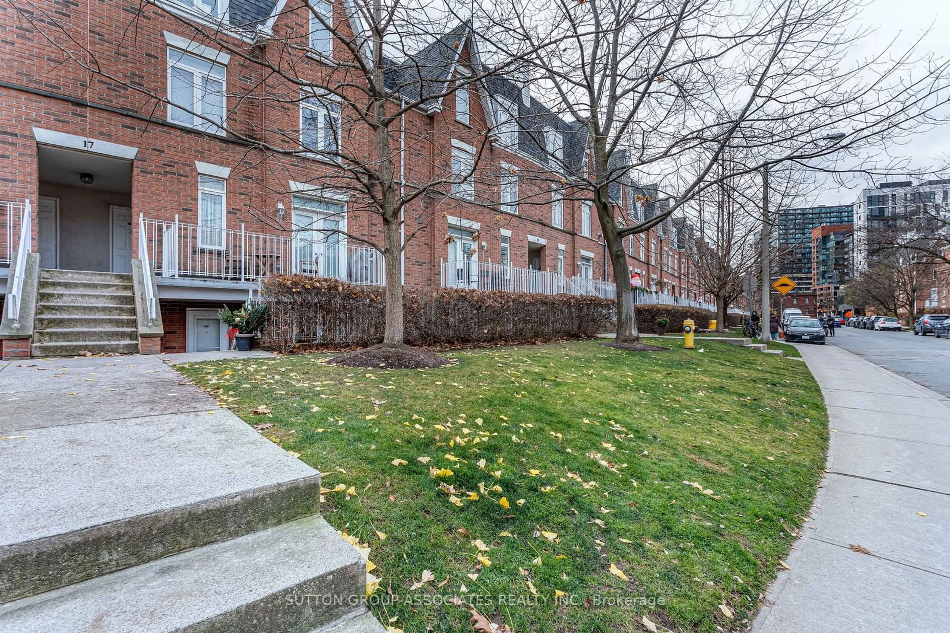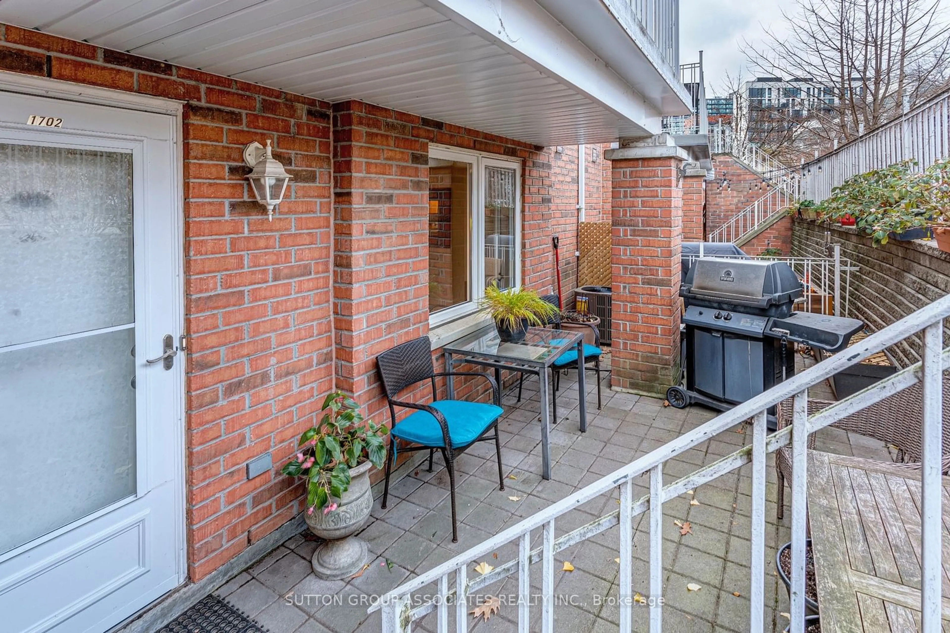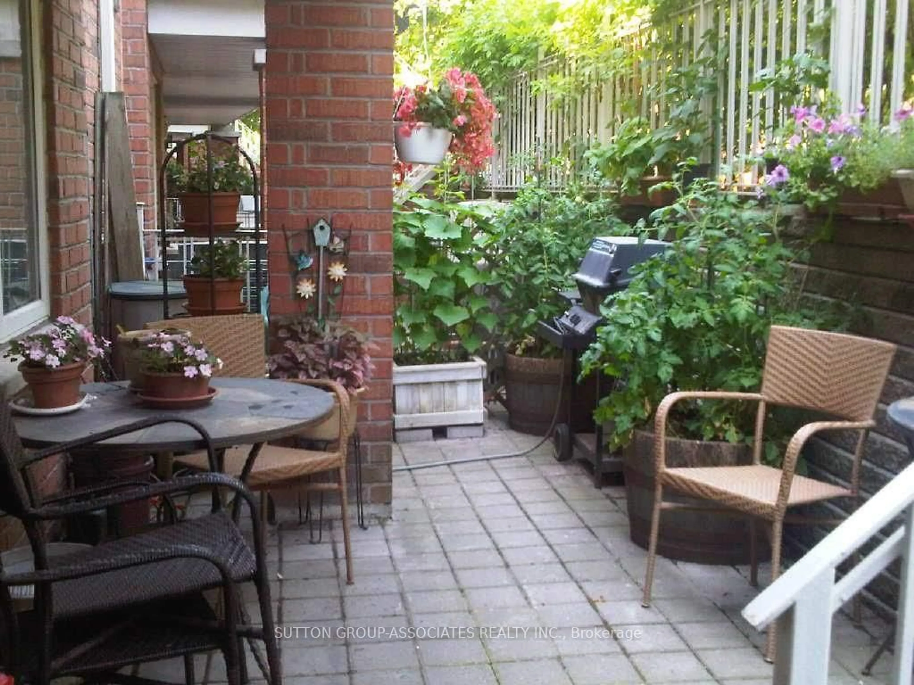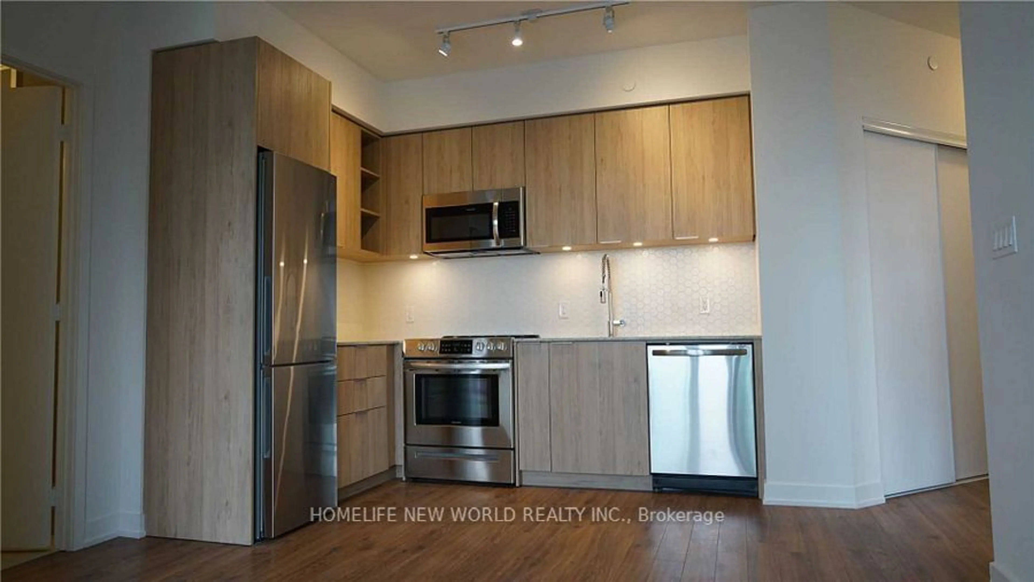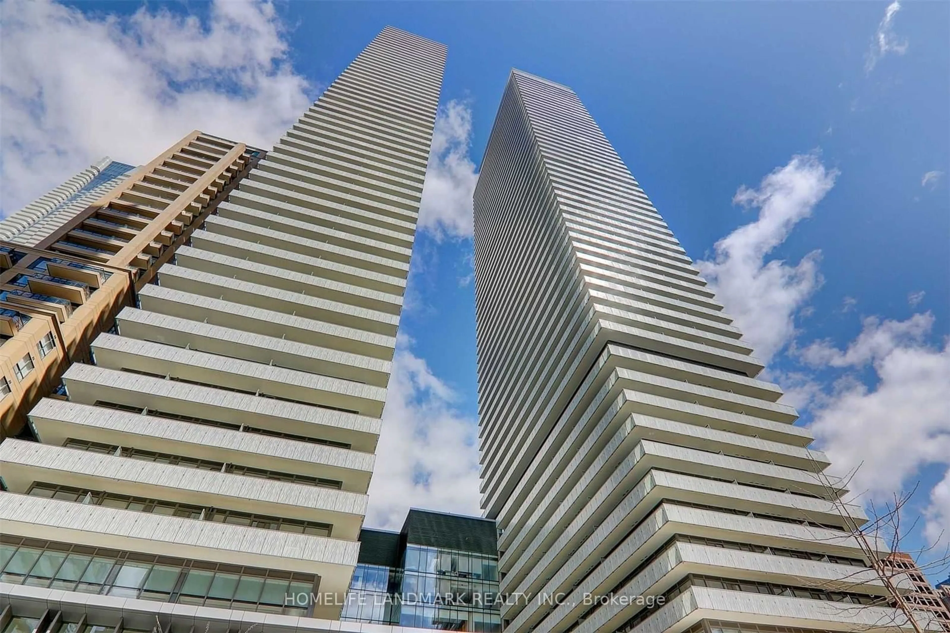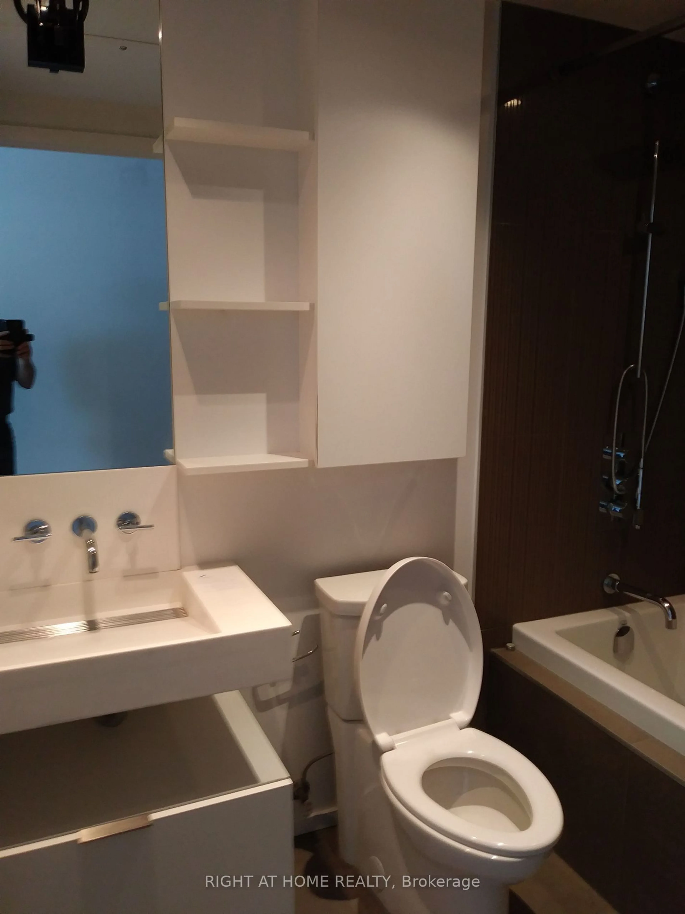17 sudbury St #1702, Toronto, Ontario M6J 3S7
Contact us about this property
Highlights
Estimated ValueThis is the price Wahi expects this property to sell for.
The calculation is powered by our Instant Home Value Estimate, which uses current market and property price trends to estimate your home’s value with a 90% accuracy rate.Not available
Price/Sqft$807/sqft
Est. Mortgage$3,285/mo
Maintenance fees$677/mo
Tax Amount (2024)$3,400/yr
Days On Market1 day
Description
Just in time for the holidays!! Welcome to 1702 17 Sudbury St nestled in a warm and inviting low rise community. This spacious 960 square foot single level home has both south and north facing windows to enjoy morning, afternoon & evening sunshine. Luxuriate in your very own full sized open concept living and dining rooms where you can easily raise your family and entertain your friends in comfort. Enjoy a well laid out kitchen with loads of counter and cabinet space. Make the most of the conveniently located 207 sq ft patio where there is no need to walk the stairs to enjoy the great outdoors and your kitchen is just a step away from your outdoor dining and chilling space too. Wonderfully located between King and Queen Streets for easy access to: dining; amenities; and transit plus a short walk to the Ossington Strip with its 1st in class big city vibe, this home is just the ticket for those suffering the heart ache of not being able to find a comfortable and affordable downtown family home in one of the most happening 'hoods in the country! PUBLIC OPEN HOUSES SAT/SUN DEC 7/8 2-4 BOTH DAYS
Property Details
Interior
Features
Flat Floor
Foyer
3.33 x 1.22Ceramic Floor / Double Closet / W/O To Patio
Living
5.49 x 3.50Hardwood Floor / North View / W/O To Patio
Dining
3.83 x 2.44Hardwood Floor / Combined W/Living / Open Concept
Kitchen
3.10 x 2.64Ceramic Floor / Breakfast Bar / Open Concept
Exterior
Features
Parking
Garage spaces -
Garage type -
Total parking spaces 1
Condo Details
Inclusions
Property History
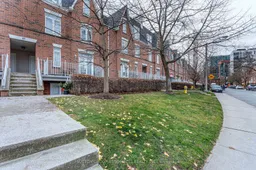 34
34Get up to 1% cashback when you buy your dream home with Wahi Cashback

A new way to buy a home that puts cash back in your pocket.
- Our in-house Realtors do more deals and bring that negotiating power into your corner
- We leverage technology to get you more insights, move faster and simplify the process
- Our digital business model means we pass the savings onto you, with up to 1% cashback on the purchase of your home
