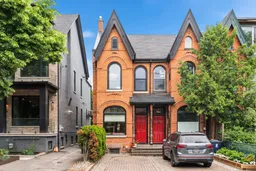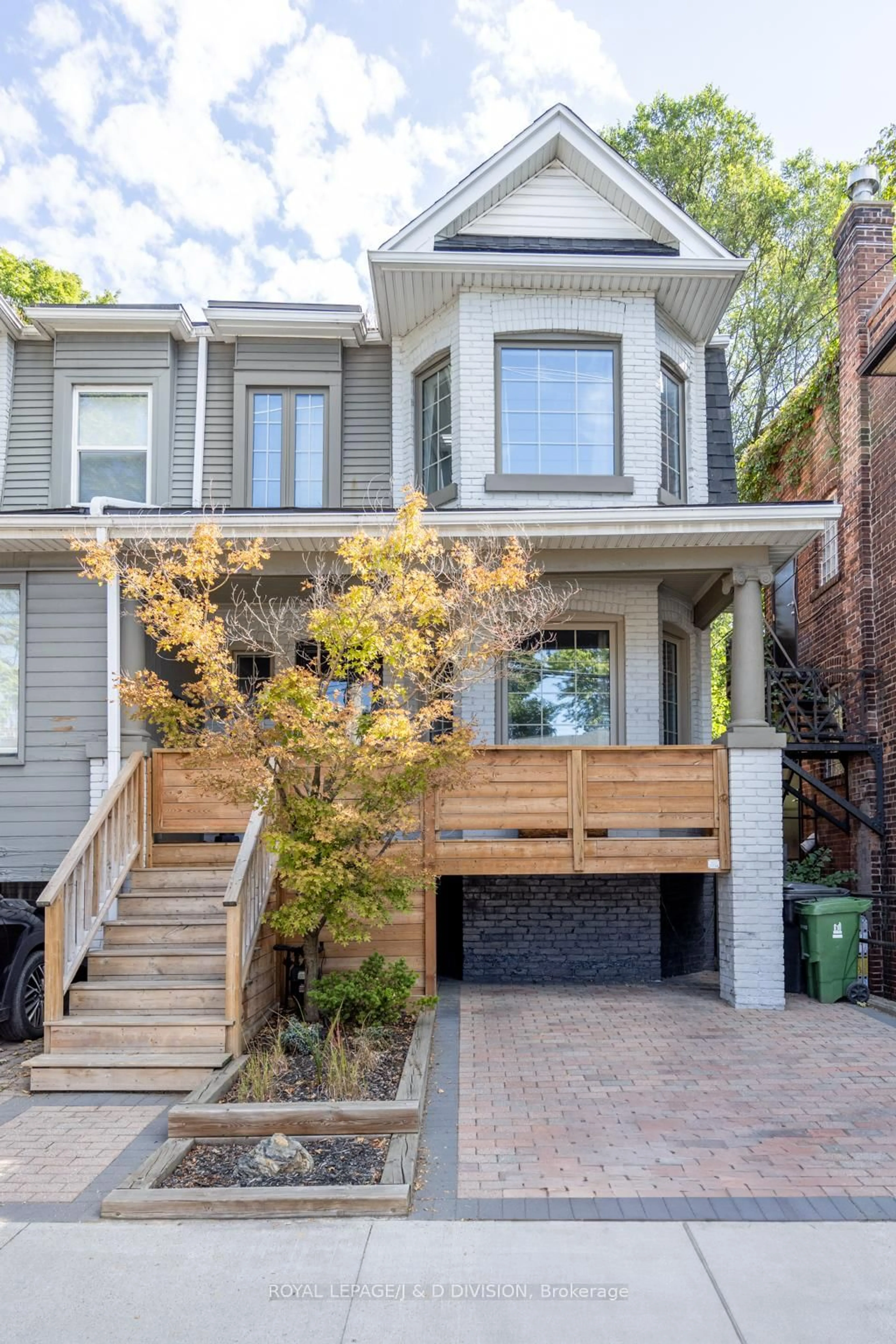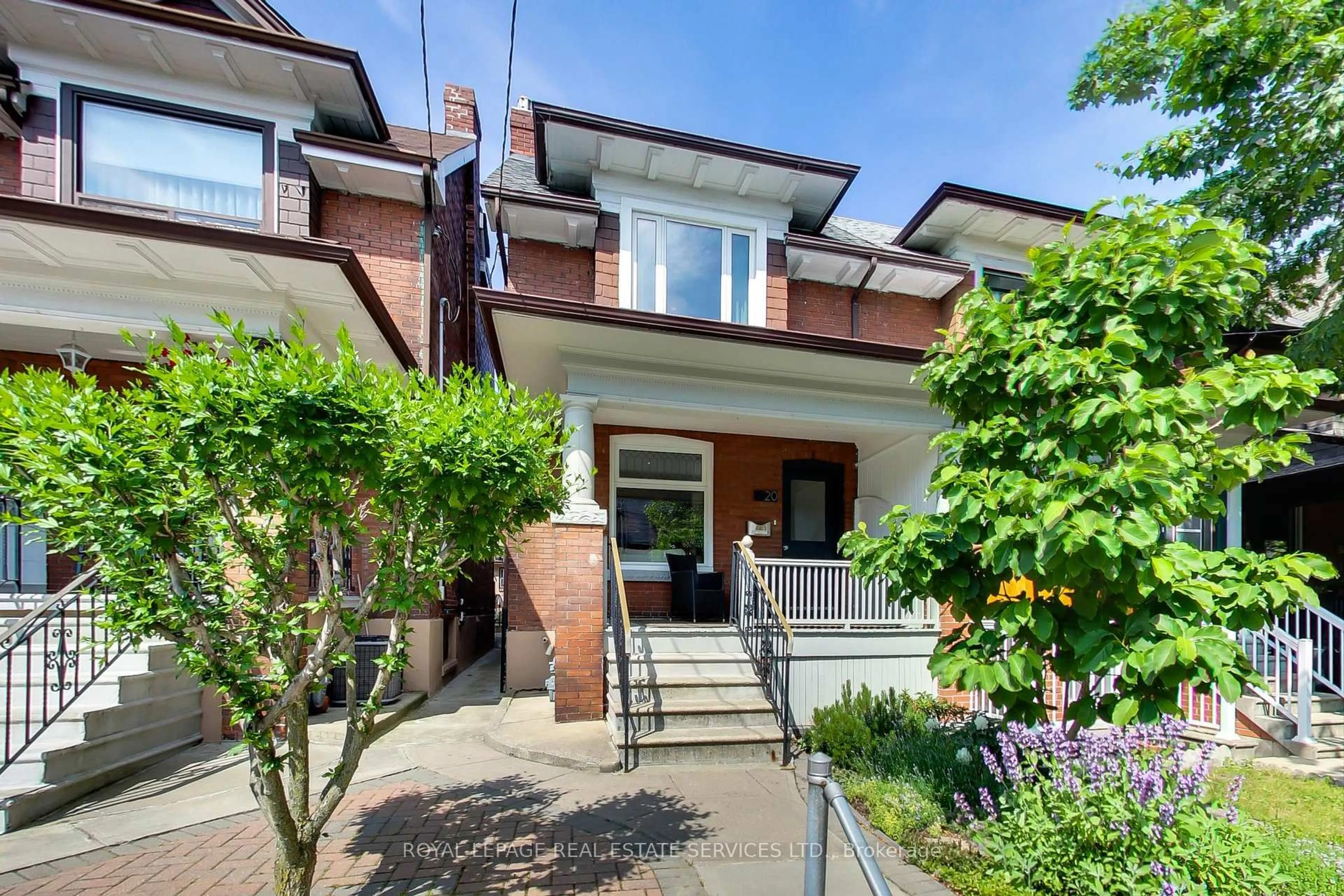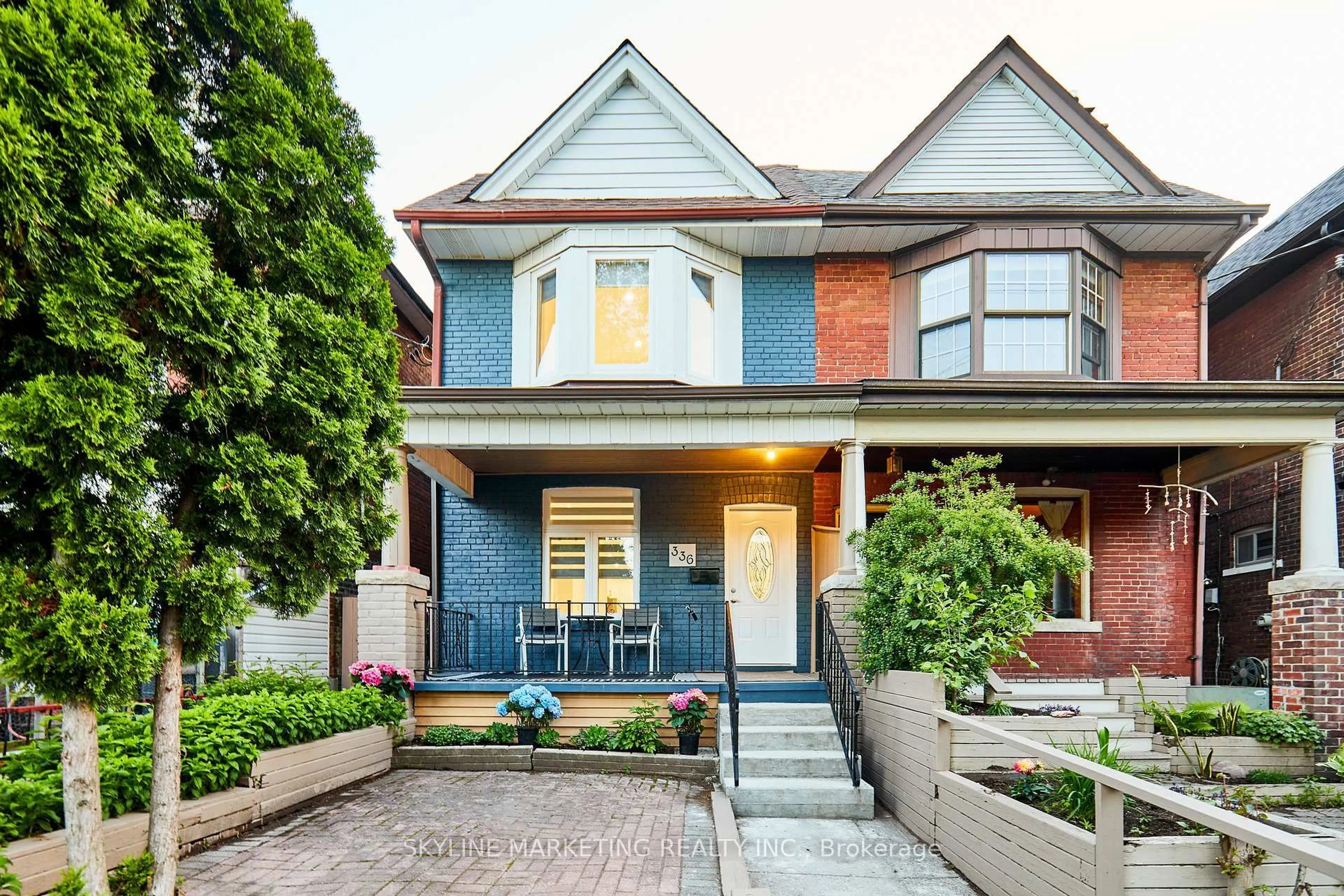167 Strachan Avenue Victorian Charm Meets Urban Cool Welcome to 167 Strachan Avenue, a Victorian gem located just steps from the gates of Trinity Bellwoods Park, Queen West, and the vibrant Ossington strip. This isn't just a home it's a lifestyle. Behind its classic Victorian façade lies a stylish, thoughtfully updated residence featuring 9.5 ceilings, exposed brick, recessed lighting, and new white pine hardwood flooring a perfect blend of character and modern sophistication. Enjoy the convenience of legal front pad parking and meticulous landscaping. The updated kitchen features new heated ceramic flooring, stainless steel appliances, and a walk-out to a stunning private patio framed by a distinctive, ivy-covered wall a serene urban escape offering natural beauty and privacy. Live in the heart of one of Toronto's most sought-after neighbourhoods, where top-tier dining, boutique shopping and the popular Trinity Bellwoods Park, are all just steps from your front door. See Floor plan for a loft expansion, offering exciting future potential for a new primary bedroom retreat.
Inclusions: All light fixtures and appliances Fence June 2014, Lennox Furnace and Programmable Thermostat, Tankless water heater, Natural Gas Hook up for BBQ, Douglas fir windows and doors throughout Oct 2014* front window includes restored antique stained glass, Gas fireplace, New white pine hardwood in living room, dining room and second bedroom, Roof Aug 2020, Tile in front hall, kitchen and bathroom Aug 2018, Full upstairs bathroom renovation April 2021, Stonework in backyard Aug 2023,Carpet and under padding replacement on stairs and hallway upstairs Oct 2021, - May 2022 -Re-point and new brickwork front and north side. See Floor plan for a loft expansion, offering exciting future potential for a new primary bedroom retreat. Annual Front Pad Parking Fee $342.75
 45
45





