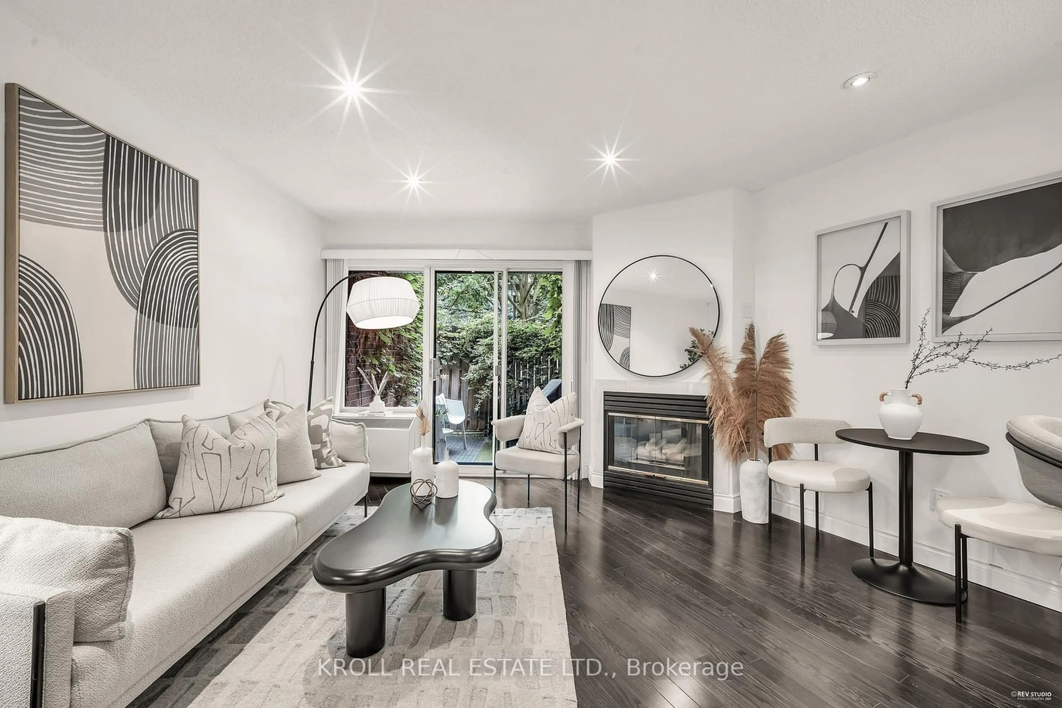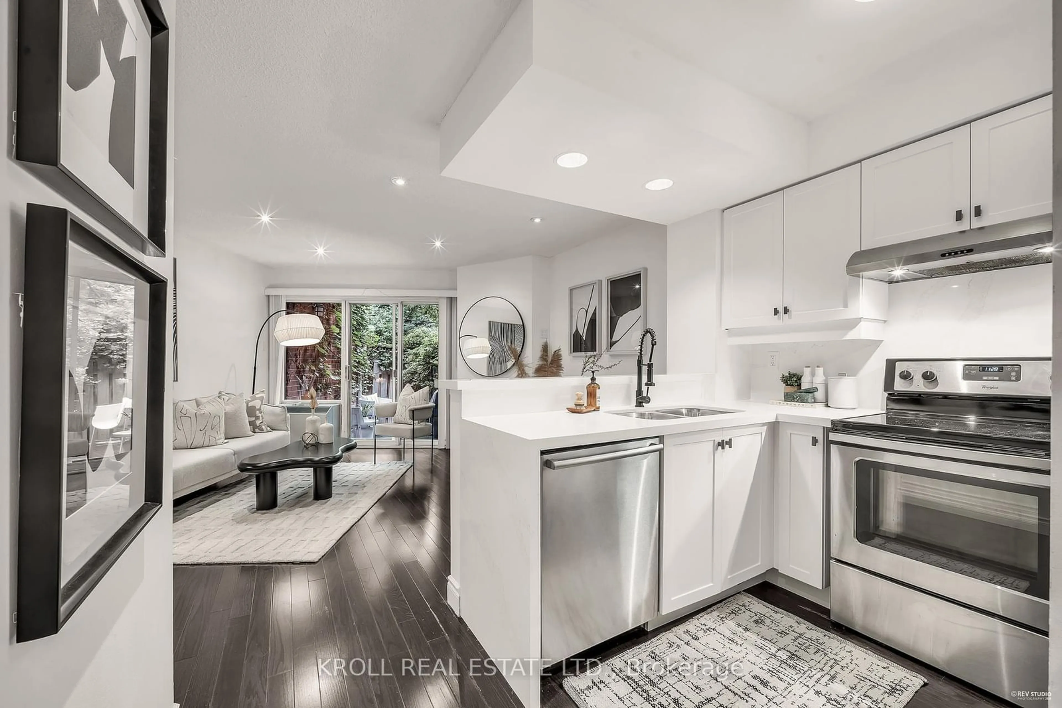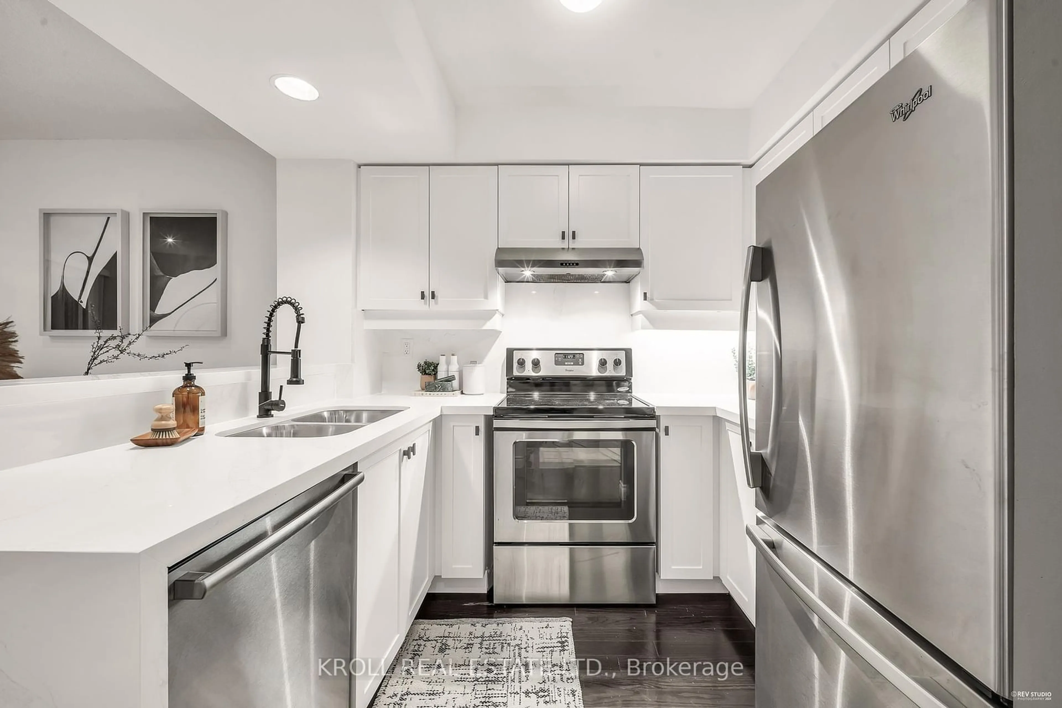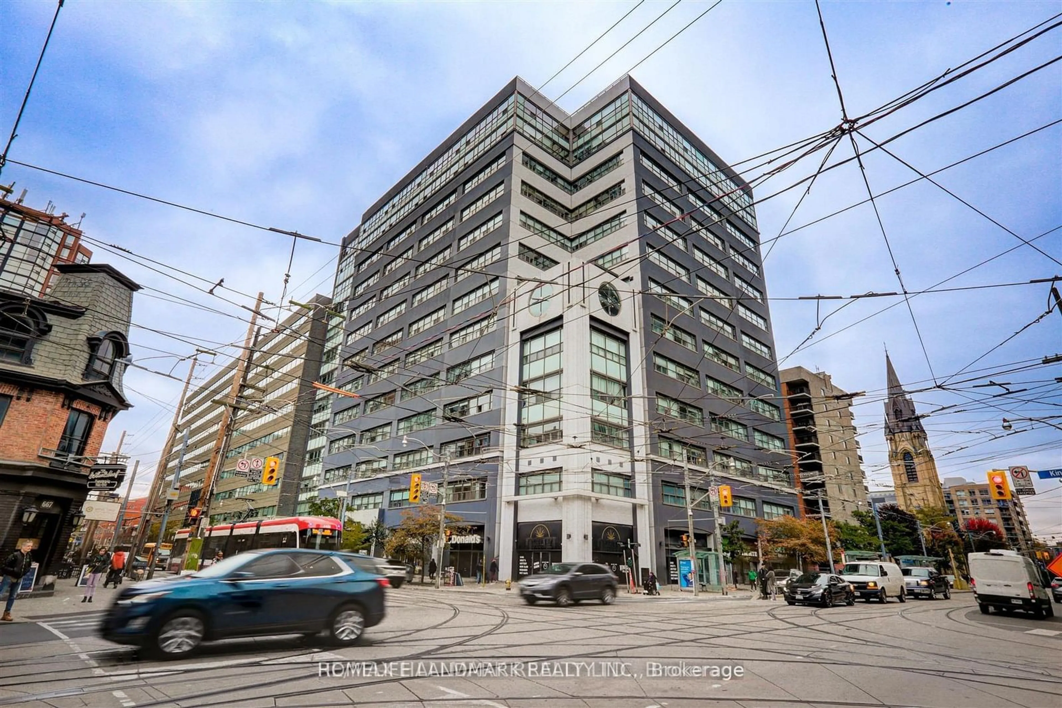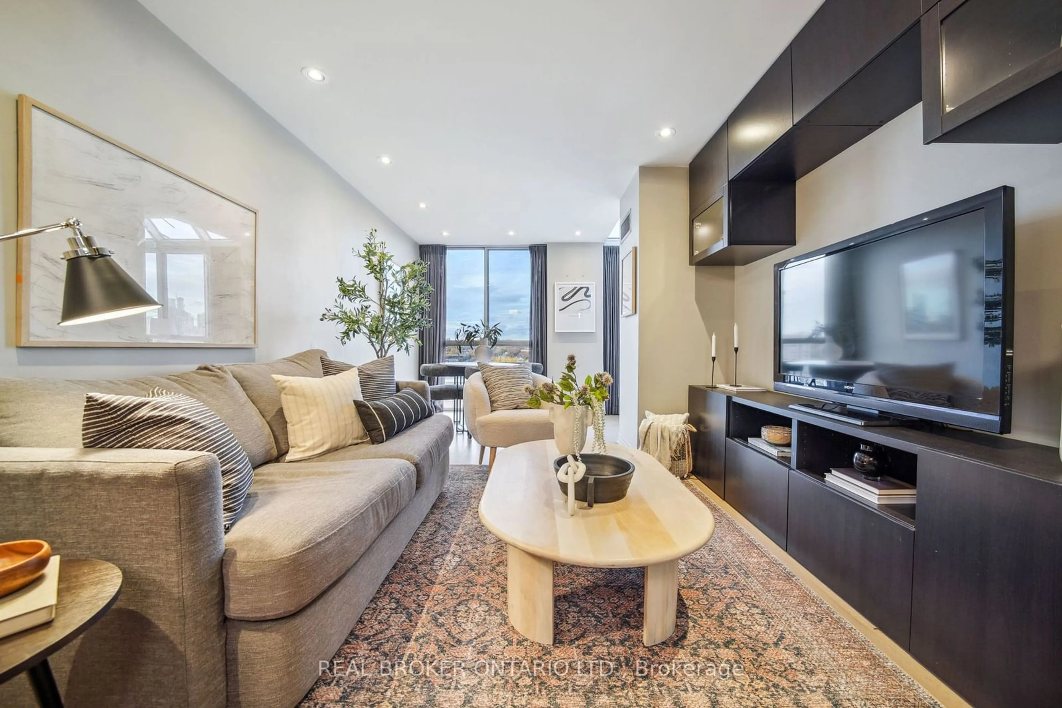166B Niagara St #TH17, Toronto, Ontario M5V 1C8
Contact us about this property
Highlights
Estimated ValueThis is the price Wahi expects this property to sell for.
The calculation is powered by our Instant Home Value Estimate, which uses current market and property price trends to estimate your home’s value with a 90% accuracy rate.Not available
Price/Sqft$1,020/sqft
Est. Mortgage$2,830/mo
Maintenance fees$589/mo
Tax Amount (2024)$2,597/yr
Days On Market59 days
Description
King West Calling. Stunning And Rarely Offered Ground-Level Townhome In The Heart Of Toronto's Place-To-Be. With Walking Distance To Just About Everything, Live Adventurously Amongst TO's Trendiest Neighbourhoods. Beautifully Updated And Turn-Key Ready, This One-Of-A-Kind Garden Suite Is Not To Be Missed. Boasting A Spectacularly Updated Kitchen With Waterfall Quartz Countertop+Backsplash, Stainless Steel Appliances And Breakfast Bar, Entertaining Is Made Easy In This Fantastic Open Concept Layout. Cozy Up To The Warmth Of The Gas Fireplace On Nights In. Large Bay Window Floods The Spacious Bedroom In Natural Light. 4-Pc Bath Provides For Standing Shower, Separate Tub, And Linen Closet. Blanketed In Cascading Vines, And Perfect For Pet Owners, The Tranquil Backyard Is Your Near-Impossible-To-Find Private Oasis, With Gate Access To Amazing Amenities, Including Manicured Common Gardens+Playground, Tennis Court, Gym, Party Room, Steam Rm & Breathtaking City Views From The Rooftop Patio @ 801 King. Ample Storage With Ensuite Locker. Owned Underground Parking = Amazing Value.
Property Details
Interior
Features
Flat Floor
Foyer
2.69 x 1.09Hardwood Floor / Closet
Br
3.86 x 4.17Hardwood Floor / Bay Window / Closet
Dining
4.57 x 4.47Hardwood Floor / Combined W/Living / Gas Fireplace
Kitchen
2.87 x 3.10Hardwood Floor / Breakfast Bar / Stone Counter
Exterior
Features
Parking
Garage spaces 1
Garage type Underground
Other parking spaces 0
Total parking spaces 1
Condo Details
Amenities
Bbqs Allowed, Gym, Party/Meeting Room, Rooftop Deck/Garden, Tennis Court, Visitor Parking
Inclusions
Property History
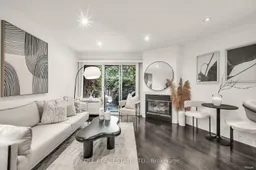 35
35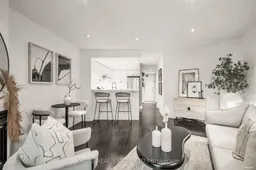 27
27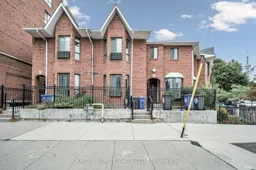 36
36Get up to 1% cashback when you buy your dream home with Wahi Cashback

A new way to buy a home that puts cash back in your pocket.
- Our in-house Realtors do more deals and bring that negotiating power into your corner
- We leverage technology to get you more insights, move faster and simplify the process
- Our digital business model means we pass the savings onto you, with up to 1% cashback on the purchase of your home
