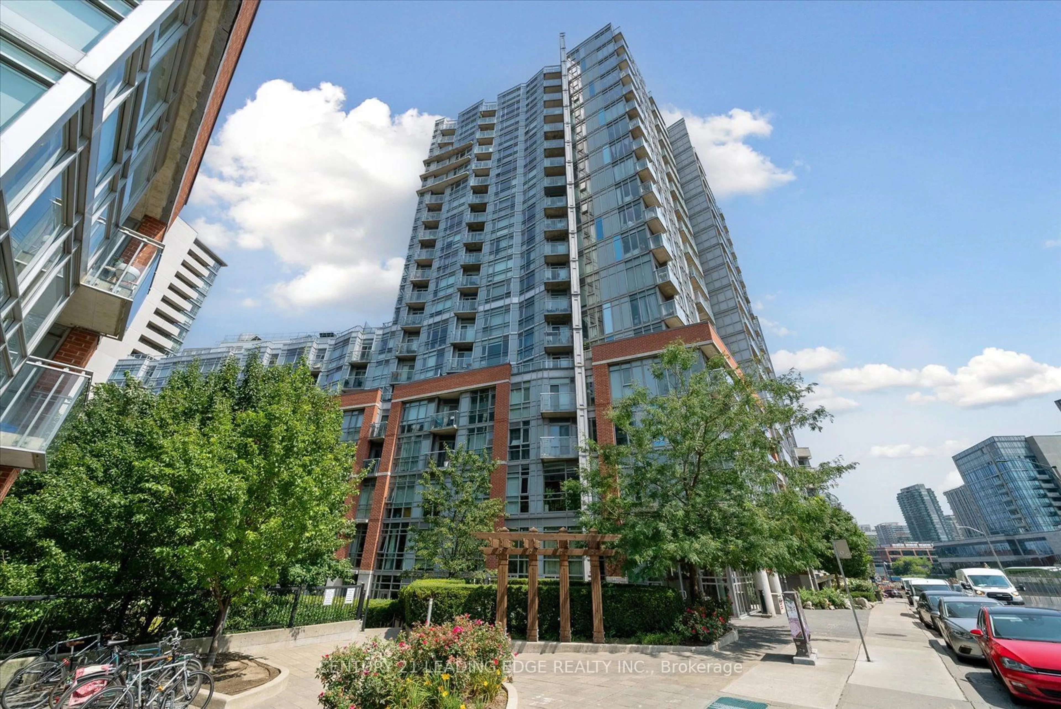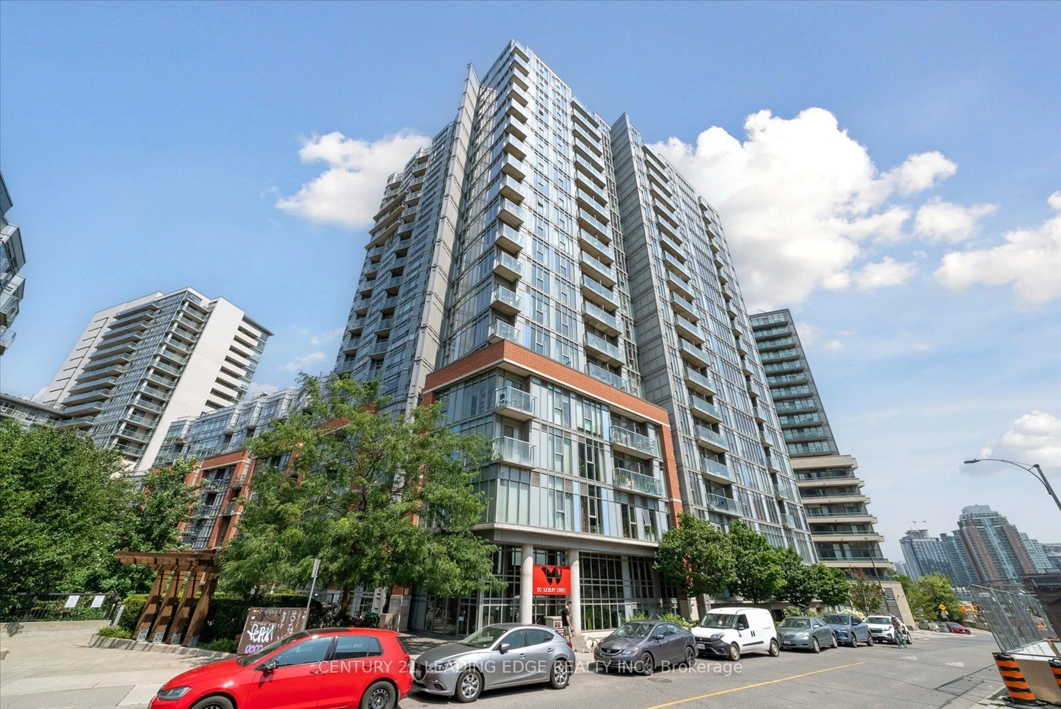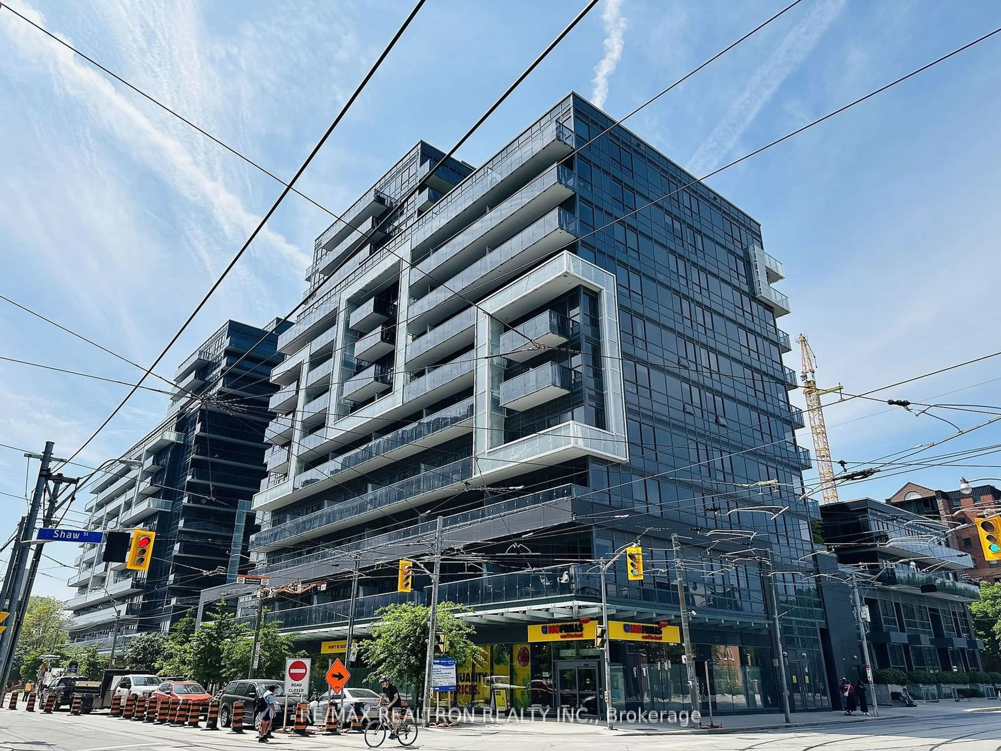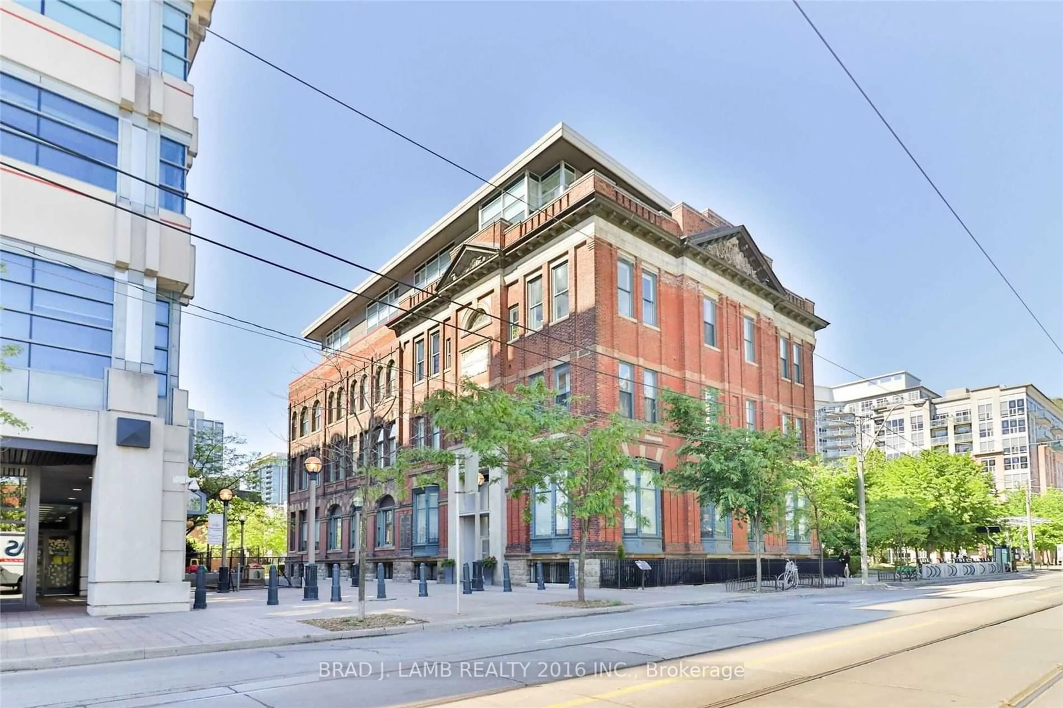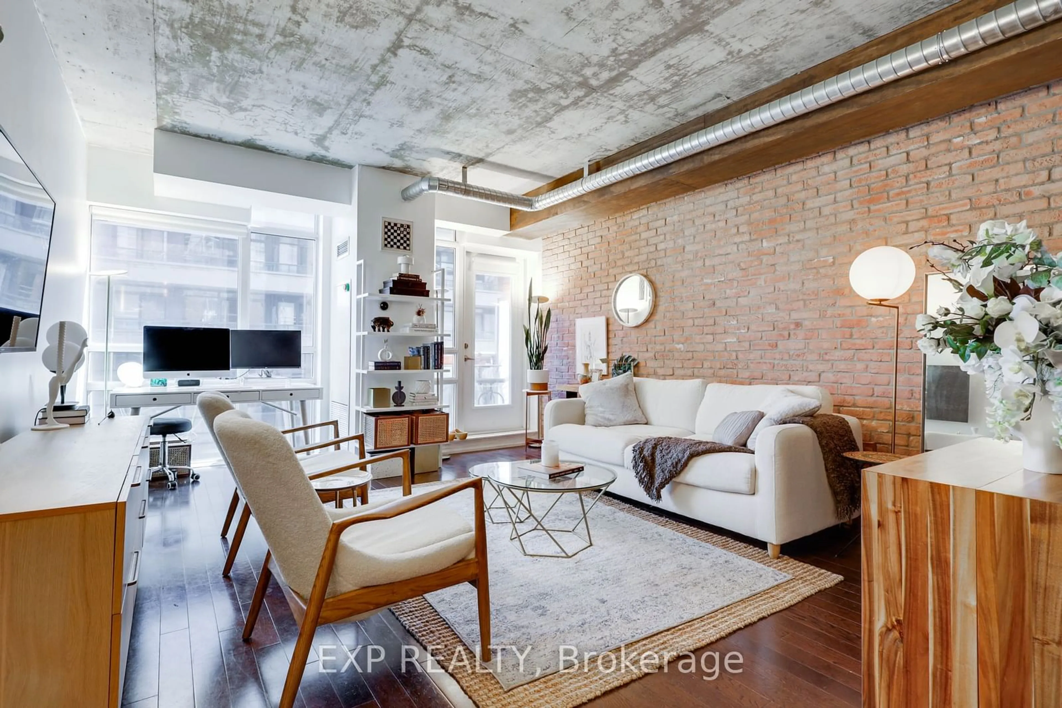150 Sudbury St #1607, Toronto, Ontario M6J 3S8
Contact us about this property
Highlights
Estimated ValueThis is the price Wahi expects this property to sell for.
The calculation is powered by our Instant Home Value Estimate, which uses current market and property price trends to estimate your home’s value with a 90% accuracy rate.$621,000*
Price/Sqft$913/sqft
Est. Mortgage$2,533/mth
Maintenance fees$496/mth
Tax Amount (2024)$2,504/yr
Days On Market21 days
Description
Welcome to Westside Gallery Lofts Nestled in the vibrant heart of the Art & Design District at Queen West. This East-Facing 1 bedroom + den modern loft offers 660 SQ FT of stylish living space with a balcony & parking spot. Enjoy an open concept functional layout w/hardwood flooring throughout, & 9-foot exposed concrete ceilings. Take notice of the living & dining areas large floor-to-ceiling windows, a walkout to the balcony & a beautiful brick accent wall. The kitchen boasts ample storage, full-size stainless-steel appliances, granite countertop & a backsplash. The primary bedroom has a mirrored closet & 4-piece bathroom with a tub. In the front of the condo is the den, its a versatile space with a built-in murphy bed (can stay or go), can serve as a great home office. This is a very well managed building with exceptionally low maintenance fees. Take advantage of the endless benefits of Queen & King West: easy access to the TTC, plenty of restaurants, coffee shops, bars, & boutique shops.
Property Details
Interior
Features
Main Floor
Living
4.37 x 3.82Hardwood Floor / Open Concept / W/O To Balcony
Dining
4.37 x 3.82Hardwood Floor / Combined W/Living / Window Flr to Ceil
Kitchen
3.16 x 2.34Hardwood Floor / Stainless Steel Appl / Granite Counter
Prim Bdrm
3.08 x 2.94Hardwood Floor / Closet / 4 Pc Bath
Exterior
Features
Parking
Garage spaces 1
Garage type Underground
Other parking spaces 0
Total parking spaces 1
Condo Details
Amenities
Bike Storage, Guest Suites, Gym, Media Room, Party/Meeting Room, Visitor Parking
Inclusions
Property History
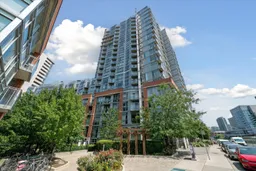 38
38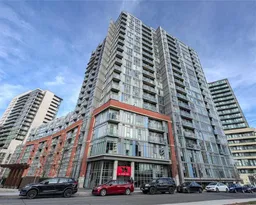 13
13Get up to 1% cashback when you buy your dream home with Wahi Cashback

A new way to buy a home that puts cash back in your pocket.
- Our in-house Realtors do more deals and bring that negotiating power into your corner
- We leverage technology to get you more insights, move faster and simplify the process
- Our digital business model means we pass the savings onto you, with up to 1% cashback on the purchase of your home
