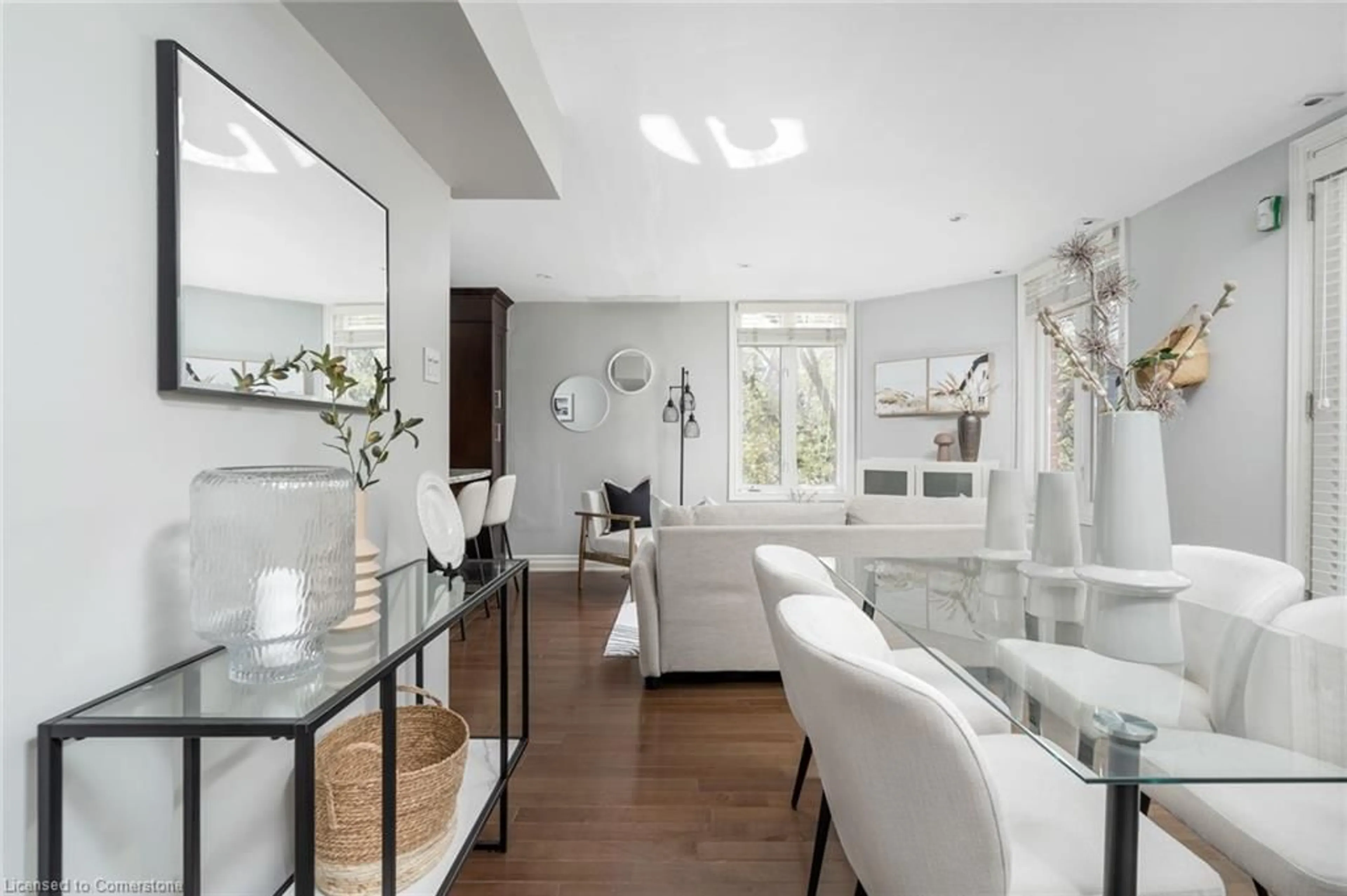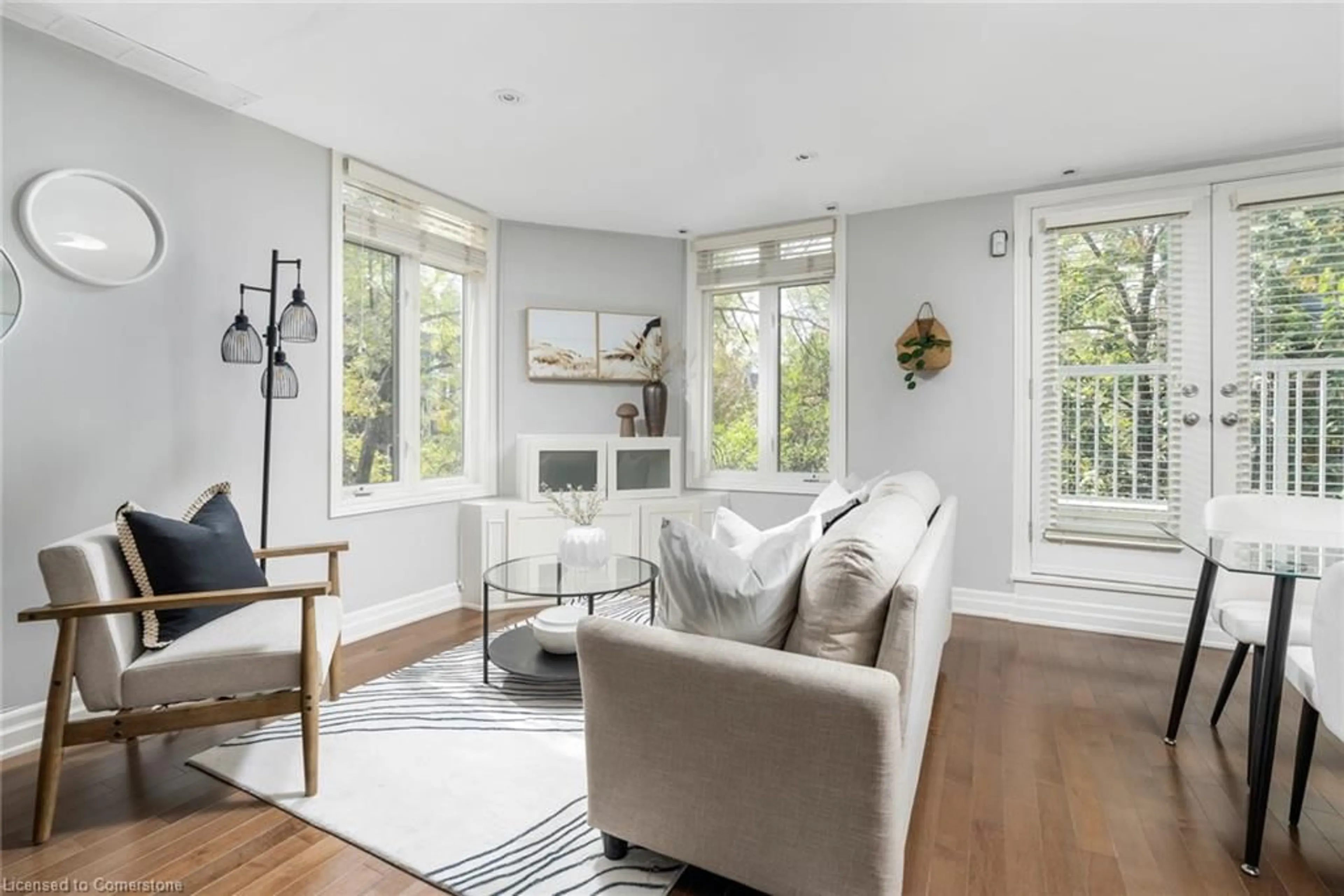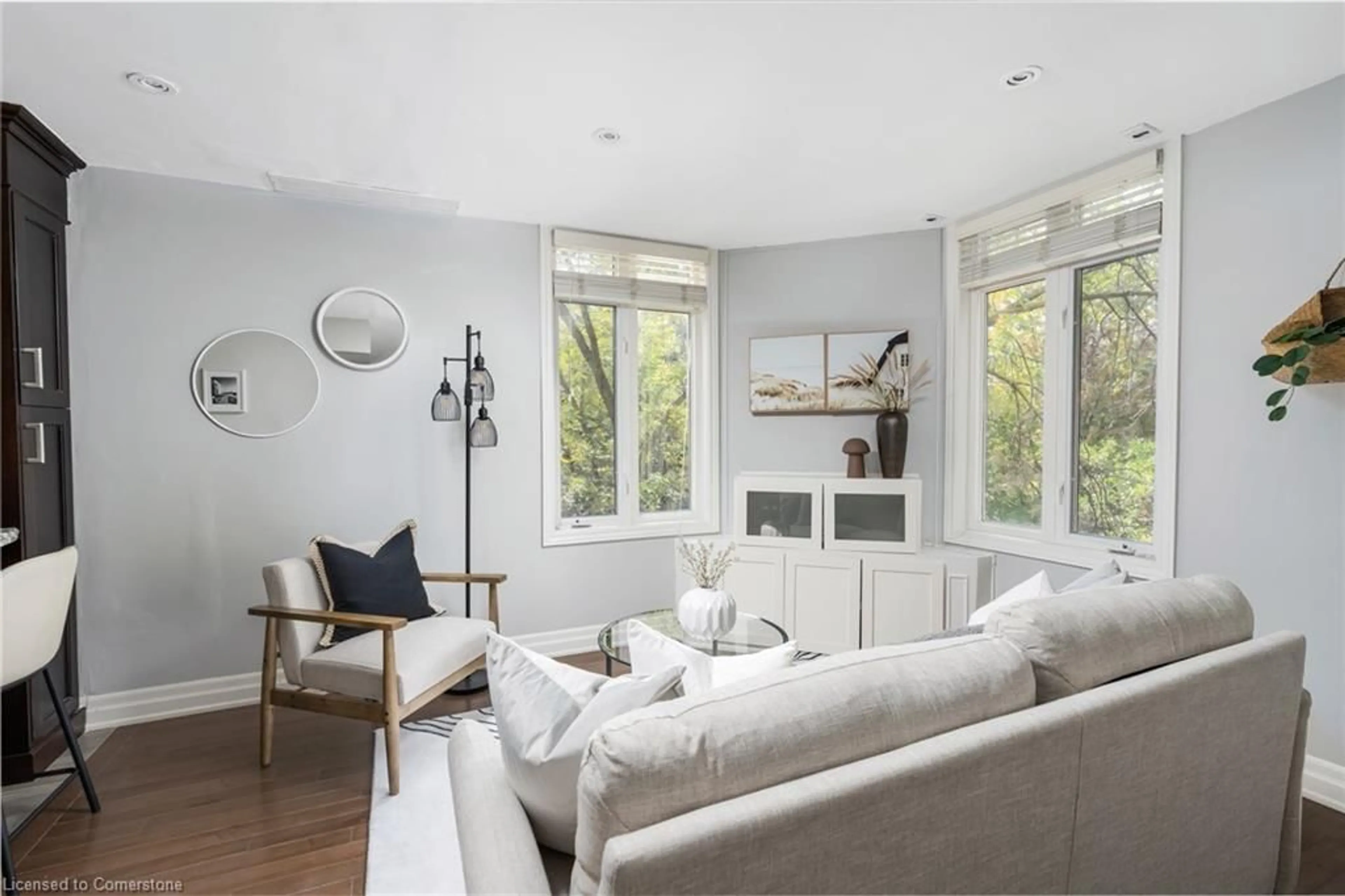12 Sudbury St #2002, Toronto, Ontario M6J 3W7
Contact us about this property
Highlights
Estimated ValueThis is the price Wahi expects this property to sell for.
The calculation is powered by our Instant Home Value Estimate, which uses current market and property price trends to estimate your home’s value with a 90% accuracy rate.$1,201,000*
Price/Sqft$753/sqft
Est. Mortgage$4,290/mth
Maintenance fees$811/mth
Tax Amount (2024)$4,463/yr
Days On Market13 days
Description
This townhouse embodies top of the line design and built in practicality, making it an attractive choice for those who value their investment into their home. Enjoy the quality of professional finishes and the proximity to King St W living! Inside, you will find a well planned layout that maximizes space. Premium end unit value, allowing for extra windows and plenty of natural light. Courtyard trees and natural foliage add to the ambiance as you enjoy your coffee on the front balcony. An expansive terrace graces the third floor, which features a natural gas line for the BBQ and is the ultimate destination for enjoying those nostalgia-infused warm summer evenings. Primary bedroom luxury is experienced through the majestic custom walk in closet. Ensuite bathroom is a delight with marble tile and custom shower niche with rain shower. Your adventure of pure quality continues with the kitchen. Custom design and expanded in size to have the ultimate in culinary experience. Gas stove, quality cabinetry, Granite countertops, breakfast bar. Spared no expense. Hardwood throughout main and upper floors. Main floor bathroom renovated with custom cabinet with marble counter, shower with niche and glass sliders. Other notable features include: potlights, custom built-in TV cabinet, gas fireplace and stone accent fireplace wall, main floor bath, attic storage area, Nest thermostat. Oh and need it be mentioned - 2 garage parking spots! A massive bonus for city living. All the work is done so you don’t have to! This charming unit is nestled conveniently between bustling King St W & Queen St W, and steps from Liberty Village, the area boasts charming boutiques, cafes, and parks, creating a lively atmosphere. 95 walk score, and 91 transit score. Commuting has never been more convenient with the streetcar practically at your doorstop. Come see for yourself!
Property Details
Interior
Features
Second Floor
Bedroom
2.90 x 2.69Kitchen
5.87 x 3.43Living Room
5.87 x 4.90Dining Room
5.87 x 4.90Exterior
Features
Parking
Garage spaces -
Garage type -
Total parking spaces 2
Property History
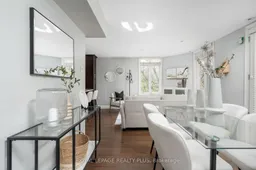 37
37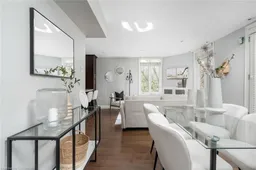 37
37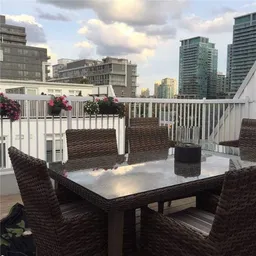 11
11Get up to 1% cashback when you buy your dream home with Wahi Cashback

A new way to buy a home that puts cash back in your pocket.
- Our in-house Realtors do more deals and bring that negotiating power into your corner
- We leverage technology to get you more insights, move faster and simplify the process
- Our digital business model means we pass the savings onto you, with up to 1% cashback on the purchase of your home
