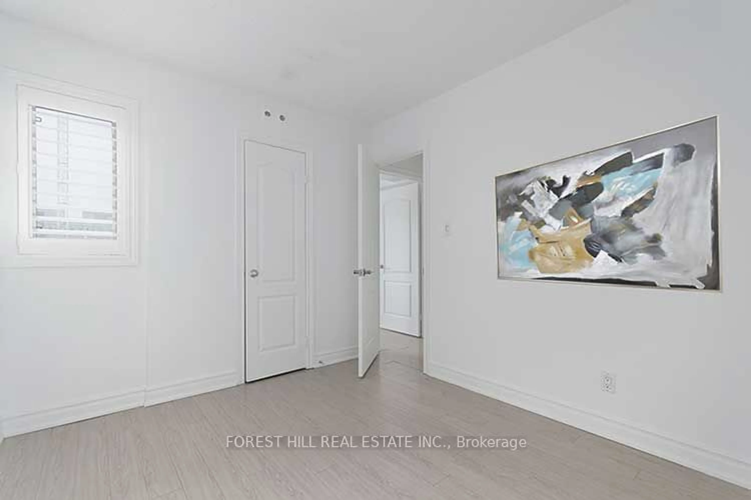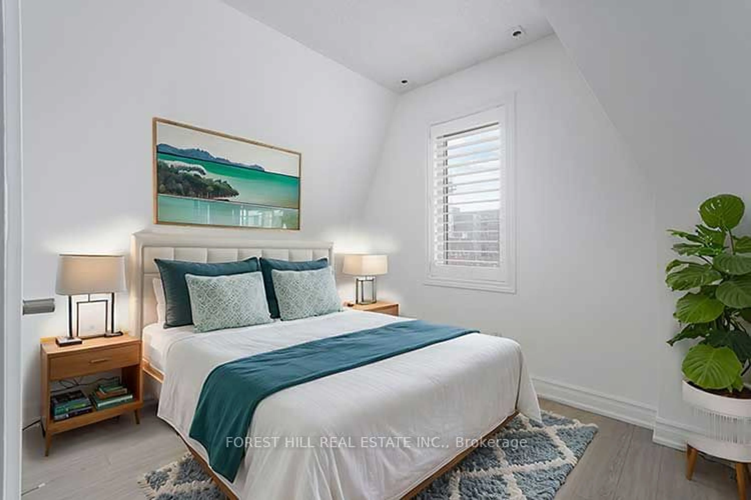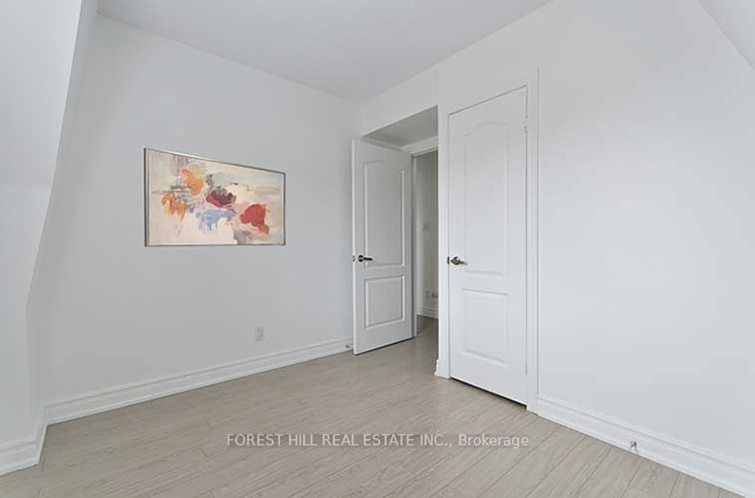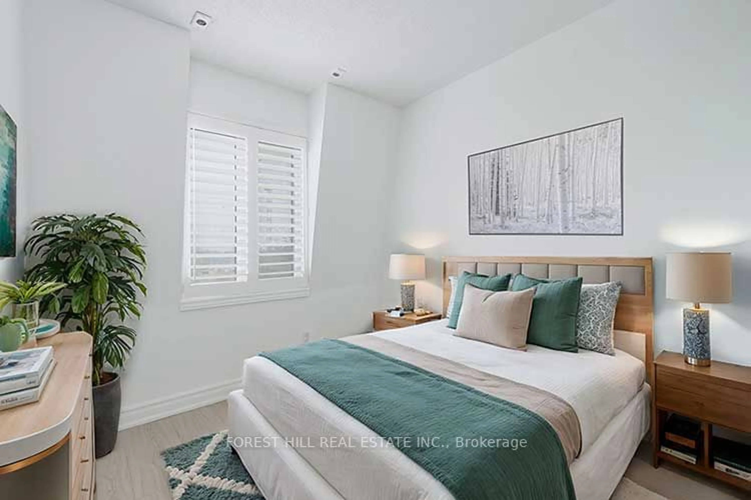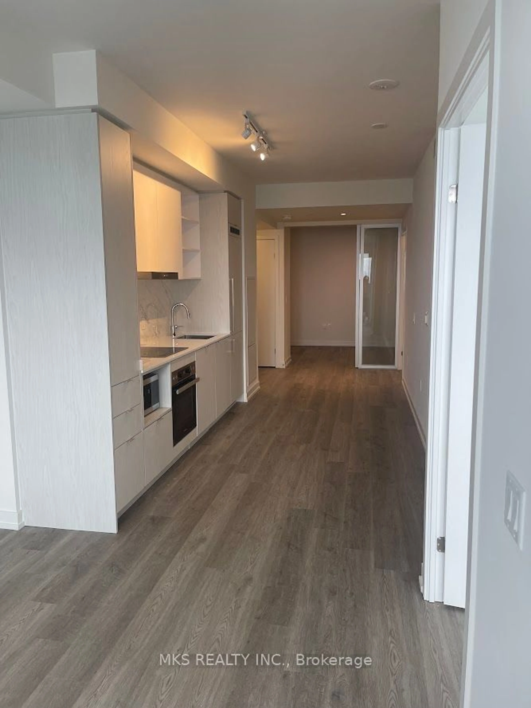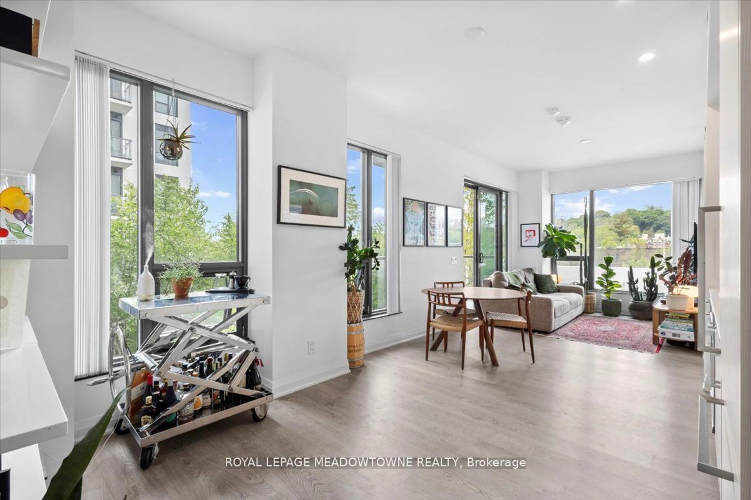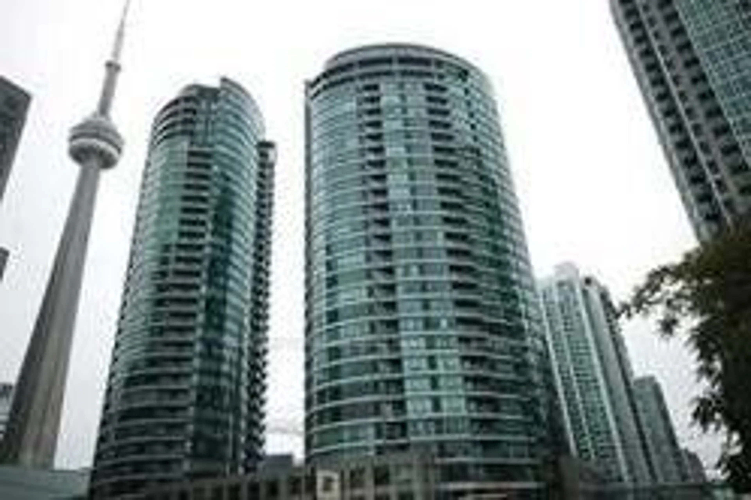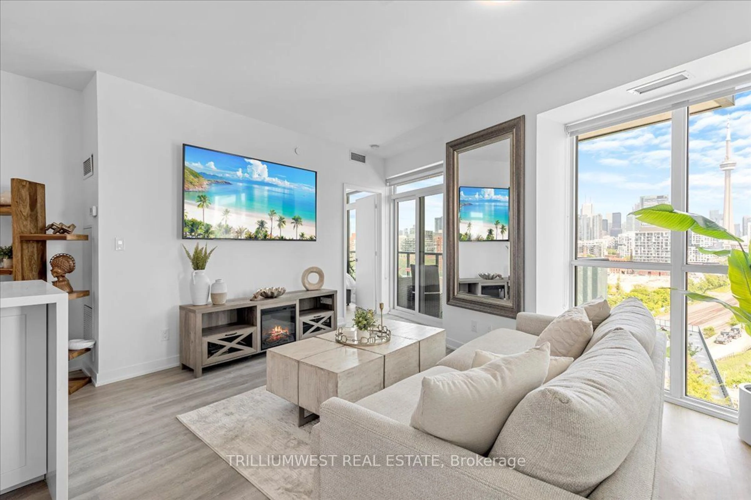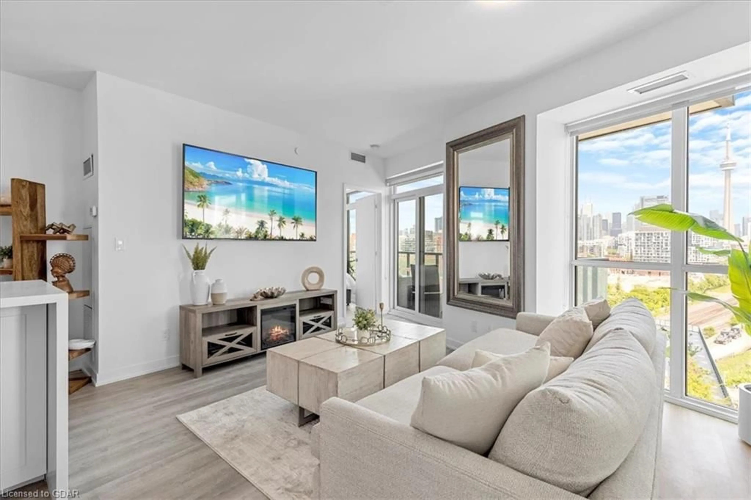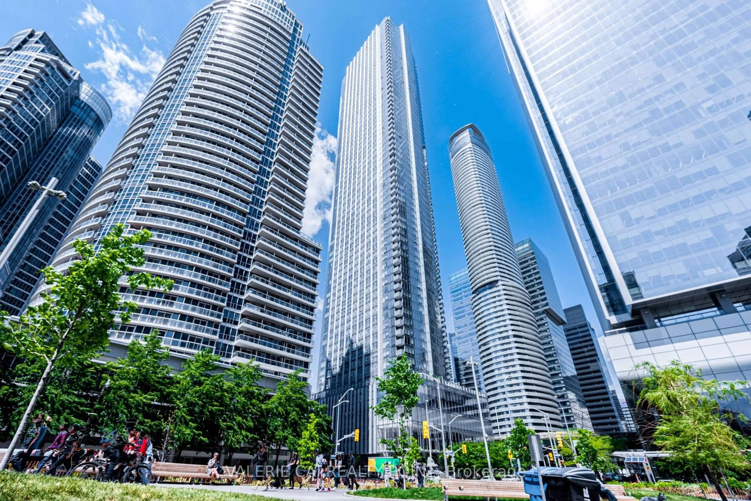12 Sudbury St #180, Toronto, Ontario M6J 3W7
Contact us about this property
Highlights
Estimated ValueThis is the price Wahi expects this property to sell for.
The calculation is powered by our Instant Home Value Estimate, which uses current market and property price trends to estimate your home’s value with a 90% accuracy rate.Not available
Price/Sqft$870/sqft
Est. Mortgage$4,076/mo
Maintenance fees$700/mo
Tax Amount (2024)$4,056/yr
Days On Market2 days
Description
This bright and stylish upper-level 3 bedroom townhouse boasts an open-concept main floor with a spacious living and dining area, perfectly suited for modern lifestyles. The newly renovated designer kitchen, featuring sleek Samsung stainless steel appliances, large quartz countertops is a show stopper and a dream for culinary enthusiasts. The home has just been freshly painted and has brand new stairwell carpet. Step outside to your private large rooftop terrace over 300 sq ft, complete with a natural gas BBQ line and ideal space for entertaining or unwinding. Situated on a quiet peaceful cul-de-sac, this home includes a private garage for secure parking and is just minutes from the downtown core. Enjoy the convenience of being steps away from the vibrant dining and shopping scenes of King West, Queen West, Ossington Avenue, and Liberty Village, as well as nearby green spaces like Trinity Bellwoods and Joseph Workman Park. With excellent public transit access and a seamless blend of luxury, comfort, and urban convenience, this townhouse defines city living at its best. Perfect for a Professional couple or small family.
Upcoming Open House
Property Details
Interior
Features
2nd Floor
Living
2.95 x 2.23Open Concept / Hardwood Floor / Window
Dining
4.26 x 1.84Open Concept / Hardwood Floor / Window
Kitchen
2.48 x 6.32Quartz Counter / Renovated / Stainless Steel Appl
Exterior
Features
Parking
Garage spaces 1
Garage type Attached
Other parking spaces 0
Total parking spaces 1
Condo Details
Inclusions
Get up to 1% cashback when you buy your dream home with Wahi Cashback

A new way to buy a home that puts cash back in your pocket.
- Our in-house Realtors do more deals and bring that negotiating power into your corner
- We leverage technology to get you more insights, move faster and simplify the process
- Our digital business model means we pass the savings onto you, with up to 1% cashback on the purchase of your home
