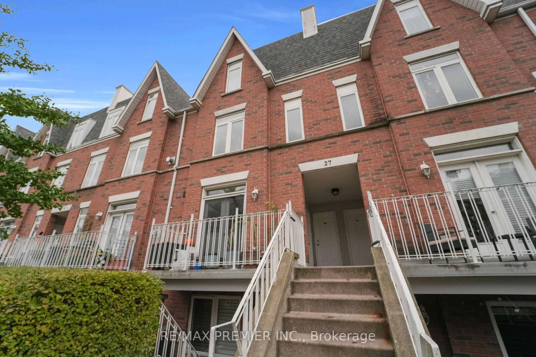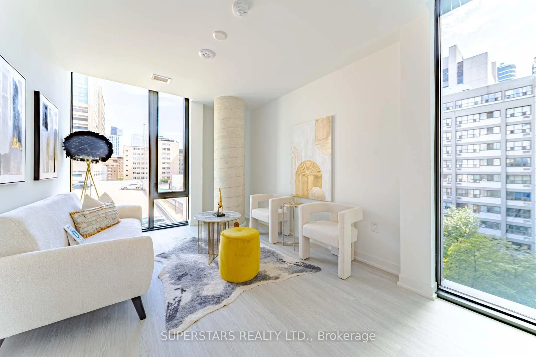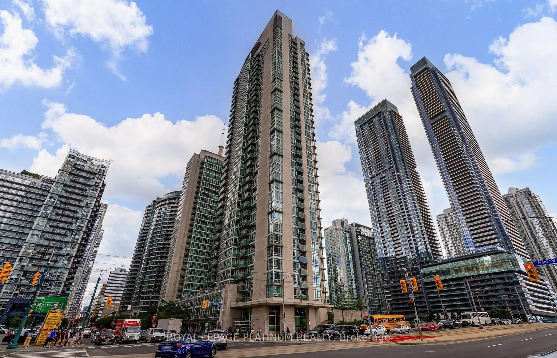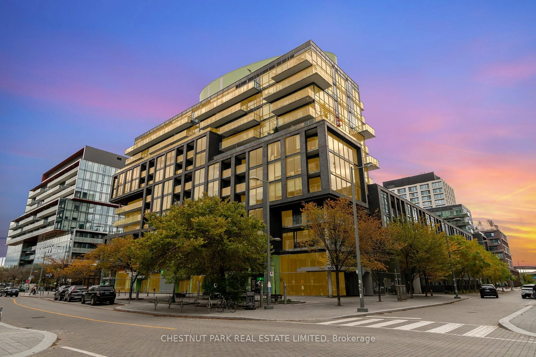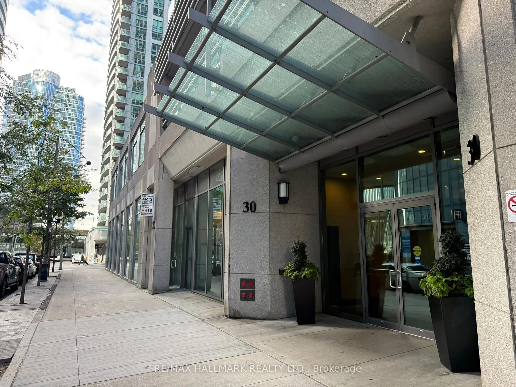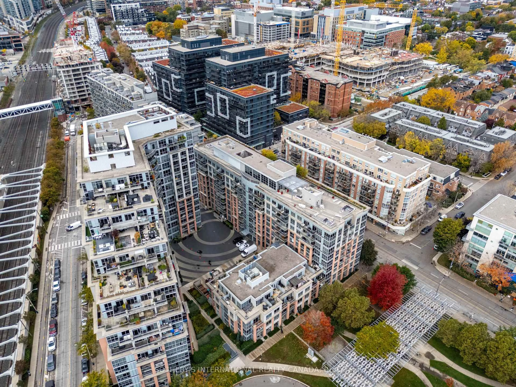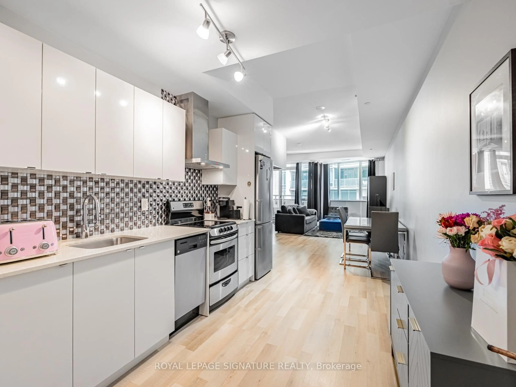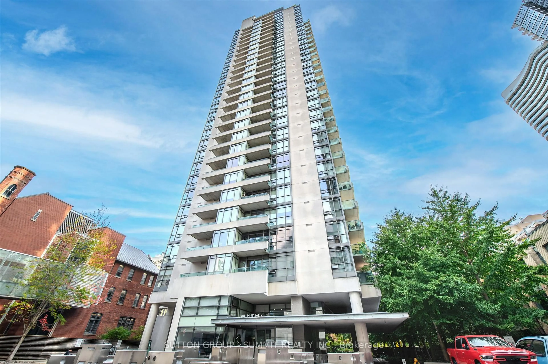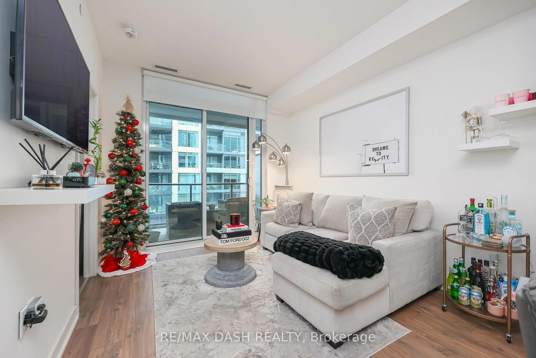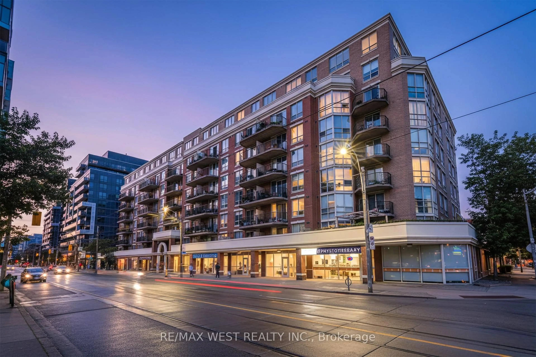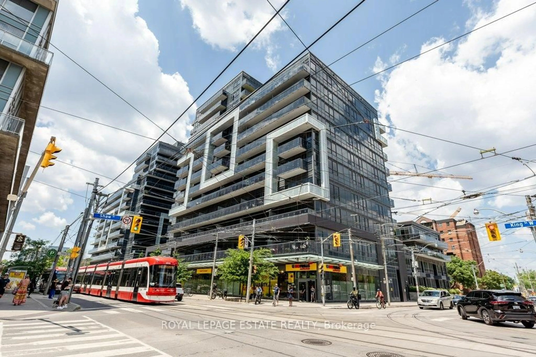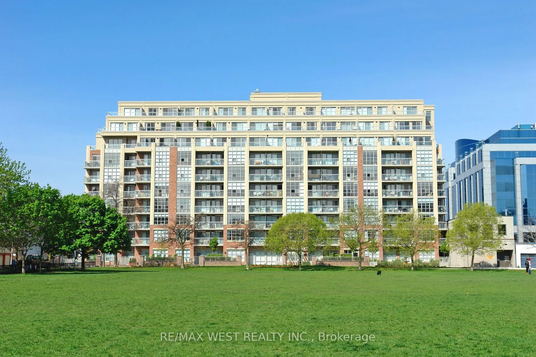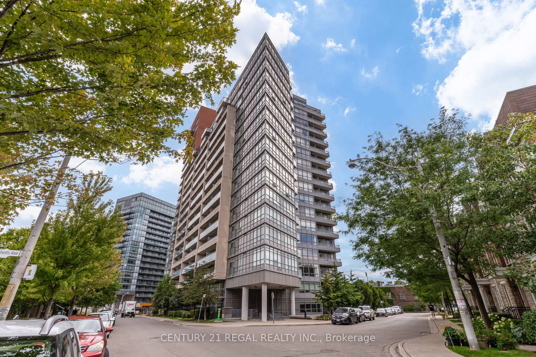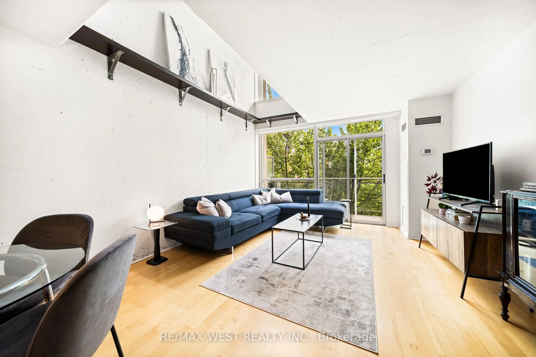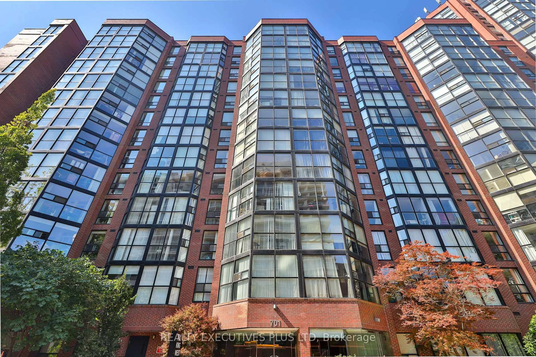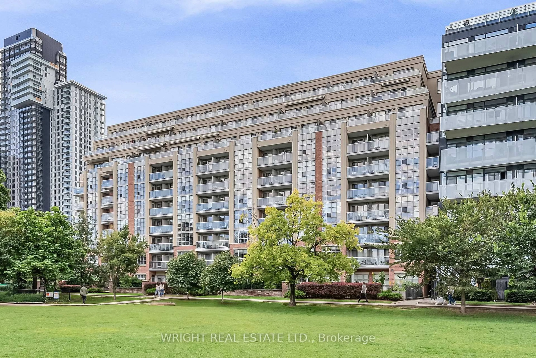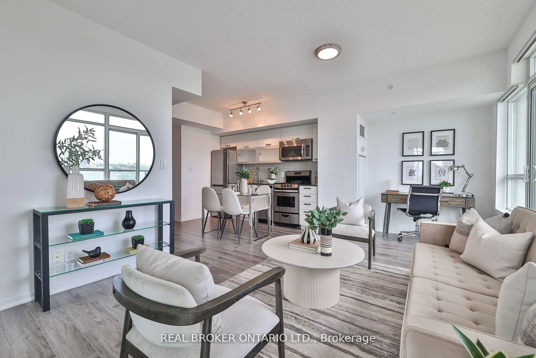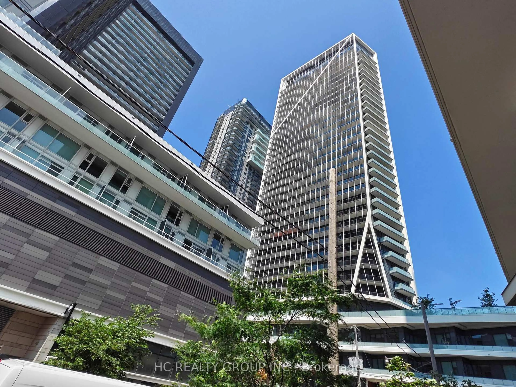Welcome to unit 129 at DNA North Tower Condos located at 1005 King St West! Situated in the highly sought-after and vibrant King West neighbourhood, discover urban living at its finest! A beautifully designed two-storey loft-style ground-floor unit that is over 700 sq ft. The open-concept kitchen, living, and dining area offers plenty of natural light, laminate flooring, powder room and an entrance closet. Walk out to your terrace where you can also enjoy direct and easy access to Massey Harris Park - ideal for walks with your furry friend. A contemporary glass and metal staircase takes you to your second-floor master retreat which boasts a bright and spacious bedroom with large closet and a combined 4-piece bathroom and laundry. The den is currently being used as the living space and overlooks the tree lined park. TTC access just outside the front door, Wine Rack, Starbucks in the building & a grocery store across the street. Easy access to GO and the Gardiner. A short walk to the vibrant Ossington Strip, Trinity Bellwoods/Stanley Park, Queen West, Exhibition Place & Waterfront. Don't miss the opportunity to make this stunning condo your new home!
Inclusions: Building Amenities include: gym, rooftop deck with BBQs with stunning city views, party room, visitor parking, and 24-hour concierge.
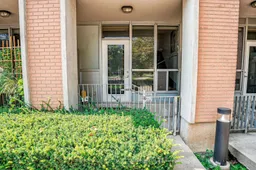 37
37

