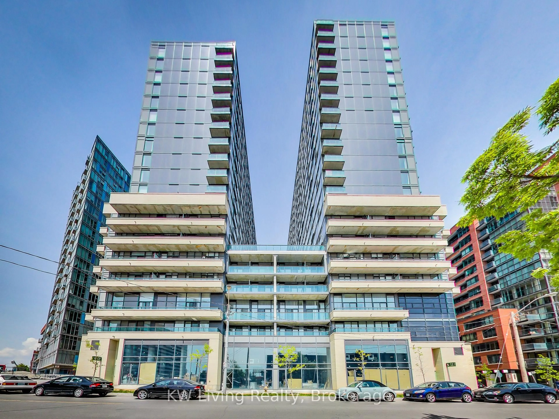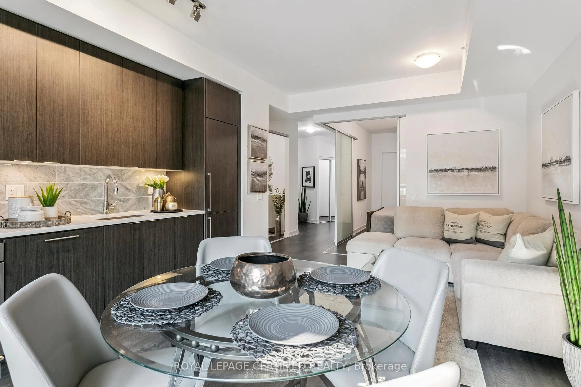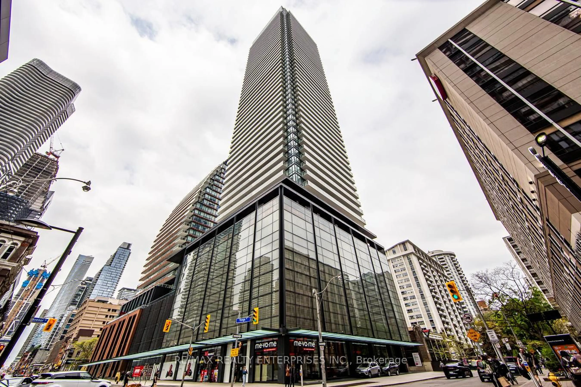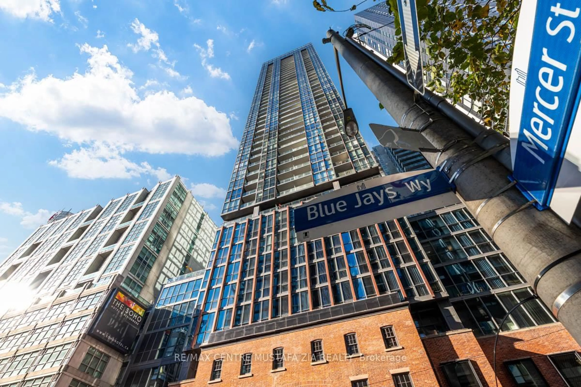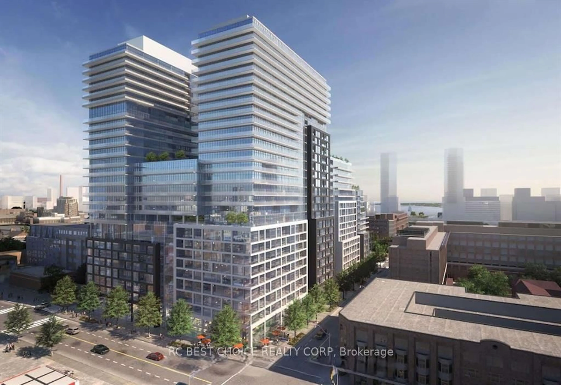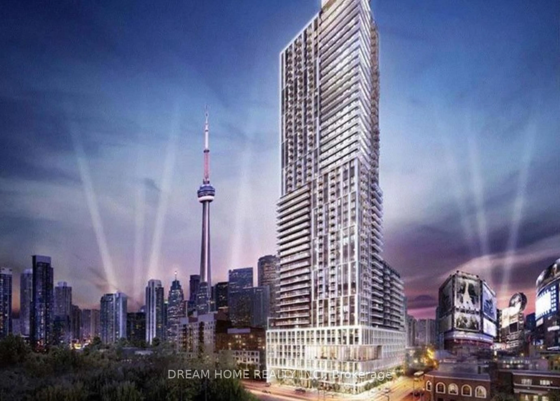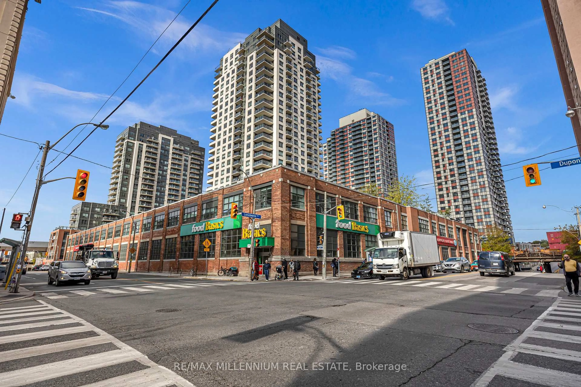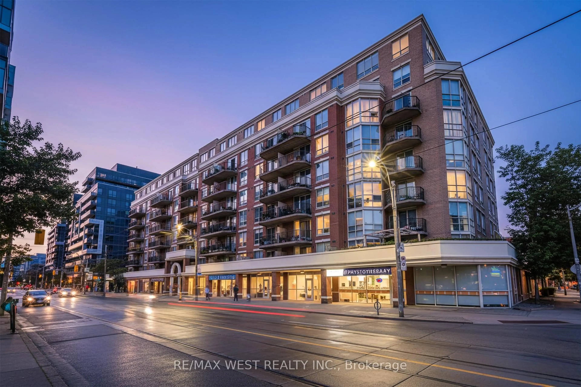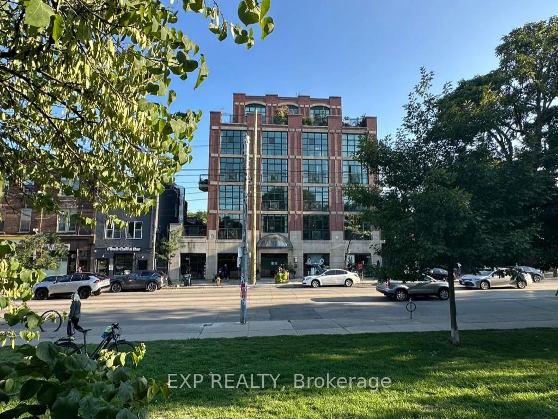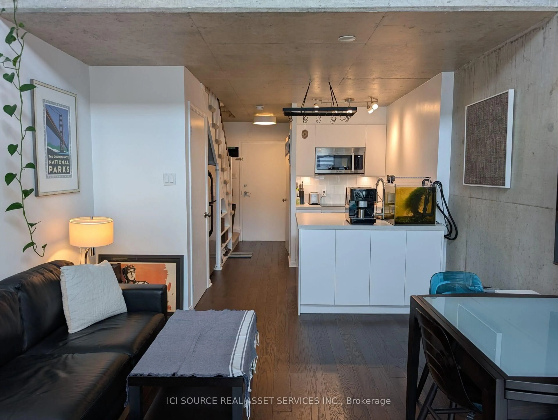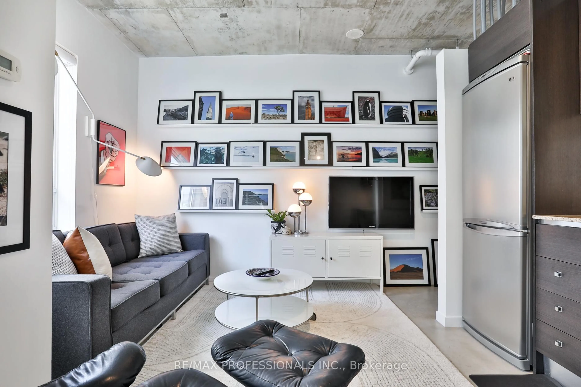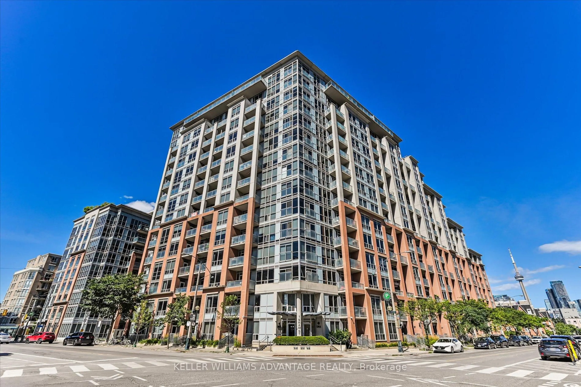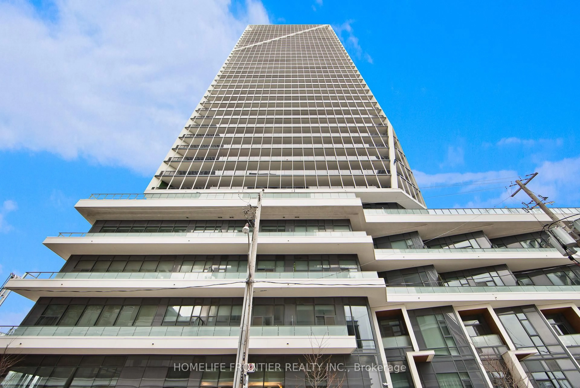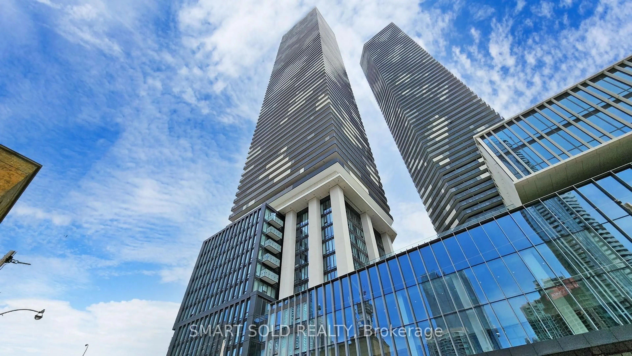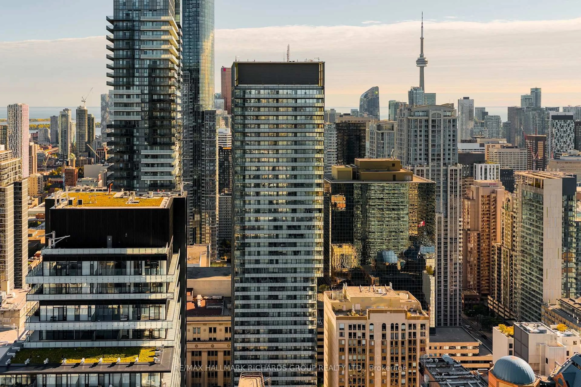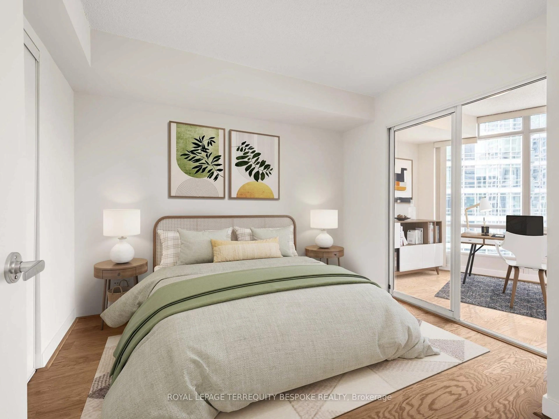146 days on Market
10 Laidlaw St #705, Toronto, Ontario M6K 1X2
In the same building:
-
•
•
•
•
$•••,•••
$•••,•••Get pre-qualifiedPowered by nesto
•
•
•
•
Contact us about this property
Highlights
Days on market
Login to viewEstimated valueThis is the price Wahi expects this property to sell for.
The calculation is powered by our Instant Home Value Estimate, which uses current market and property price trends to estimate your home’s value with a 90% accuracy rate.Login to view
Price/SqftLogin to view
Monthly cost
Open Calculator
Description
Signup or login to view
Property Details
Signup or login to view
Interior
Signup or login to view
Features
Heating: Forced Air
Cooling: Central Air
Exterior
Signup or login to view
Features
Patio: Terr
Balcony: Terr
Condo Details
Signup or login to view
Property History
Login required
ListedActive
$•••,•••
146 days on market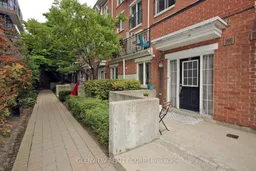 Listing by trreb®
Listing by trreb®

Login required
Expired
Login required
Price change
$•••,•••
Login required
Listed
$•••,•••
Stayed --112 days on market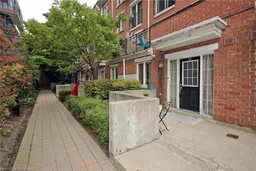 Listing by itso®
Listing by itso®

Property listed by GLENVIEW REALTY CORP., Brokerage

Interested in this property?Get in touch to get the inside scoop.

