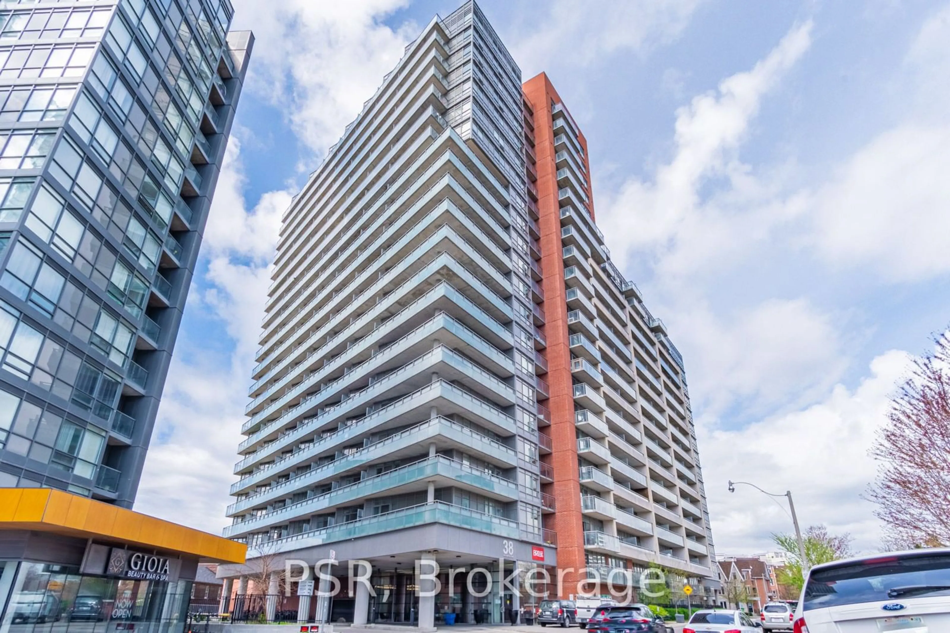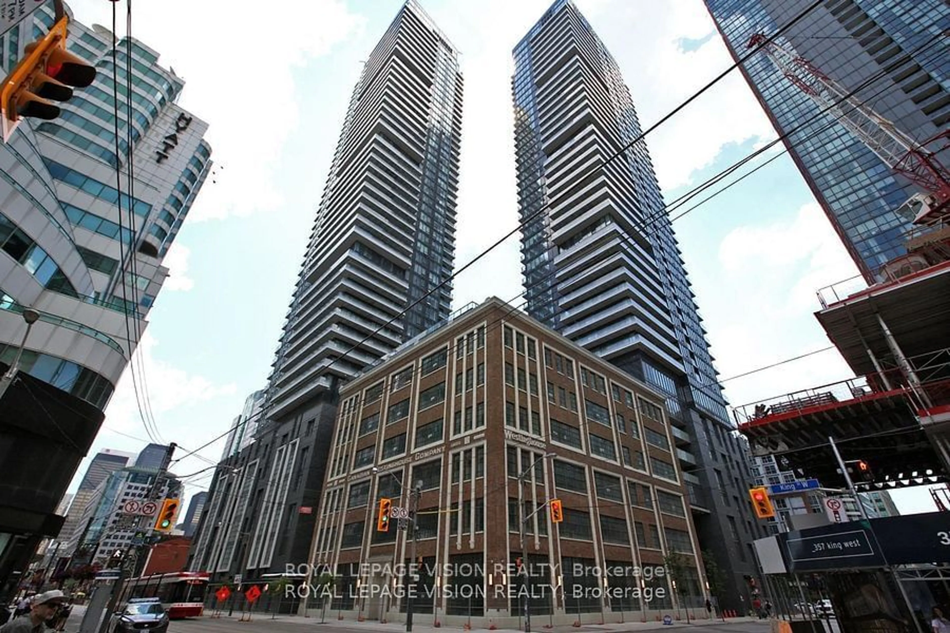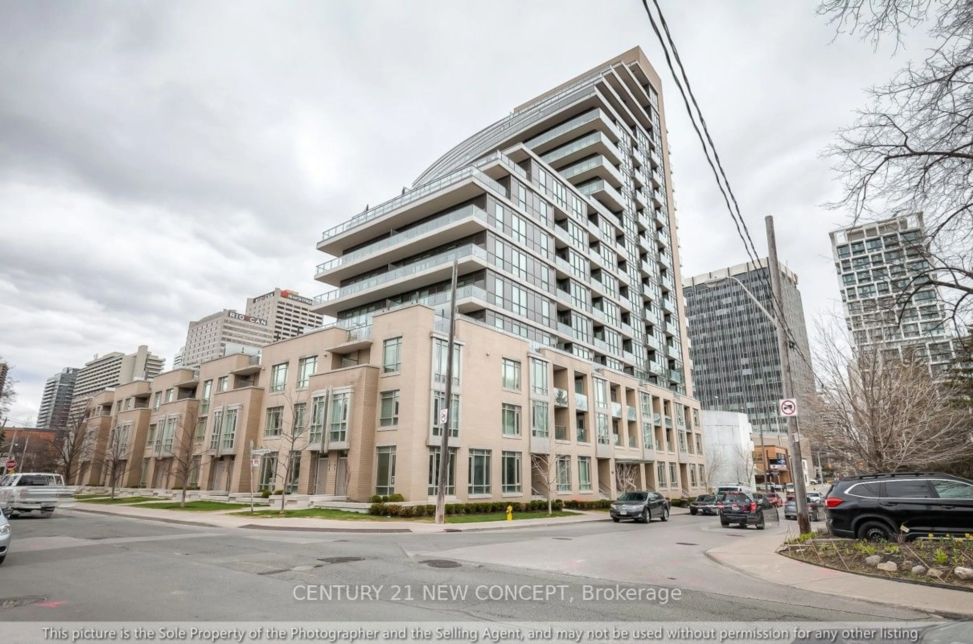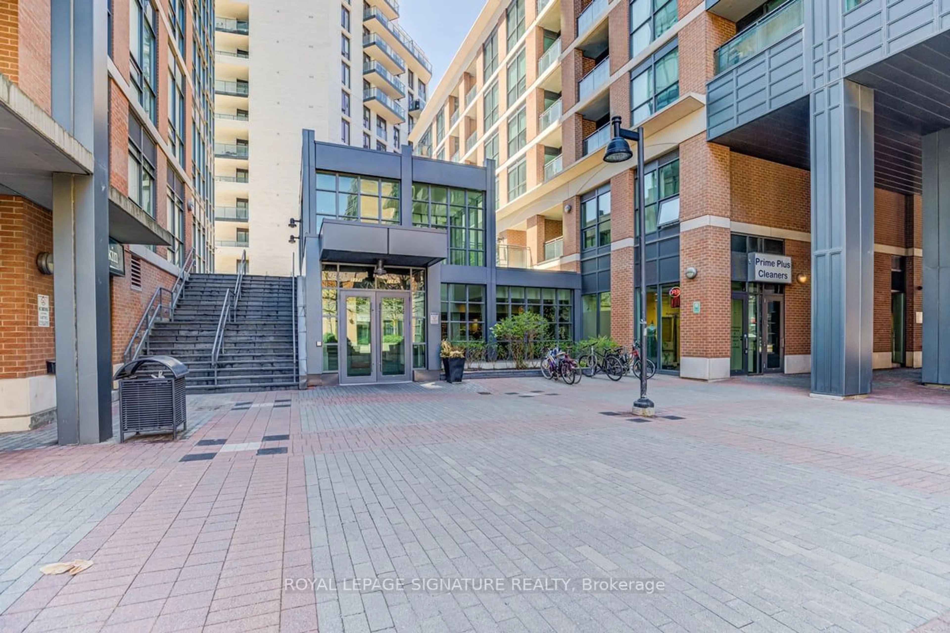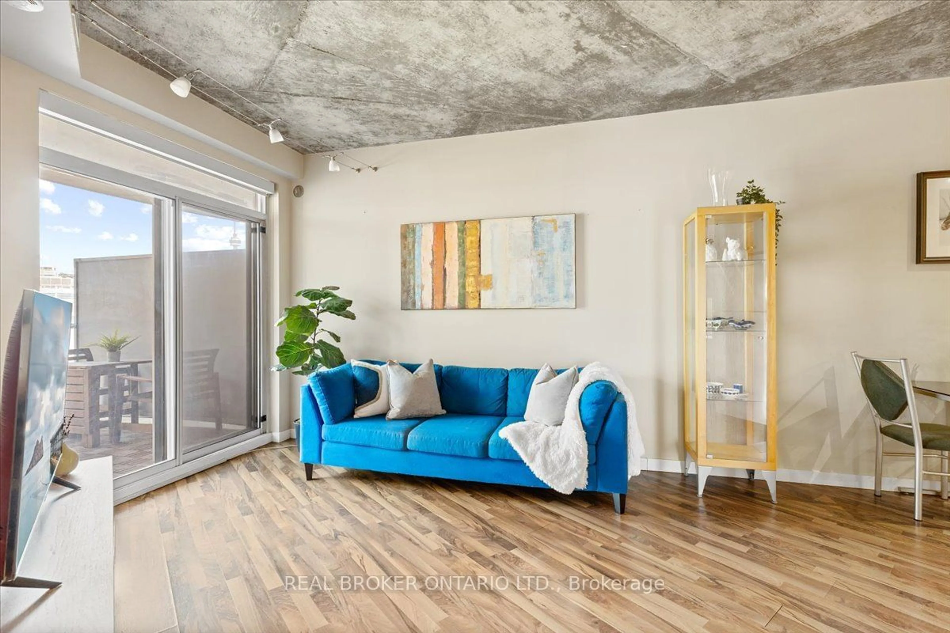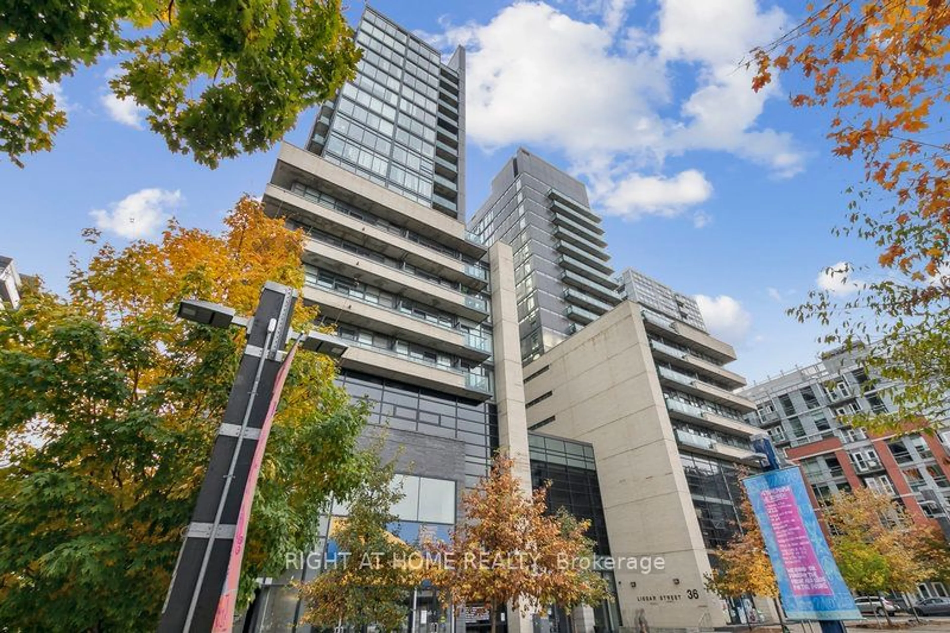This spacious 1 bedroom loft-inspired unit within DNA condo is a symbol of modern luxury. Here, you get to relax to an open view of the downtown skyline & the CN Tower from your balcony! Delight in the 9' floor to ceiling windows that brings in tons of natural light creating an enjoyable living space. The extremely functional open concept design has no wasted space. The modern kitchen has s. s. appliances, gas stove, granite countertops, centre island, backsplash, and upgraded tall cabinets with frosted glass inserts. This Immaculately maintained & renovated (newly painted, new laminate flooring, new microwave rangehood) unit has a unique wider floor plan that is rare to find; in particular, a foyer in front of the kitchen area, a separated coat closet, laundry & an extended dining and living space. The spacious bdrm has solid sliding doors, w/o to open balcony, double closet & a spa-inspired semi-ensuite- unwind in the lavish bathrm boasting a deep soaker tub w/ granite surround after a long day. A gas BBQ hookup & an outlet for patio lights make outdoor entertaining a delight in your private balcony. In addition to its unbelievable location/ design/ layout, this unit is situated in a well managed building with low maintenance fees. 1 Shaw is in a superb location in the sought after King West Village! With TTC access just outside the front door, Wine Rack/ Starbucks right in the building & a CityMarket grocery store across the street, this ideal unit offers all the things you crave- just pick up your luggage and move in! Just a short stroll to the vibrant Ossington Strip, Trinity Bellwoods/Stanley Park, Exhibition Place & Waterfront, DNA sits nestled between the trendy shops of Queen West & the modern conveniences of Liberty Village. You really are at the centre of it all with this exceptional unit! Additionally, the 2026 World Cup in the nearby BMO field & the large-scale redevelopment at Ontario Place will transform this area into an upcoming international hub.
Inclusions: 1 parking spot included (P3, #411)! Great building facilities: concierge, gym, rooftop party room, huge rooftop terrace with lounge areas & BBQs, underground bike racks and lots of visitor parking.


