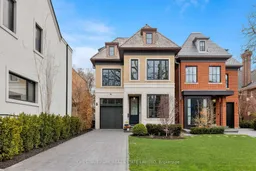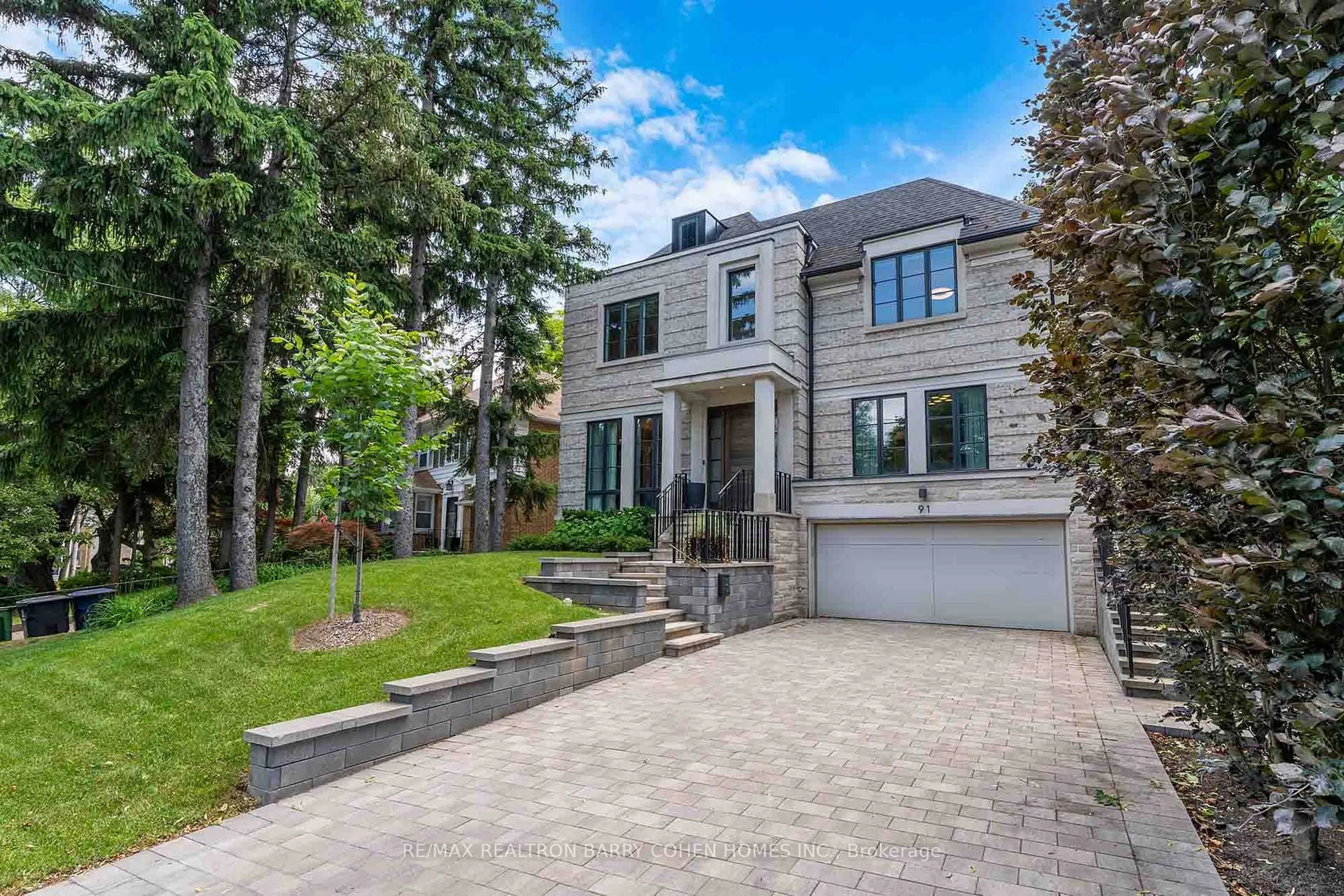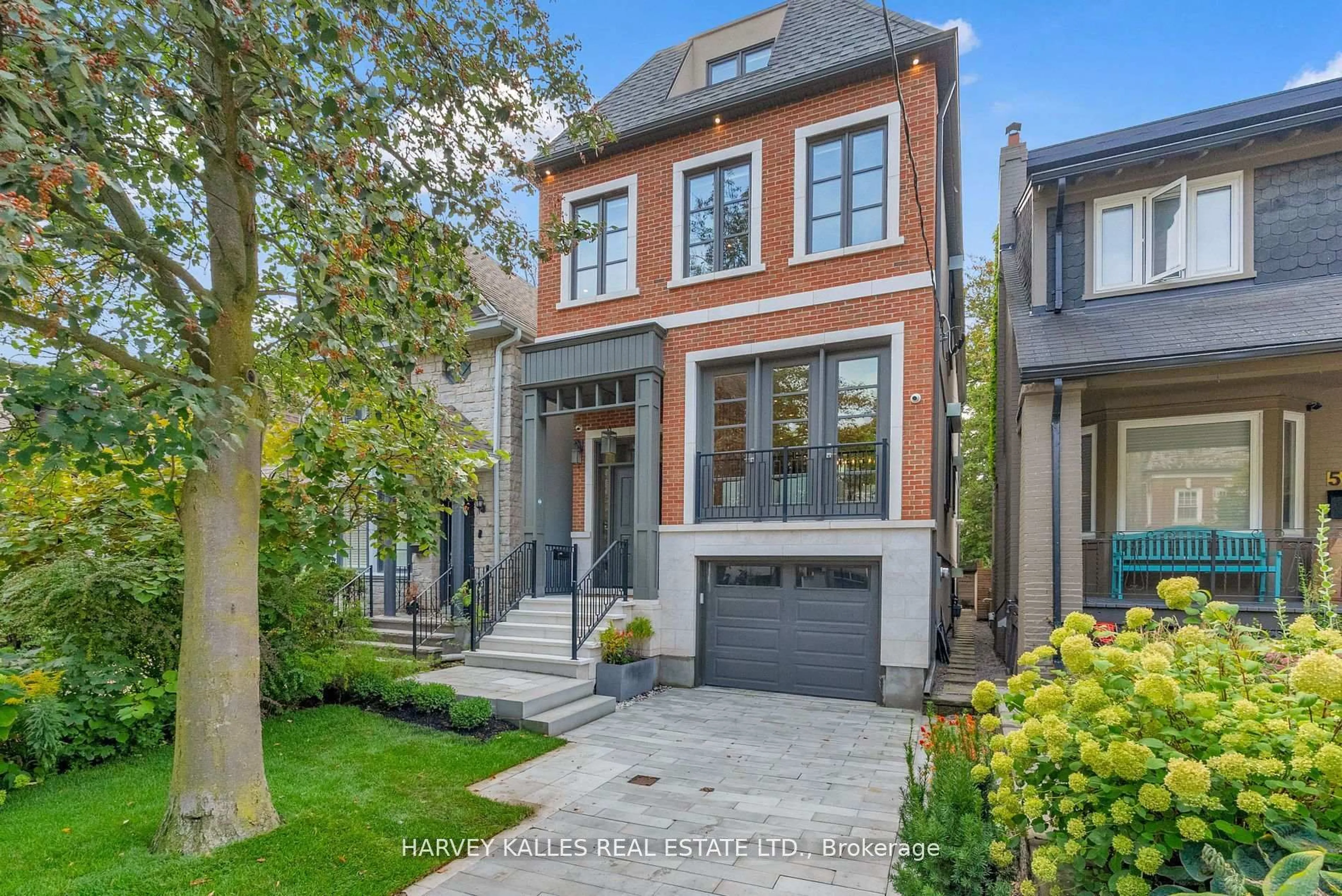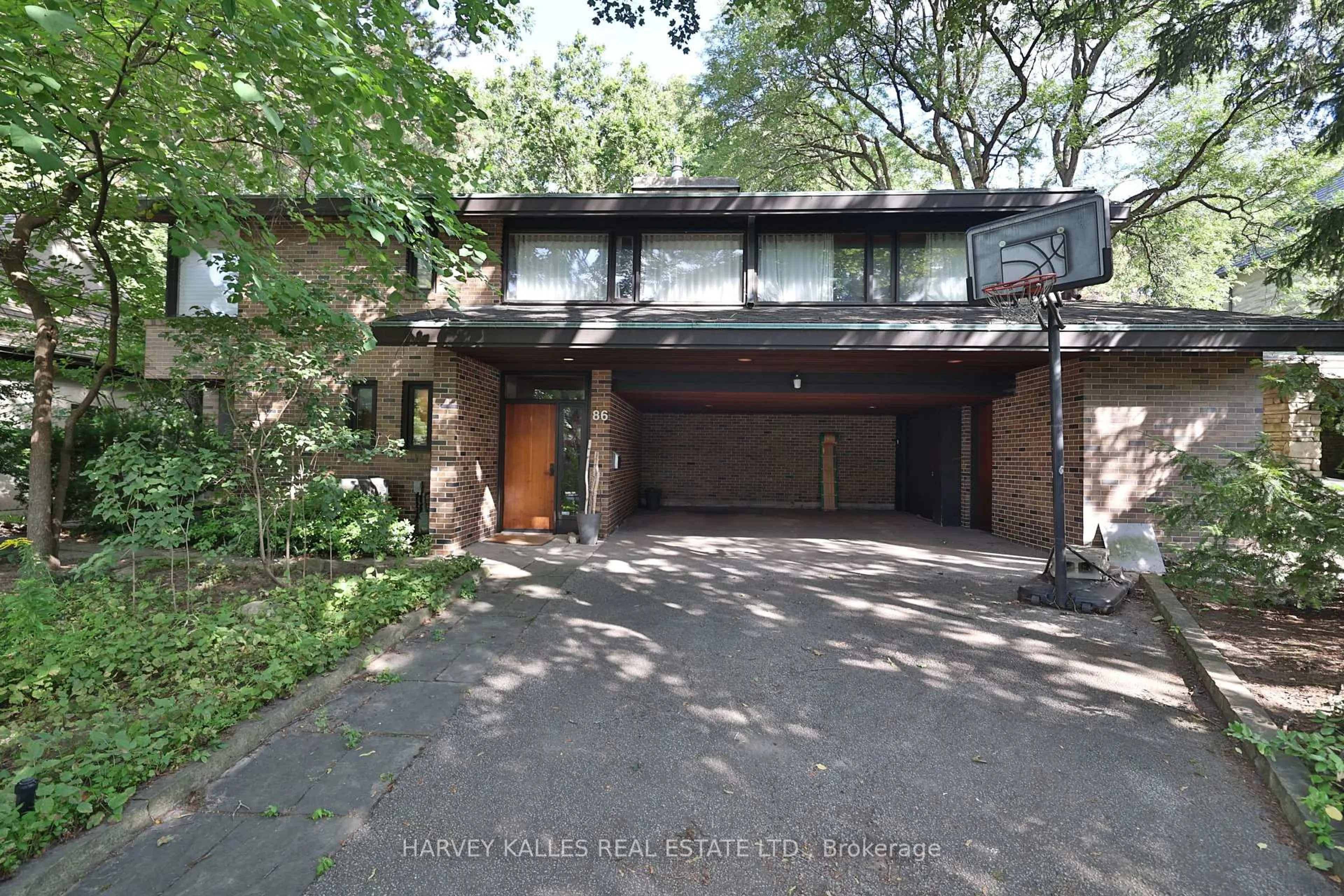Tucked into the ravine-wrapped community of Moore Park, this newly built 4+2 bedroom, 6 bathroom home is a quiet triumph of architecture and craftsmanshipgrand in detail, but deeply grounded in its setting. An absolute masterclass by architect Peter Higgins and designer Montana Burnett. Approximately 5,500 square feet of living space with over 4,000 above grade. The exterior is a tribute to craftsmanship with imported Dutch brick, Indiana limestone, cedar shakes and copper eaves. Set back on a tree-lined street, a grand mahogany door sets the tone. Inside, 10-foot ceilings, radiant marble and 9-inch European white oak floors flow into a dream kitchen: 15-foot honed marble island, Zellige tile, hand-forged hardware, Falcon Kitchens cabinetry, an ultra-functional walk-in pantry and a layout flowing seamlessly into the dining and living areas. Upstairs, the vaulted primary suite offers a spa-level ensuite finished in Calacatta Viola marble and travertine slab flooring with heavenly dual custom walk-in closets with skylights. The additional bedrooms continue with walk-in closets and ensuite baths featuring marble countertops and Terrazzo floors. Even the laundry room is elevated with Nero Marquina marble and Zellige tile. The lower level offers an expansive family room with a limestone fireplace, soaring ceilings, 2 more bedrooms with nanny-suite potential. Entertain in style this summer with a spacious backyard, complete with a cedar deck, lush landscaping, and a versatile red brick outbuildingperfect for a studio, gym, or home office. Not to mention the built-in garage and private drive totalling parking for 5. This is Moore Park at its best - timeless architecture, intelligent design, and a setting that offers both calm and connection. Walk to Yonge and St. Clair, David Balfour Park and top public and private schools. Start living the life youve been dreaming of!
Inclusions: Wolf Pro Cook Series 36 Gas Range with 6 Burners, Custom Wolf Range Hood, Sub-Zero Built-In Series 48" Double Door Fridge & Freezer, Sub-Zero Wine Fridge, Bosch Built-In Dishwasher, Stacked LG Front-Load Washer and Dryer, Designer Light Fixtures & Window Coverings, State of the Art Mechanical Systems with 2 Furnaces, 2 Air Conditioners, 2 Electrical Panels, Hydronic System Pipe Rough-In for Basement Slab, Central Vacuum System, Inground Sprinklers & Electric Vehicle Power Roughed in Garage
 50
50





