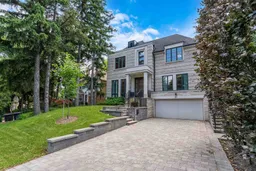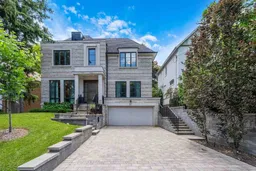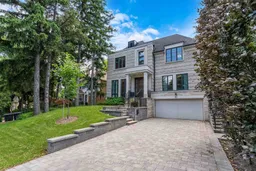Custom-crafted masterpiece in the heart of Lawrence Park South. This stunning transitional home showcases quality materials and exceptional attention to detail throughout. From the decor-panelled walls and cohesive design elements, every space feels elegant and inviting. The sensational great room opens to a chef-inspired custom kitchen that flows seamlessly into a bright and airy family room, featuring wall-to-wall windows and a walk-out to the backyard, perfect for indoor-outdoor living and entertaining. The spacious and beautifully designed primary bedroom offers a luxurious retreat with thoughtful finishes and serene comfort. The finished lower level features radiant heated floors, incredible natural light, and a bonus mudroom. Enjoy the convenience of a heated double garage, and a built-in snowmelt system on the driveway and front steps. The natural front facade boasts soft grey brick with limestone accents, adding to the timeless curb appeal. Newly enhanced with a beautiful swimming pool, the backyard has been transformed into a true private retreat. Located on a quiet, tree-lined street and just minutes from top ranked schools, parks and Yonge & Mount Pleasant amenities.
Inclusions: Subzero Panelled Fridge & Double Door Freezer, Wolf 6 Burner Gas Range, Vent-a-hood Range Hood, Asko Panelled Dishwasher, Wolf Wall Oven, Wolf Convection Microwave, 30 Subzero Dual Temperature Wine Fridge (130 Bottle), Electrolux Steam Washer & Dryer,Napoleon Linear Gas Fireplace, Central Vacuum & Equipment, 2 Zone Keeprite Furnace, NTI Boiler, GeneralAire Steam Generated Humidified, Life breath HRV System, 200 Amp Electrical Service, 1 Inch Water Service, Rough-in For Audio,Irrigation System






