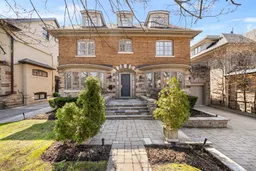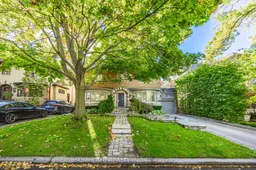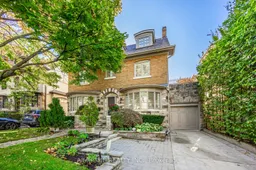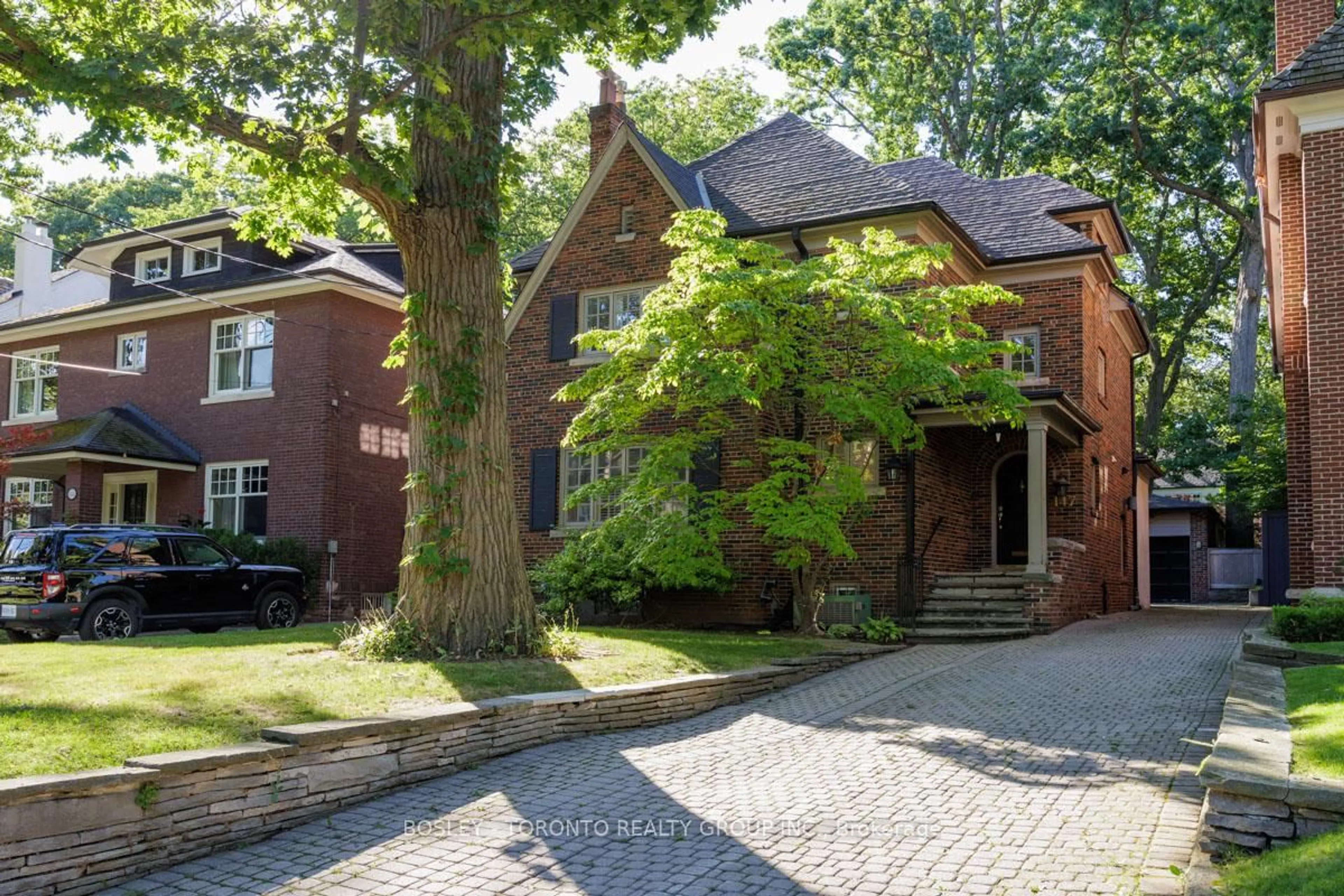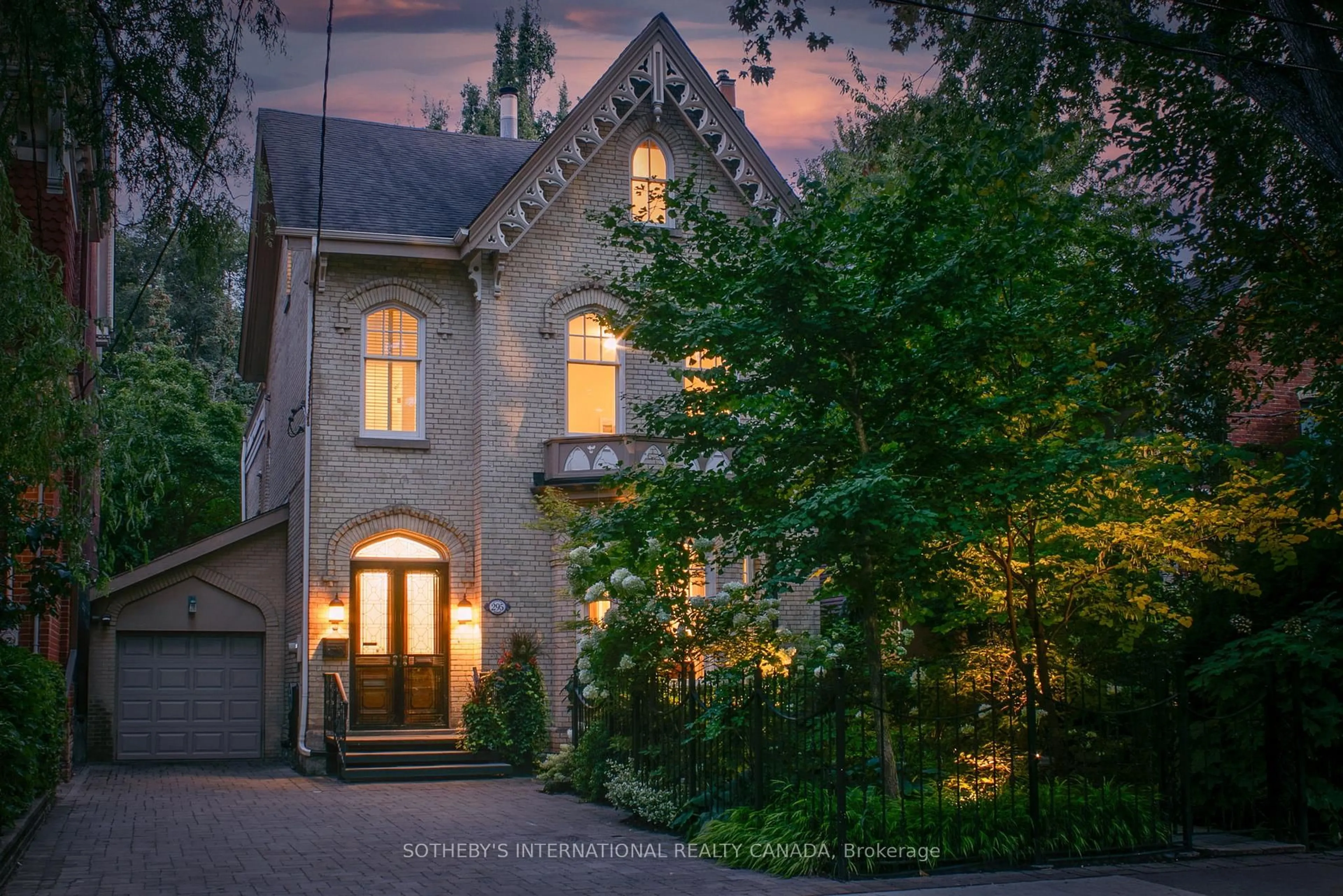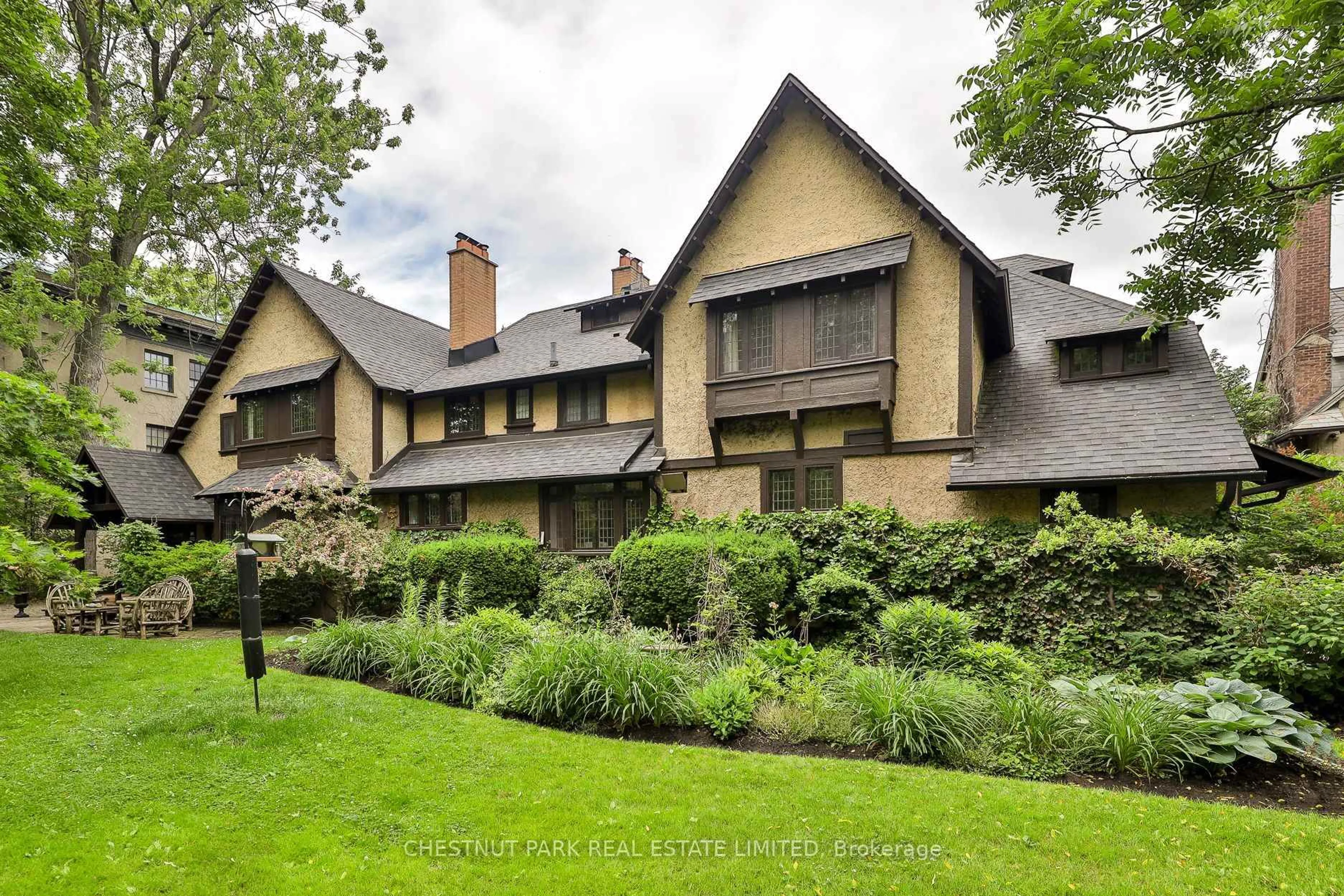Elegantly situated on a quiet cul-de-sac, this Moore Park home offers over 4,700 square feet of living space, combining classic elegance with modern design. Renovated throughout with elevated features and design, this expansive space is move-in ready in a highly coveted neighbourhood. This bright and wide centre hall is adorned with wainscotting and crown moulding, flowing to a serene, light-filled dining room harmoniously opposite an airy living room with a bay window. A two-way fireplace connects to a modern transitional family room, with French doors overlooking the yard. A bright, modern eat-in kitchen with an upgraded Sub-Zero fridge, Miele dishwasher, Viking stove, range hood, and microwave is adjacent to a perfect butler's pantry. More French doors overlook the stunning, treed, private yard with a built-in BBQ and a fully enclosed gazebo, as well as a jungle gymperfect for family get-togethers and summer entertaining. The second floor offers a serene and elegant master retreat complete with a full 5-piece bath, walk-in closet, and French doors with a Juliette balcony overlooking the yard, as well as a separate balcony space. Two other generous-sized bedrooms and a four-piece bath complete the second floor. The third level offers two more bedrooms, both with built-in shelving and broadloom throughout. The lower level offers additional living space with a combined recreation room/media room with a gas fireplace alongside a stunning 3,500-bottle wine cellar, an additional bedroom perfect as an in-law or nanny suite, laundry, a four-piece bath, and an additional walk-in closet. Quietly sitting in the desirable Whitney Public School and Our Lady of Perpetual Help school districts, this Moore Park gem offers a private and elevated oasis in the heart of the citysteps away from both shops, restaurants, and major transit routes, as well as extensive ravines and walking trails.
Inclusions: All stainless steel kitchen appliances: Subzero fridge, Viking range, Viking range hood, Subzero microwave, brand new Miele dishwasher. Full-size LG washer and dryer (2021). All electric light fixtures. All heating and air conditioning equipment. Outdoor jungle gym.
