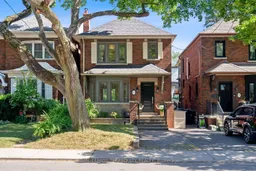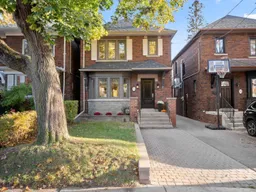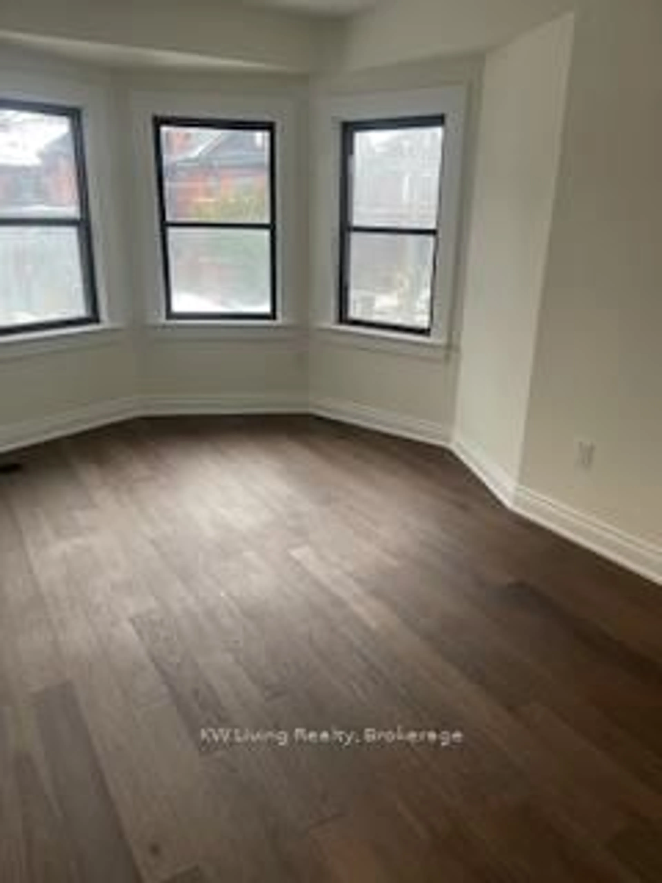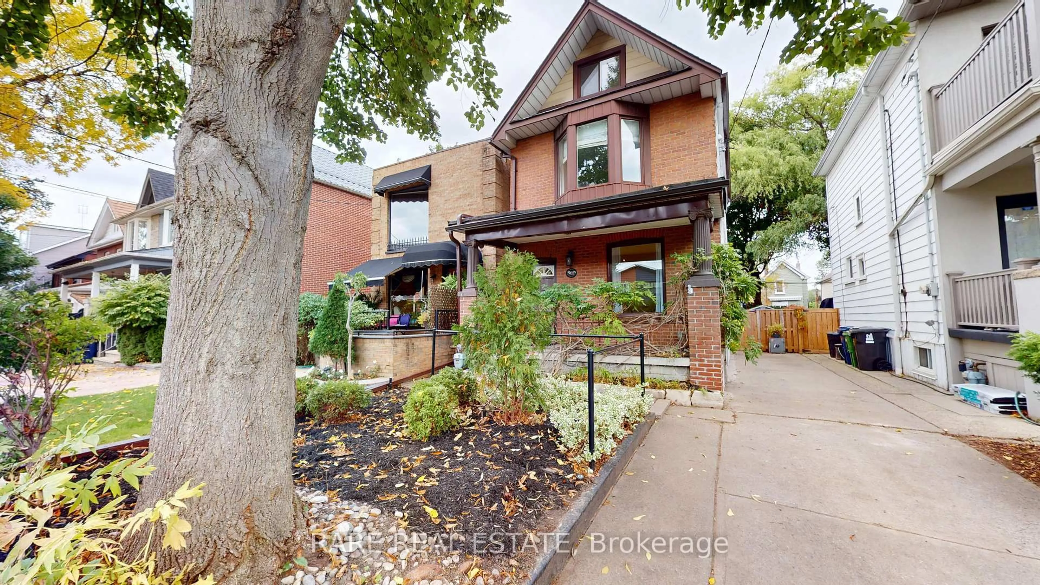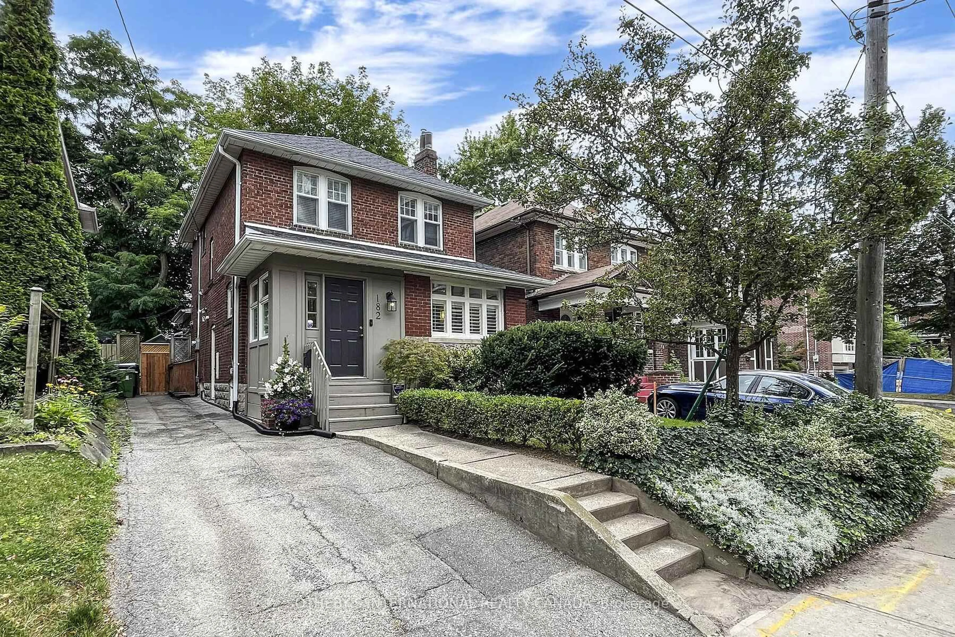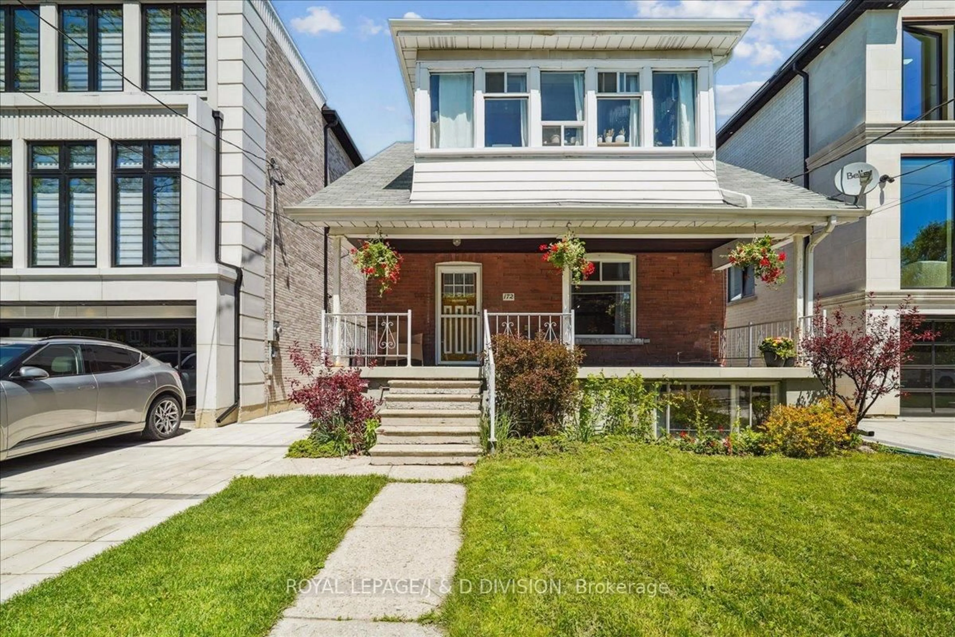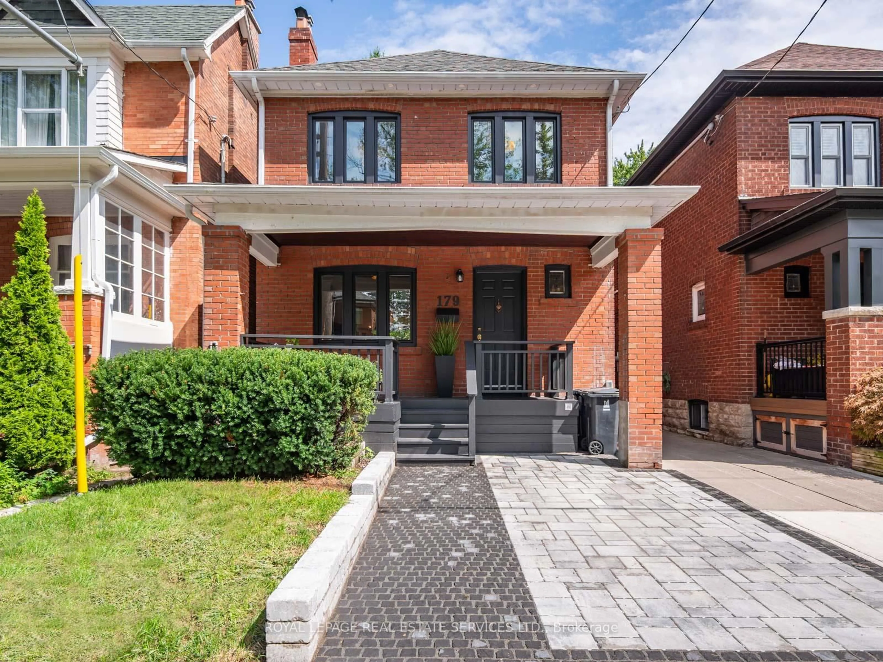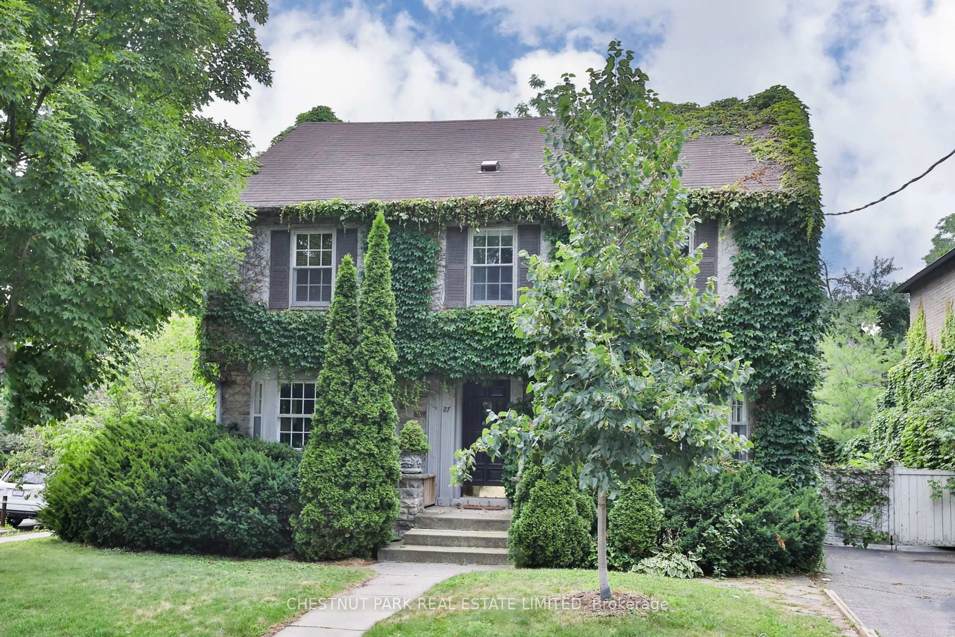Welcome to 7 Roe Avenue, where modern elegance meets thoughtful design in one of Toronto's most sought-after neighborhoods of Lawrence Park. This fully renovated gem is ready to impress! Inside, an airy open-concept layout welcomes you with an abundance of natural light, gleaming hardwood floors, & sophisticated finishes through out. It starts at the front entry. From the heated tile entry, you can see the open and bright layout throughout the main floor showcasing the built-in living room wall unit, bay windows, large dining room & modern kitchen. The chefs kitchen is a showstopper, equipped with premium Bosch appliances including induction stove, sleek countertops, custom built cabinetry, & plenty of room to gather & entertain on the generous sized island. Past the kitchen is a bright office & access to the rear covered deck & yard. Upstairs is finished with brand new laminate floors 3 generous bedrooms & a sleek washroom. The primary bedroom offers loads of built-in closets w/a secondary closet & serenity for those much-needed retreats. The second & third bedrooms are generously sized with one having a large sunroom attached for a playroom or additional bed. The upper washroom is renovated with modern finishes, tile shower, & heated tile flooring. The basement is quite bright, fully finished & can be accessed via a separate entrance from the side door if needed. It has new laminate flooring throughout, a sleek renovated full bath with heated floors, & potential rough-in for an additional bath if need be. The storage & laundry room are large & functional. Outside, the beautifully landscaped backyard is your private retreat perfect for summer evenings or weekend brunches. Complete with a shed & large custom rear patio, you feel at home & at peace instantly. The superb location offers some of the best schools in the city, boutique shops, Yorkdale Mall, & walking distance to the subway, this home offers effortless style & turnkey comfort. It checks all the boxes
Inclusions: Fridge, stove, dishwasher, hood fan, built-in microwave, washer, dryer, all window coverings, all Electric Light Fixtures.
