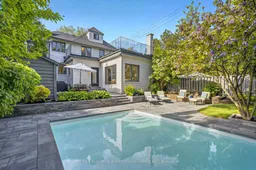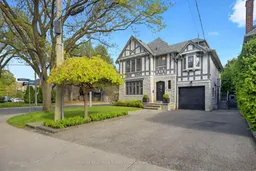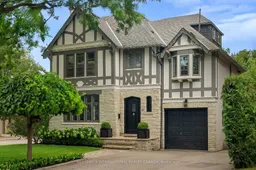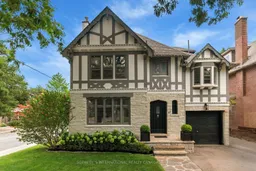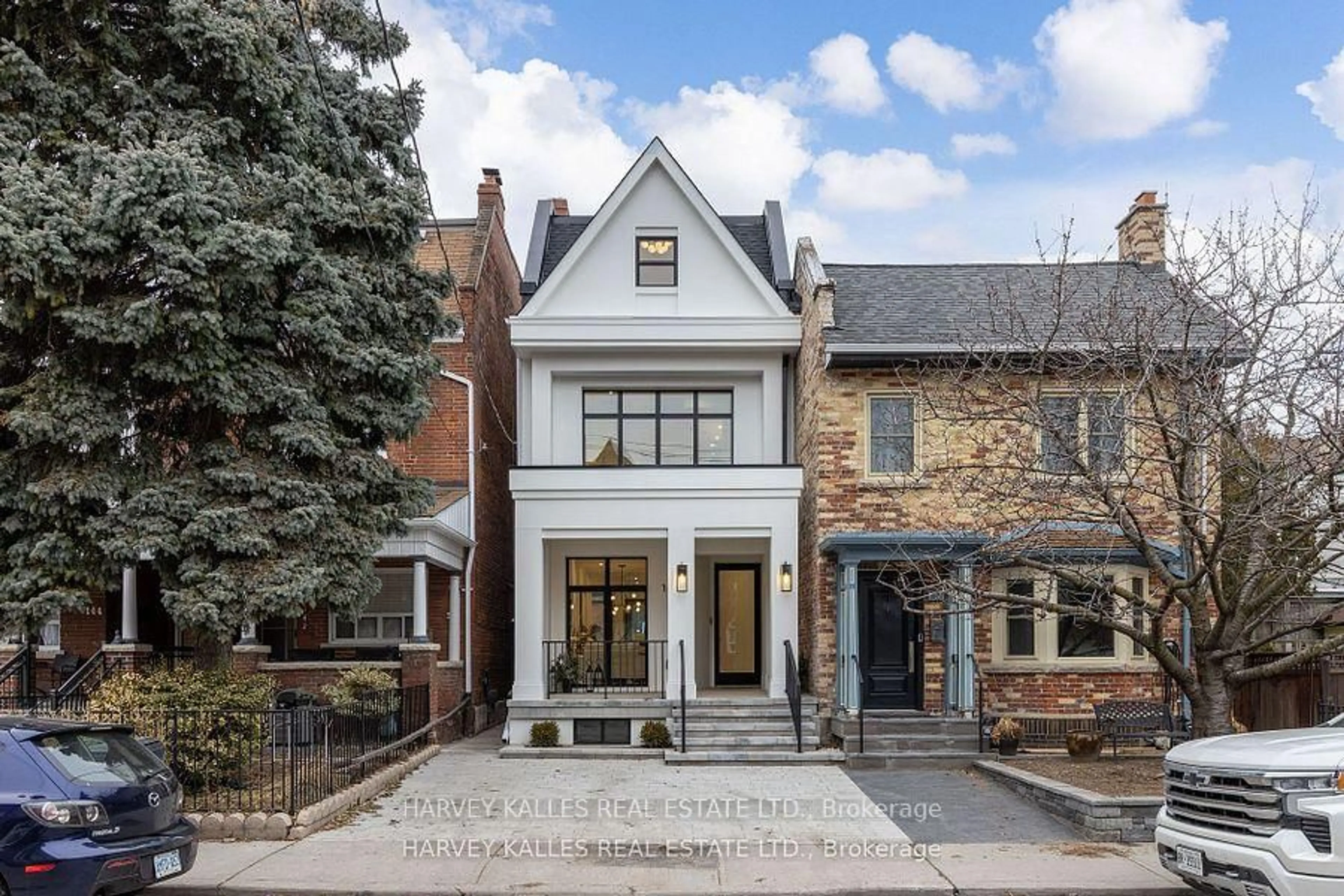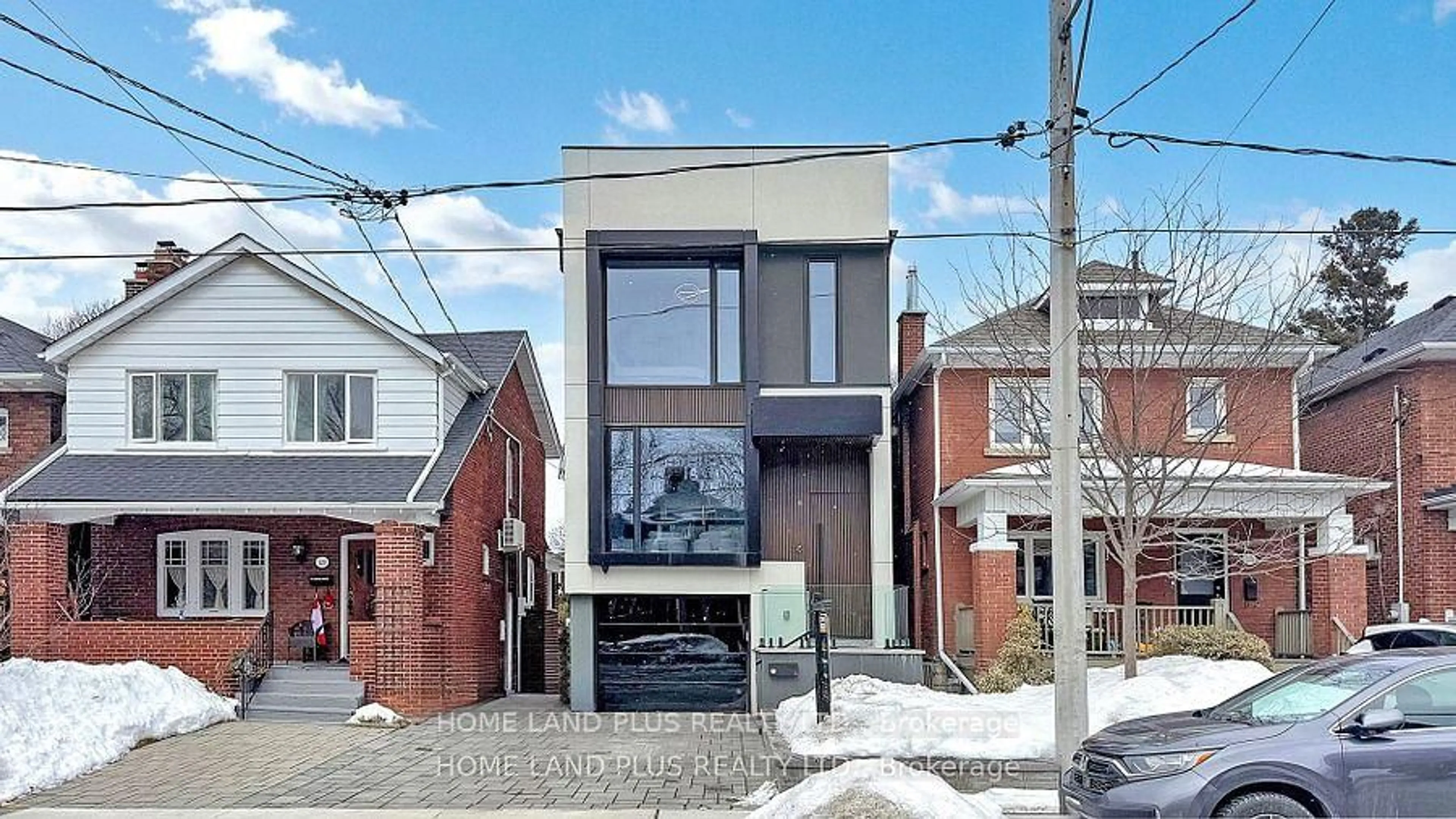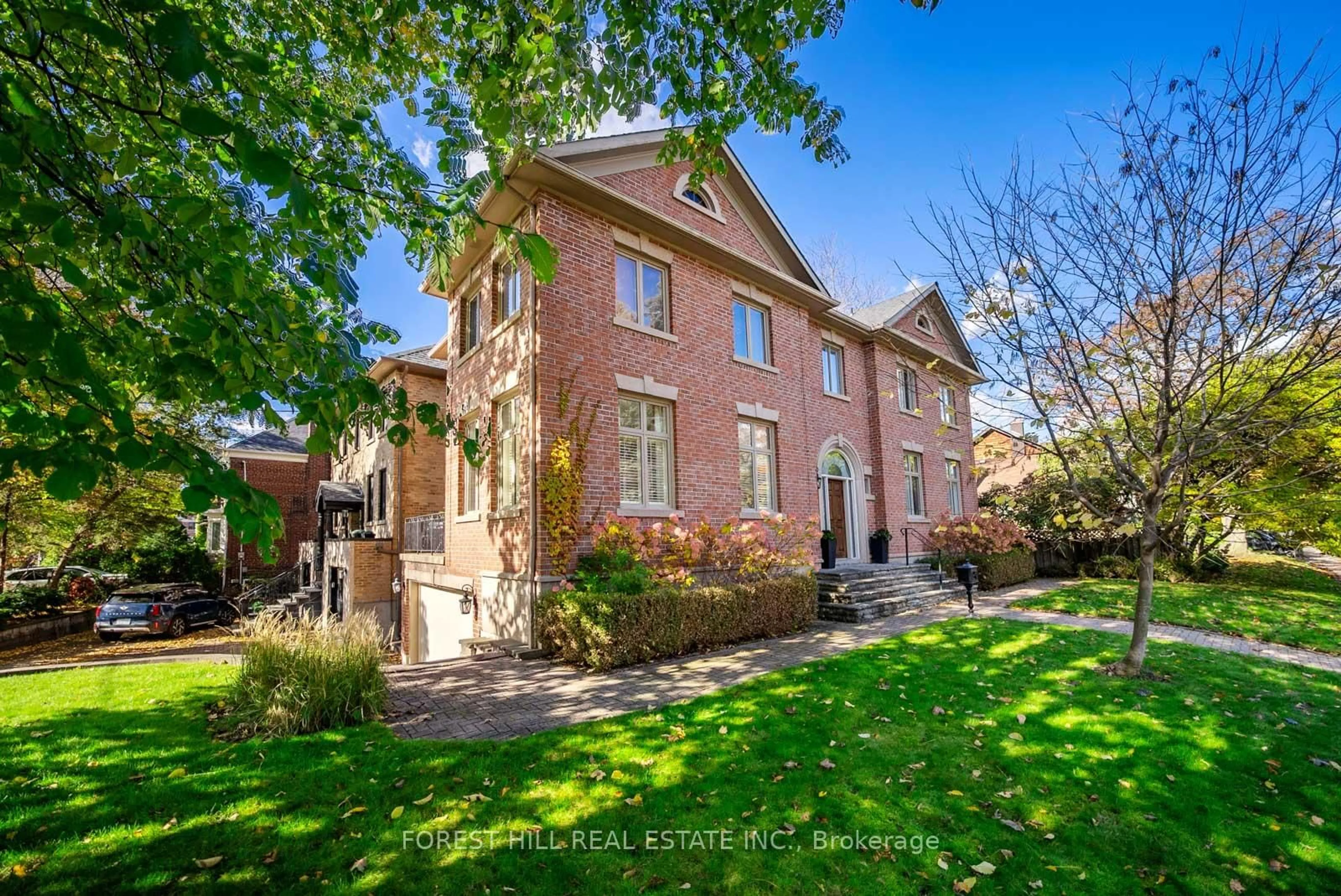Renovated Tudor Style Residence Situated On A Dramatic Ravine Setting. This Large Family Home Is On A Prime South Facing Corner Lot. Exceptionally Located Just Steps To The Fine Shops And Eateries On Yonge Street, Yet Having The Rare Feel Of Being In The Country. The Private Backyard Oasis Offers Tremendous Privacy And Is A True Idyllic Nature Retreat. Worthy Of Homes And Gardens, The Backyard Features A Saltwater Pool, Professional Landscaping, Interlocked Patio, And Multiple Zones. The Interior Of The Home Has Been Extensively Updated With A Designer Selected Palette And Features Generous Sized Principle Rooms Ideal For Entertaining. There Is An Impressive Sunken Family Room With A Wet Bar Overlooking The Stunning Rear Gardens, Pool, And Ravine. There Is A Tastefully Renovated Kitchen With Quartz Counters, Stainless Steel Appliances, And Large Breakfast Area. The Upper Floors Have Six Bedrooms Plus A Private Home Office Overlooking The Backyard! There Is Also A Side Entrance & Mudroom for convenience. The Finished Basement Adds A Large Rec. Room, Guest/Nanny's Room, And Full Bath. Located In One Of Torontos Most Highly Sought After Neighborhoods And School Districts: John Ross Robertson, Glenview, Lawrence Park CI, And Near Top Private Schoolshavergal, TFS, Crescent, And St. Clements.
Inclusions: Bosch five-burner gas stove, Bosch fridge, Bosch dishwasher and Panasonic microwave; Samsung Frame TV in the kitchen; GE wine fridge; LG front loading washer and dryer; storage shelves and paint in lower level storage room; Ring Alarm System; all electric light fixtures; all window coverings + blinds; sectional in recreation room.
