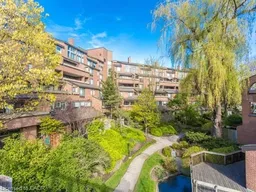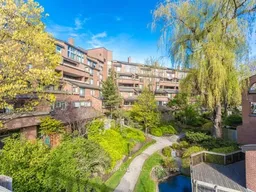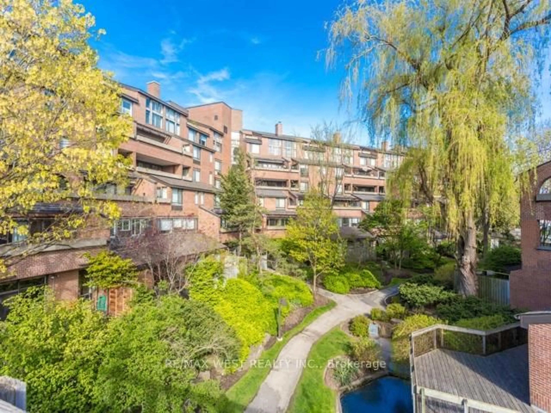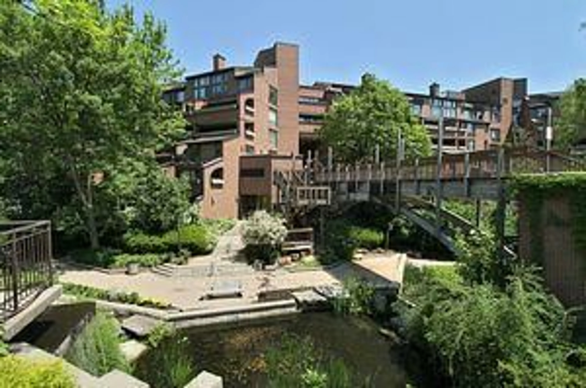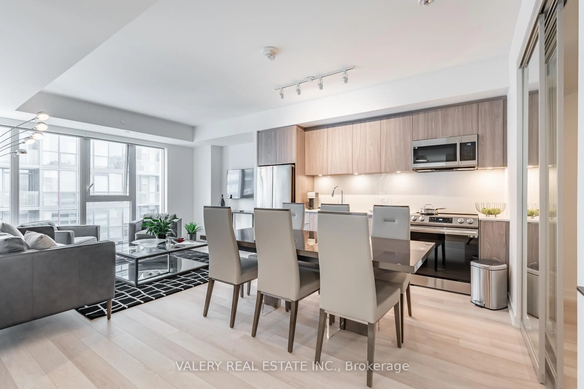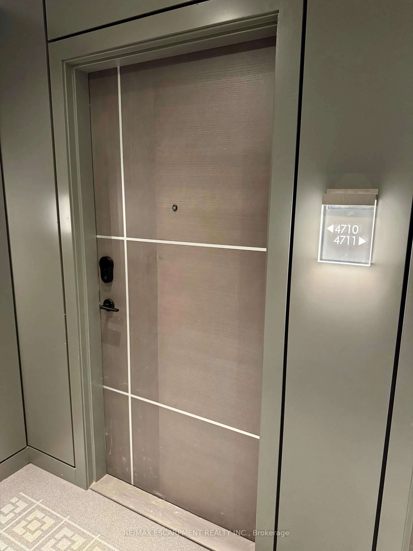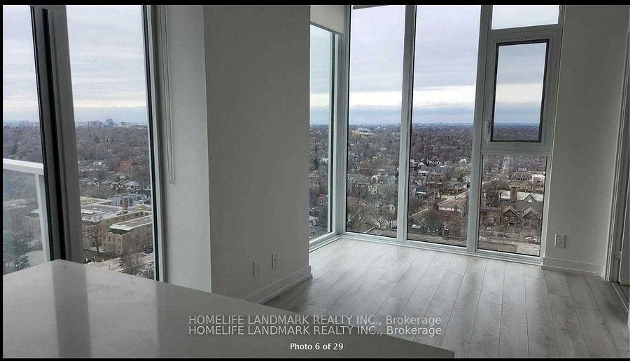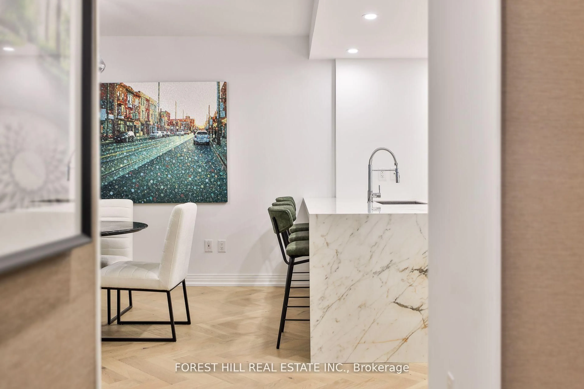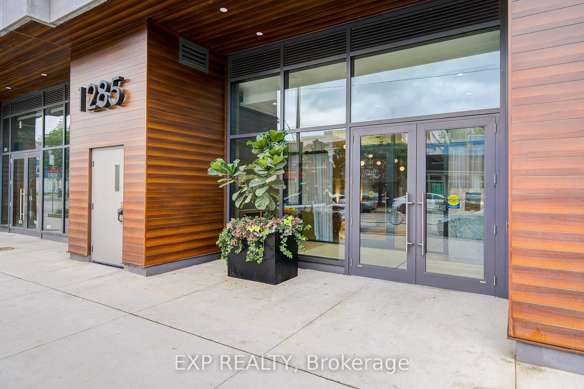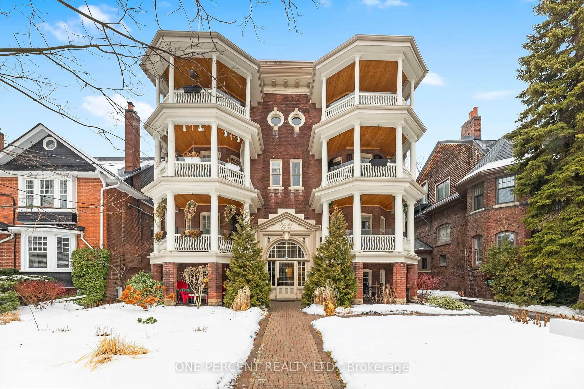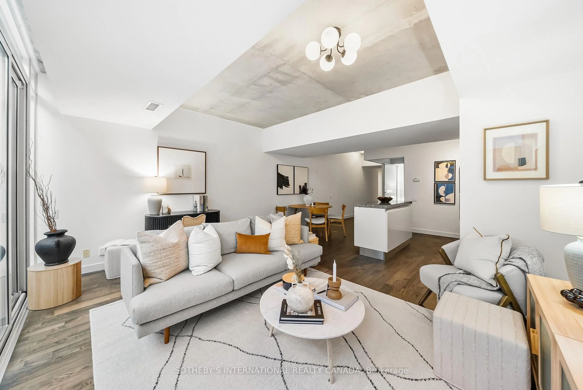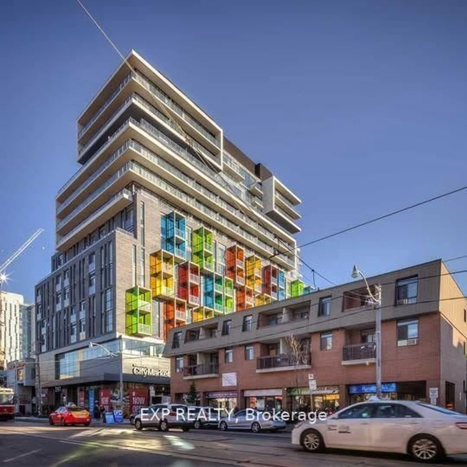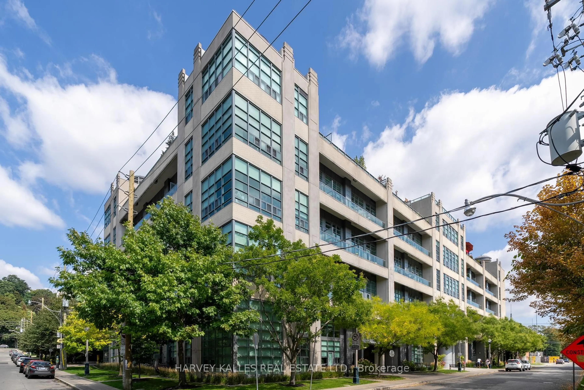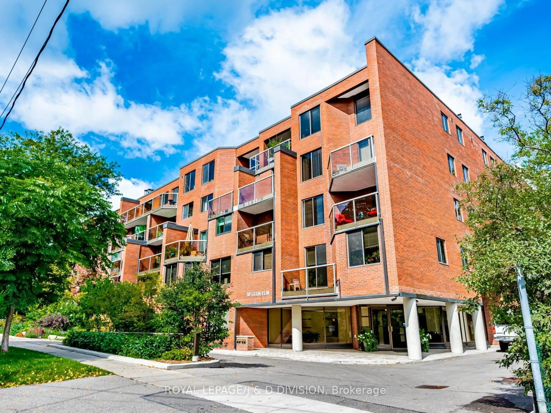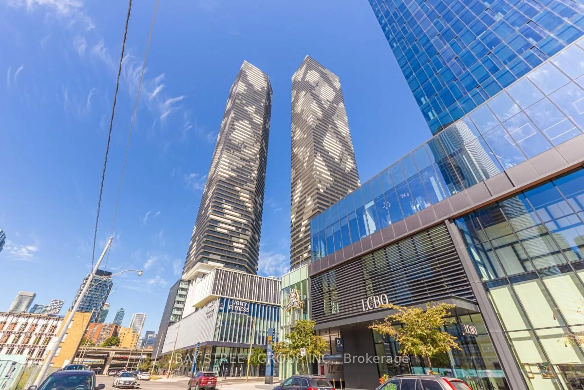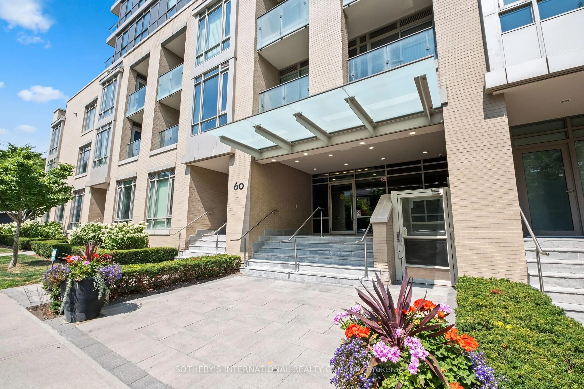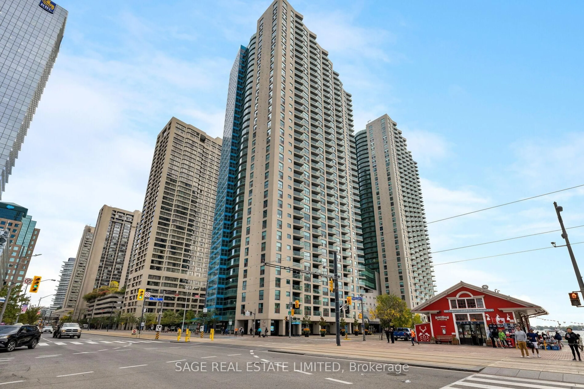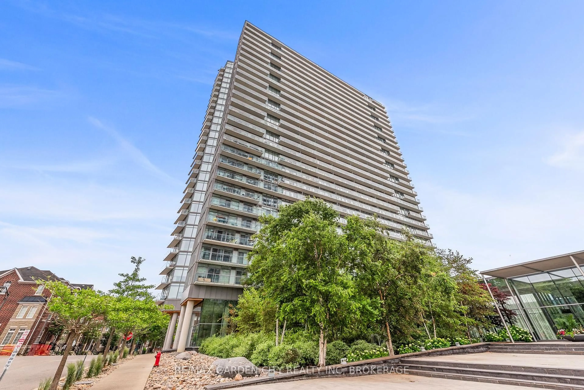40 Sylvan Valleyway #503, Toronto, Ontario M5M 4M3
Contact us about this property
Highlights
Estimated valueThis is the price Wahi expects this property to sell for.
The calculation is powered by our Instant Home Value Estimate, which uses current market and property price trends to estimate your home’s value with a 90% accuracy rate.Not available
Price/Sqft$792/sqft
Monthly cost
Open Calculator
Description
Bedford Park Community. Award Winning Bedford Glen Complex. Nestled amid lush gardens and ravine, residents here enjoy serene footbridges, picturesque waterfall, and a tranquil fish pond. This bright and spacious 2 bedroom, 2 bath unit (approx.900 sf) is filled with natural morning sunlight. The suite features 2 walkouts to a private terrace - one from living room and one from the primary bedroom. The prmiary retreat also includes a walk-in closet and a 4 pc. ens. bath. Located in the district of John Wanless Jr. Public School, Havergal College, Beth Jacob and The Fraser Institute. Walking distance to chic boutiques, cozy cafes, grocery stores, TTC, and medical offices. Minutes to 401. Set in desirable low rise complex on a quiet cul-de-sac, Bedford Glen offers a rare combination of convenience, community, and natural beauty. Just waiting for your personal touches.
Property Details
Interior
Features
Main Floor
Living
4.15 x 3.71Combined W/Dining / Open Concept / W/O To Terrace
Dining
3.3 x 2.65Combined W/Living / Open Concept
Br
4.8 x 3.0W/I Closet / 4 Pc Ensuite / W/O To Terrace
2nd Br
3.49 x 2.93Closet / Window
Exterior
Features
Parking
Garage spaces 1
Garage type Underground
Other parking spaces 0
Total parking spaces 1
Condo Details
Amenities
Bbqs Allowed, Exercise Room, Games Room, Party/Meeting Room, Visitor Parking, Squash/Racquet Court
Inclusions
Property History
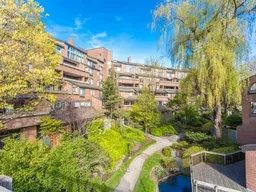 2
2