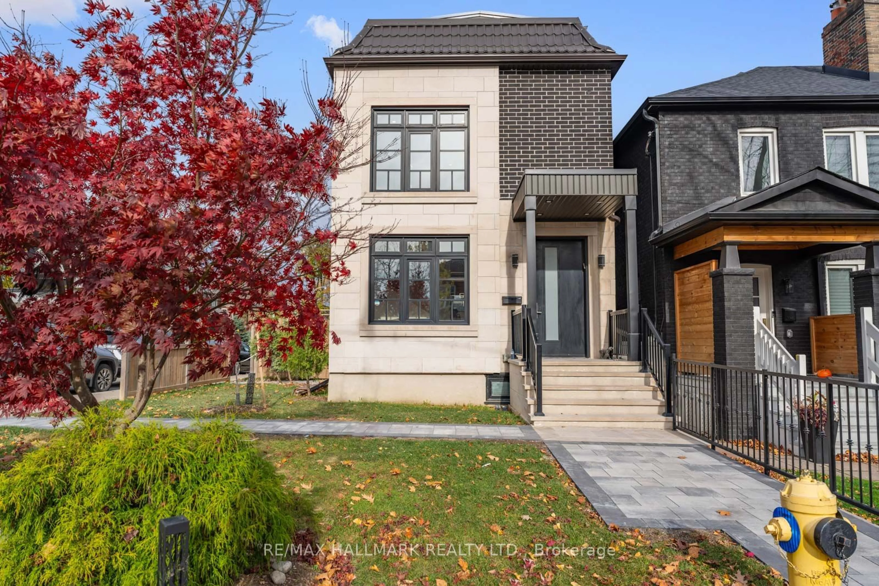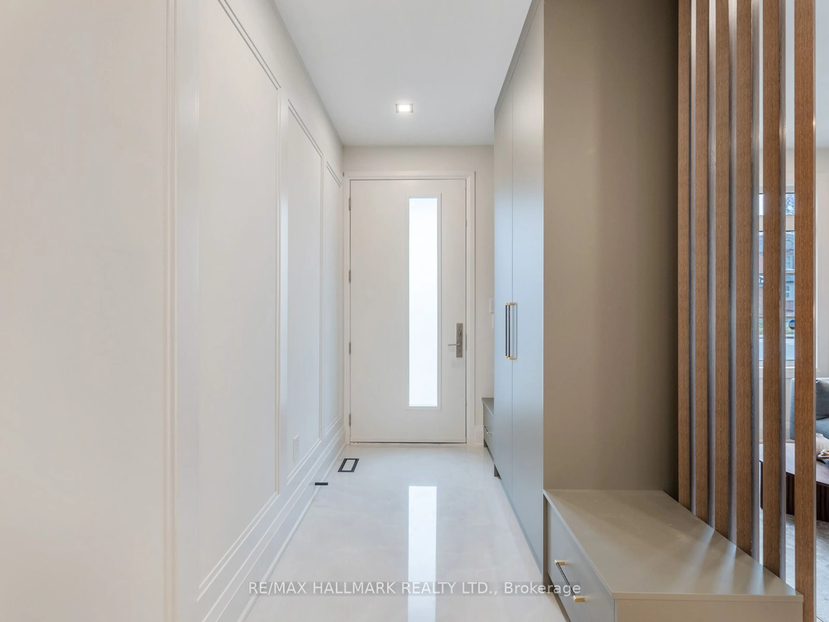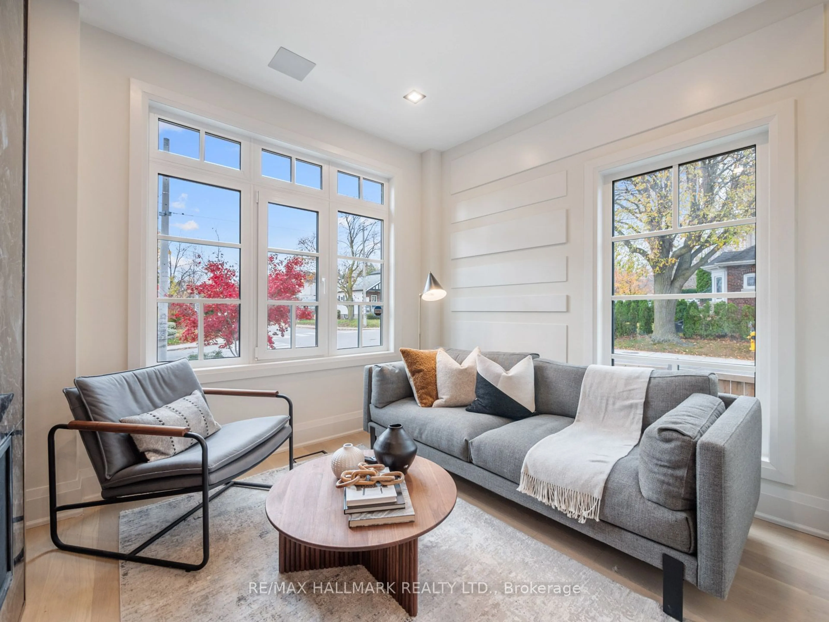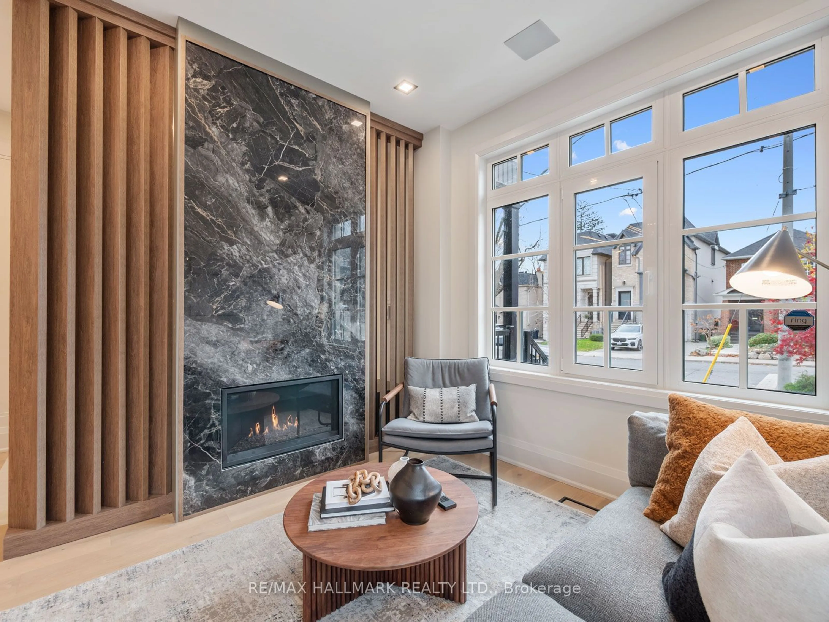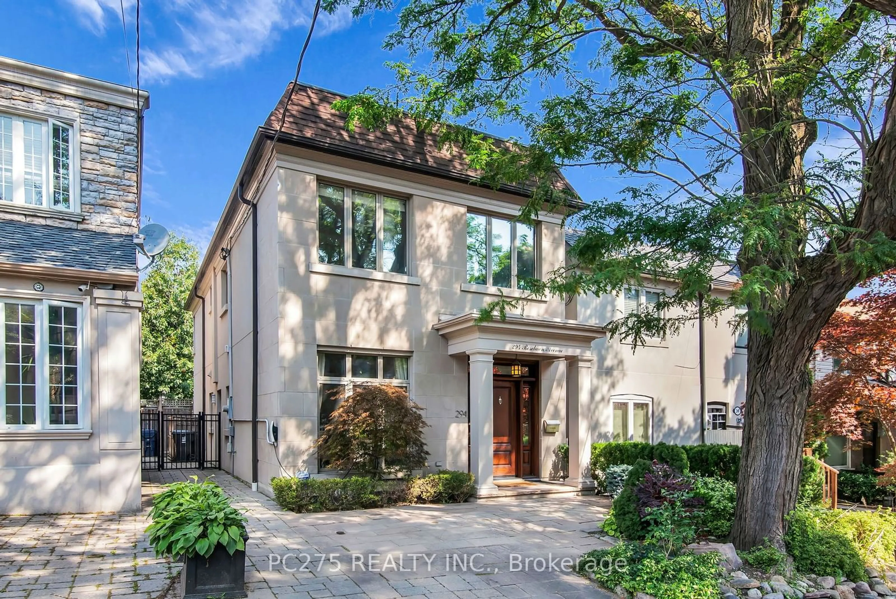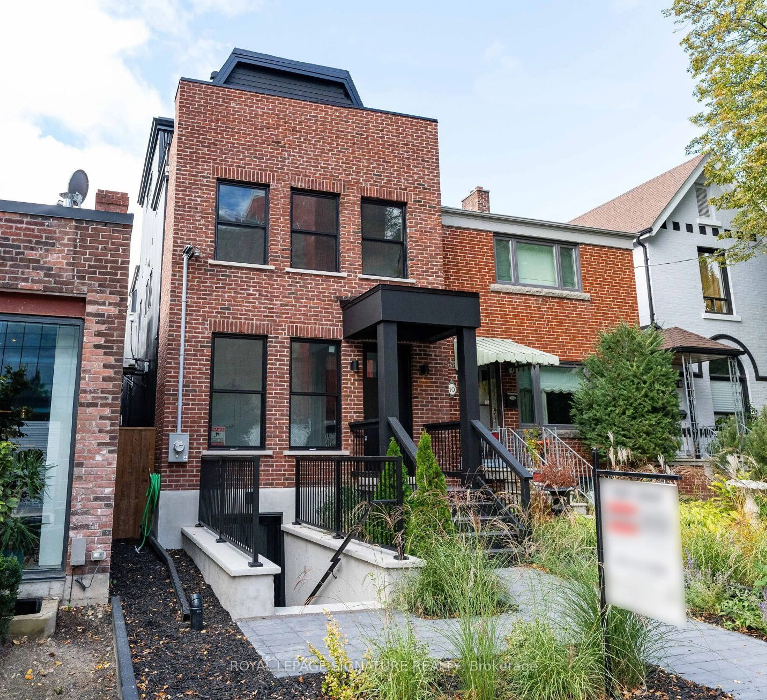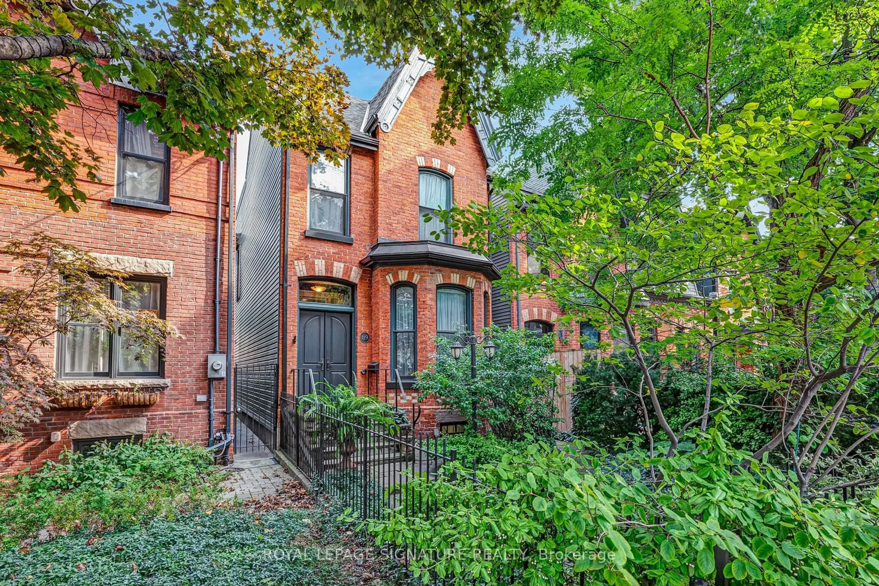336 St Germain Ave, Toronto, Ontario M5M 1W3
Contact us about this property
Highlights
Estimated ValueThis is the price Wahi expects this property to sell for.
The calculation is powered by our Instant Home Value Estimate, which uses current market and property price trends to estimate your home’s value with a 90% accuracy rate.Not available
Price/Sqft-
Est. Mortgage$12,879/mo
Tax Amount (2024)$11,116/yr
Days On Market33 days
Description
Discover Luxury Living in Torontos Prestigious Lawrence Park North. Experience the pinnacle of modern luxury in this sun-drenched 3+2-bedroom, 5-bathroom corner-lot home spanning three levels in the heart of Lawrence Park North, Toronto. Thoughtfully designed for today's lifestyle, this elegant residence boasts white oak hardwood floors, recessed LED lighting, and a dramatic stone fireplace in the living and family room. Each of the three upstairs bedrooms is en-suited, offering privacy and convenience, complemented by second-floor laundry and an additional stackable washer/dryer in the basement. The gourmet kitchen will delight chefs, featuring a Wolf 4-burner gas cooktop, built-in Miele oven and microwave, a Subzero paneled refrigerator, and a sleek waterfall island, perfect for entertaining. Step outside to a rear deck, two private balconies, and an inviting resistance pool with hot tub, ideal for relaxation or hosting. The lower level, with its separate entrance, is a versatile space for a private office, in-law suite, or rental income opportunity. With parking for two vehicles, including a detached single-car garage, this home combines convenience and luxury seamlessly. Located steps from the vibrant shopping/restaurants on both Avenue Rd. & Yonge Street. Very short walk to the subway, and steps to top-rated schools like John Wanless Elementary and Lawrence Park Collegiate High School. Along with some of Toronto's most coveted private schools, Toronto, french school, Havergale, and UCC. This property is in one of Toronto's most desirable family-friendly neighborhoods. Enjoy easy access to Hwy 401 and all the amenities Toronto offers. Bright, spacious, and impeccably crafted, this extraordinary home is a rare find in the Toronto real estate market. Book your private viewing today and make this dream home yours!
Property Details
Interior
Features
Main Floor
Living
2.86 x 3.82Gas Fireplace / Hardwood Floor / Large Window
Dining
3.00 x 2.24Combined W/Kitchen / Hardwood Floor / Led Lighting
Foyer
2.08 x 3.97Heated Floor / B/I Closet / Stone Floor
Kitchen
5.08 x 4.85Centre Island / Stainless Steel Appl / W/O To Deck
Exterior
Features
Parking
Garage spaces 1
Garage type Detached
Other parking spaces 1
Total parking spaces 2
Get up to 1.5% cashback when you buy your dream home with Wahi Cashback

A new way to buy a home that puts cash back in your pocket.
- Our in-house Realtors do more deals and bring that negotiating power into your corner
- We leverage technology to get you more insights, move faster and simplify the process
- Our digital business model means we pass the savings onto you, with up to 1.5% cashback on the purchase of your home
