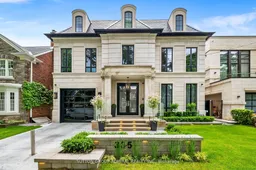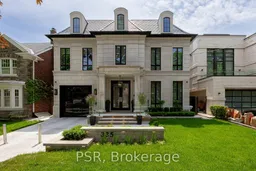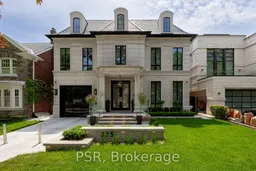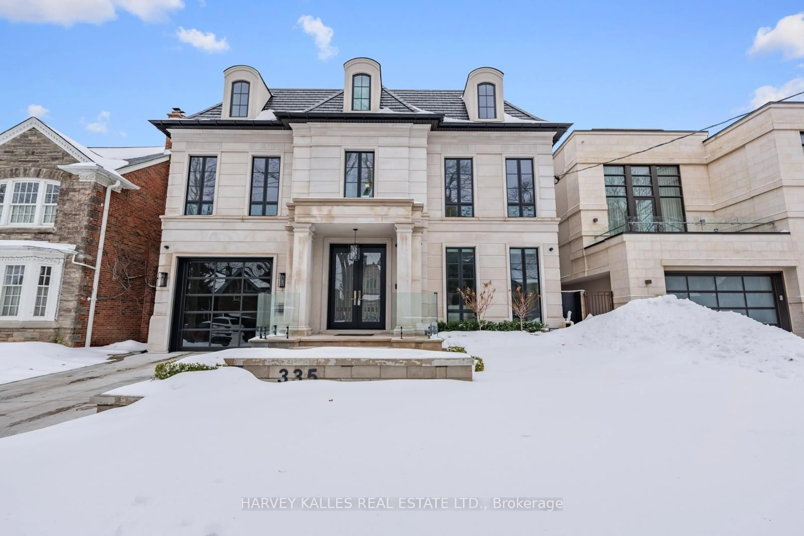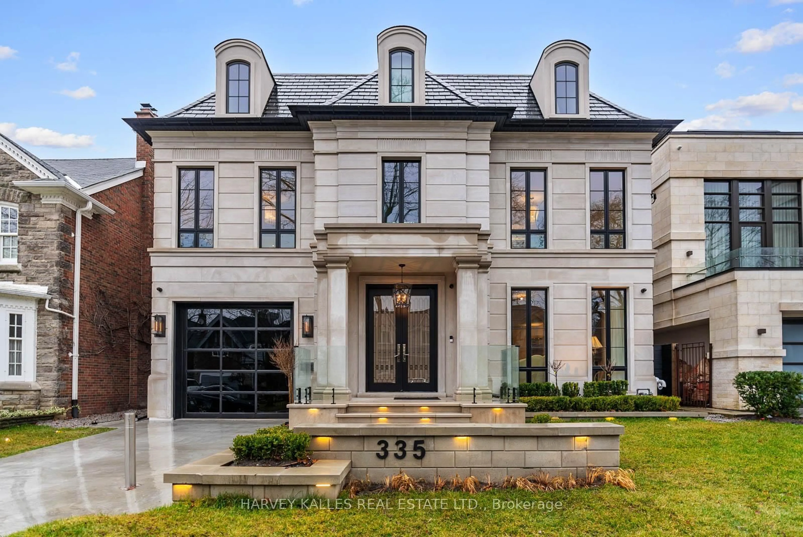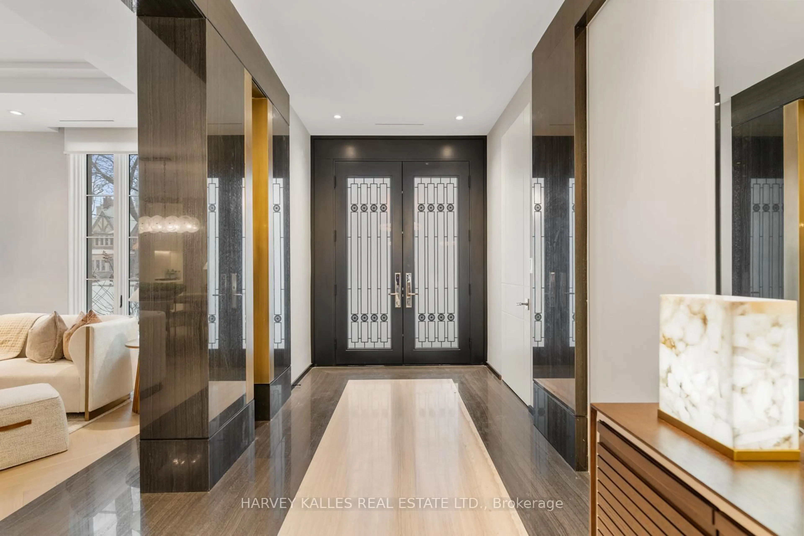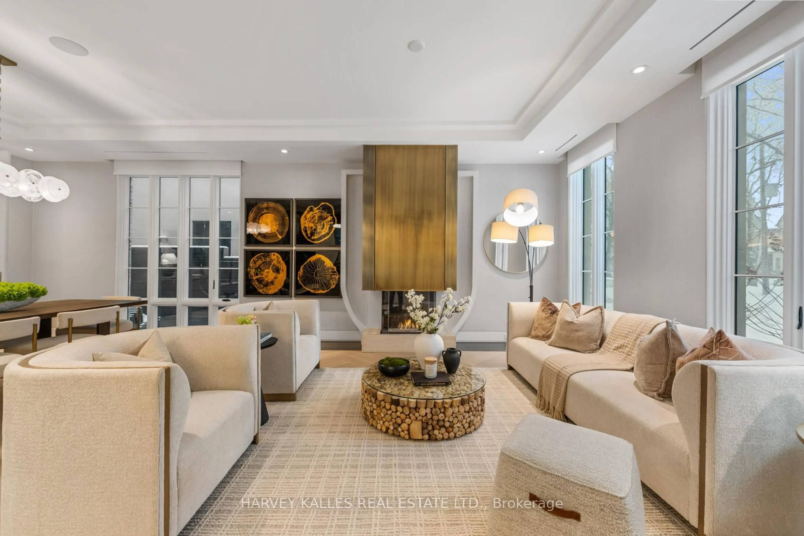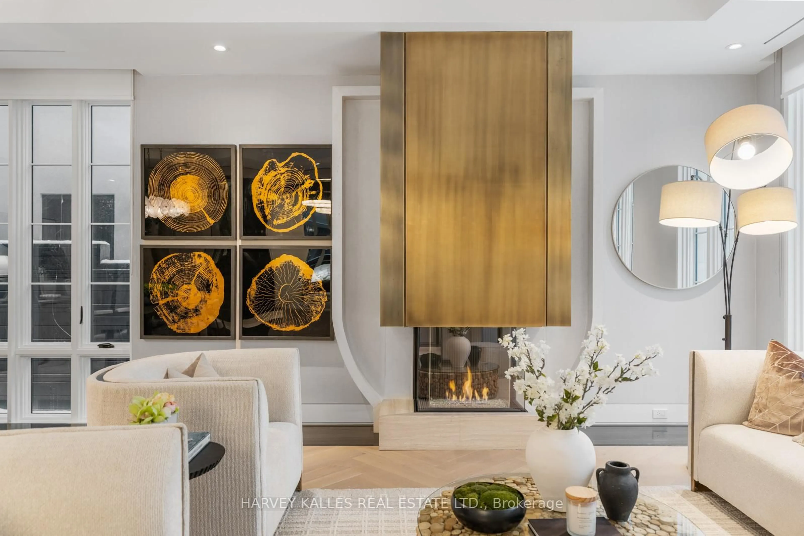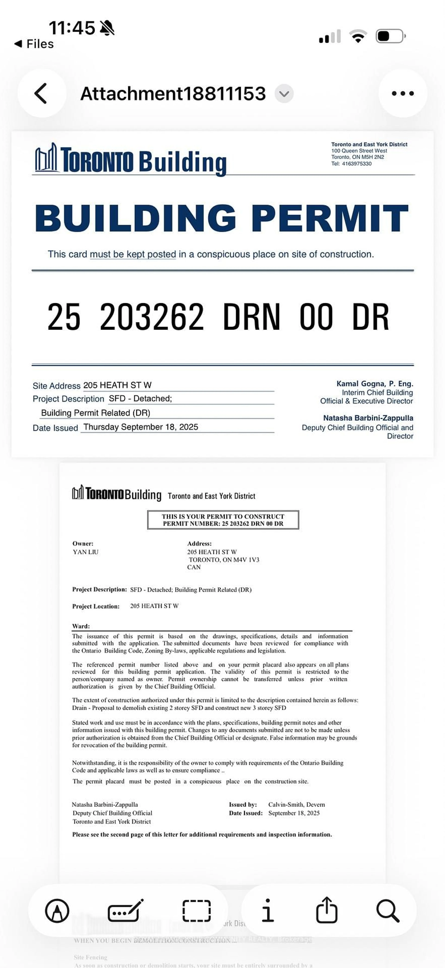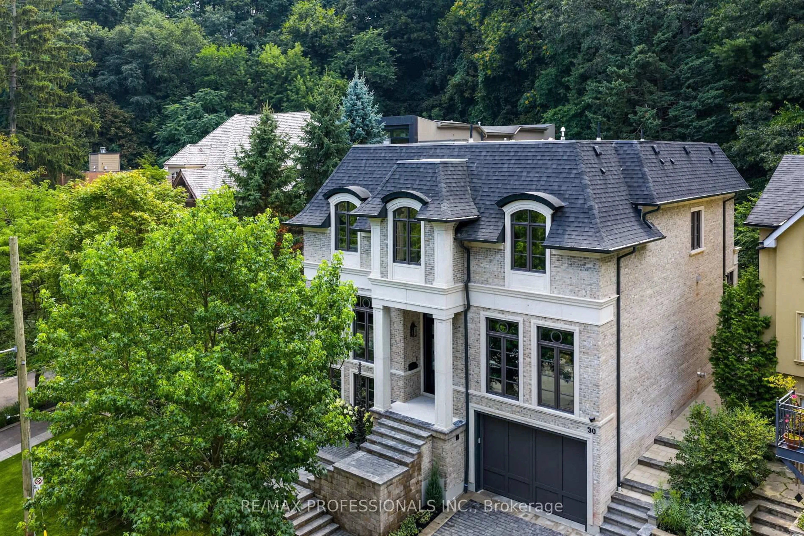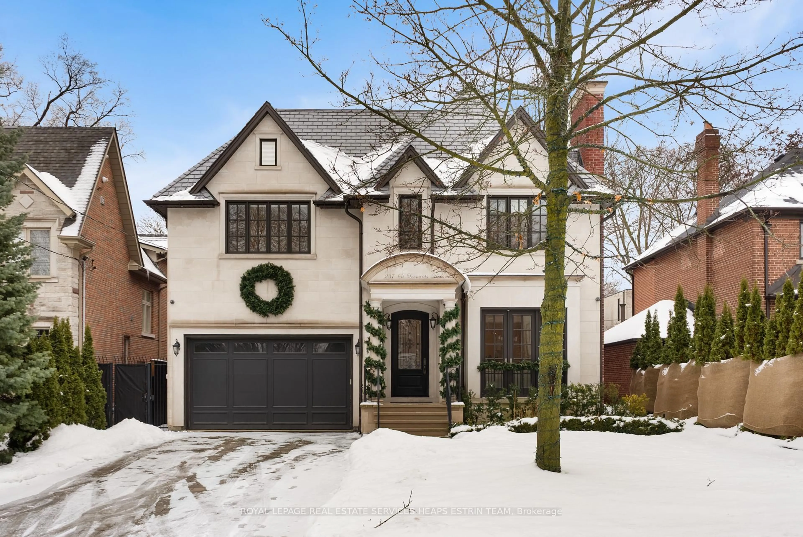335 Lytton Blvd, Toronto, Ontario M5N 1R9
Contact us about this property
Highlights
Estimated valueThis is the price Wahi expects this property to sell for.
The calculation is powered by our Instant Home Value Estimate, which uses current market and property price trends to estimate your home’s value with a 90% accuracy rate.Not available
Price/Sqft$2,015/sqft
Monthly cost
Open Calculator
Description
Welcome to 335 Lytton Boulevard - a custom-built residence offering approximately 7,500 sq. ft. of thoughtfully designed living space across four exceptional levels. Designed by Lorne Rose with interiors by Nazem + Rose, this meticulously crafted custom family home was created to elevate everyday living. The dramatic 20-foot family room elevates the main level, seamlessly connecting to a chef's kitchen with Sub-Zero refrigeration, a 60" Lacanche range, marble waterfall island, as well as a fully equipped service kitchen with top-of-the-line appliances. The primary bedroom offers bespoke millwork, an ethanol ventless custom fireplace, dual walk-in closets, and a spa-inspired steam ensuite. The third floor adds exceptional versatility, featuring a cozy lounge/family space ideal for children along with a private office that opens to its own balcony - creating a quiet retreat within the home. The lower level offers a flow for the perfect indoor-outdoor lifestyle with a bar, wine cellar, gym, dry & steam sauna, and radiant heated floors throughout. Enjoy a private resort setting with heated terrace, concrete pool, basketball court, and outdoor kitchen. This home is complete with an elevator, heated driveway, snow-melt system, and full Lutron home automation.
Property Details
Interior
Features
Main Floor
Living
15.94 x 19.41hardwood floor / Gas Fireplace / O/Looks Frontyard
Dining
15.91 x 10.17hardwood floor / Combined W/Living / Built-In Speakers
Family
19.88 x 15.62Vaulted Ceiling / Gas Fireplace / O/Looks Backyard
Kitchen
16.44 x 15.64Centre Island / B/I Appliances / Breakfast Area
Exterior
Features
Parking
Garage spaces 2
Garage type Built-In
Other parking spaces 4
Total parking spaces 6
Property History
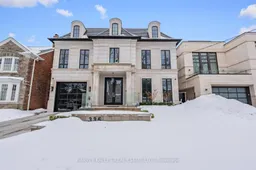 47
47