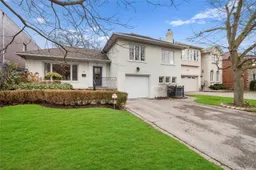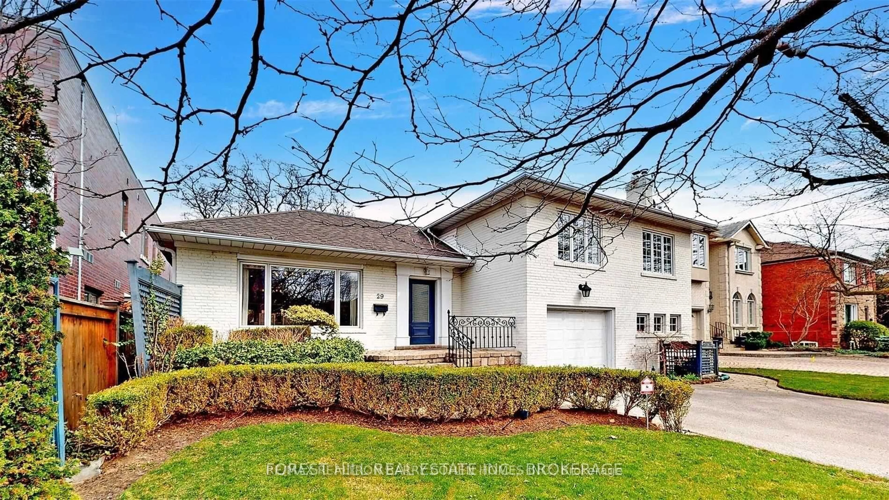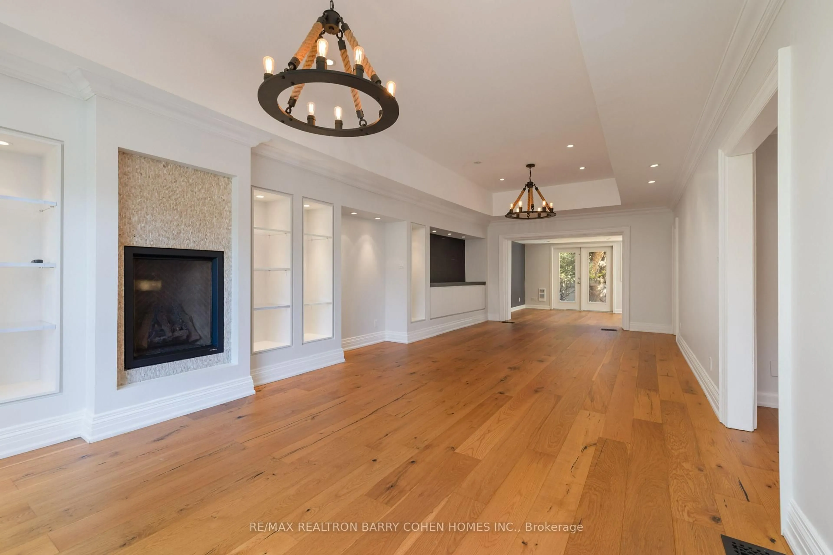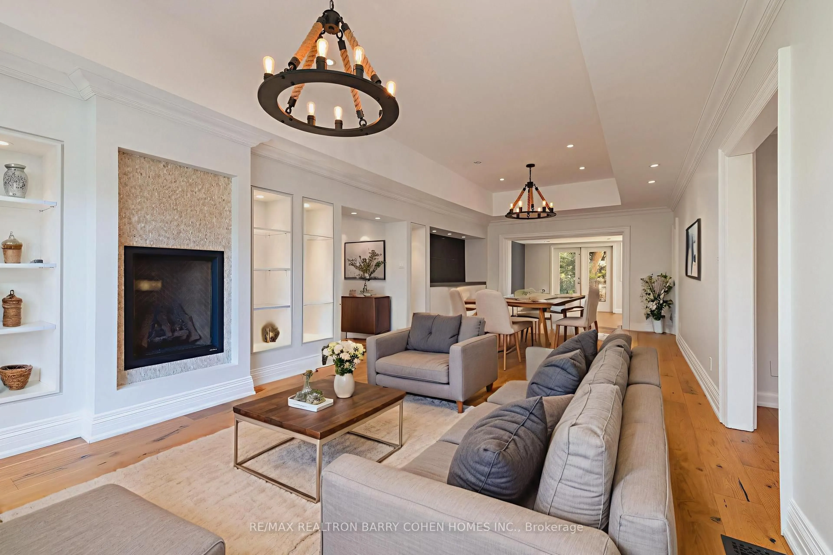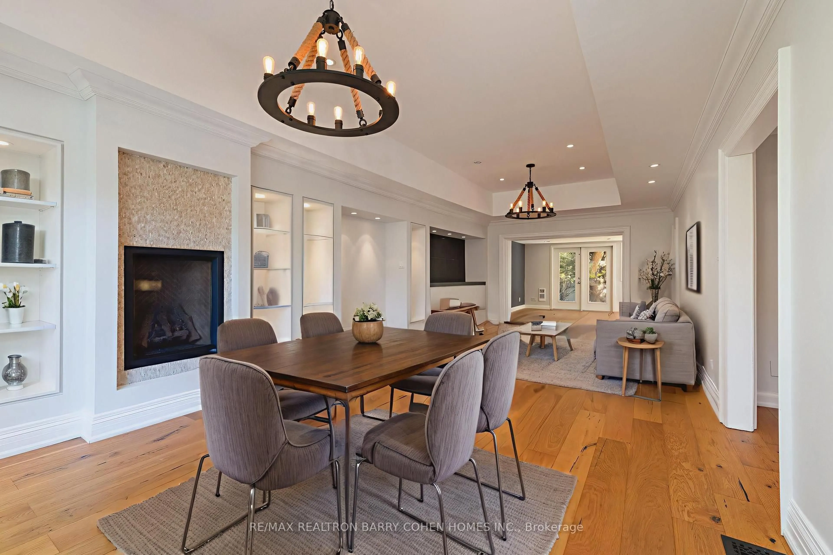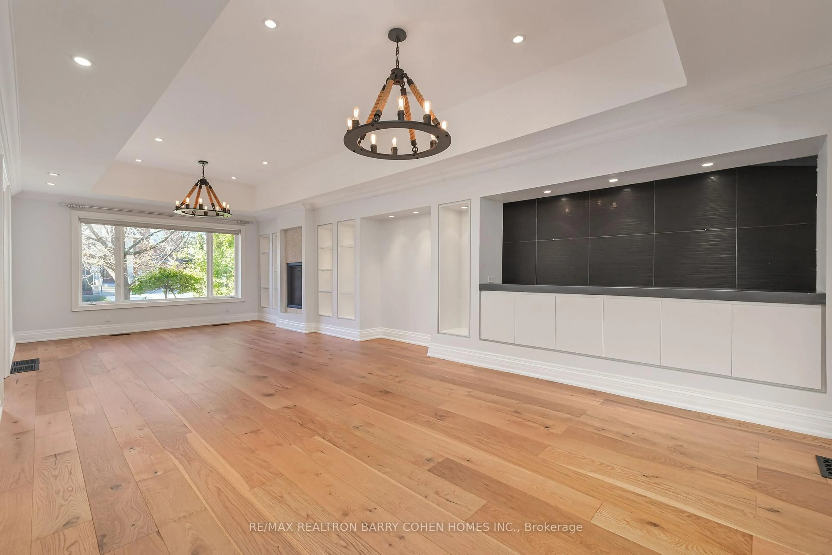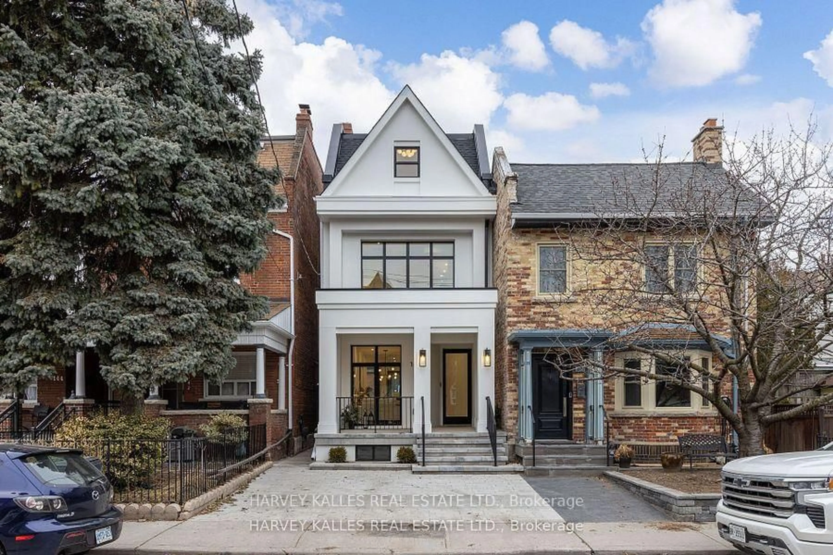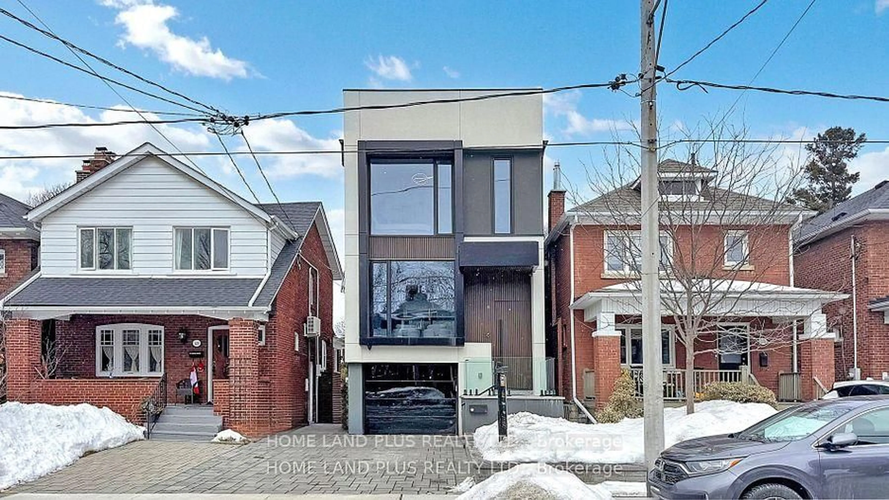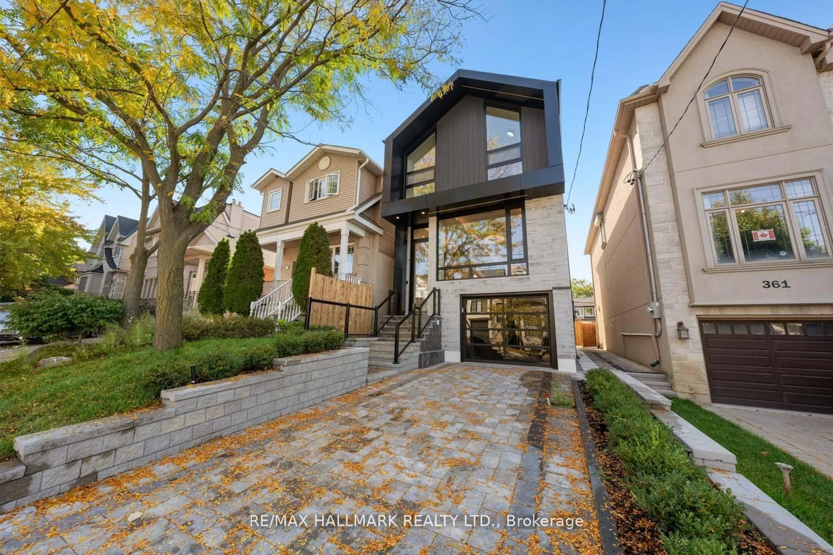29 Glen Rush Blvd, Toronto, Ontario M5N 2T4
Contact us about this property
Highlights
Estimated valueThis is the price Wahi expects this property to sell for.
The calculation is powered by our Instant Home Value Estimate, which uses current market and property price trends to estimate your home’s value with a 90% accuracy rate.Not available
Price/Sqft$983/sqft
Monthly cost
Open Calculator
Description
Beautifully Renovated Home with Modern Style & Classic Charm on a Gorgeous 50x150 Ft Lot! Impeccably finished 4-Level Side Split in highly sought-after Bedford Park. Bright, light-filled open-concept layout perfect for family living & entertaining. Updated kitchen with breakfast area, open to spacious family room with walk-out to large deck & fully landscaped private backyard oasis.2nd floor features 3 generous bedrooms, including Primary Suite with 5-pc ensuite & walk-in closet, plus additional 5-pc main bath with double sinks. Lower level offers AV room/yoga/exercise space with walk-out to beautiful backyard. Basement level includes +1 bedroom with 3-pc ensuite & storage - ideal for teen, nanny, or guest suite. Direct garage access. Located in a fast-redeveloping area surrounded by premium custom-built homes. Move-in ready - perfect blend of luxury, comfort & character!
Property Details
Interior
Features
Main Floor
Foyer
3.65 x 2.44Tile Floor / Pot Lights / O/Looks Living
Living
4.35 x 4.28Combined W/Dining / Coffered Ceiling / hardwood floor
Dining
4.66 x 3.06Gas Fireplace / hardwood floor / O/Looks Frontyard
Family
5.2 x 3.95hardwood floor / W/O To Deck / O/Looks Backyard
Exterior
Features
Parking
Garage spaces 1
Garage type Built-In
Other parking spaces 2
Total parking spaces 3
Property History
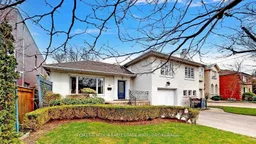 39
39