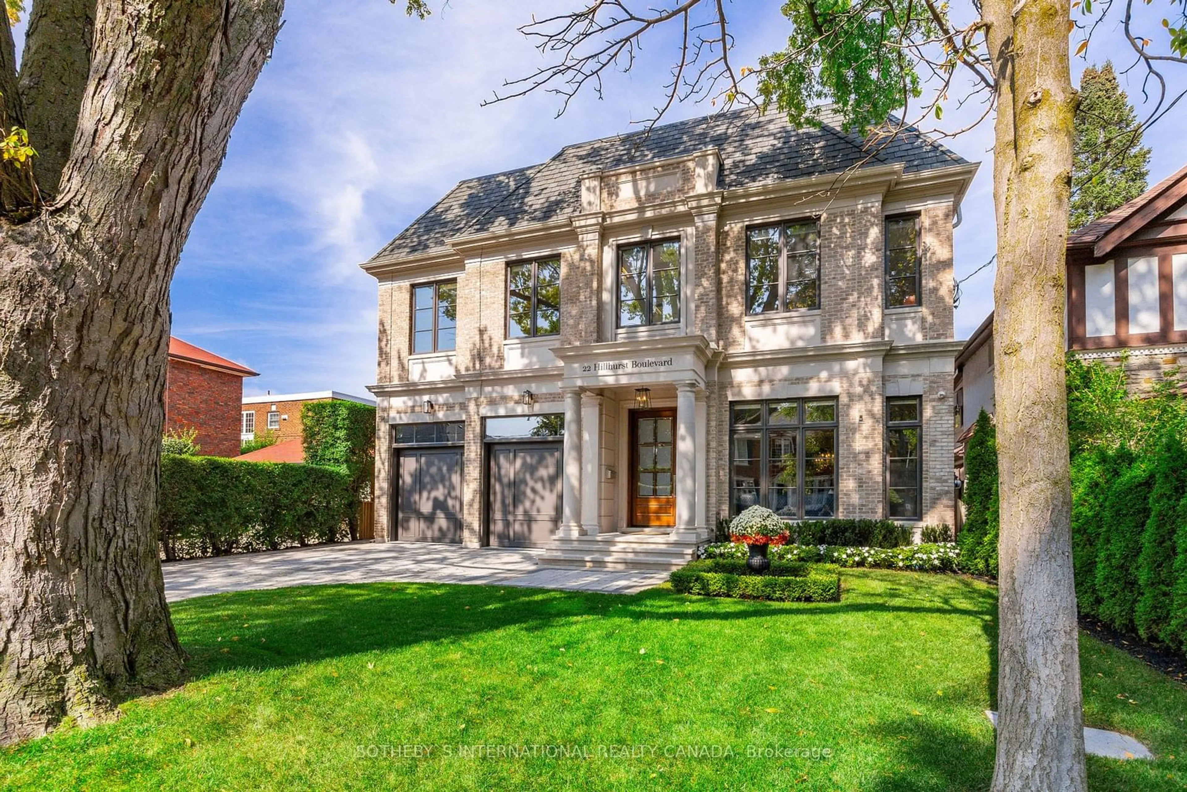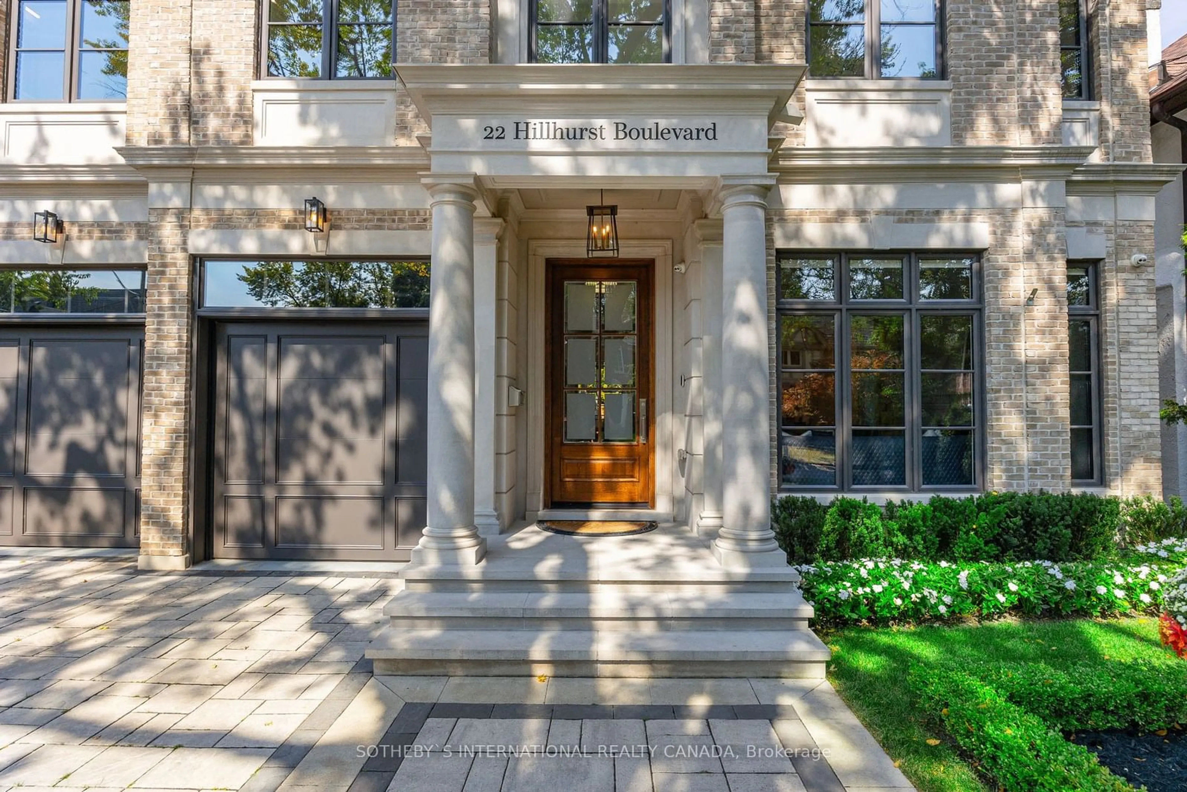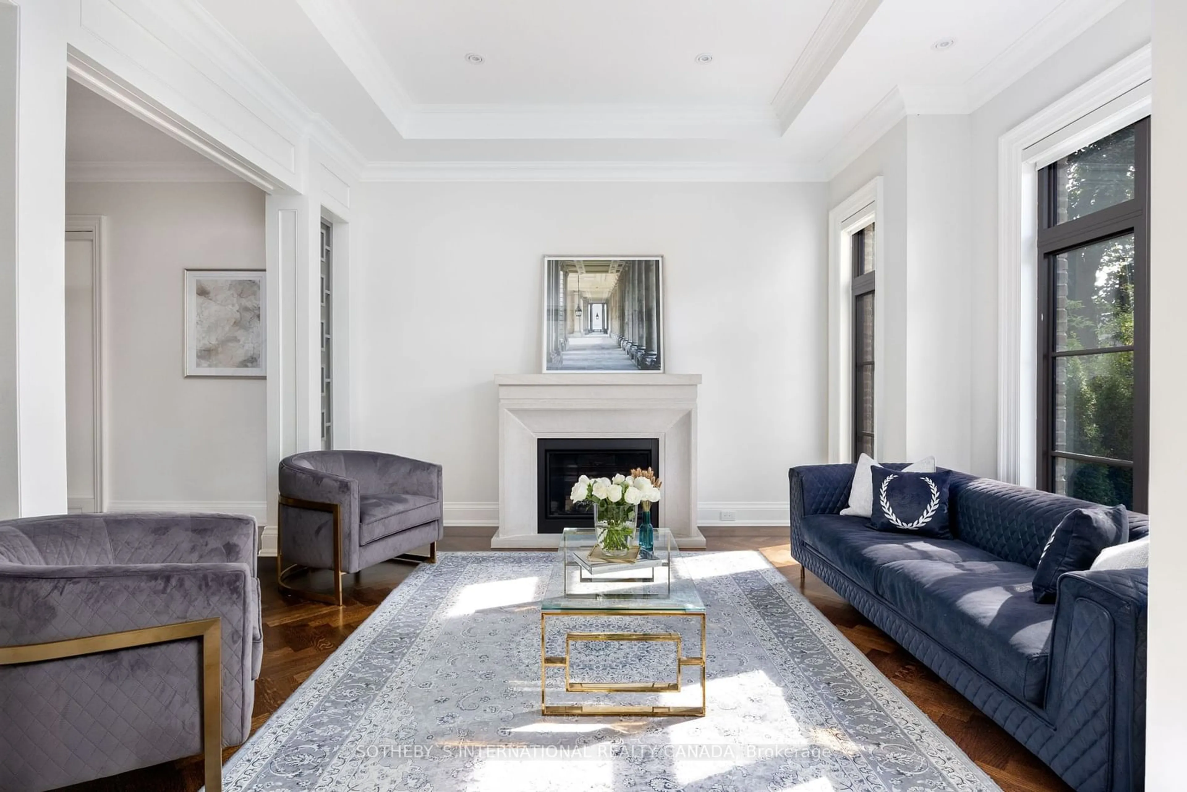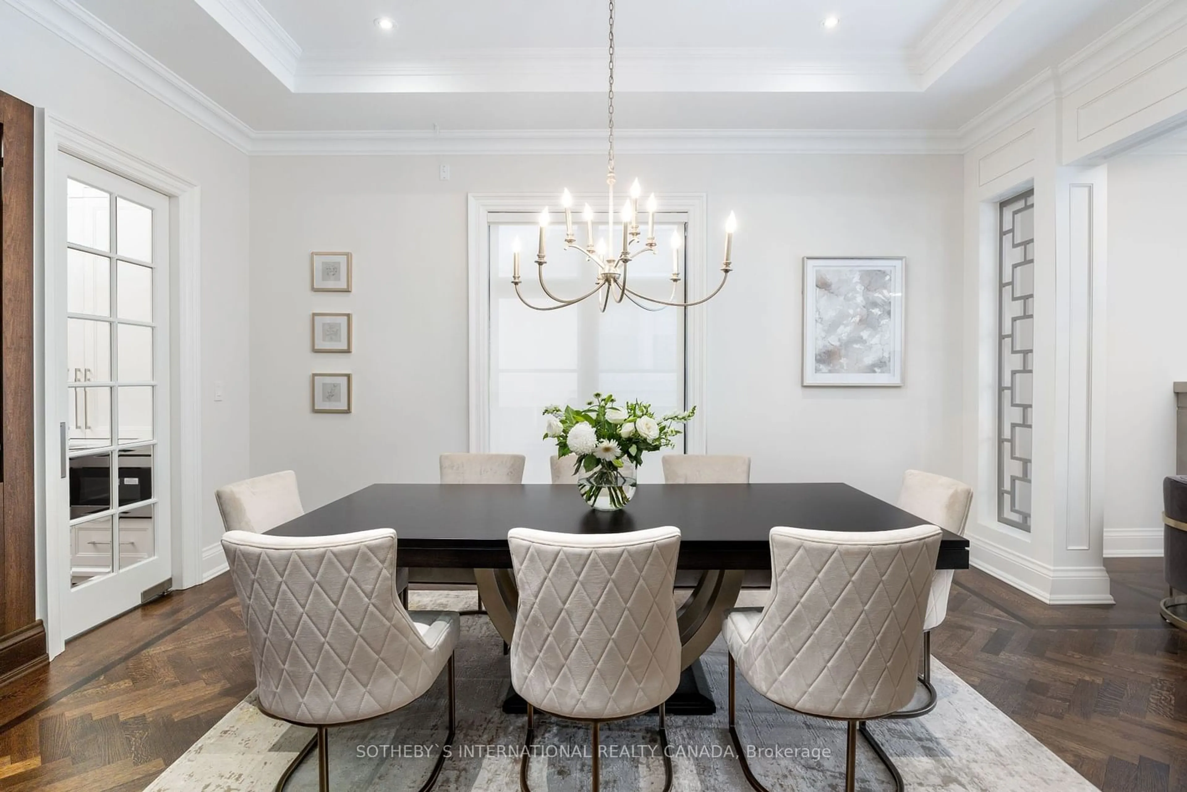22 Hillhurst Blvd, Toronto, Ontario M4R 1K4
Contact us about this property
Highlights
Estimated ValueThis is the price Wahi expects this property to sell for.
The calculation is powered by our Instant Home Value Estimate, which uses current market and property price trends to estimate your home’s value with a 90% accuracy rate.Not available
Price/Sqft$640/sqft
Est. Mortgage$27,485/mo
Tax Amount (2024)$25,779/yr
Days On Market1 day
Description
Designed by the renowned Stan Makow and Associates, this home is a stunning showcase of timeless European-inspired elegance and impeccable craftsmanship, offering a luxurious and thoughtfully designed living space. High ceilings create a grand and airy atmosphere | A large skylight bathes the home in natural light, enhancing its bright and welcoming ambiance | The modern staircase serves as a striking centerpiece, combining style and functionality | The bespoke kitchen features exquisite marble countertops, custom cabinetry, and high-end appliances, making it perfect for both casual meals and elegant entertaining | The luxurious primary suite offers a private balcony with serene views, a mirrored dressing area, and a spa-like 5-piece ensuite bathroom with premium finishes for ultimate comfort and relaxation. Entertainment and wellness spaces include a private cinema room for immersive movie nights | A fully equipped fitness area for an active lifestyle | Maple wine storage and cedar storage spaces for organization and sophistication | The professionally designed backyard offers a tranquil retreat, ideal for outdoor gatherings or quiet relaxation | The integrated double garage provides secure and convenient parking, seamlessly blending into the homes architectural design. This property is located in one of Toronto's most prestigious neighborhoods, within close proximity to top schools such as Upper Canada College, Havergal College, St. Clements School, and highly ranked public schools. Situated near Yonge Street and Avenue Road, it offers easy access to upscale shopping, fine dining, and everyday conveniences. Just 15 minutes to Yorkville, 10 minutes to HWY 401, and steps from public transit, this home delivers an unparalleled blend of luxury, practicality, and prime location.
Property Details
Interior
Features
Bsmt Floor
5th Br
4.44 x 3.004 Pc Ensuite / Hardwood Floor / Closet
Rec
7.07 x 5.62Wet Bar / Gas Fireplace / Hardwood Floor
Media/Ent
4.72 x 4.31Exterior
Features
Parking
Garage spaces 2
Garage type Built-In
Other parking spaces 3
Total parking spaces 5
Get up to 1% cashback when you buy your dream home with Wahi Cashback

A new way to buy a home that puts cash back in your pocket.
- Our in-house Realtors do more deals and bring that negotiating power into your corner
- We leverage technology to get you more insights, move faster and simplify the process
- Our digital business model means we pass the savings onto you, with up to 1% cashback on the purchase of your home



