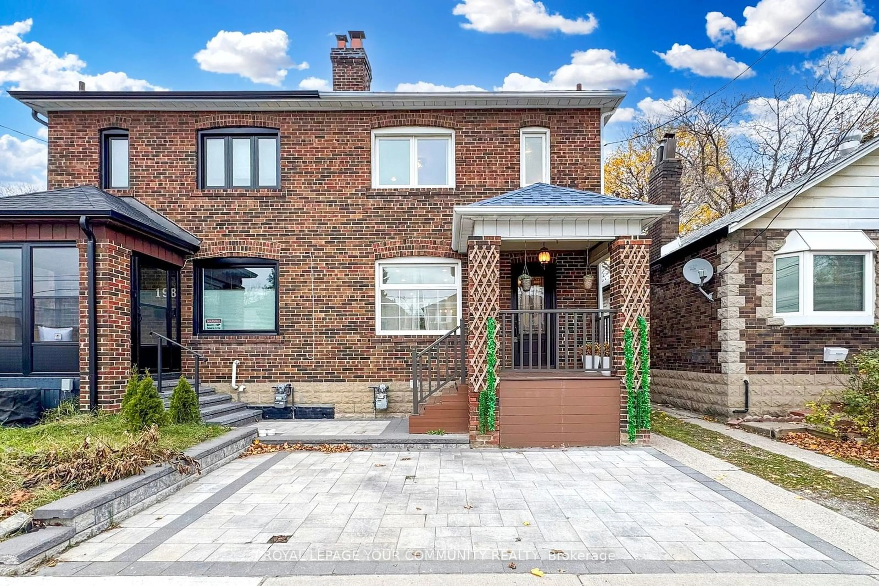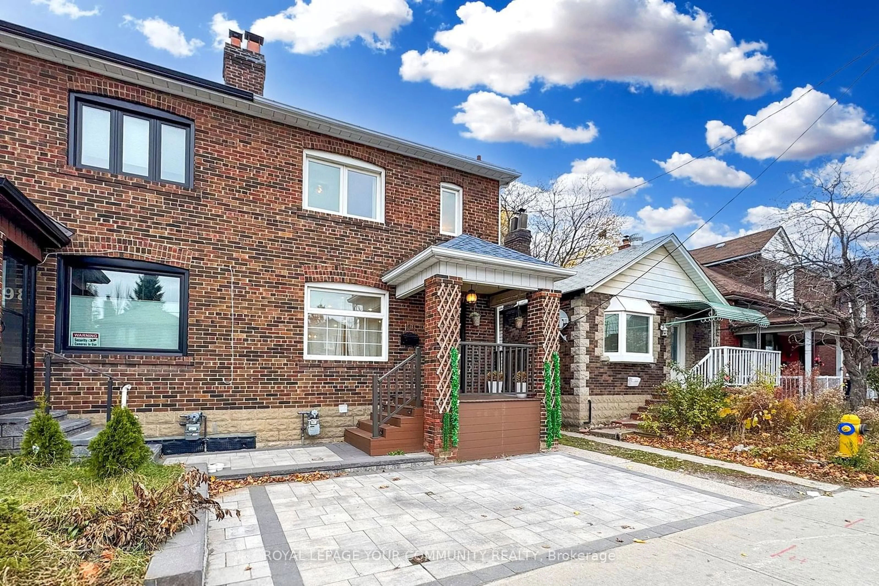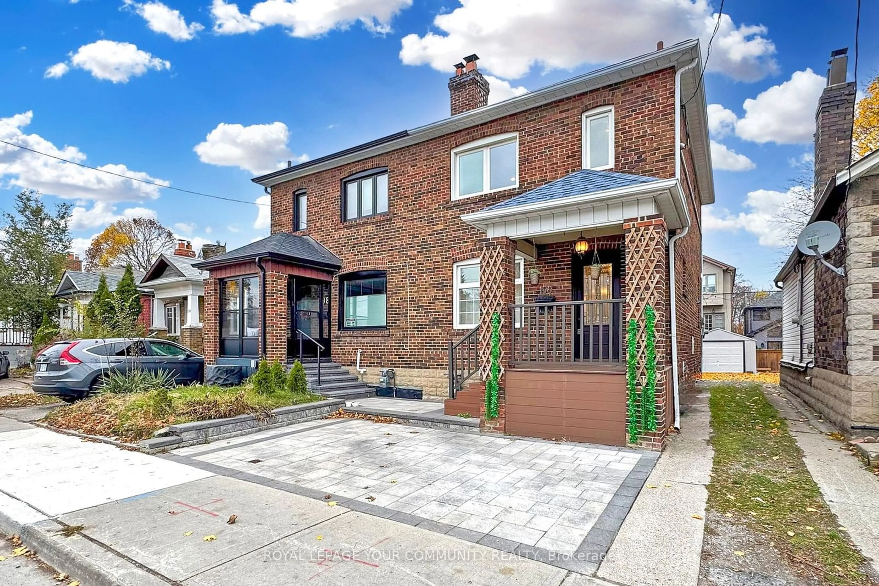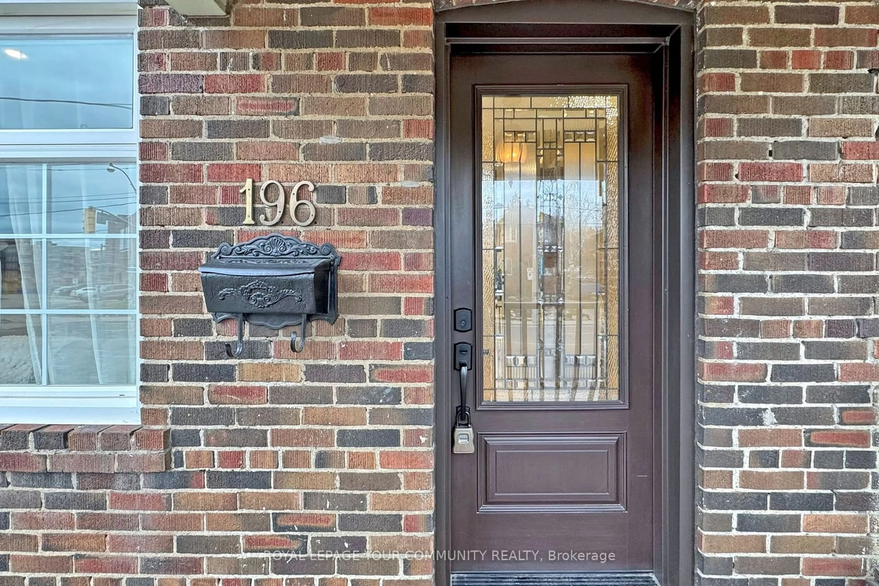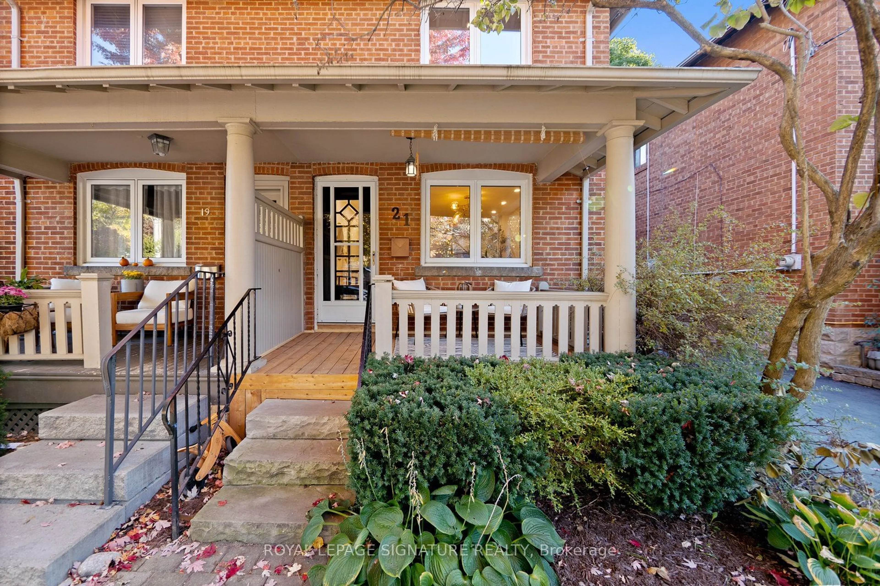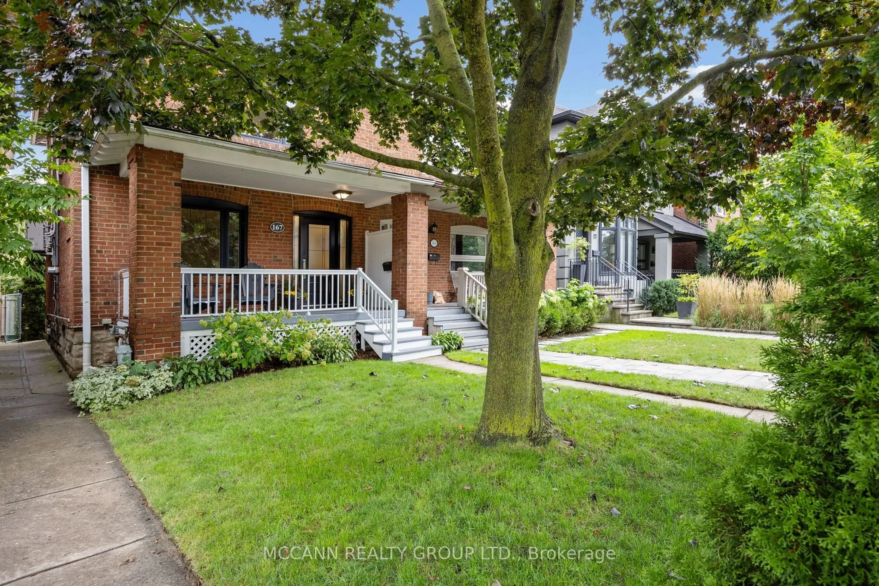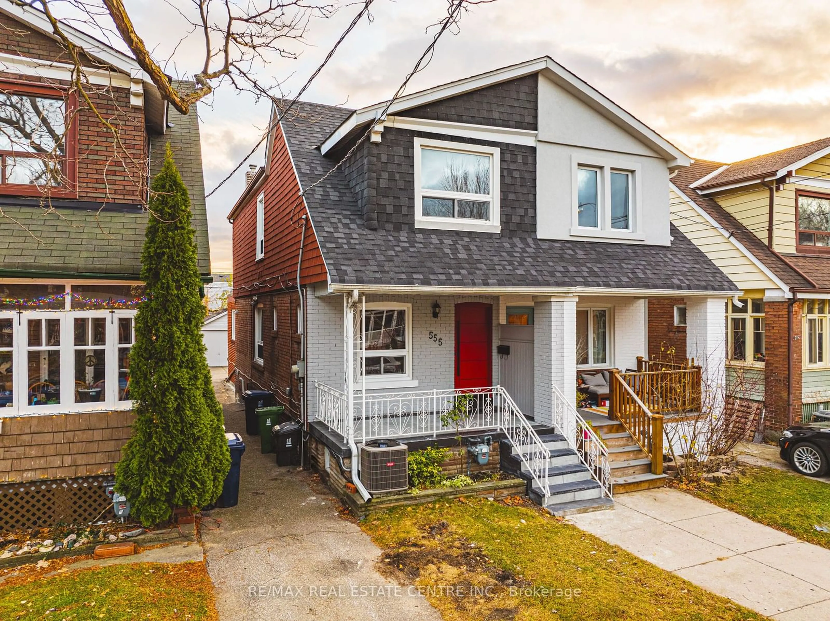196 Lawrence Ave, Toronto, Ontario M5M 1A8
Contact us about this property
Highlights
Estimated ValueThis is the price Wahi expects this property to sell for.
The calculation is powered by our Instant Home Value Estimate, which uses current market and property price trends to estimate your home’s value with a 90% accuracy rate.Not available
Price/Sqft-
Est. Mortgage$6,438/mo
Tax Amount (2024)$5,508/yr
Days On Market41 days
Description
Stunning, Fully Renovated 3-Bedroom, 3 bathroom Semi-detached in the Heart of Lawrence Park,This meticulously maintained and beautifully updated home offers the best of modern living in one of Toronto's most desirable neighborhoods. Featuring a newly renovated basement (2021) with full waterproofing from the inside wall, this property is move-in ready and ideal for families or professionals seeking style and convenience.The main level boasts an open-concept layout, pot lights throughout, and a cozy fireplace in the living room for those relaxing evenings. The updated kitchen is a chefs dream, complete with quartz countertops, a chic backsplash, High End Alliances , and a walkout to a large deck (2022) overlooking a beautifully fenced backyardperfect for gatherings or quiet moments of relaxation.The second floor features a relaxing 4-piece bath and elegant engineered hardwood floors, continuing the home's modern aesthetic. The spacious deck, paired with a brand-new garage, offers additional space for entertainment or storage.Located steps away from top-rated schools like John Wanless P.S., Glenview Senior P.S., Lawrence Park Collegiate Institute, and Havergal College, this home is also a short walk to the subway, Yonge Street, and Avenue Road. With easy access to the 401, TTC, and a variety of fine dining and boutique shops, this property offers both convenience and luxury.Open House this Saturday and Sunday from 1 to 4 PM. Dont miss your chance to own this incredible home!
Property Details
Interior
Features
Flat Floor
Dining
4.29 x 6.02Large Window / Combined W/Living
Living
4.29 x 6.02Fireplace / Combined W/Dining
Kitchen
2.90 x 2.69Open Concept / W/O To Yard
Exterior
Features
Parking
Garage spaces 1
Garage type Detached
Other parking spaces 1
Total parking spaces 2
Get up to 1% cashback when you buy your dream home with Wahi Cashback

A new way to buy a home that puts cash back in your pocket.
- Our in-house Realtors do more deals and bring that negotiating power into your corner
- We leverage technology to get you more insights, move faster and simplify the process
- Our digital business model means we pass the savings onto you, with up to 1% cashback on the purchase of your home
