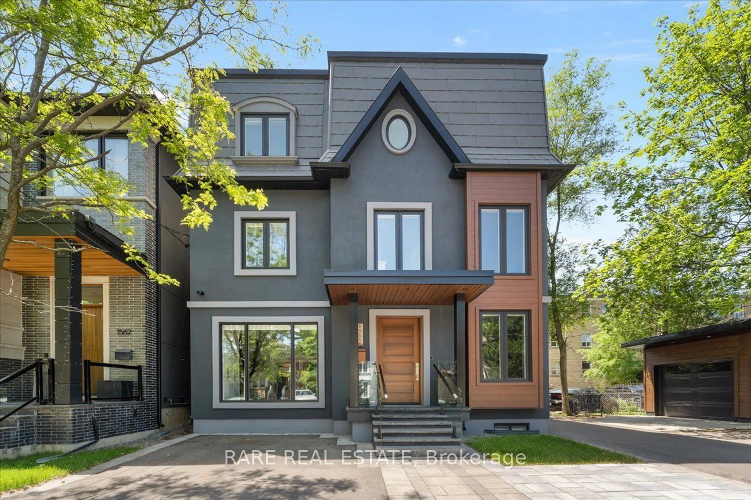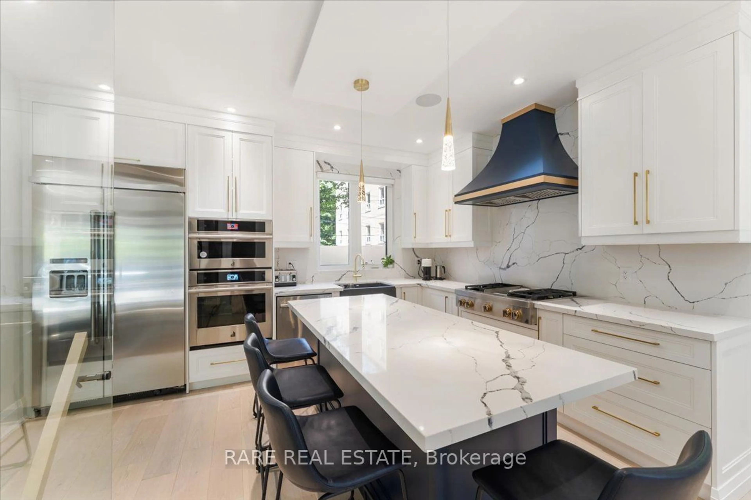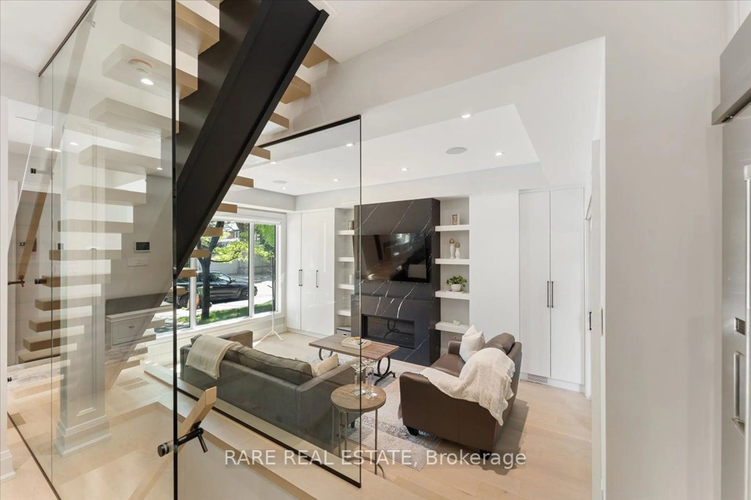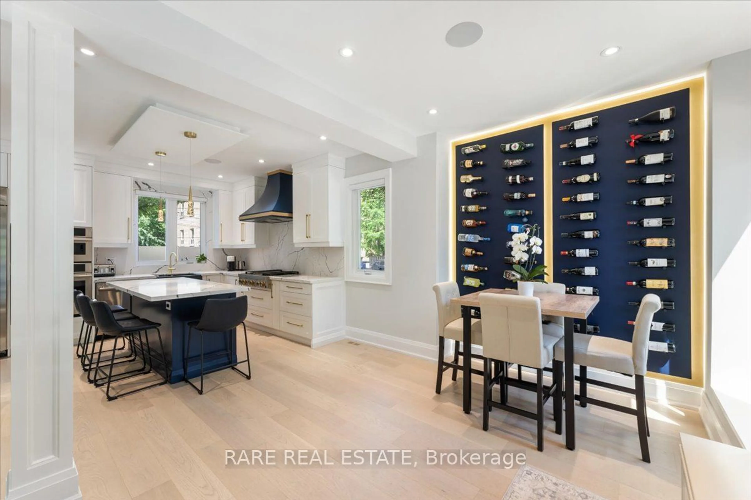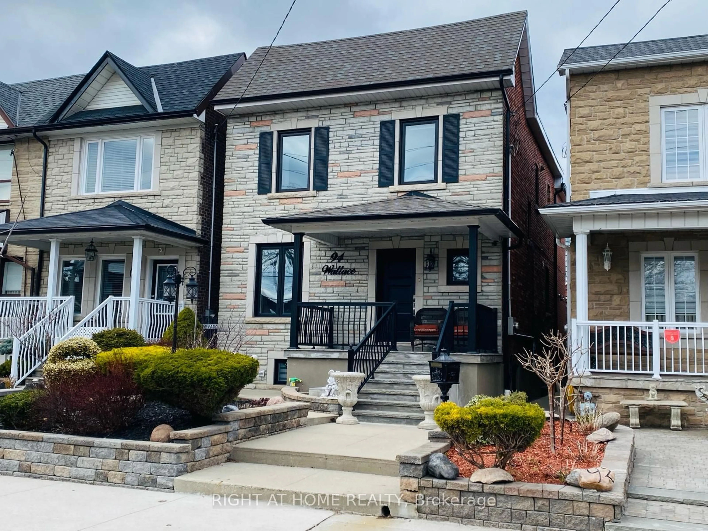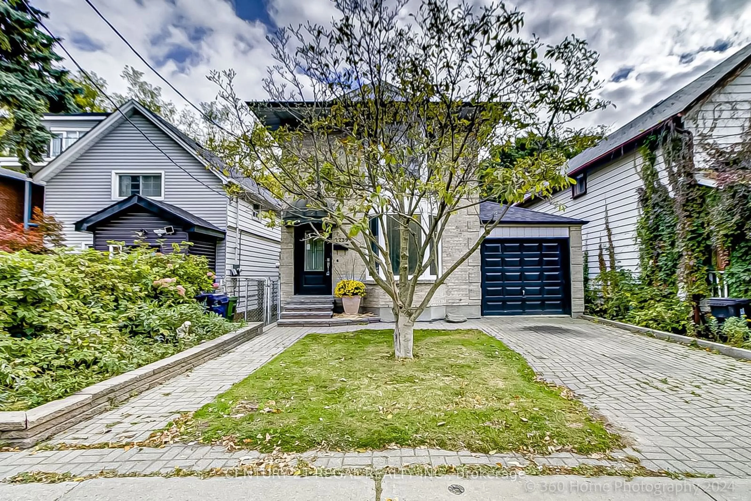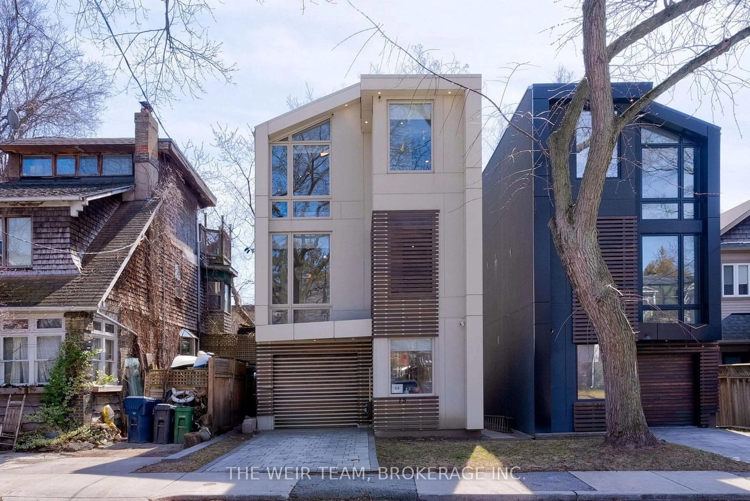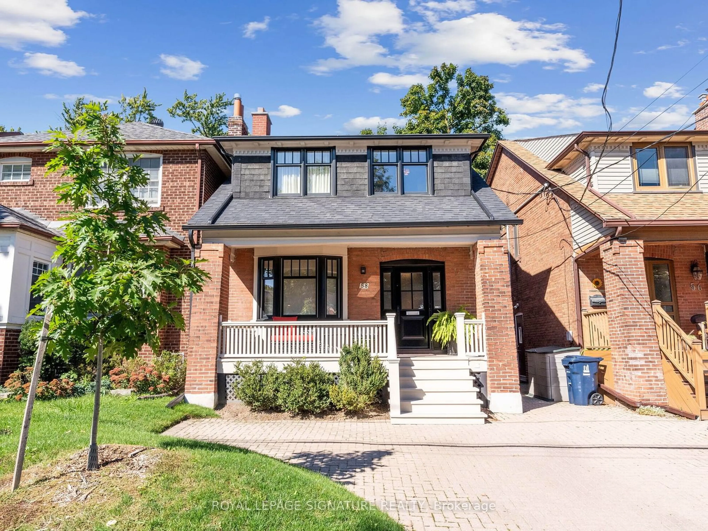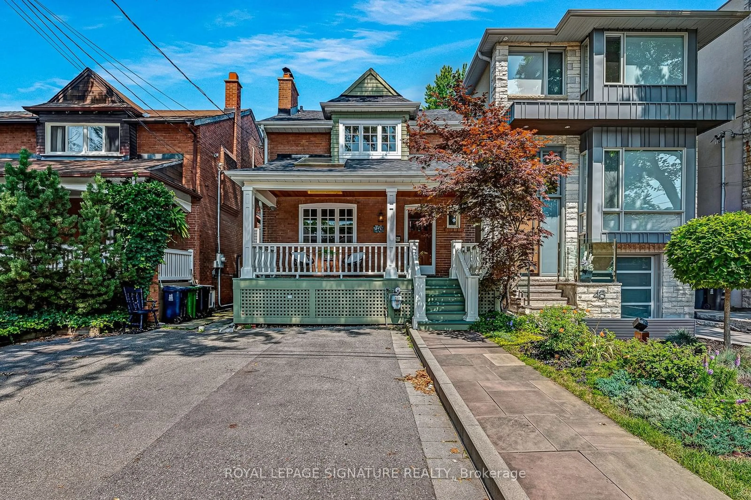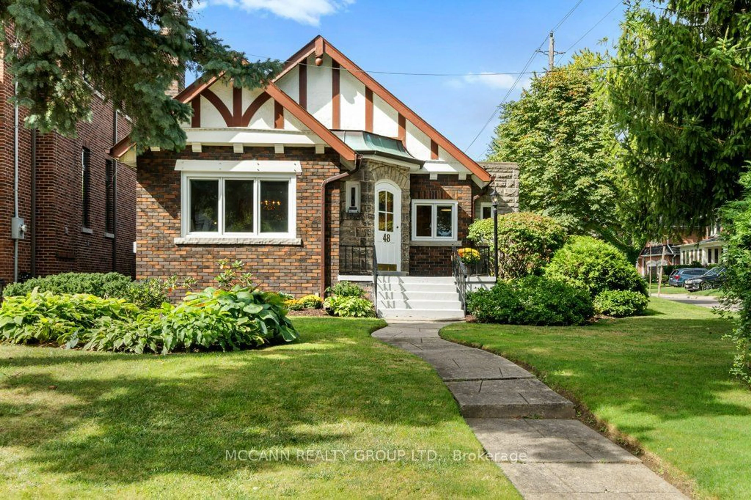1566 Mount Pleasant Rd, Toronto, Ontario M4N 2V3
Contact us about this property
Highlights
Estimated ValueThis is the price Wahi expects this property to sell for.
The calculation is powered by our Instant Home Value Estimate, which uses current market and property price trends to estimate your home’s value with a 90% accuracy rate.Not available
Price/Sqft-
Est. Mortgage$9,616/mo
Tax Amount (2023)$9,868/yr
Days On Market55 days
Description
Discover this stunning, custom-renovated smart home in highly desirable Lawrence Park North, where luxury meets innovation. Step into an open-concept living, dining, kitchen space featuring a glass-encased floating staircase, pot lights, and illuminated ceiling that showcases the homes modern elegance. The gourmet kitchen boasts high-end appliances, including a gas cooktop, built-in wall oven and microwave, and a spacious kitchen island complete with a wine cooler. Flowing seamlessly into the dining area, this space is accentuated by a custom wine display with integrated wall lighting, doubling as an eye-catching feature wall. In the living room, expansive three-panel sliding glass doors blend indoor and outdoor living spaces, leading to a private backyard and patio with an electric awning and an integrated indoor-outdoor speaker system ideal for entertaining. Ascend to the second floor, where two bedrooms await each with its own ensuite, complete with heated floors and high-end fixtures for a touch of luxury. This level also boasts a large, sunlit laundry room perfectly positioned for convenience and ample in size, making everyday tasks a breeze. The third-floor primary suite is a true sanctuary, featuring a private balcony, a double-sided fireplace that creates a warm ambiance across both the bedroom and bathroom, a spa-inspired ensuite with a luxurious soaker tub, and an expansive walk-in closet. Additional highlights include heated tile floors in the foyer, a fully heated front porch, central vacuum, and an EV charger.
Property Details
Interior
Features
Main Floor
Living
3.40 x 6.10W/O To Patio / Fireplace / Illuminated Ceiling
Dining
3.20 x 4.10Combined W/Kitchen / Hardwood Floor / Pot Lights
Kitchen
4.40 x 3.30Quartz Counter / Stainless Steel Appl / Illuminated Ceiling
Exterior
Features
Parking
Garage spaces -
Garage type -
Total parking spaces 1
Get up to 1% cashback when you buy your dream home with Wahi Cashback

A new way to buy a home that puts cash back in your pocket.
- Our in-house Realtors do more deals and bring that negotiating power into your corner
- We leverage technology to get you more insights, move faster and simplify the process
- Our digital business model means we pass the savings onto you, with up to 1% cashback on the purchase of your home
