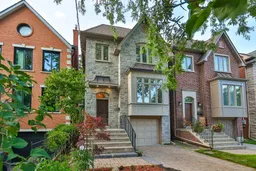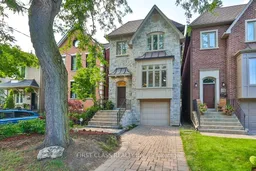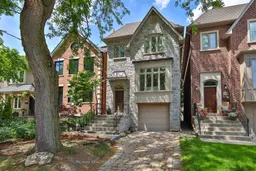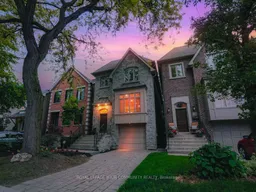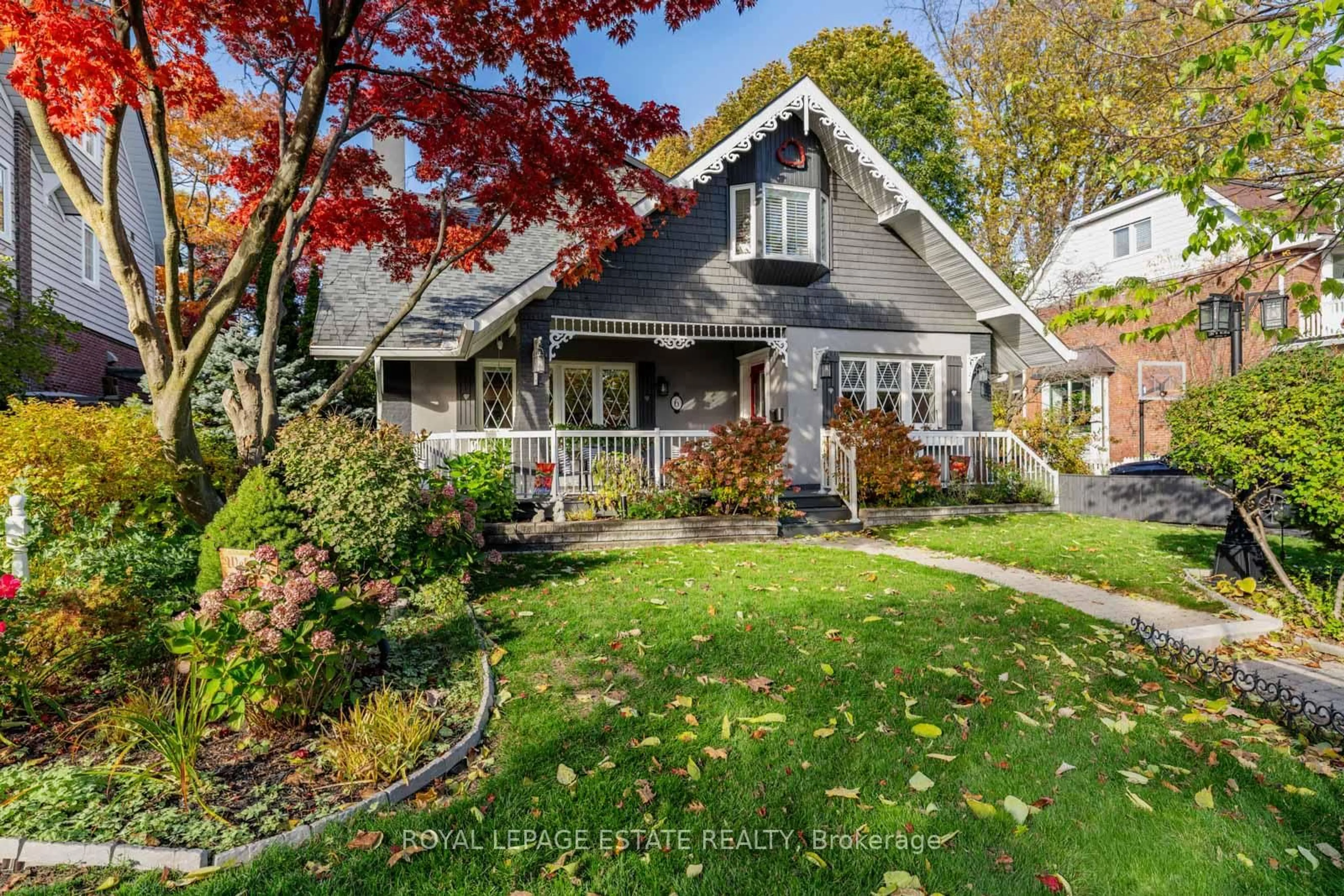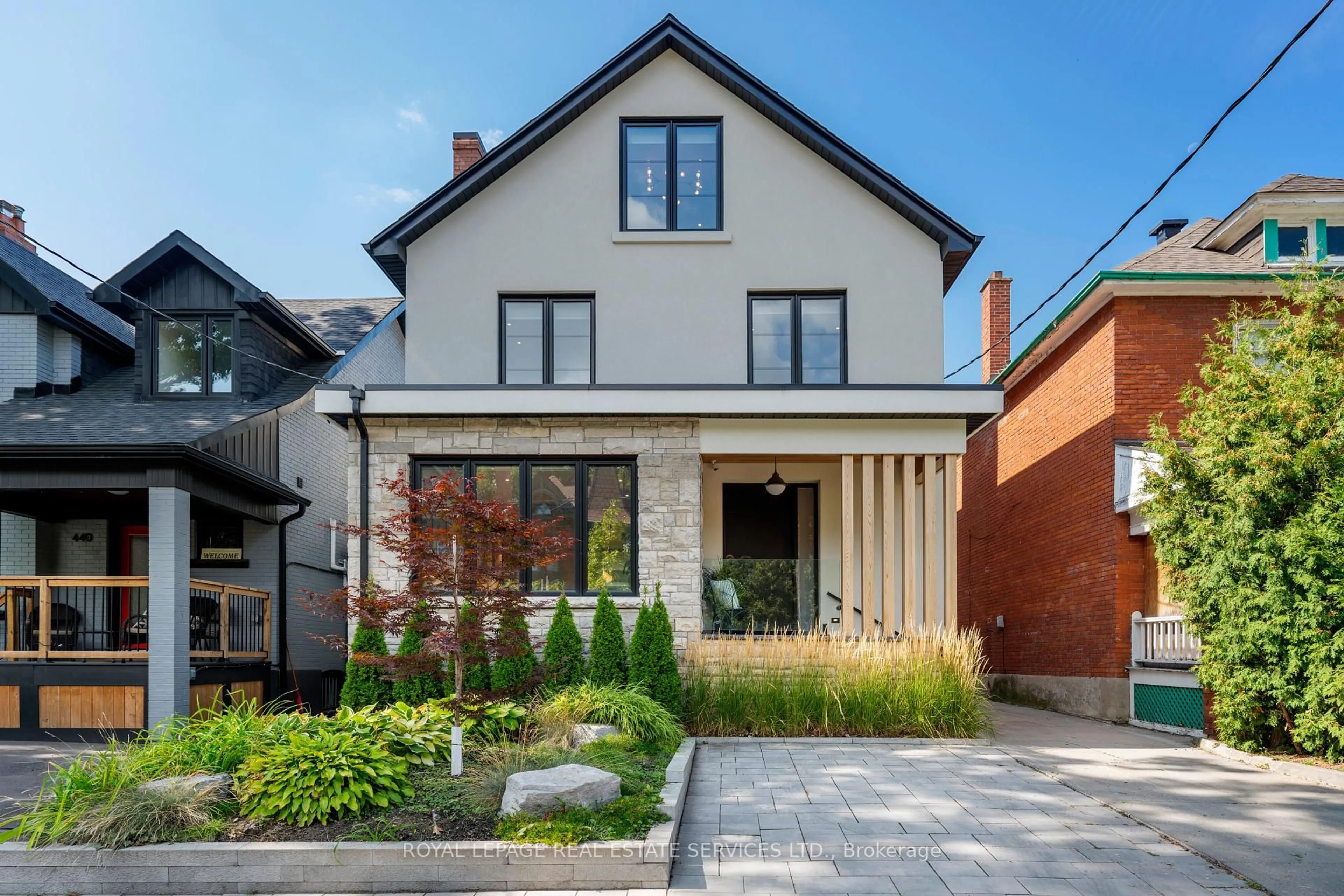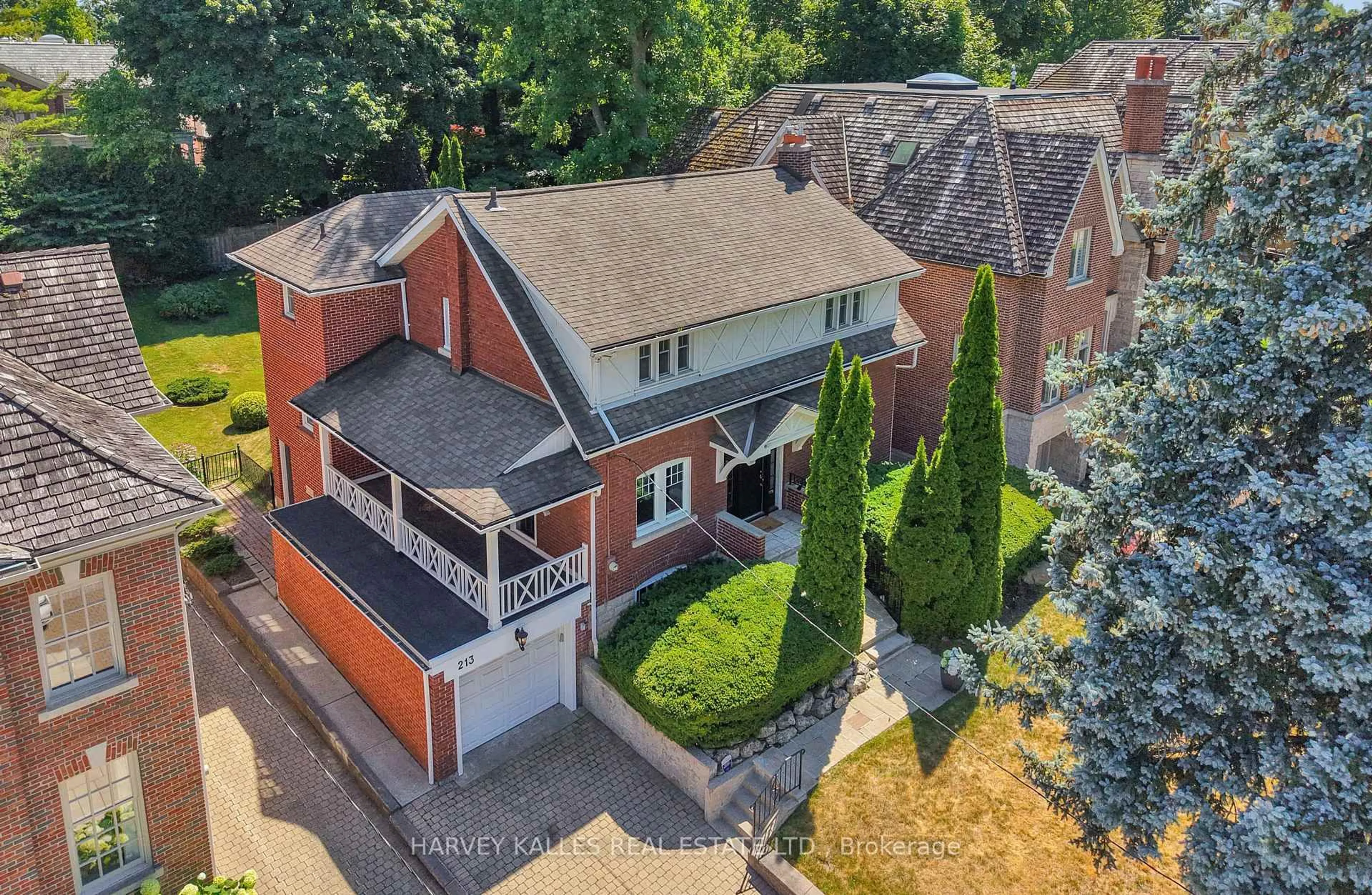Welcome to 136 Bowood Avenue, A Custom-Built Masterpiece in Coveted Lawrence Park, Nestled in the heart of one of Toronto's most desirable neighbourhoods, this stunning custom-built residence offers over 3,000 sq ft of luxurious living space (combined upper & lower levels)with "Four Spacious Bedrooms on the Second Floor Plus a Fifth Bedroom in the Fully Finished Basement." on a sun-filled south-facing lot. From its elegant stone and brick exterior to its meticulously crafted interior finishes, every detail reflects quality craftsmanship and thoughtful design. Located in the top-ranking school district of Bedford Park P.S. & Lawrence Park Collegiate, this is truly the ideal family home. Highlights include: Spacious chef-inspired kitchen with built-in brand new premium appliances. Beautiful custom millwork throughout. Luxurious primary retreat featuring a cozy gas fireplace and spa-like 4-piece ensuite. Walk-out lower level with a large recreation room and 5th bedroom ideal for guests or in-laws. An inviting layout perfect for both family living and entertaining. This is the home you've been waiting for. Don't miss your opportunity to live in this rare offering in Lawrence Park!
Inclusions: Brand New LG Appliances" Dishwasher, Fridge, Stove", Mille "Washer & Dryer", All Electrical Light Fixtures and California Shutters
