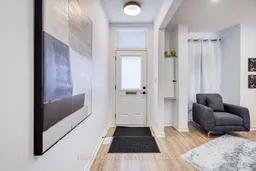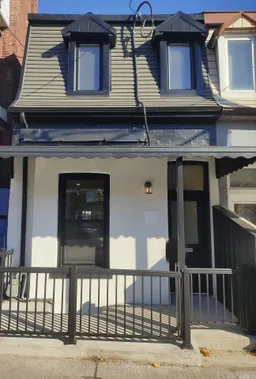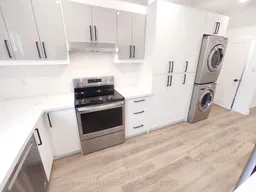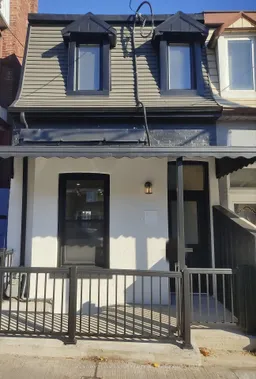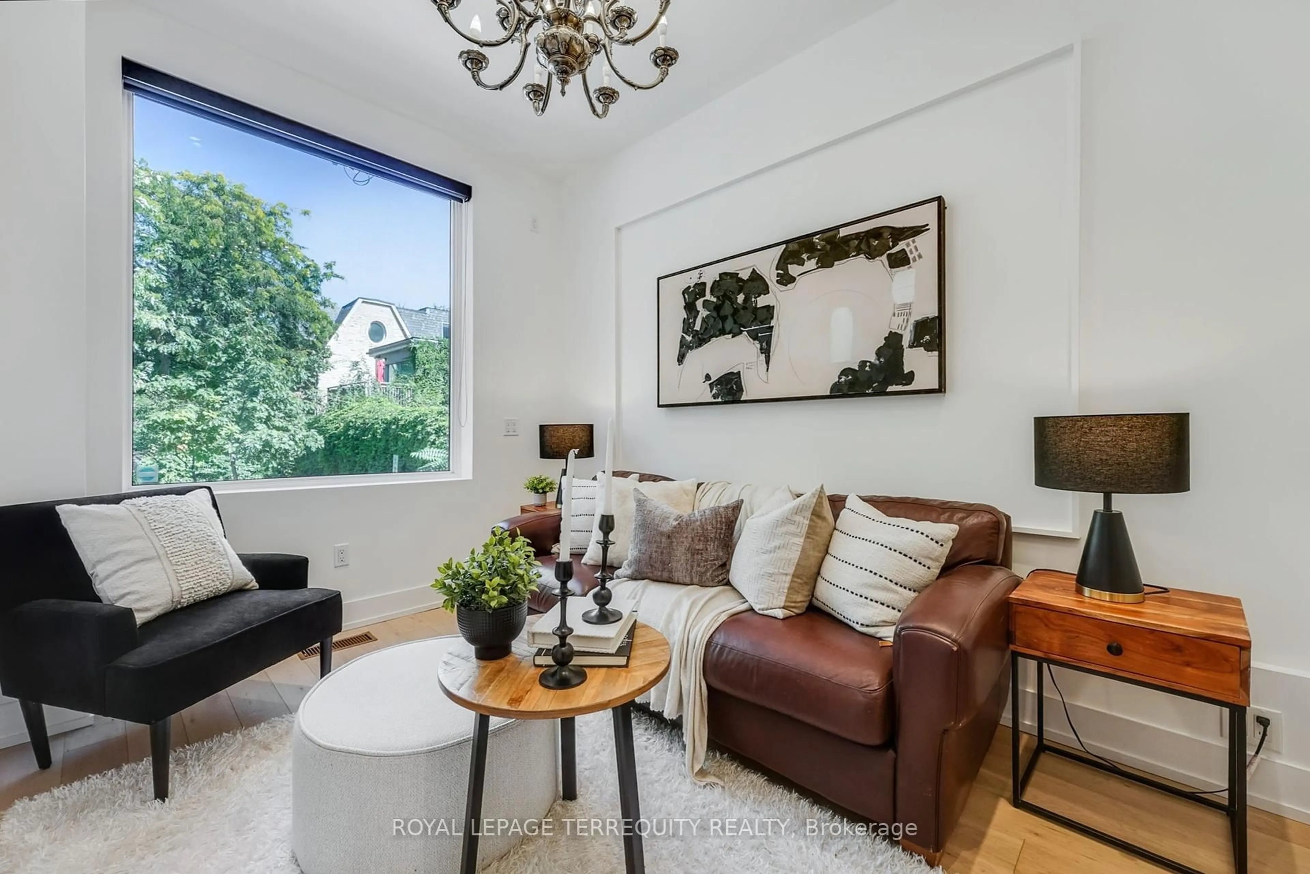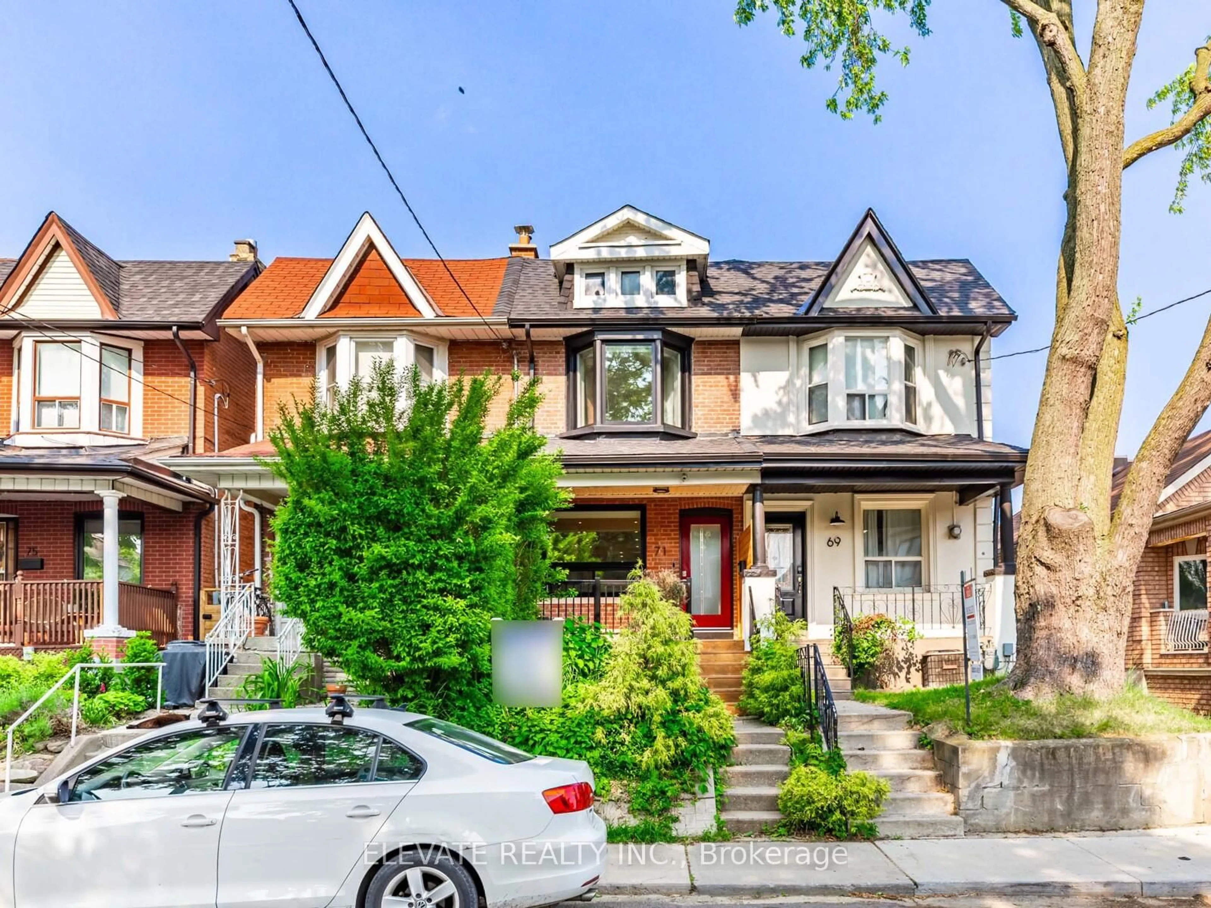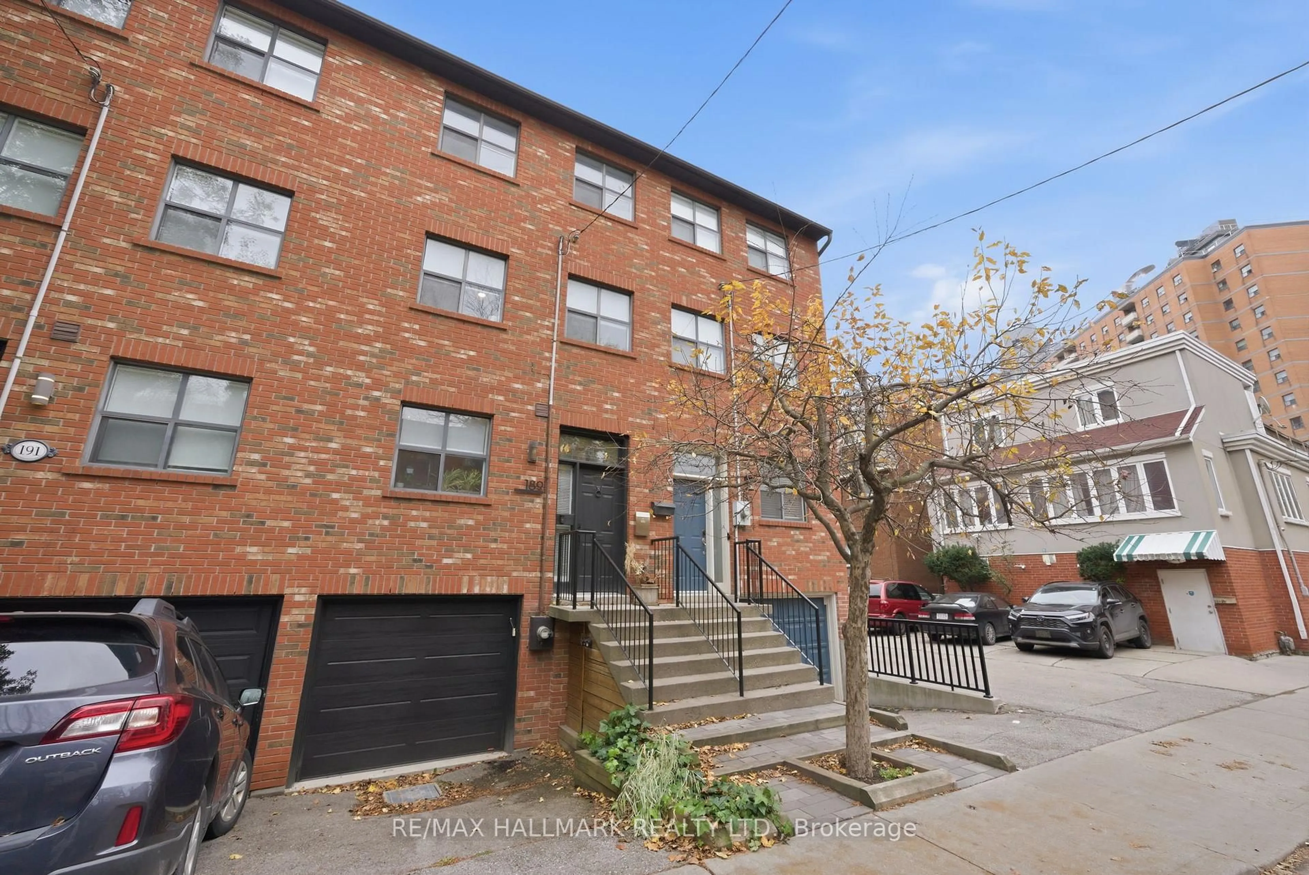Unbeatable Location & Life styles: Discover the heart of the city! This home is an End Unit Freehold Townhome situated in Primo Little Portugal, offering the space and feel of a semi-detached property in a highly sought-after, trendy neighborhood. Luxury Living: Entertainment effortlessly in the bright open-and spacious open-conception living and dining area, featuring soaring 9 ft ceilings on the main level. Gourmet Kitchen: The brand new kitchen is a chef's delight, boasting elegant granite countertops and sleek, modern finishes. Master Retreat: Escape to your private sanctuary! The master suite features an incredible 10 ft ceiling, creating an airy and luxurious feel. Premium Income Potential: Maximize your investment with a fully separate bachelor basement suite |(with 8 ft ceilings and a private walkout entrance) , perfect for rental income or in-law suite. Ultimate convenience: Enjoy the rare luxury of a gated parking pad for two cars wit direct backyard access, a convenient laundries for hassle-free living. Peace of Mind Updates: This home is completely undated top to bottom with - New HAC & owned & owned tankless water heater. - New Low E windows & exterior siding/stucco - Modern accents including new pot lights, oak stairs, glass railing, & new baths. Perfectly Connected: Everything you need is steps away - the TTC, Top schools and a vibrant strip of trendy restaurants and shops. Custom made closets have been added by seller recently.
Inclusions: 2 fridges, 2 stoves, 2 range hoods, 2 sets of washer and dryer.
