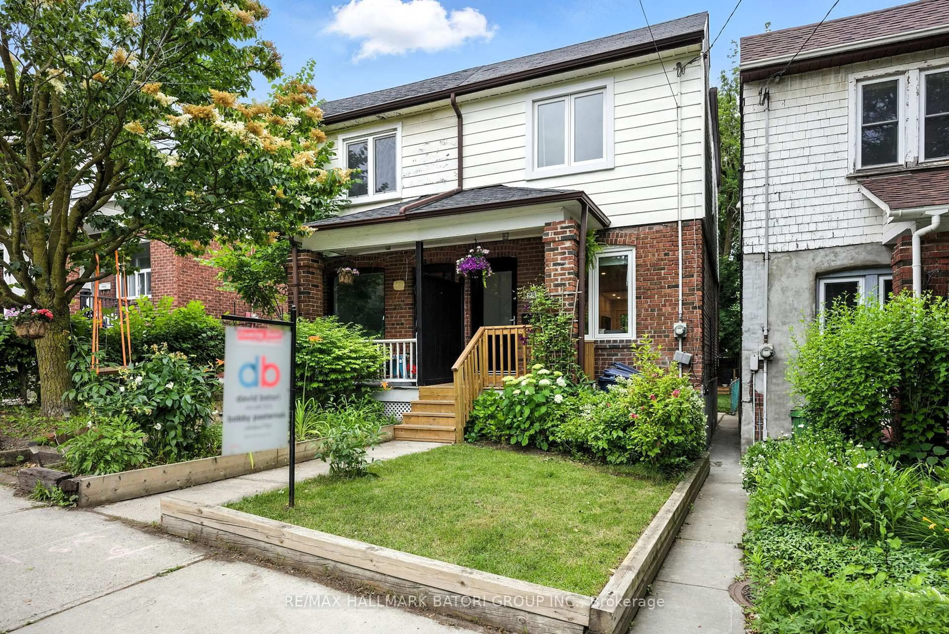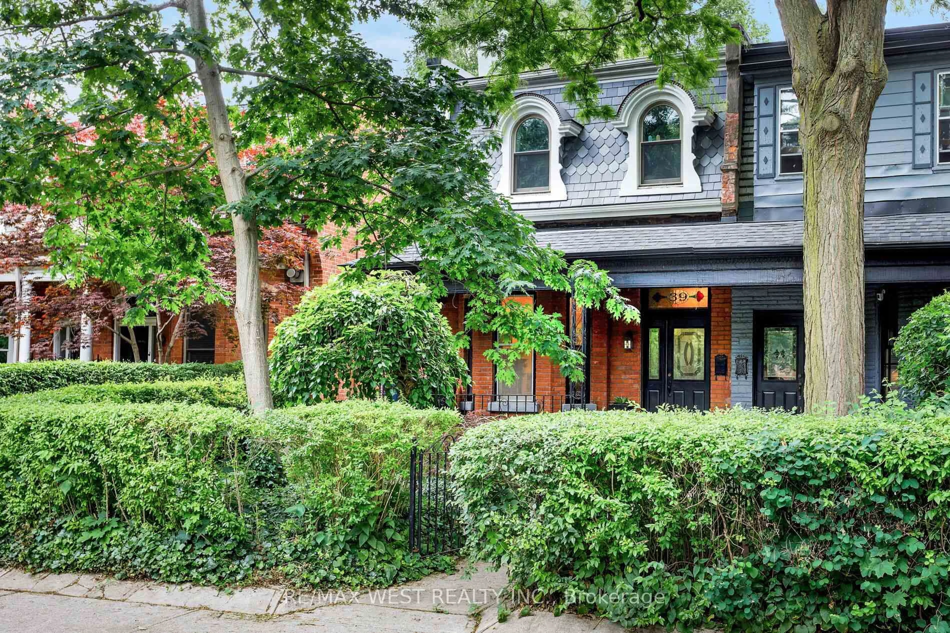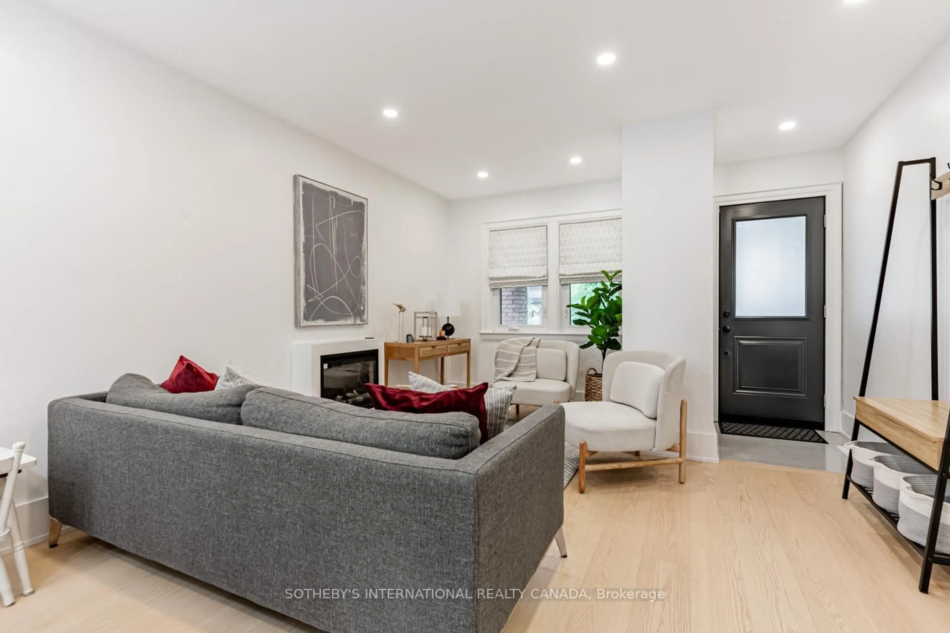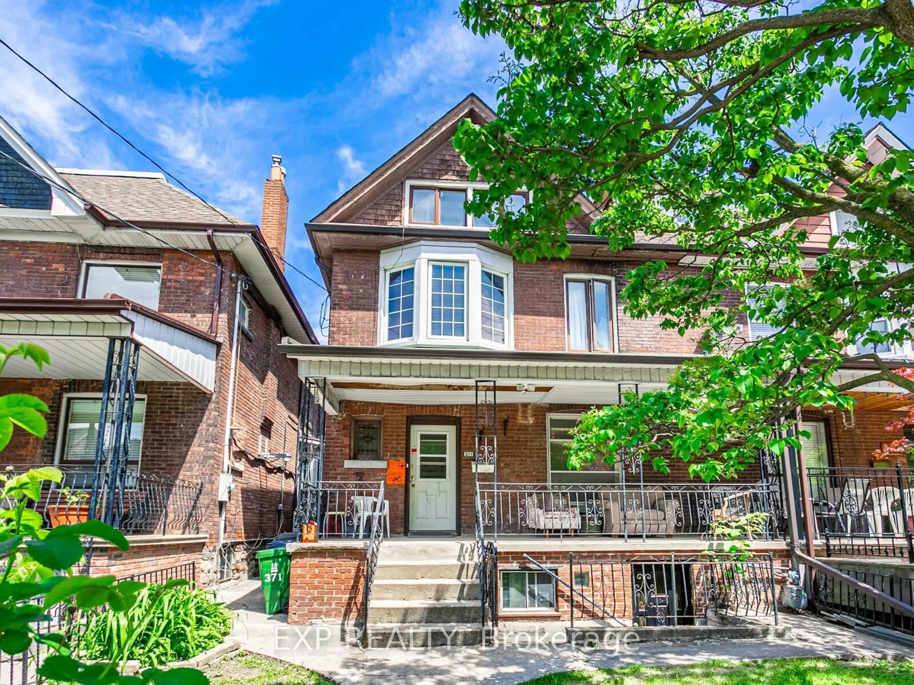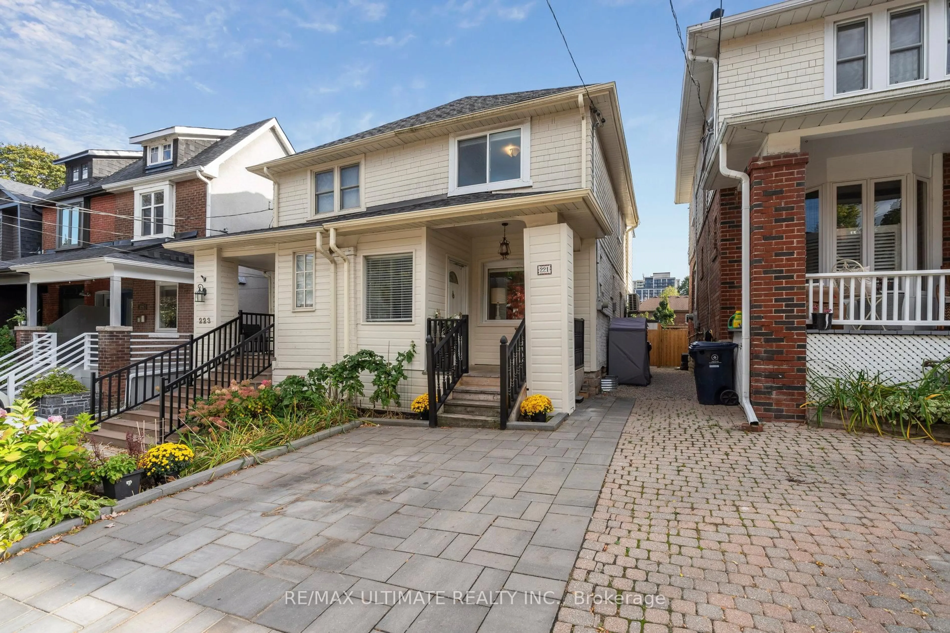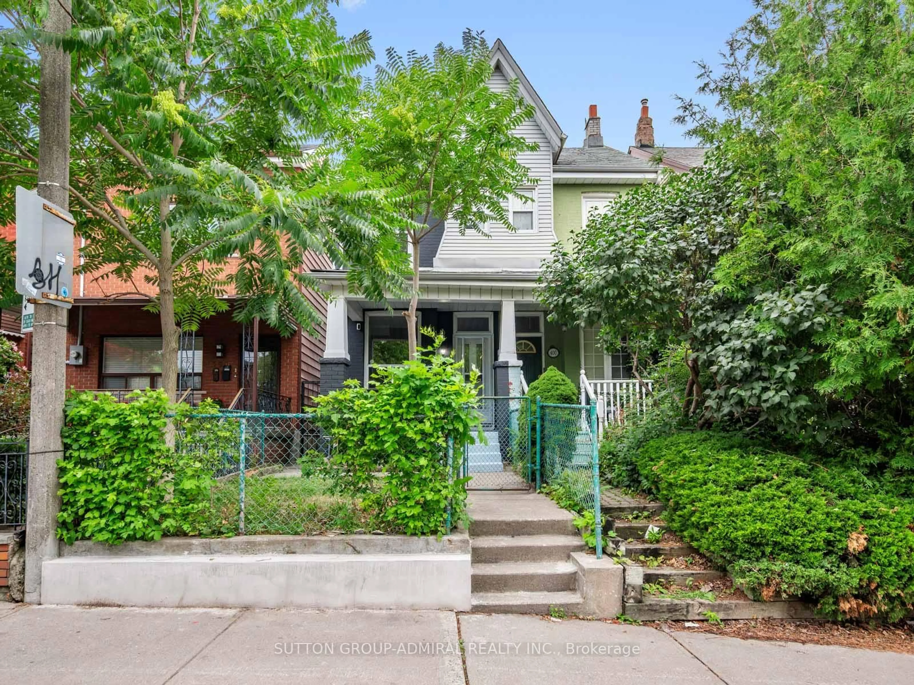311 Margueretta St is the kind of home that feels as good as it looks - warm, character-filled, and upgraded where it counts. Set on a deep lot with a two-car garage in Brockton Village, this semi has been thoughtfully maintained and renovated with care. The main floor flows from the front dining room into a cozy living space and through to the renovated kitchen, where exposed brick, custom millwork, high-end stainless steel appliances, a full pantry, and a large island come together to create a space that's both functional and inviting. At the back, a proper mudroom with built-in storage leads out to a raised deck with a gas BBQ hookup, space to garden, and direct access to the 2 car garage. Upstairs, the king-sized primary bedroom features a wall-to-wall built-in closet (2024), joined by two more good-sized bedrooms and an updated family bathroom. The basement was underpinned and waterproofed, with 8' ceilings, a separate entrance, a full 3-piece bath w/laundry, and a flexible bonus room - ideal for guests, work, or a future rental (with a rough-in for a kitchen). Major improvements include new windows, furnace, A/C, electrical, front door, sloped roof, and deck - all done in the past decade with permits. Located steps to parks, great schools, the UP Express, TTC, and local favourites like Sugo, Burdock, and Home Bakery, this is a home that blends long-term practicality with everyday joy.
Inclusions: Frigidaire Professional Fridge, Frigidaire Professional Stove/Oven, Miele Dishwasher, Hood Vent; Washer + Dryer, Window Coverings, All ELFs (exclude LR fixture), Rain Barrel, TV brackets (2)
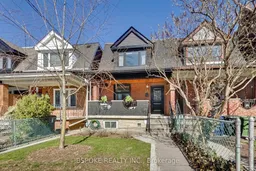 37
37

