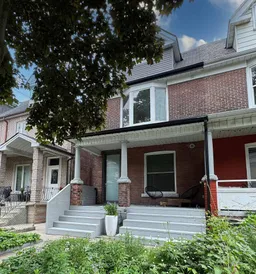Exceptional Property in One of the City's Most Vibrant Neighbourhoods. Discover the perfect blend of style, flexibility and convenience with this beautifully renovated, turn-key home. Offering over 2,700 sq. ft. of thoughtfully designed living space across two units, this converted house presents endless possibilities - as an income-generating investment, a multi-generational or co-ownership property, or a live-in-one-unit, rent-the-other arrangement. Each of the two self-contained two-bedroom, two-bathroom units has been fully updated with meticulous attention to detail. The upper unit impresses with its light-filled layout, featuring gleaming hardwood floors and an open-concept kitchen and dining area. The stunning kitchen features quartz countertops, stainless steel appliances, and a generous centre island with breakfast bar - ideal for casual meals or entertaining. A spacious dining area, a sleek 4-piece bath, and a large bedroom (or optional office/den) complete the sun-drenched main floor. Upstairs, you'll find a serene primary bedroom, a stylish 3-piece bath, convenient ensuite laundry, and a generous family room retreat.The lower unit mirrors the same level of quality and design, featuring modern hardwood floors, a bright open-concept kitchen, dining area, and family room with walk-out access to the backyard. This level also includes a versatile bedroom or office space and a contemporary 3-piece bath. The fully finished basement adds exceptional value, boasting a large recreation room, wet bar, additional bedroom, another renovated 4-piece bath, and ensuite laundry - with a separate walkout to the backyard.Outside, enjoy a private backyard with established perennial gardens and a two-car garage for added convenience. Just steps to fantastic shops, restaurants, parks, museums, galleries and public transit (TTC, UP and future GO), this is an unparalleled opportunity in a highly desirable location.
Inclusions: 3 Refrigerators, Freezer, 2 Ovens, 2 Stovetops, 2 Dishwashers, Microwave, Beverage Fridge on Second Level, Microwave on Second Level (As-Is), 2 Washers, 2 Dryers, All Window Coverings, All Electric Light Fixtures (Except as Noted), All Bathroom Mirrors, All Built-In Shelving & Organizers, Security System (Monitoring Extra), Sump Pump, Two Air Source Heat Pumps and Hybrid Heat Pump/Hot Water Tank, BBQ
 38
38


