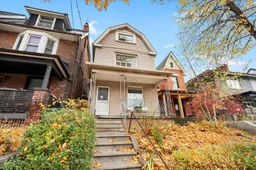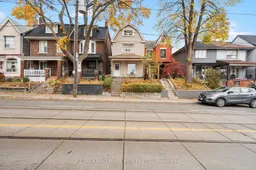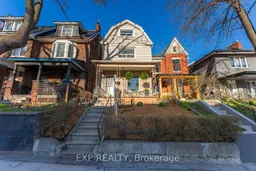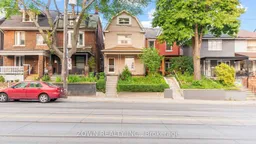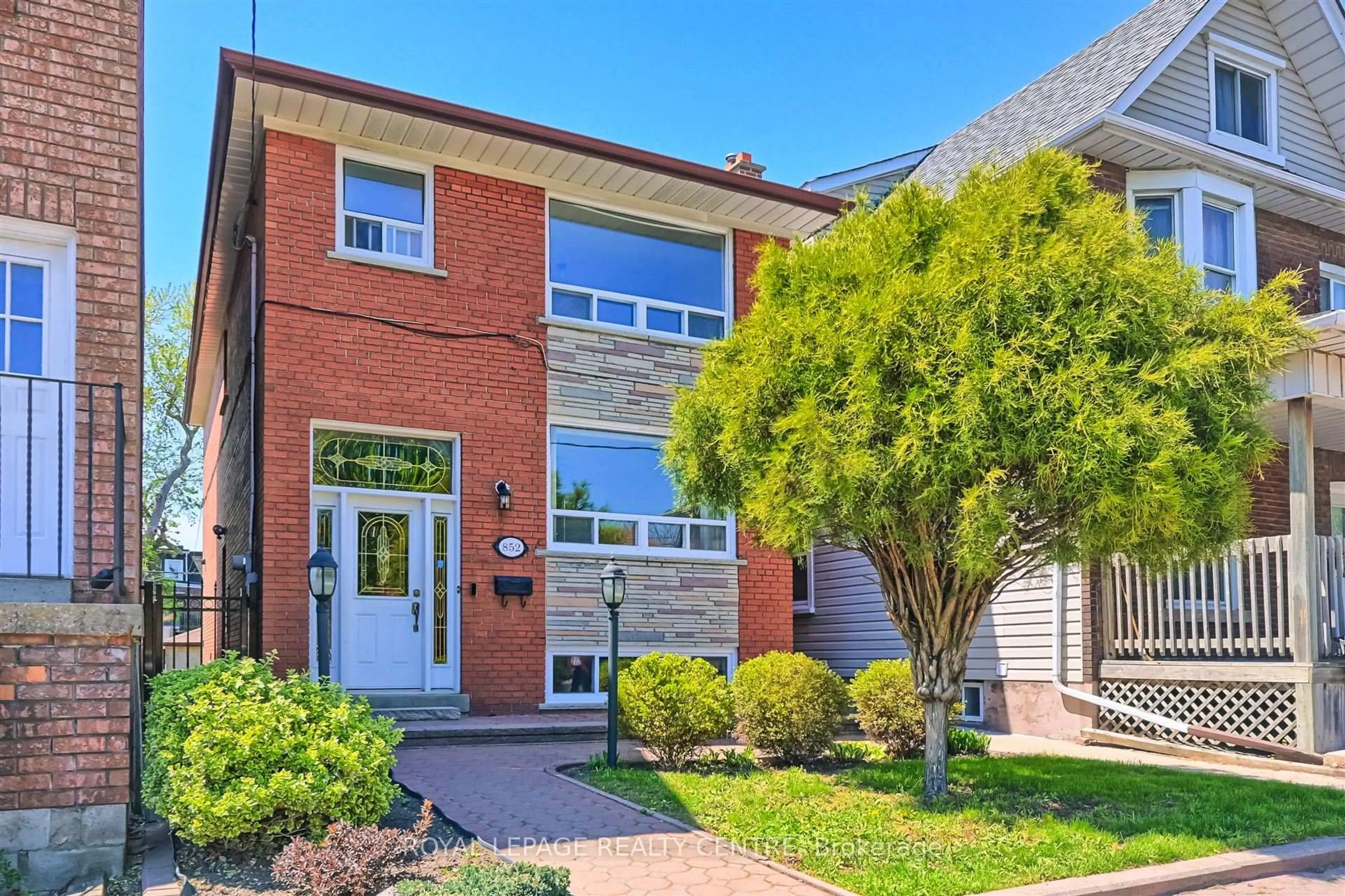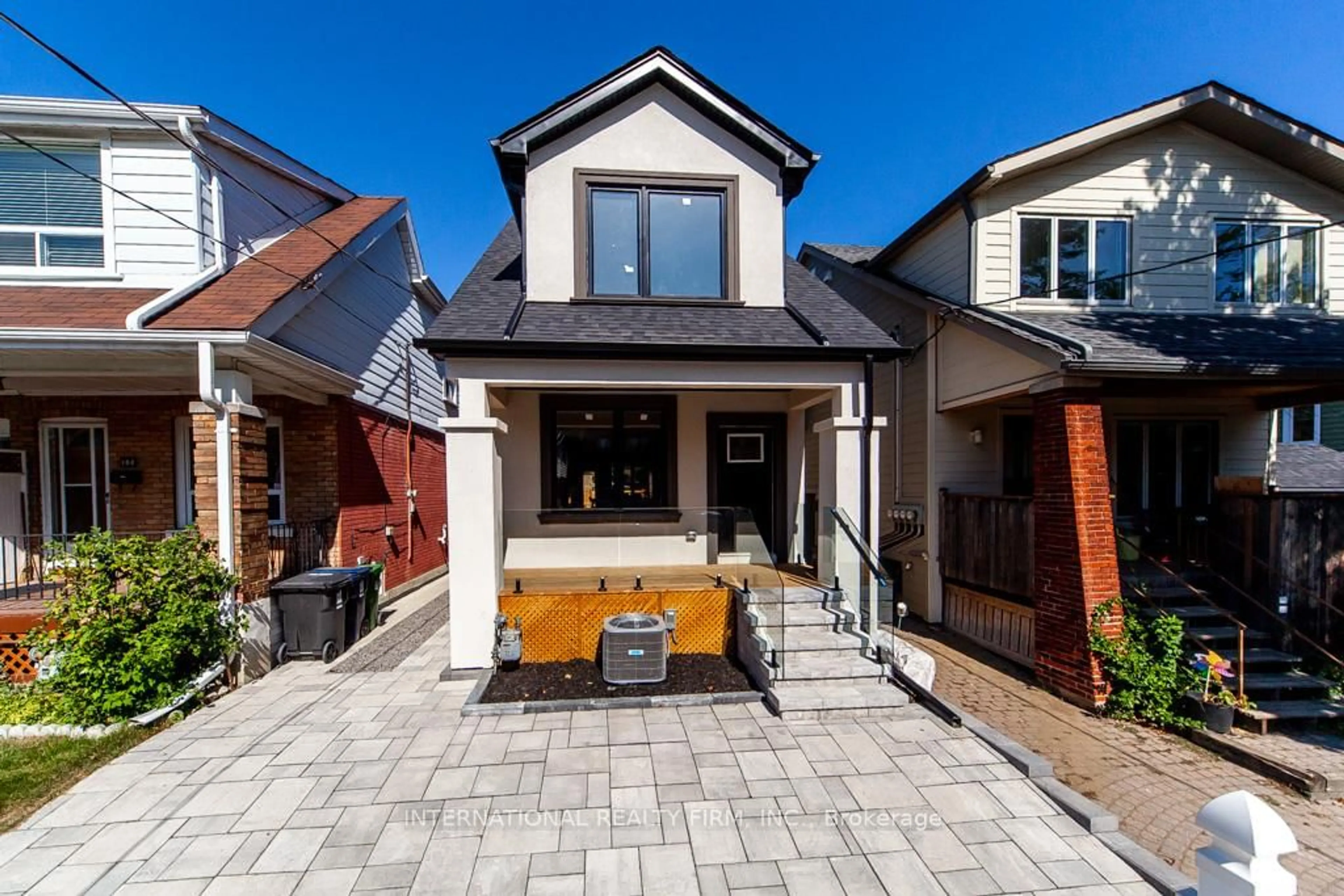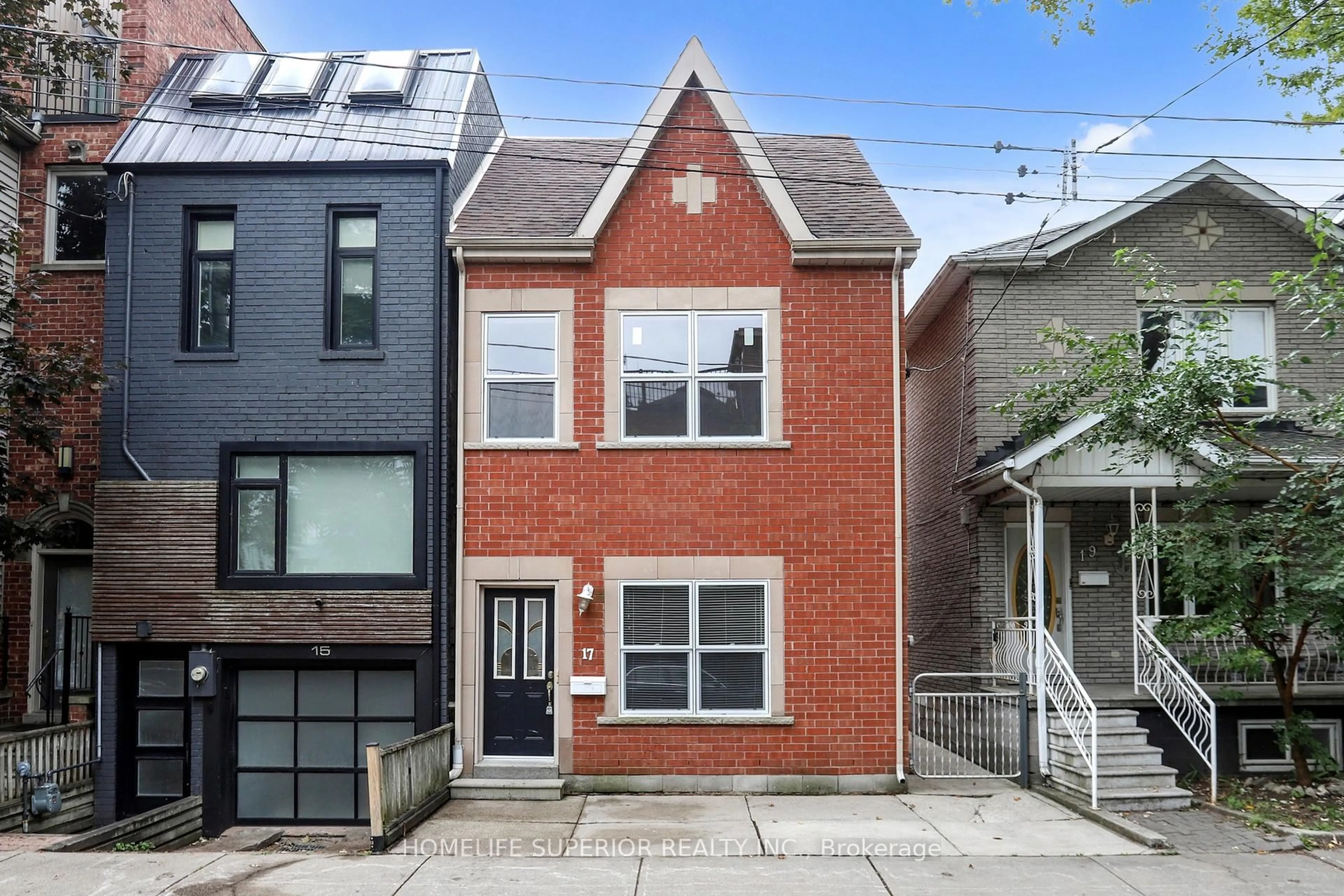Well appointed Victorian style detached family home of over 65 years with stunning views of C.N tower! Located on the 14th coolest street in the world between the vibrant and well established neighborhoods of Trinity-Bellwoods, Little Italy, Little Portugal & Beaconsfield Village. This property is full of charm, character & potential.5 + 1 beds & 3 bathrooms. Comes with rare extra large 2.5 car parking garage, family sized eat in kitchen that ventures out to private backyard w/ garage access, spacious dining room with bay window & french doors (converted to bedroom), original oak wood flooring, modern style butler's kitchen with custom pull out pantry on second floor, third storey loft retreat with beautiful cathedral ceilings and unobstructed C.N tower views, upgraded copper plumbing & electrical (220 AMP). Spacious basement with seperate entrance & powder room= huge potential for rental income or additional living/recreation space for the family. Move in and enjoy this home as is or transform into your dream home as so many neighbours have. Excellent neighbourhood surrounded by parks, excellent school district ( directly across from Ossington Old Orchard Public School/ Child care centre and steps away from Pope Francis Catholic School), direct access to public transit, community/art centres, restaurants, cafes, shops & plenty of entertainment.
Inclusions: Fridge (x2), Gas stove, electric stove, washer & dryer, built-in microwave with exhaust
