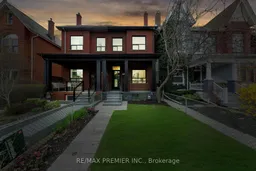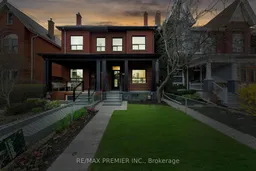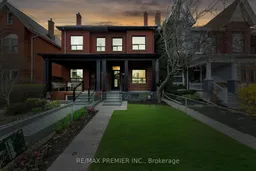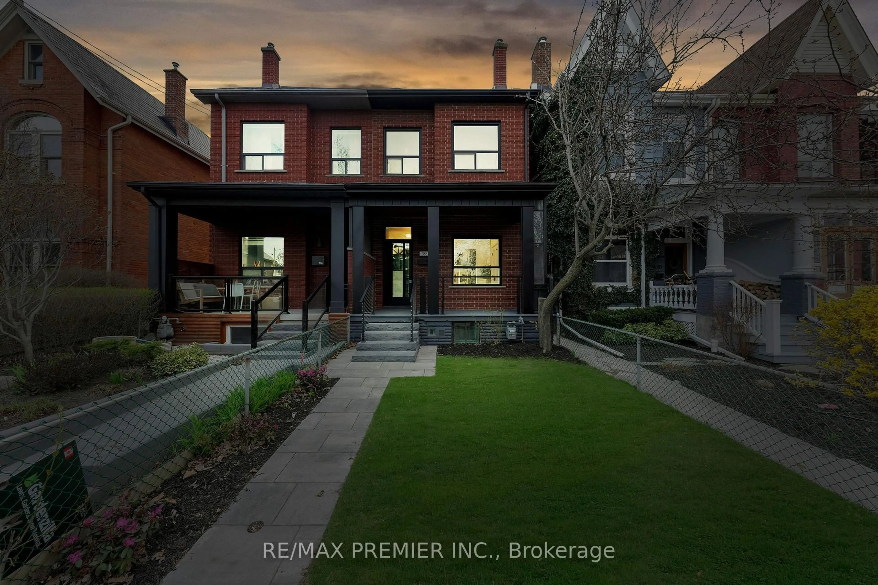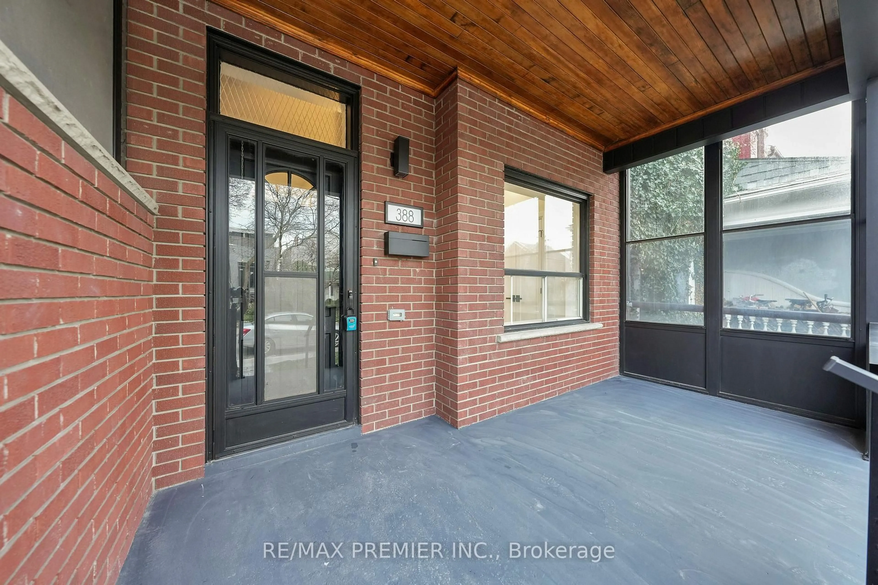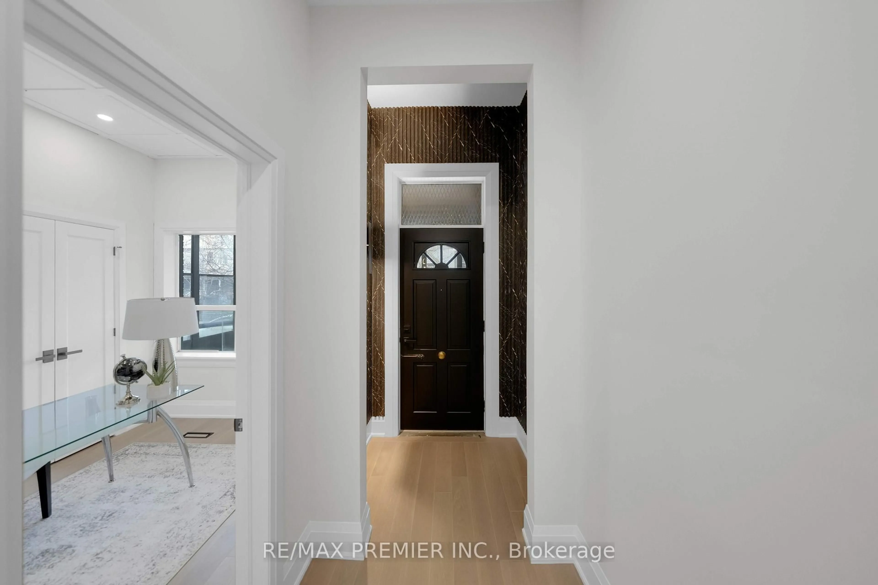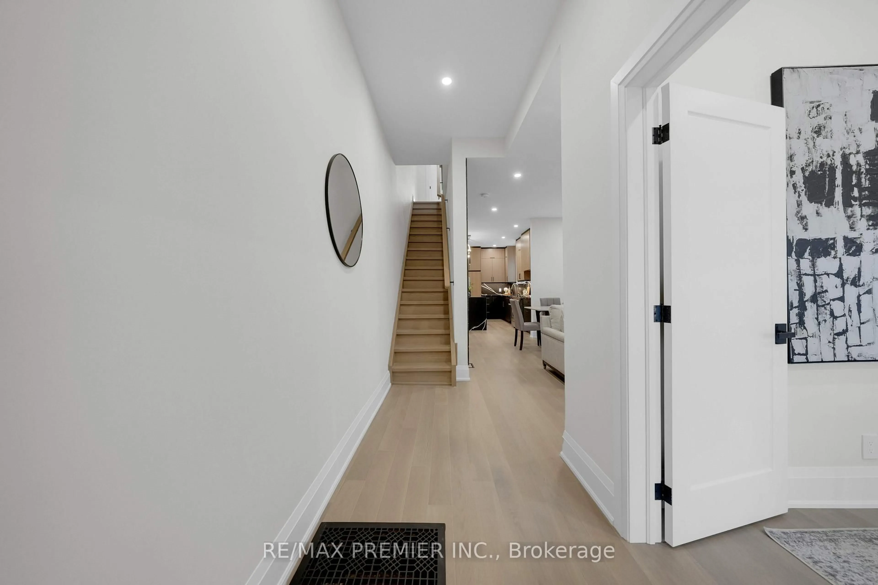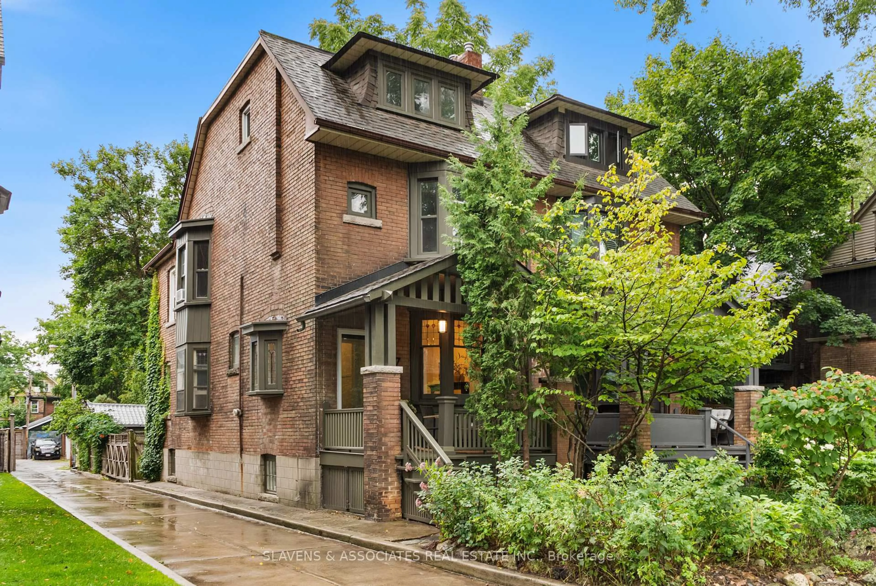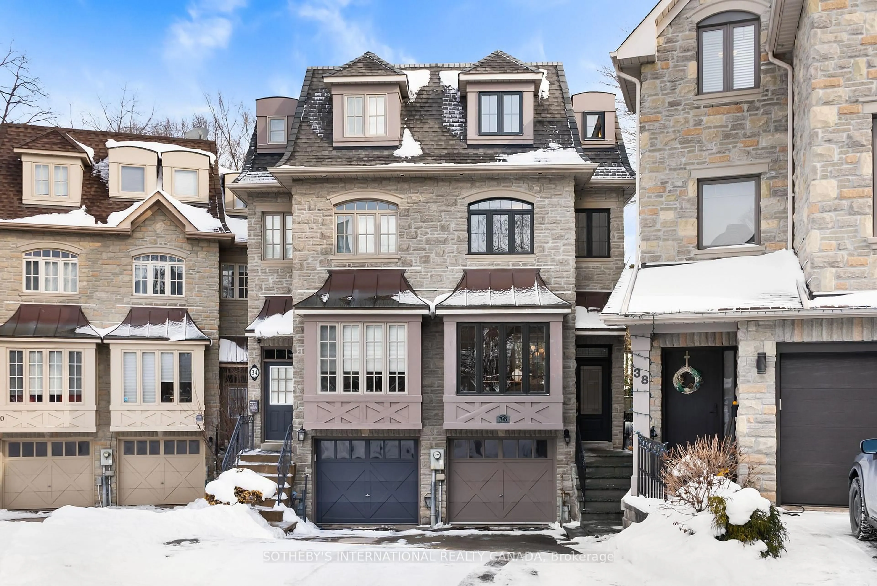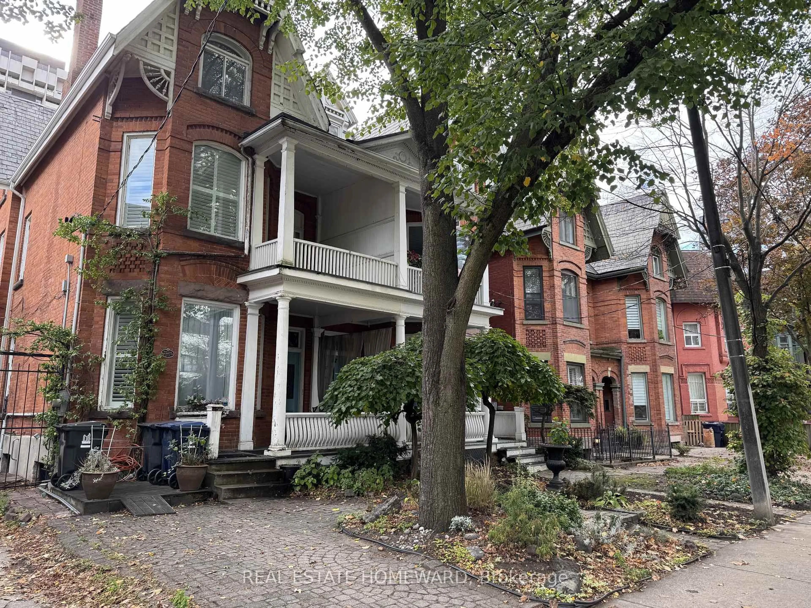388 Crawford St, Toronto, Ontario M6J 2V9
Contact us about this property
Highlights
Estimated valueThis is the price Wahi expects this property to sell for.
The calculation is powered by our Instant Home Value Estimate, which uses current market and property price trends to estimate your home’s value with a 90% accuracy rate.Not available
Price/Sqft$1,218/sqft
Monthly cost
Open Calculator
Description
An incredible opportunity to own a legal duplex with detached laneway garage in one of Toronto's most sought-after neighbourhoods-Trinity Bellwoods. This 4-bed, 4-bath home with main floor office and finished basement offers flexibility for end-users and investors alike. Buyer bonus: Select your finishes and customize the layout prior to closing! This is a rare chance to tailor the home to your style without taking on a full renovation yourself. The home features soaring ceilings, hardwood floors, and an open-concept main floor with high-end materials throughout. The chef-inspired kitchen includes quartz countertops, stainless steel appliances, and a large island with bar seating-perfect for everyday life or entertaining. A stylish powder room adds convenience. Upstairs: 3 generously sized bedrooms, including a primary suite with walk-in closet and spa-like ensuite. All bathrooms have been upgraded with clean, modern finishes. The finished basement-complete with full-height ceilings, full bath, laundry, and separate entrance-offers ideal space for a guest suite, home office, gym, or rental potential. Enjoy a fully fenced backyard with a brand-new deck, front porch for morning coffee, and private laneway garage parking. Located just steps to Trinity Bellwoods Park, Queen West, Ossington, and College-walk to restaurants, cafes, schools, and transit. Customize now. Move in later. This is downtown living, done your way.
Property Details
Interior
Features
Main Floor
Kitchen
4.85 x 3.5hardwood floor / Quartz Counter / Stainless Steel Appl
3rd Br
2.97 x 3.49hardwood floor / Window
Office
3.18 x 2.67hardwood floor / O/Looks Frontyard / Double Closet
Family
3.12 x 4.64hardwood floor / Combined W/Dining / Open Concept
Exterior
Features
Parking
Garage spaces 1
Garage type Detached
Other parking spaces 0
Total parking spaces 1
Property History
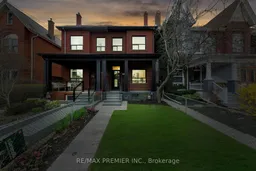 46
46