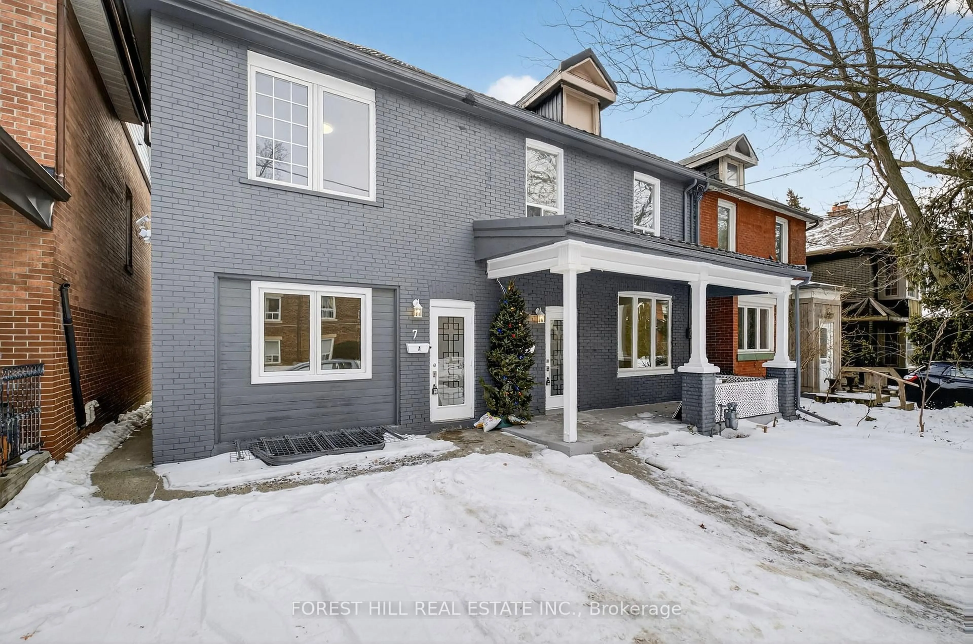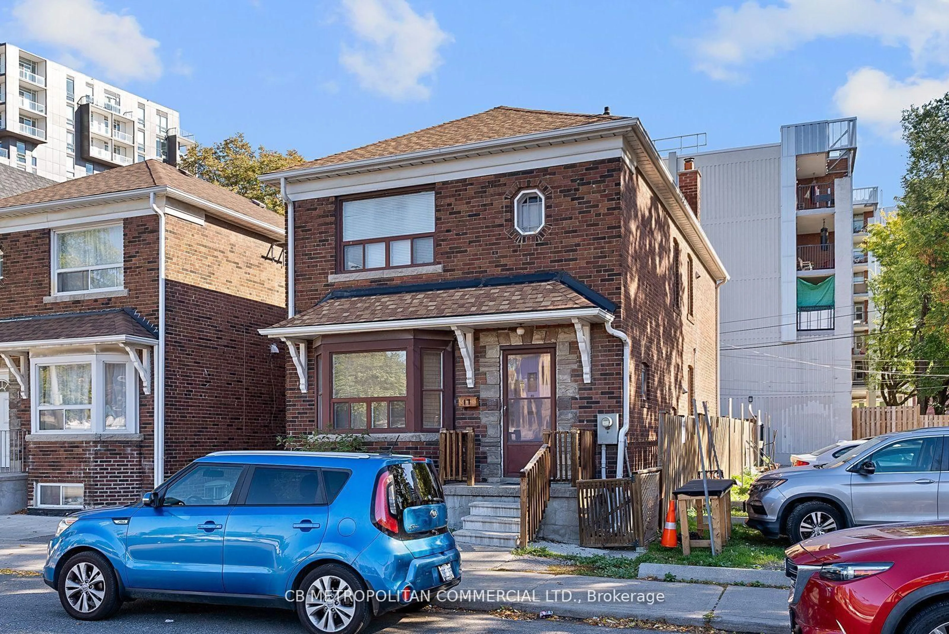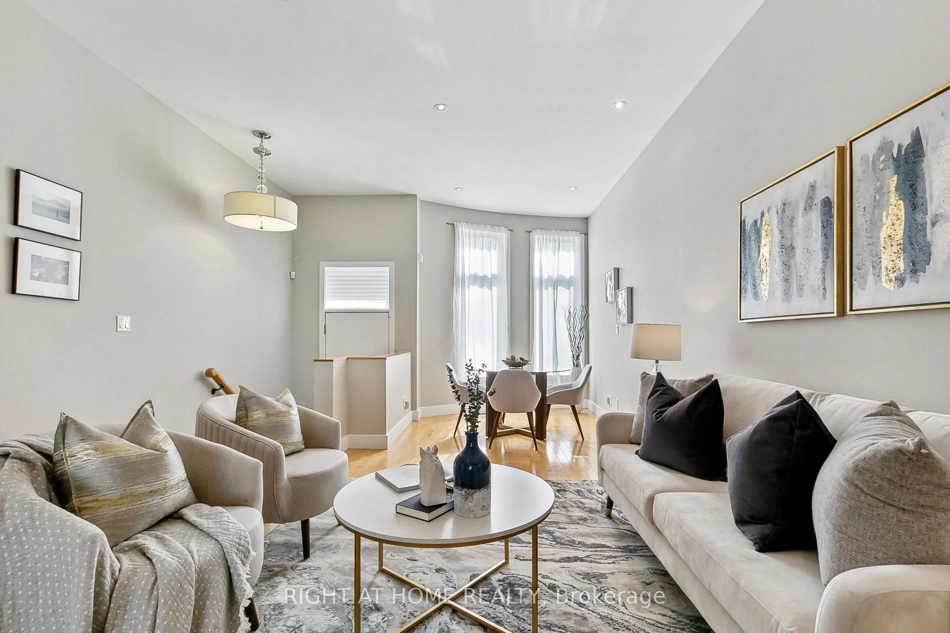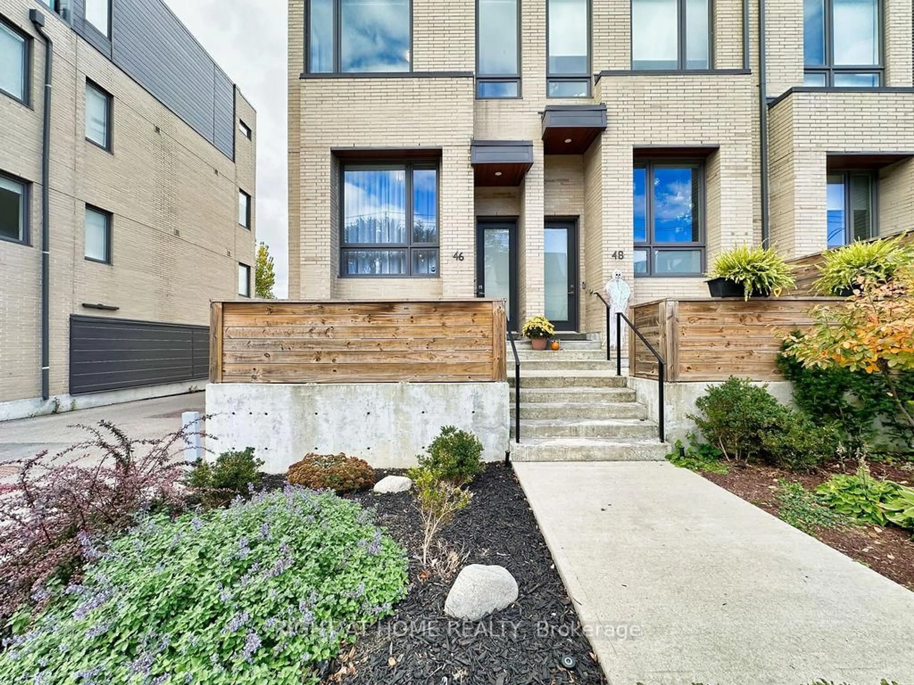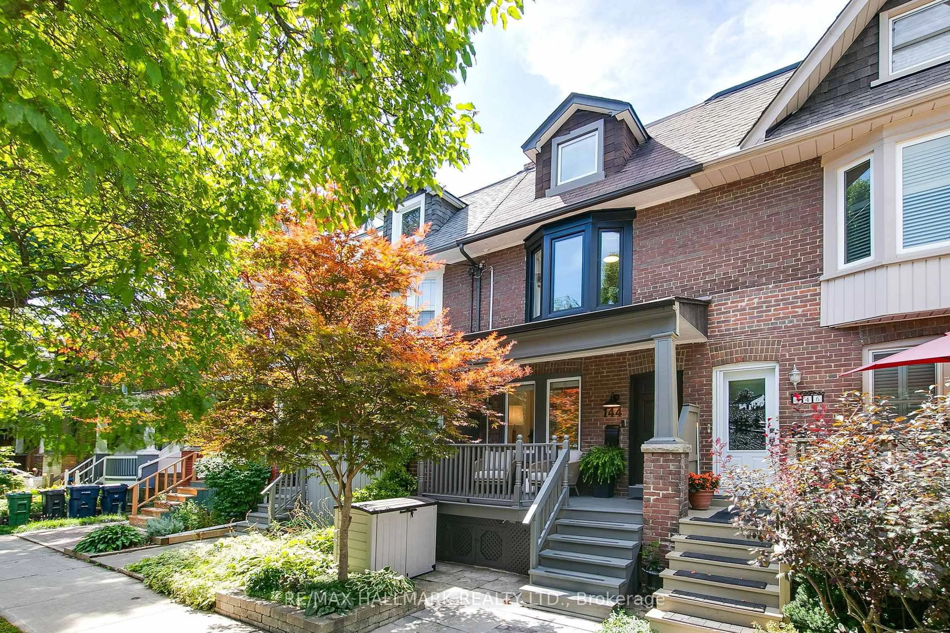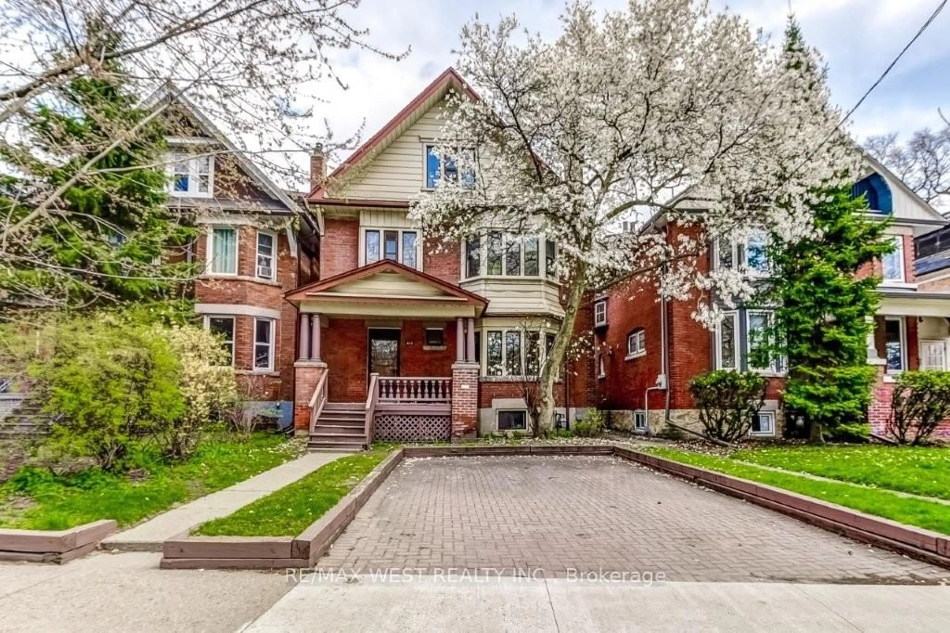Modern elegance on Claremont! An award-winning 3-storey freehold townhome by Urban Capital & Shram Homes, designed by Richard Wengle Architects. Interiores by Cecconi Simone, featuring a lengthy linear plan, unobstructed west exposure, floor-to-ceiling windows, engineered hardwood floors & 10ft ceilings throughout. The open concept main level with modern finishes and a free flowing layout. Designer galley kitchen with built-in stainless steel appliances, expansive centre island. Dining room with a built-in bench. living room with custom millwork and direct access to patio area. wander up to the second level via floating staircase to find two generous sized bedrooms with floor-to-ceiling windows. A luxurious 5pc bathroom and a large laundry room. Retreat to your spa inspired primary suite spanning the entire top floor with east/west windows, oversized bedroom area, custom walk-in closet dressing room with barn style glass door and 5pc ensuite with a free standing soaker tub and a private balcony. The finished basement features a powder room, enclosed recreation room & private garage with storage & direct access to the unit via a secure underground. Enjoy everything this vibrant neighbourhood has to offer, Trinity Bellwoods Park, Little Italy, Ossington Ave, Queen West and so much more!! Turn key property. Simply move in and enjoy!
Inclusions: All Appliances, Built-In Fridge, Stovetop, Oven, Range Hood, Microwave, Washer, Dryer, All Window Coverings, Electrical Light Fixtures (See Excluded)
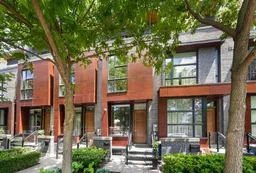 44
44

