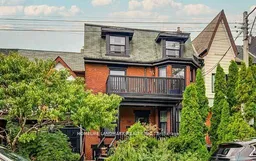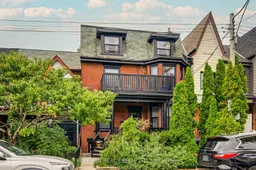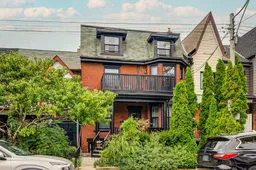Distinguished red-brick in Trinity Bellwoods. A fourplex that balances poise, practicality, and potential in equal measure. Behind its timeless façade lies a quartet of self-contained suites - each refreshed, each distinct - on an exceptionally deep and leafy lot steps from Queen West, Little Italy, and the park itself. Half the property will be delivered vacant on closing: the main-floor and lower one-bedroom suites will be ready for immediate occupancy, while the upper suites - a generous three-bedroom on the second floor and a two-bedroom perched above - are rented month-to-month and to be assumed. That means flexibility from the start: move in, co-own, or invest with income in place and room to grow. The home has been well cared for and smartly modernized: four updated baths, four dishwashers, shared coin laundry, refreshed mechanicals and 4 hydro panels and separated wiring per unit, and a rear fire escape serving every level. The renovated lower suite impresses with high ceilings, a crisp new kitchen and bath, above-grade windows, and two entrances. In total: seven bedrooms across four apartments, a double garage with separate stalls (plus the possibility of a third spot via the backyard drive-through), and a garden that feels worlds away from downtown, with its own irrigation system. Secure, adaptable, and quietly future-proof - this is one of those rare downtown assets that delivers both cash flow and calm. Prompt viewing encouraged.
Inclusions: 4 fridges, 4 stoves, 4 dishwashers, 1 microwave, 1 coin washer, 1 coin dryer, irrigation system (front and back), security system (monitoring not included, currently used for fire safety), 2 electric garage doors with keypads.






