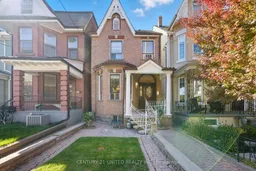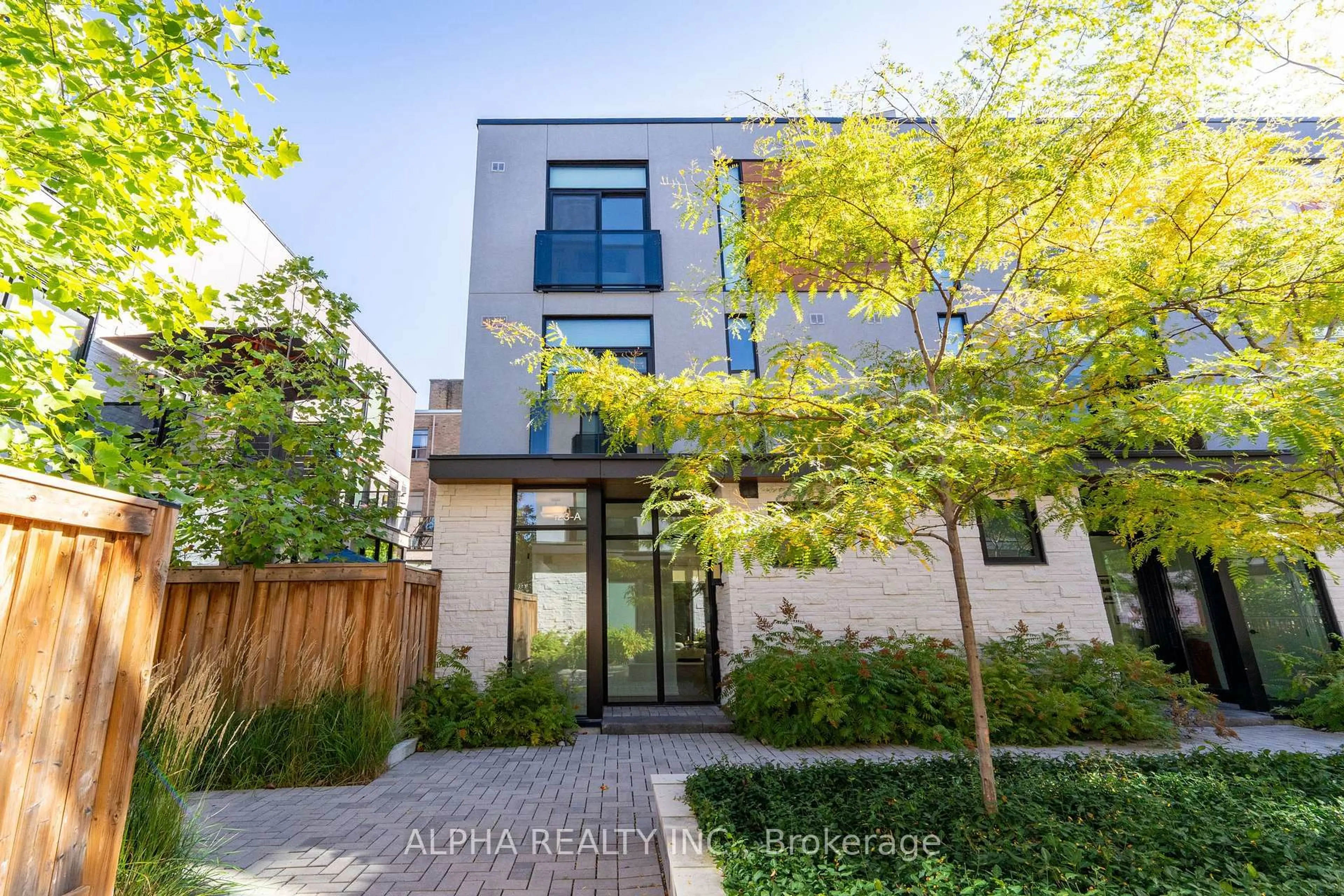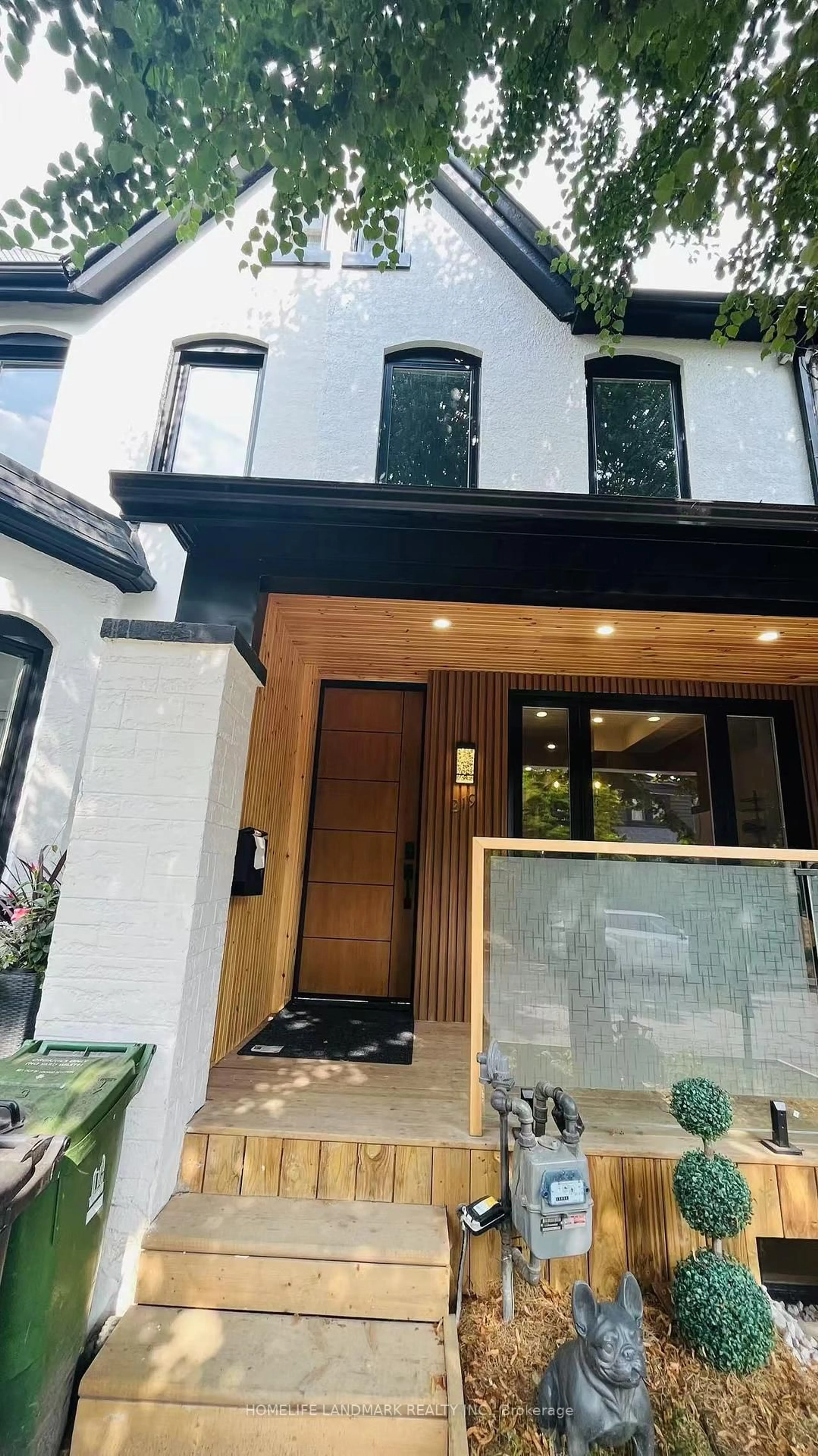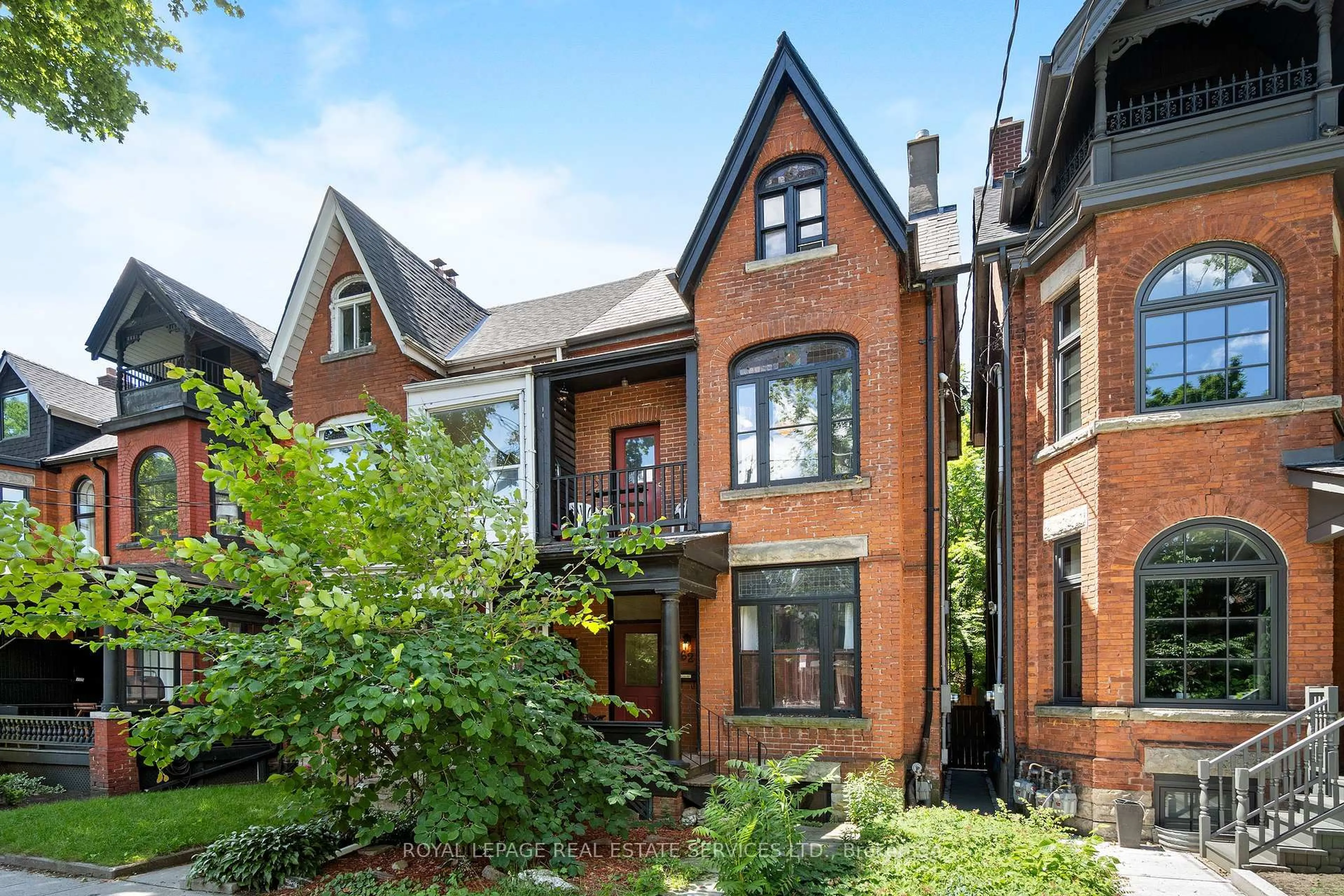Welcome to 226 Palmerston Ave in the heart of Trinity Bellwoods - one of Toronto's prime neighbourhoods within walking distance to the hub of Little Italy and the vibrant corridors between Spadina & Ossington Ave. The location doesn't get any better than this with access to the best restaurants, shops, boutiques, markets and everything urban in between! This stunning Victorian home stands as a testament to 19th century elegance and charm with tall narrow windows and arched tops that highlight its architectural flourishes. Step inside to the welcoming foyer boasting high ceilings, oak hardwood flooring and a unique and spacious floor plan where each room tells a story filled with the quiet echo of history. The main level boasts a formal living room, an oversized eat-in kitchen, 2 large bedrooms and cozy sunken family room. Upstairs you will find an expansive plan with a secondary kitchen, 4pc bathroom and 3 additional bedrooms. The closed in patio area leads to the walk-up finish basement perfect for the investor client or those seeking mulit-generational living arrangements. In addition, a detached double car garage with rear lane access for convenient downtown parking. A truly well-maintained home that awaits its' new buyers many years of further enjoyment. Book your showing today and see the endless potential this property has to offer, a home that won't disappoint in the heart of the city!
Inclusions: 2 fridges, 3 gas stoves, microwave, hood fan, washer & dryer, A/C wall units, window coverings including rods, drapes, light fixtures. All built-in & attached shelving. All parts of the boiler. The City of Toronto garbage, recyling & green bins.
 50
50





