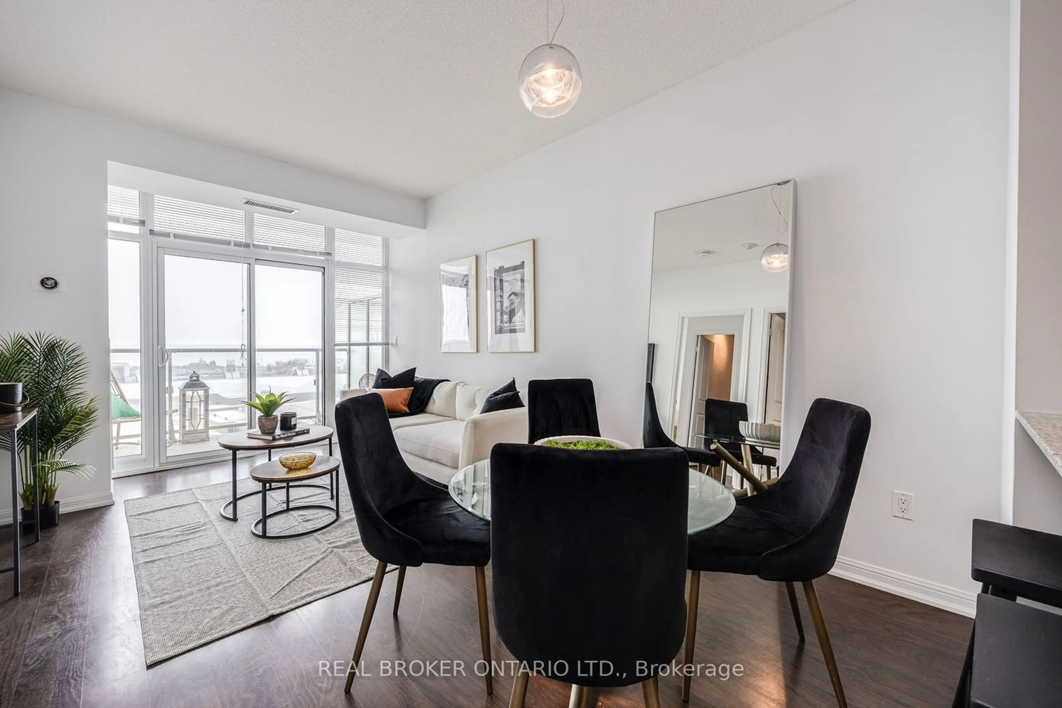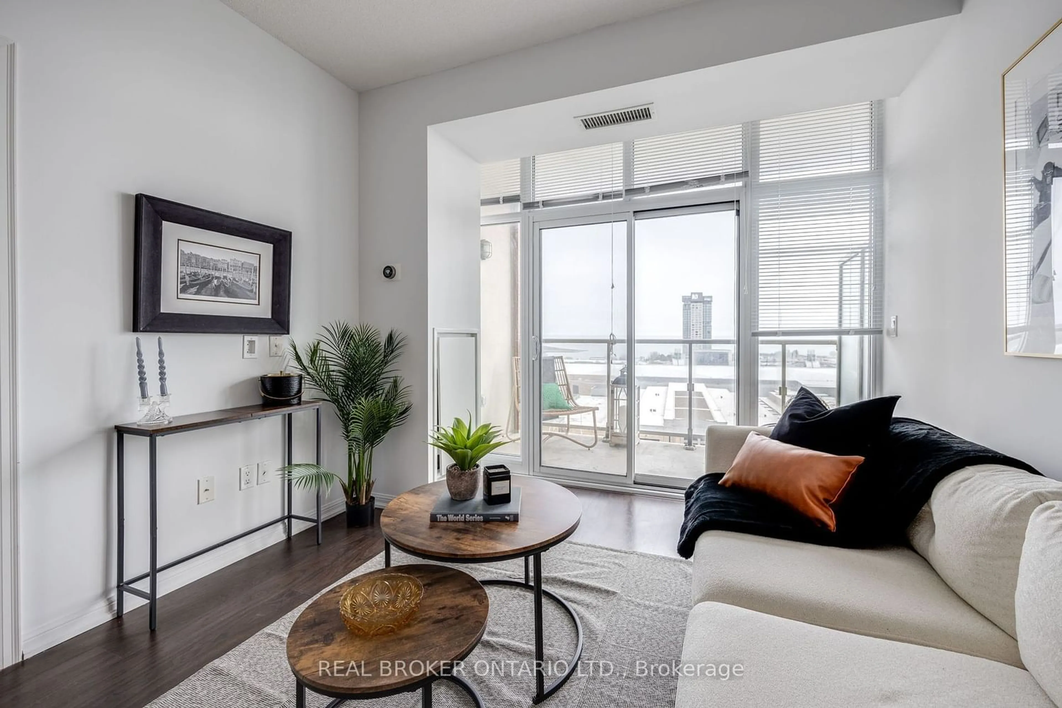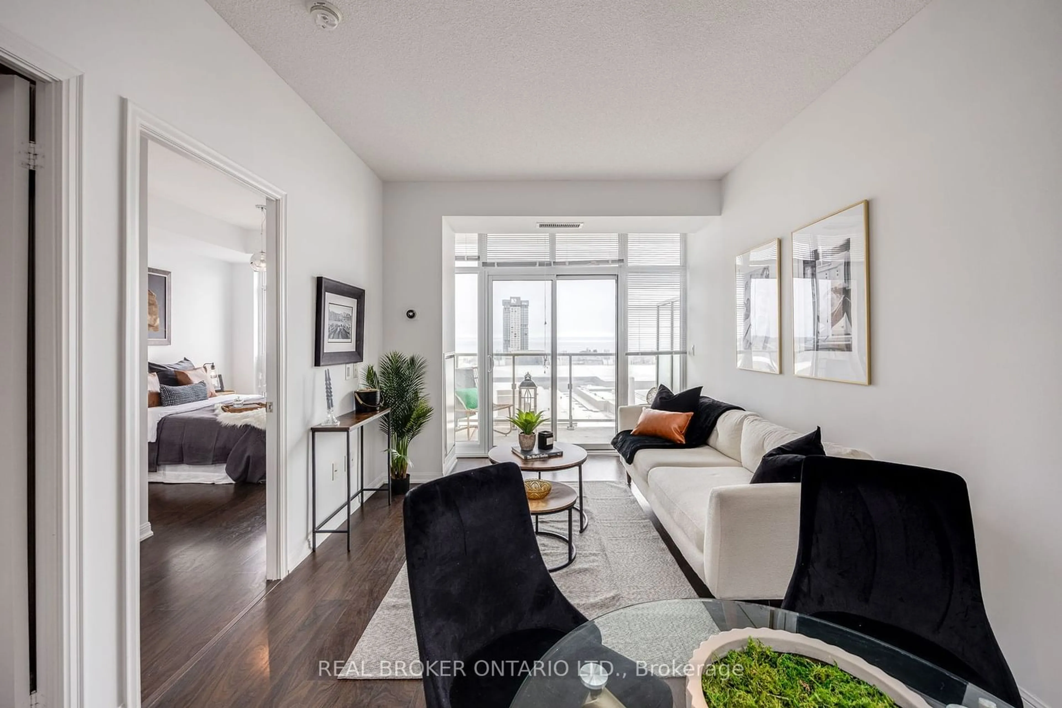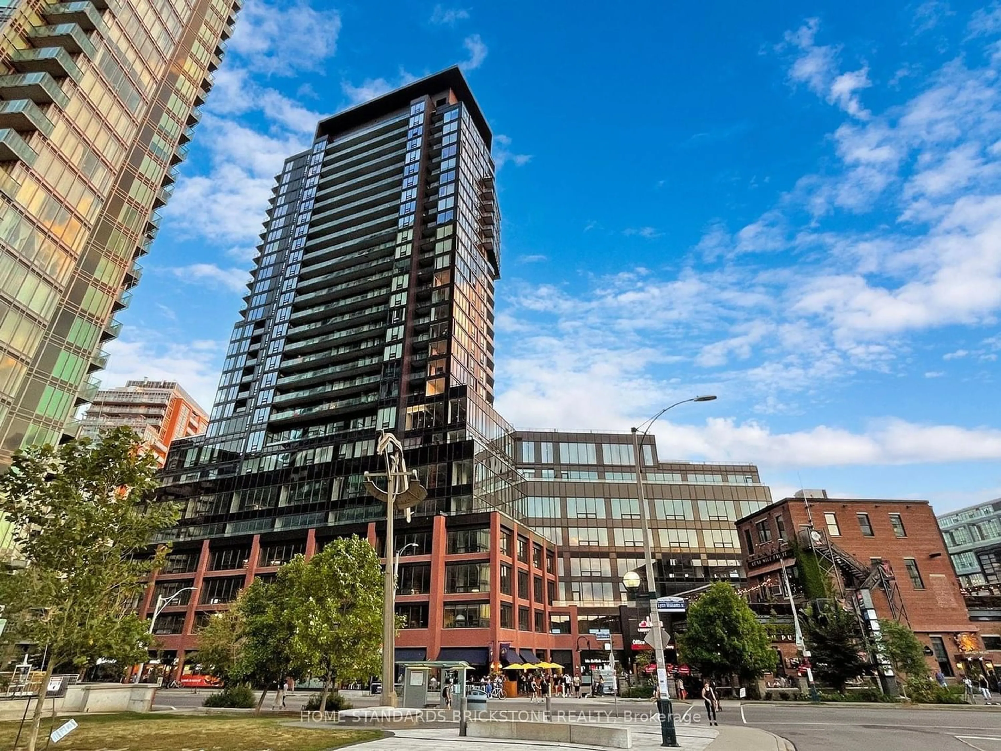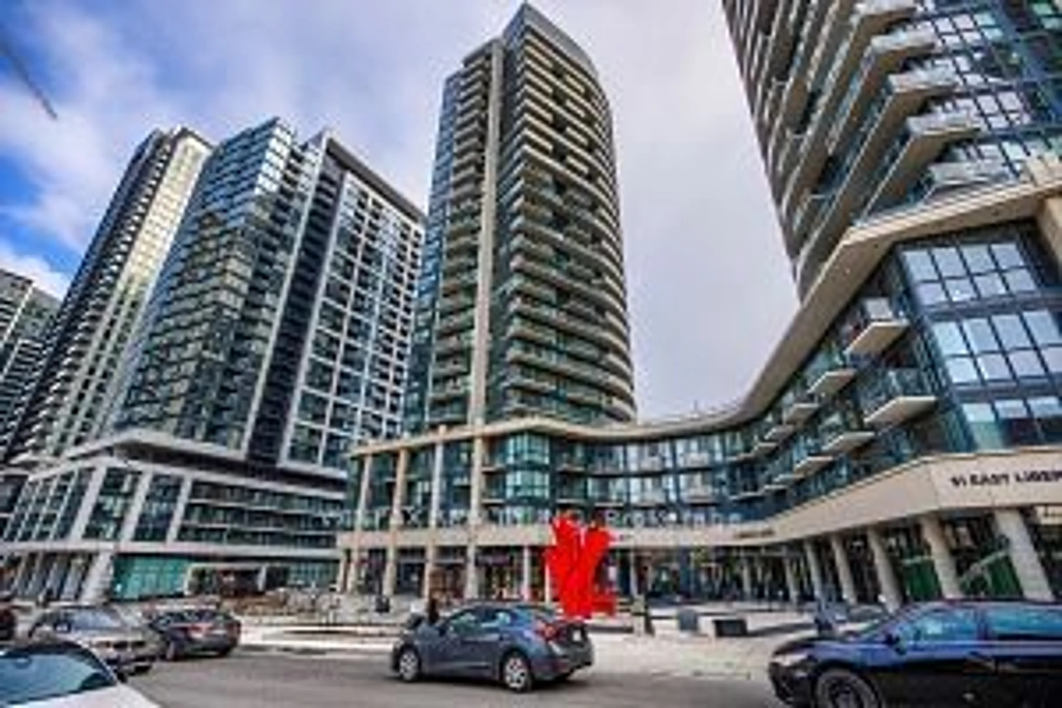65 East Liberty St #1503, Toronto, Ontario M6K 3R2
Contact us about this property
Highlights
Estimated ValueThis is the price Wahi expects this property to sell for.
The calculation is powered by our Instant Home Value Estimate, which uses current market and property price trends to estimate your home’s value with a 90% accuracy rate.$592,000*
Price/Sqft$1,009/sqft
Days On Market12 days
Est. Mortgage$2,362/mth
Maintenance fees$487/mth
Tax Amount (2024)$2,192/yr
Description
Breathtaking Lake Views Await You Everyday in Rare 1-Bedroom with Parking at the Heart of Liberty. Bright and sunny because of its Southern exposure, floor-to-ceiling windows, and high ceilings. This 15th floor suite has a functional layout with a lovely kitchen that has built-in/stainless steel appliances and wraparound granite counter. The bedroom has a huge walk-in California closet and a full ensuite. Ideally located close to every thing you need. The building comes with most every amenity you can think of like ensuite bbqs, a golf simulator to help polish your game, a new party room, a media room/theater, an indoor pool, the building concierge for signed packages, a rooftop patio and much more. Your furry best friend is also welcome and there just happens to be a dog park across the street. The bus stop is right across the lobby door, a fact you will love if you need to commute on a rainy or snowy day. Parking is also conveniently located beside the elevator. This place just stacks on the pluses, there are just so many things to love!
Property Details
Interior
Features
Flat Floor
Living
5.08 x 3.25Laminate / Combined W/Dining / Overlook Water
Dining
5.08 x 3.25Laminate / Combined W/Living / Window Flr To Ceil
Kitchen
1.80 x 2.00Granite Counter / B/I Appliances / Stainless Steel Appl
Br
3.65 x 2.87W/I Closet / 4 Pc Ensuite / Window
Exterior
Features
Parking
Garage spaces 1
Garage type Underground
Other parking spaces 0
Total parking spaces 1
Condo Details
Amenities
Bbqs Allowed, Concierge, Exercise Room, Gym, Indoor Pool, Visitor Parking
Inclusions
Property History
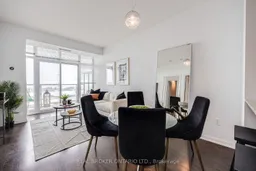 21
21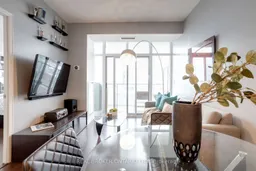 22
22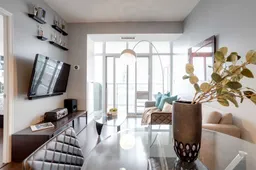 27
27Get an average of $10K cashback when you buy your home with Wahi MyBuy

Our top-notch virtual service means you get cash back into your pocket after close.
- Remote REALTOR®, support through the process
- A Tour Assistant will show you properties
- Our pricing desk recommends an offer price to win the bid without overpaying
