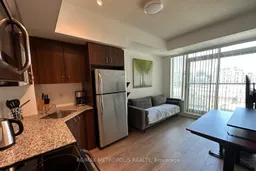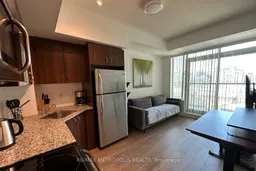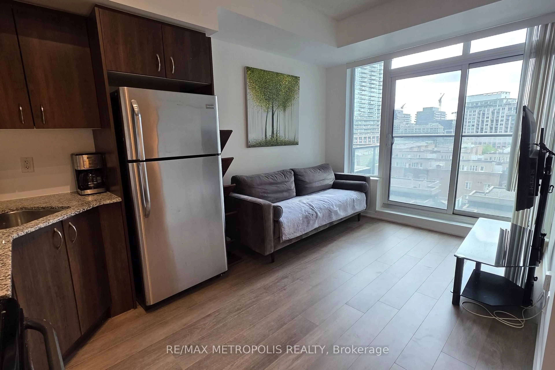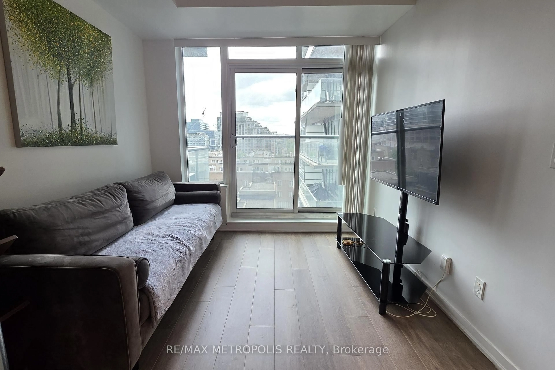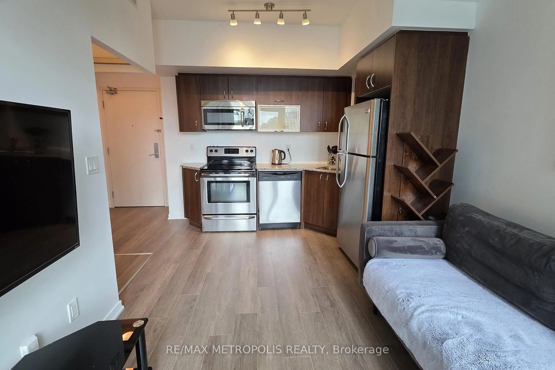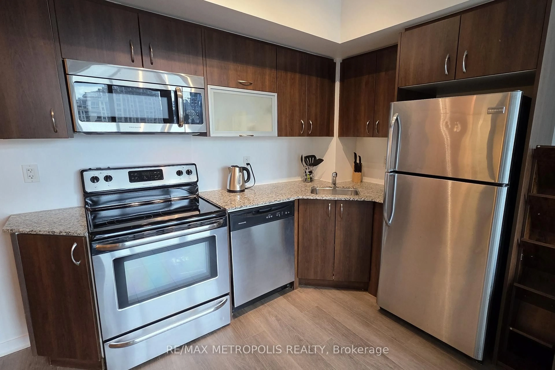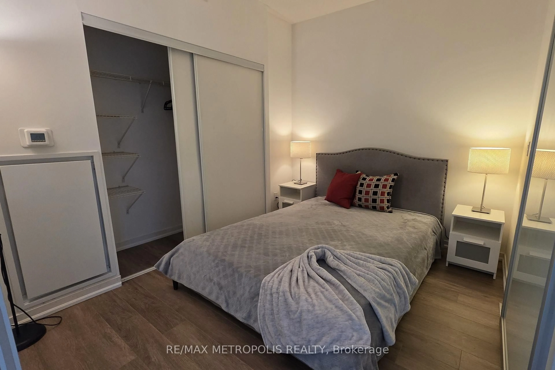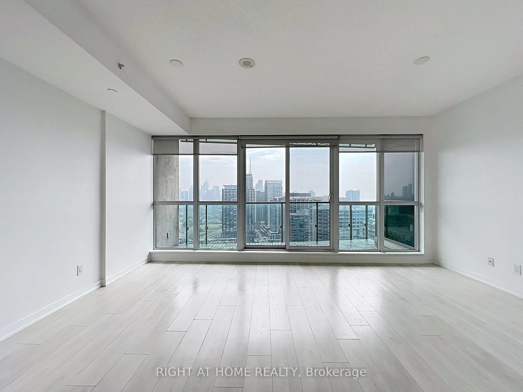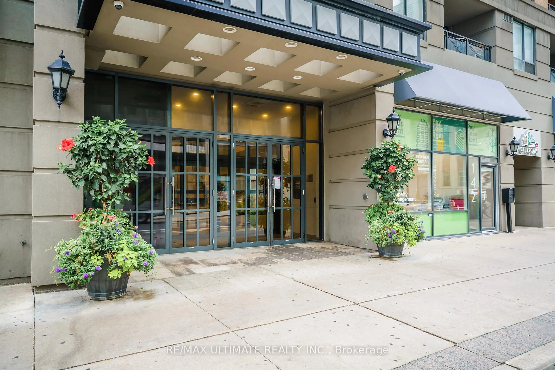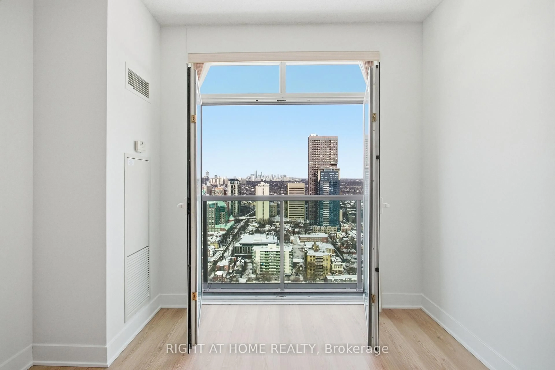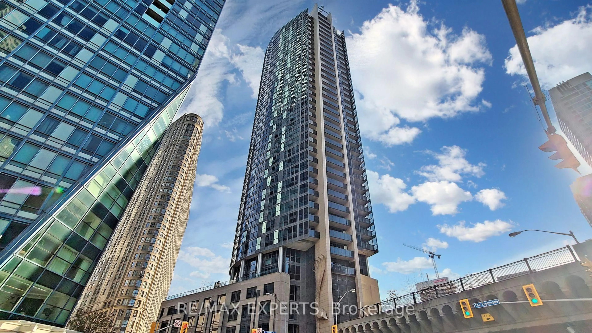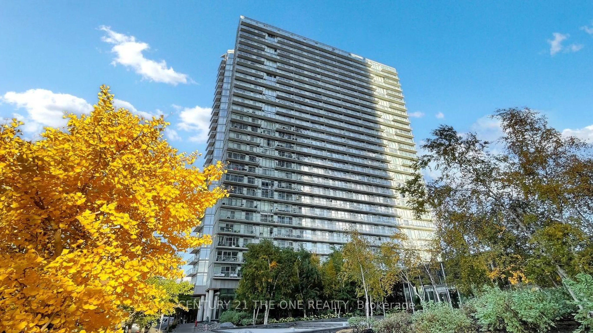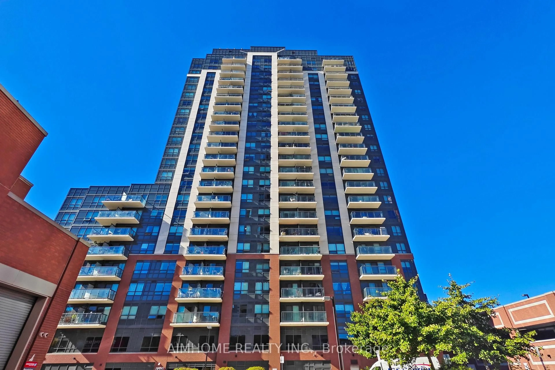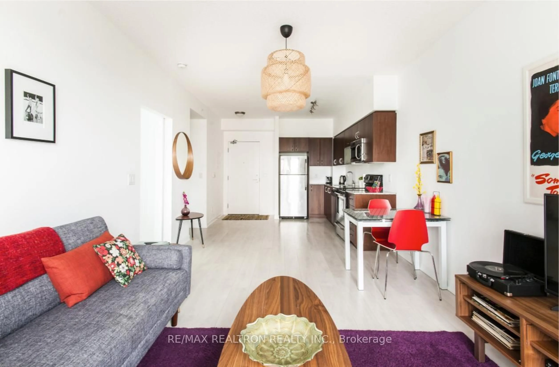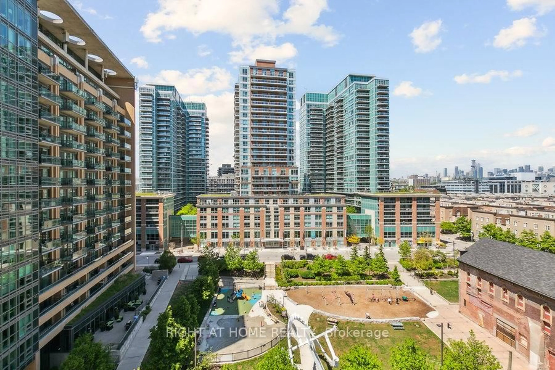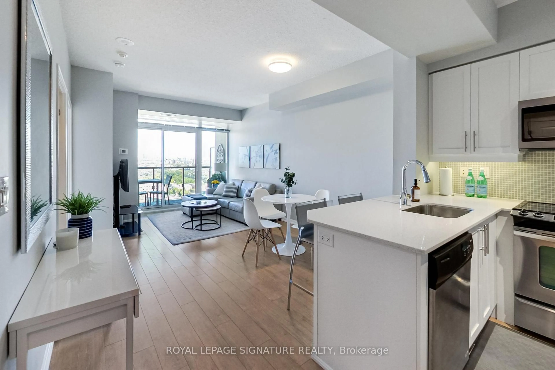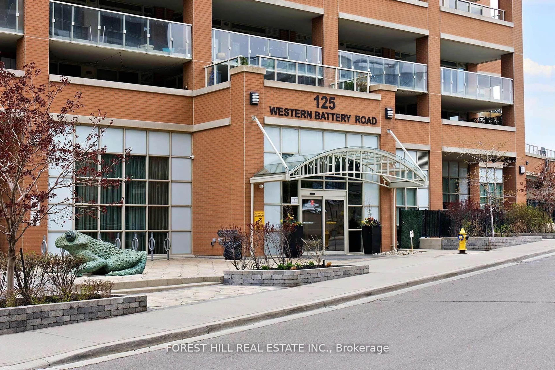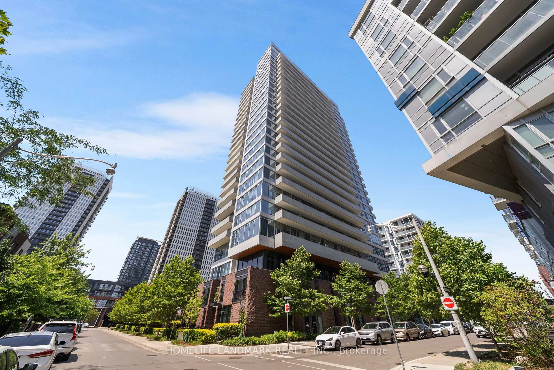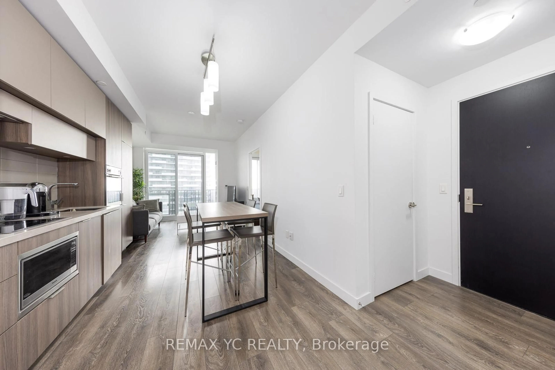55 East Liberty St #813, Toronto, Ontario M6K 3P9
Contact us about this property
Highlights
Estimated valueThis is the price Wahi expects this property to sell for.
The calculation is powered by our Instant Home Value Estimate, which uses current market and property price trends to estimate your home’s value with a 90% accuracy rate.Not available
Price/Sqft$439/sqft
Monthly cost
Open Calculator
Description
(Open House every Sat/Sun 24pm by appointment). Welcome to your new home in the heart of Liberty Village! This charming 1 bedroom condo at 55 East Liberty St offers 445 square feet of beautifully designed living space, perfect for the modern urban dweller. As you step inside, you'll immediately notice the brand new laminate flooring that extends throughout the unit, giving it a fresh and contemporary feel. The space has been freshly painted and lightly renovated, creating a bright and inviting atmosphere. The kitchen is a true highlight, featuring sleek stainless steel appliances, elegant quartz countertops, and a stylish backsplash. Open concept living and dining area are perfect areas to hangout and relax after a long day. Enjoy the outside from the Juliette balcony overseeing Liberty Village. The bedroom offers ample space and a large closet. Unit features an ensuite laundry closet space. Vacant possession guaranteed. Building amenities including indoor pool, exercise gym, party room, rooftop terrace & concierge. Steps to local amenities grocery stores (metro), restaurants, shops, bars, banks & cafes. 1 parking spot and 1 locker available for purchase, not included in the price.
Property Details
Interior
Features
Flat Floor
Dining
2.26 x 2.84Combined W/Living / Open Concept / Laminate
Kitchen
2.5 x 2.84Stainless Steel Appl / Backsplash / Laminate
Br
2.75 x 3.2Large Closet / Sliding Doors / Laminate
Living
2.26 x 2.84Juliette Balcony / Open Concept / Laminate
Exterior
Features
Condo Details
Amenities
Car Wash, Elevator, Exercise Room, Games Room, Indoor Pool, Party/Meeting Room
Inclusions
Property History
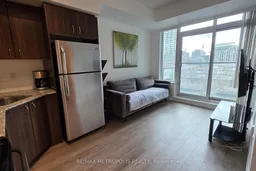 28
28