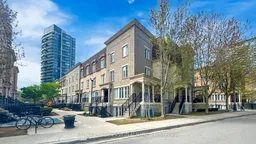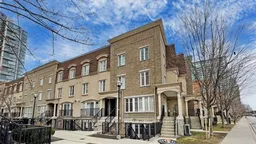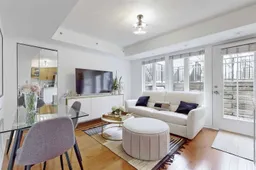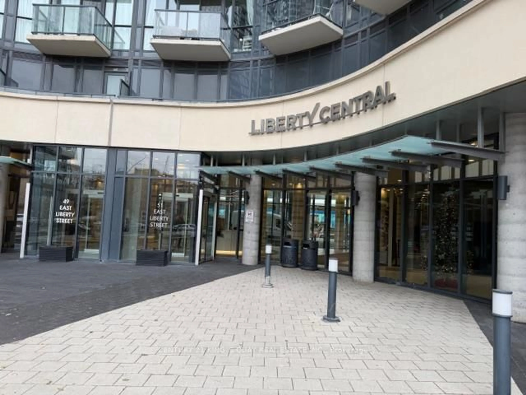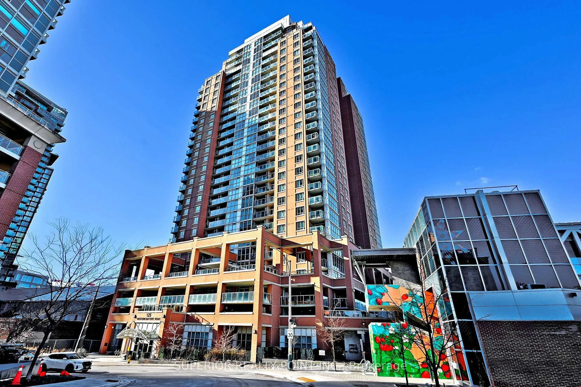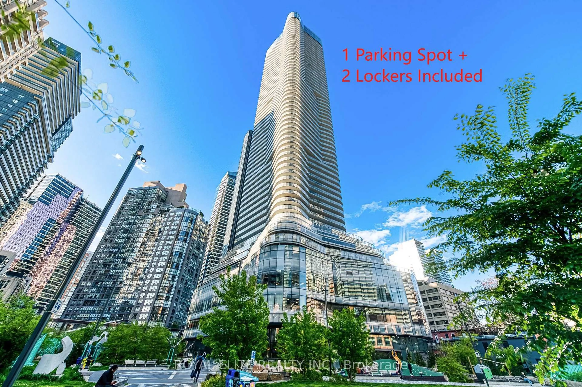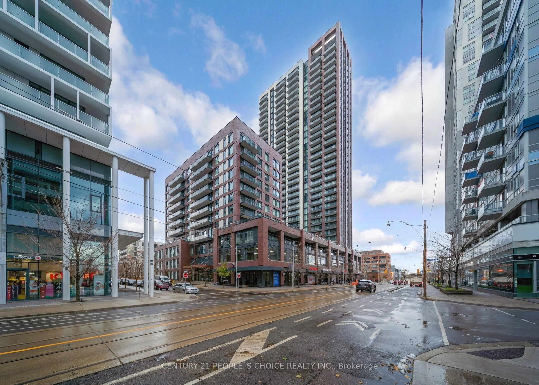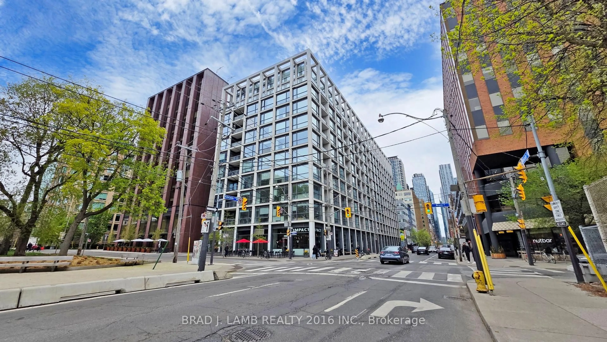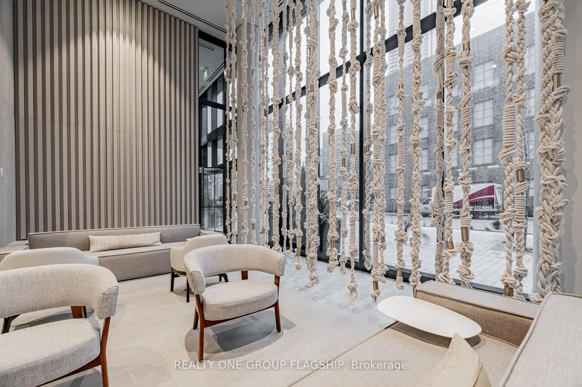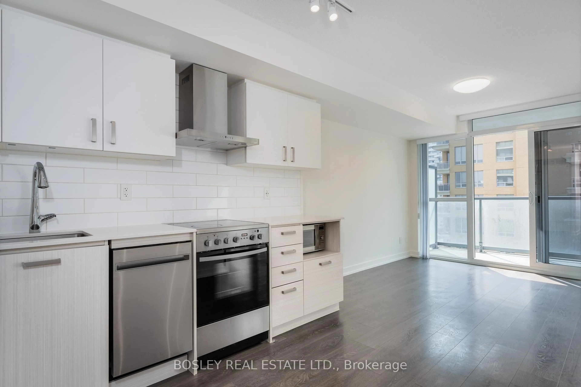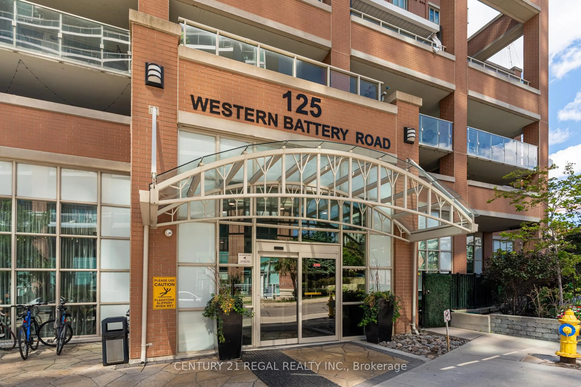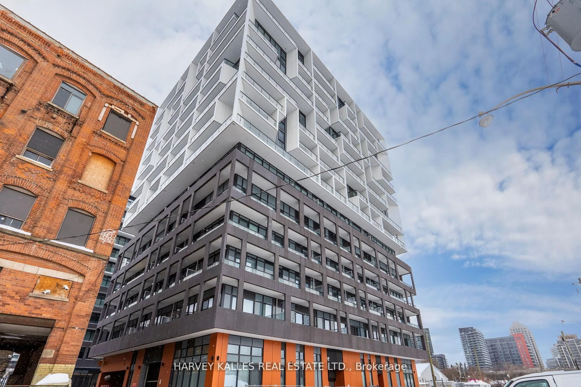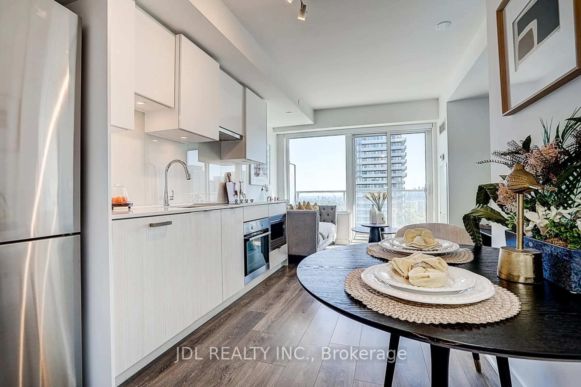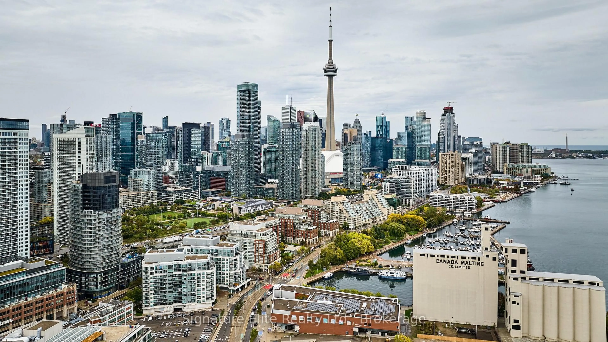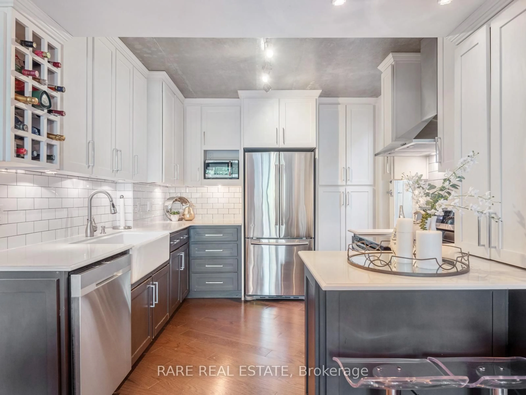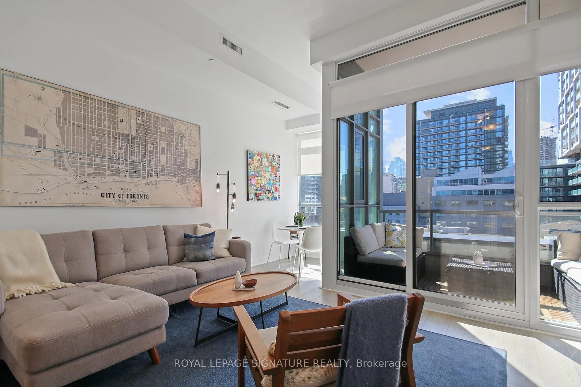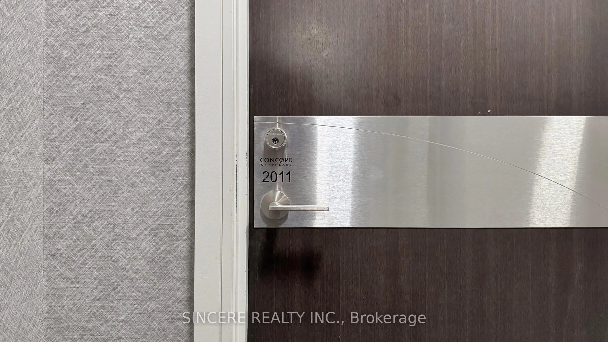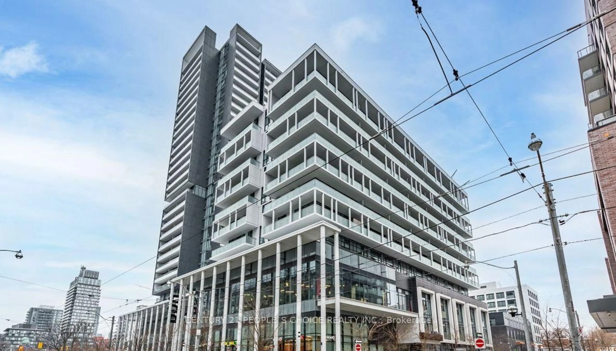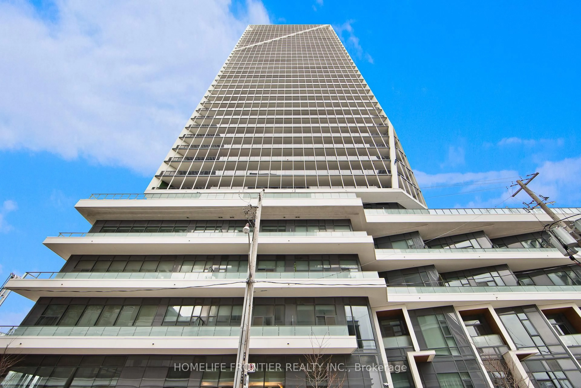Enjoy summer to the fullest on your private patio BBQs are permitted in this beautifully maintained stacked townhouse, ideally situated in the heart of Toronto's dynamic Liberty Village. Recently updated, this home features a renovated kitchen and bathroom, creating a fresh and stylish living environment. The open-concept layout seamlessly connects the kitchen, dining, and living areas, ideal for both entertaining and everyday comfort. The spacious bedroom easily fits a king-sized bed and offers plenty of closet space, while the unit also includes ensuite storage, a large locker, and one parking spot. Liberty Village is one of the city's most desirable neighborhoods, offering a perfect mix of historic character and urban convenience. You'll find everything from trendy cafés, restaurants, and bars to gyms, boutiques, and essential services just steps away. The area is also highly walkable, with easy access to the Waterfront Trail, King West, and streetcar lines for smooth commuting. Plus, the nearby Gardiner Expressway makes getting in and out of the city a breeze. This home is the ideal blend of comfort, location, and lifestyle.
Inclusions: Stainless Steel: refrigerator, dishwasher, stove. Stacked washer & dryer. All electric light fixtures and window coverings.
