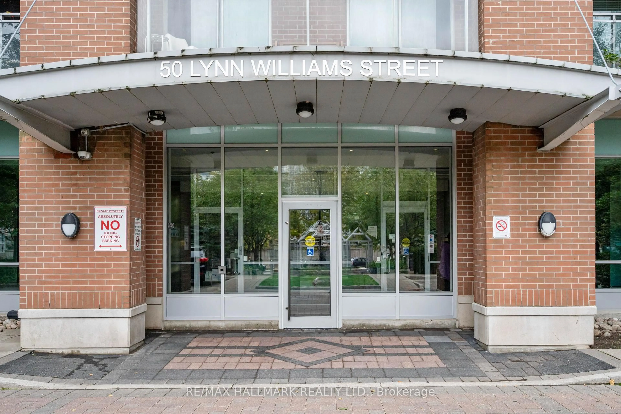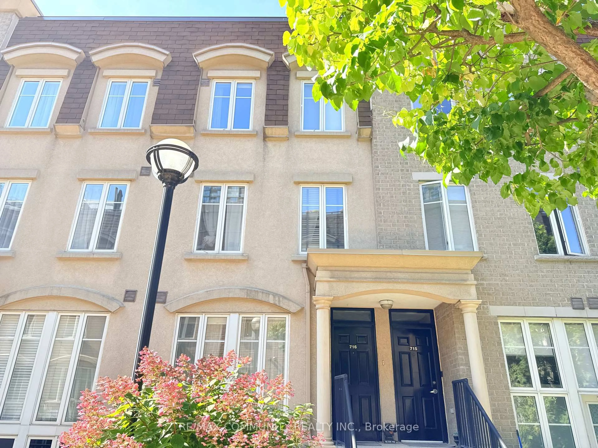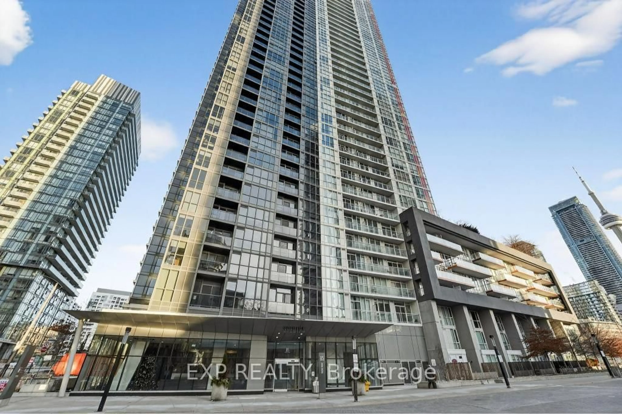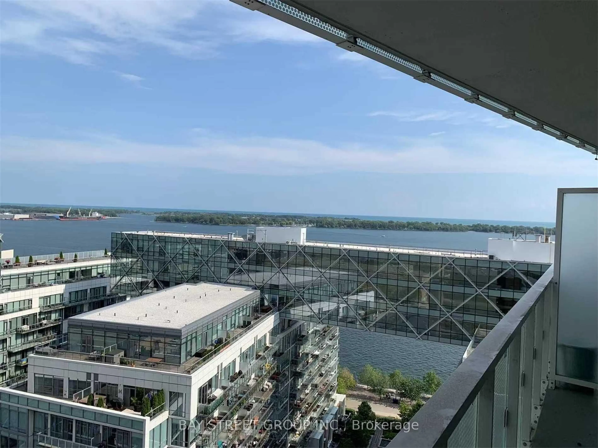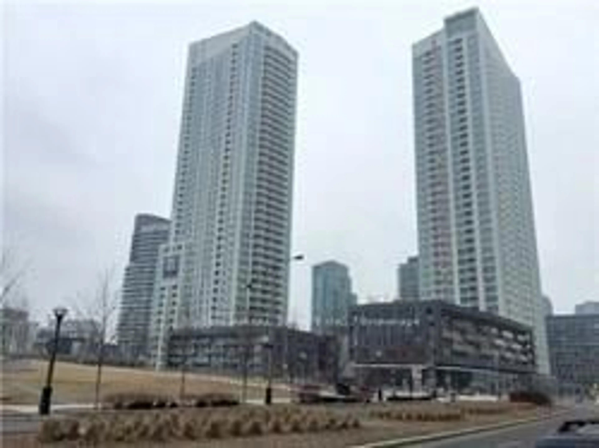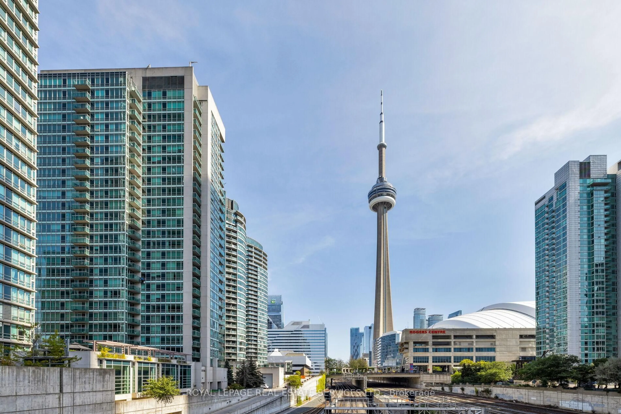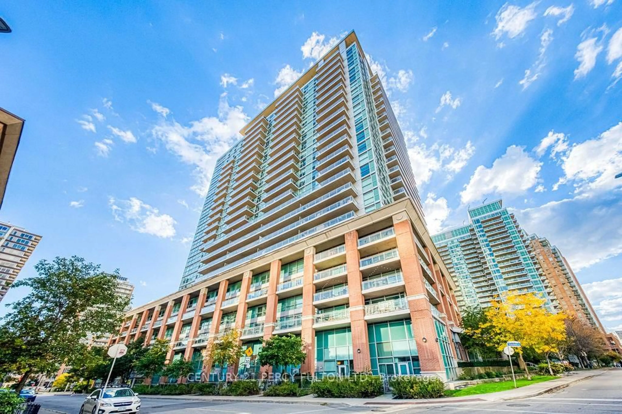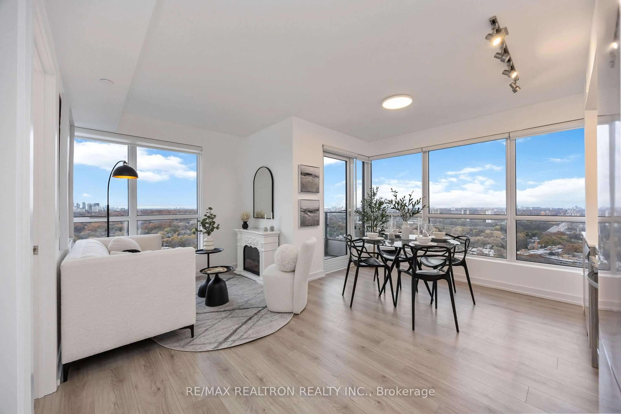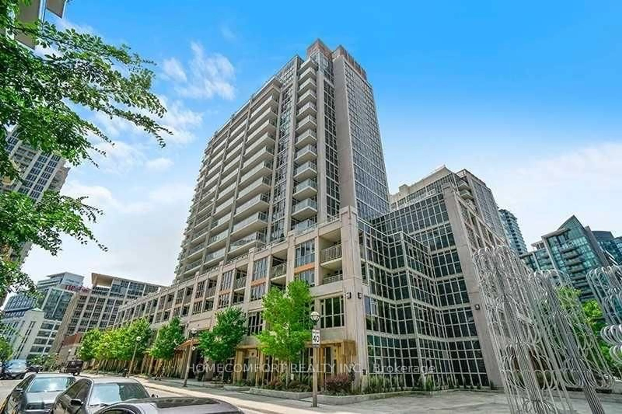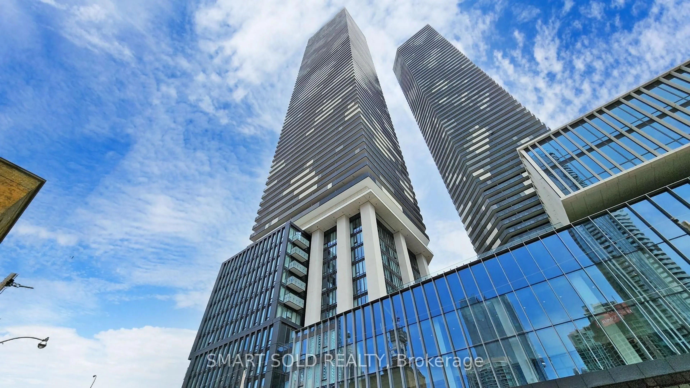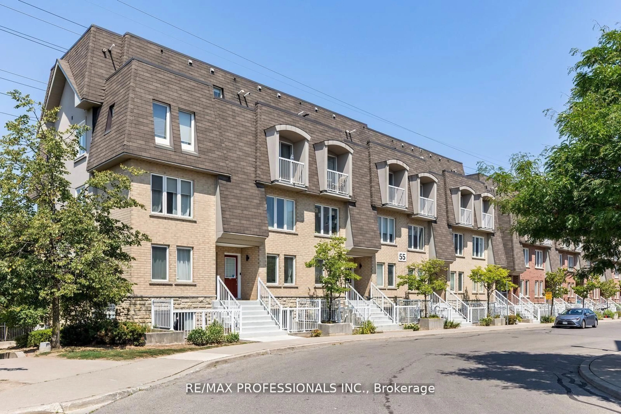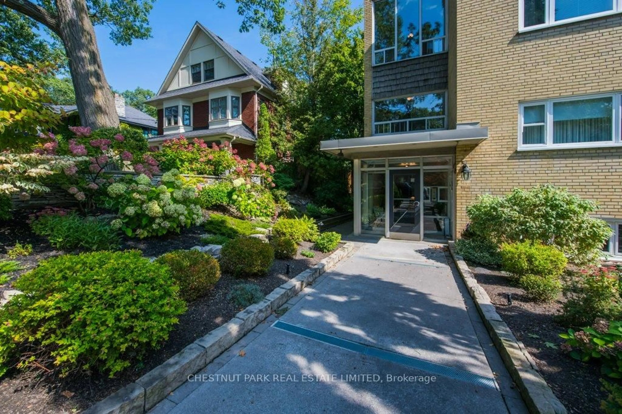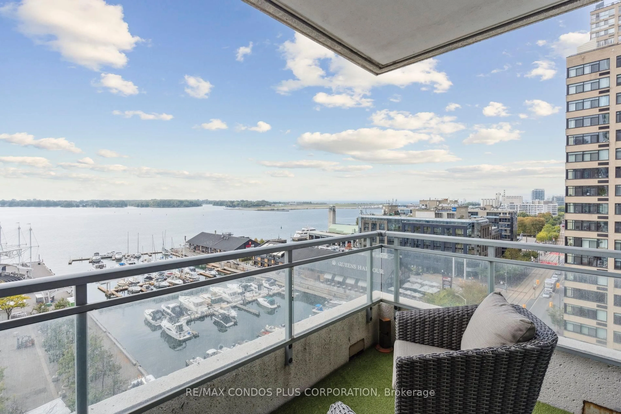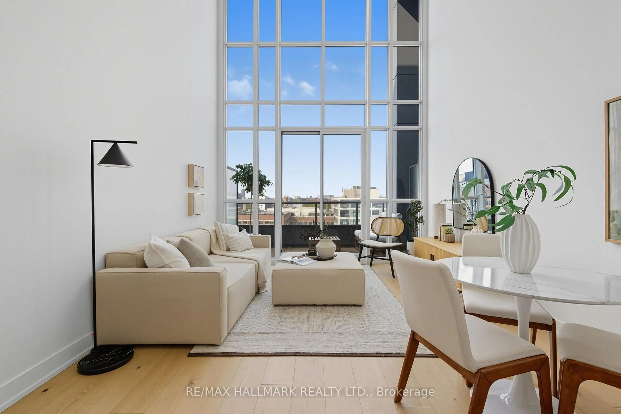Welcome to this stunningly renovated one-bed plus den, one-bath condo at 100 Western Battery Road in Liberty Village. Includes parking & a storage locker on the same floor! This spacious unit boasts an open-concept layout, perfect for modern living. The large windows throughout allow for an abundance of natural light, creating a bright and airy atmosphere. The double entry to a large balcony provides a serene oasis overlooking lush greenery and facing a quiet street in the heart of Liberty Village. The balcony, updated with patio tiles, is ideal for enjoying the summer months in peace and privacy. The kitchen is a chefs dream, featuring premium LG ThinQ smart appliances, a Bosch induction cooktop, a range hood with 600 CFM suction power, and an oven with an integrated air fryer. The fridge offers a built-in ice maker that dispenses spherical ice, perfect for cocktails. The Dekton (by Cosentino) countertops and island, complete with a waterfall edge, are not only visually stunning but also practically maintenance-free. This surface is abrasion-resistant, scratch-resistant, stain-resistant, and UV-resistant, making it durable for everyday use. The ample kitchen storage solutions feature soft-close doors and drawers to maximize functionality. Additional features of the unit include dimmer switches for the LED ceiling flush lights, pot lights, and dimmable under-cabinet lighting in the kitchen, allowing for a customizable ambiance. The floors are a beautiful Preverco Maple Engineered Hardwood. This condo offers thoughtful design and high-end finishes that create a luxurious and functional space. The storage options are plentiful, with clever organization solutions throughout the unit.
Inclusions: All major appliances including: washer/dryer, induction cooktop, range hood, oven, fridge (with water & ice maker), dishwasher, wall mounted shelves in the bathroom, ceiling light fixtures, wall mount for the TV (exclude TV), entryway IKEA closets and custom bedroom closets, motorized blinds.
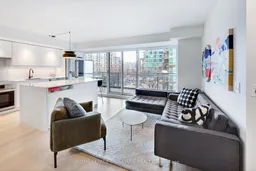 31
31

