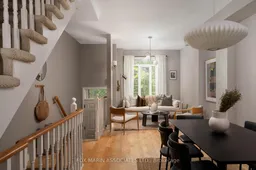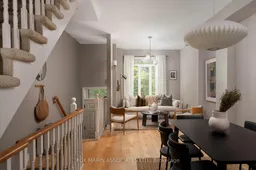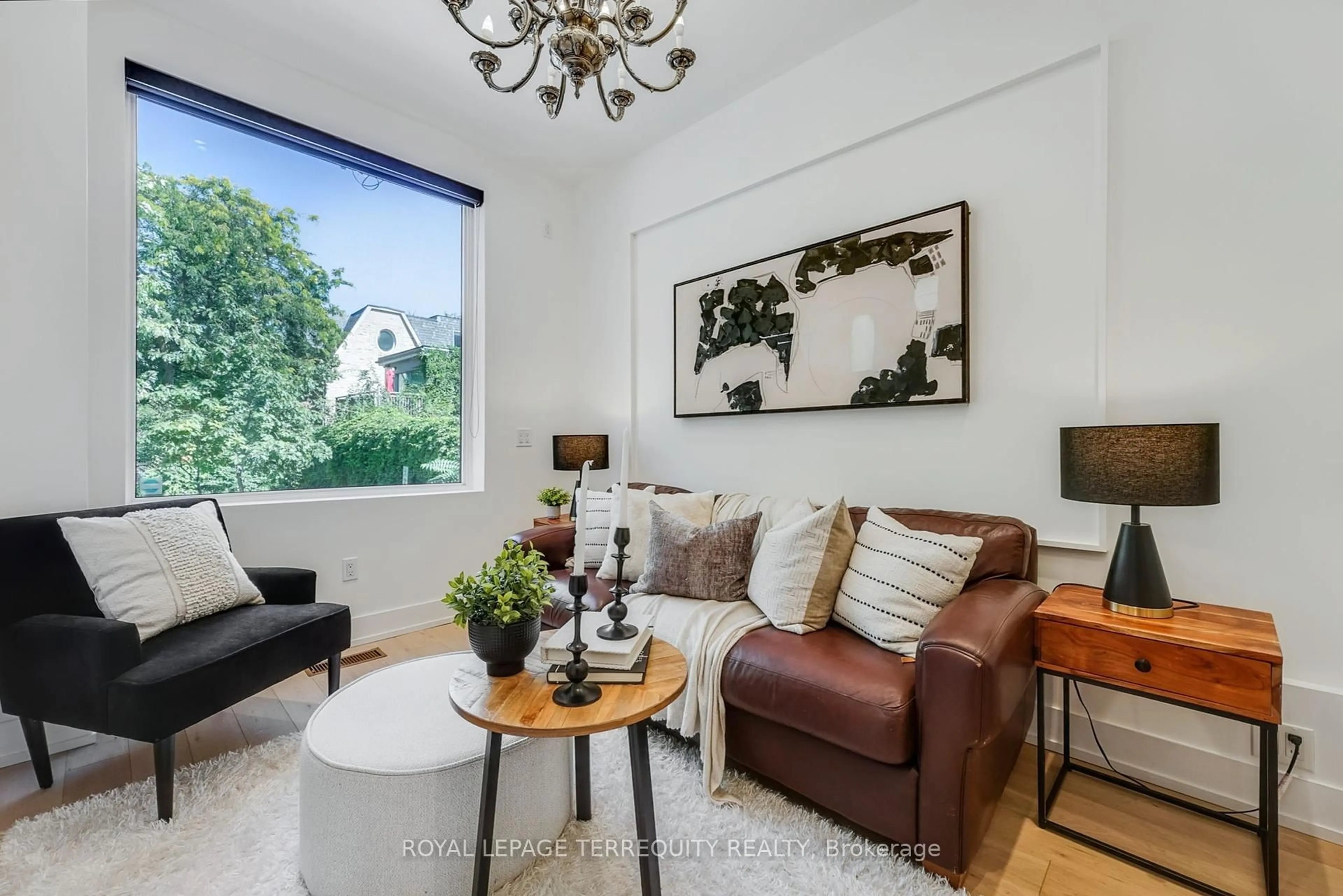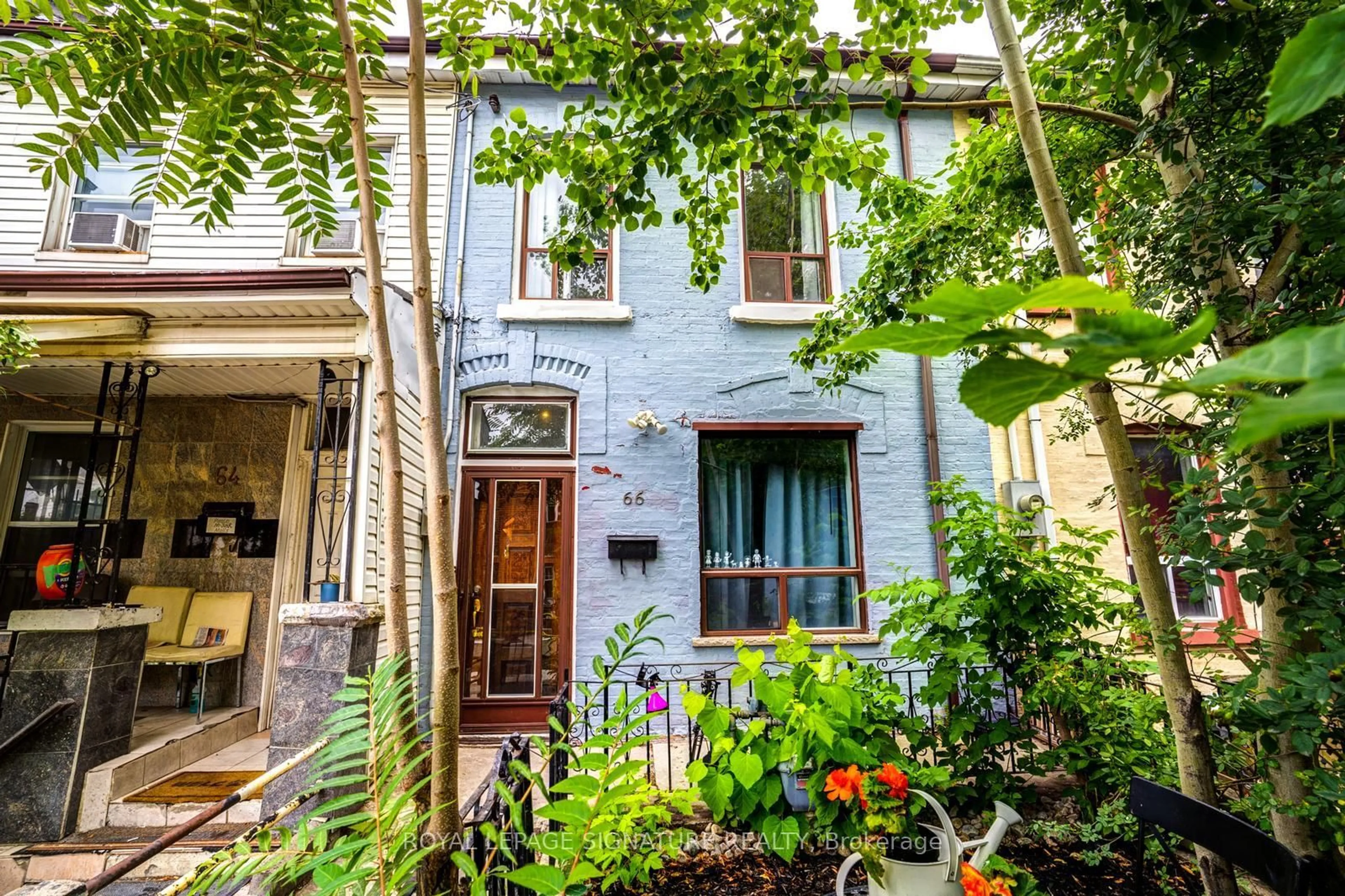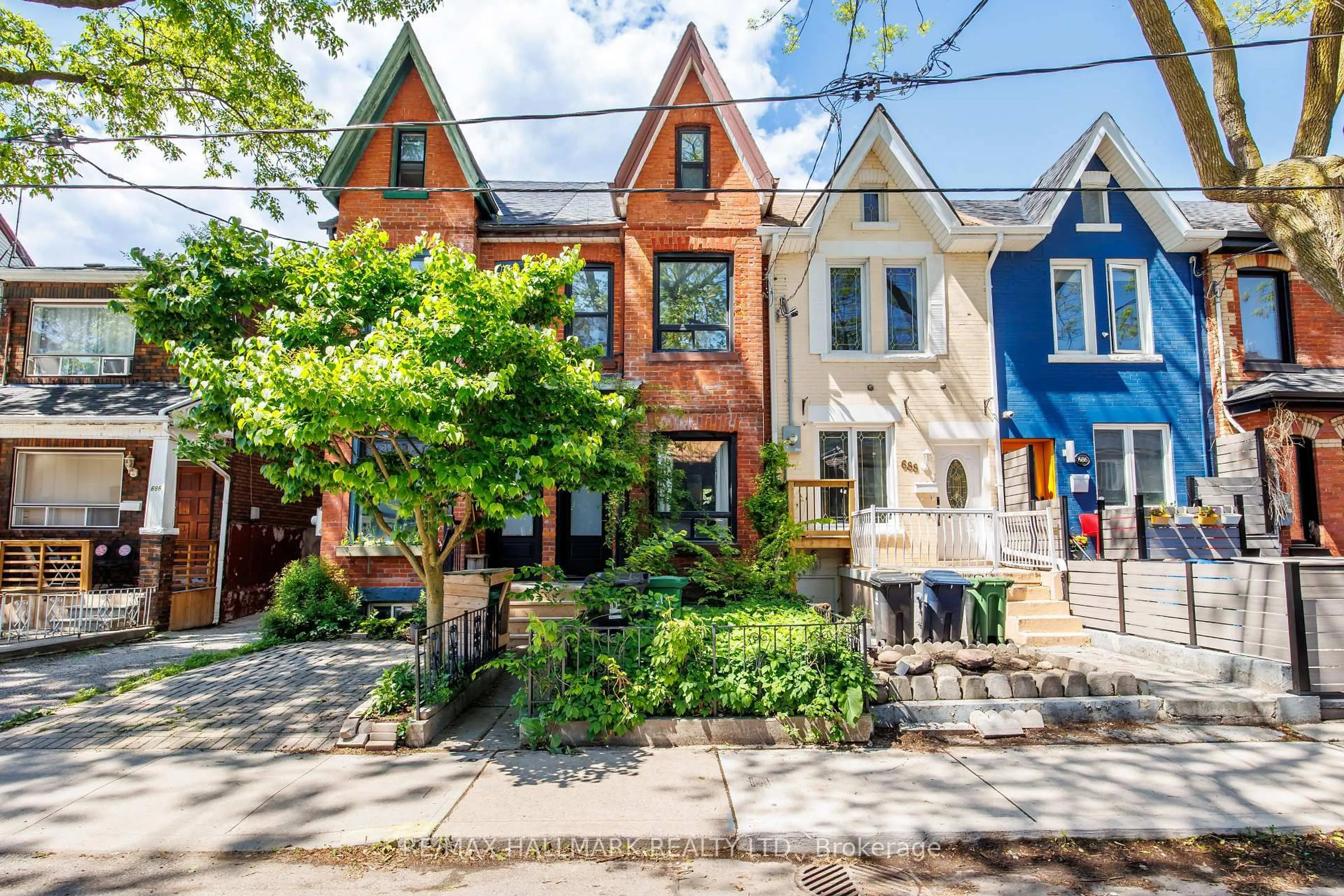A freehold townhome built in 2001, 69 Natalie Place is part of a distinctive Neo-Georgian row in a cul-de-sac. Its red-brick facade offers a characterful nod to Leslieville's late-20th-century reinterpretations. Inside, natural light filters from east to west throughout the day, animating a layout designed for both flow and separation of space over 1,600+ square feet. Spread across three above-grade levels, this sophisticated residence balances practicality with intention. The connected living and dining rooms lead to a lower-level suite, which flexes between guest quarters, an office, or a cozy family room. The interiors are clean and contemporary, styled with luxe paint, golden hardwood flooring, and subtle Scandinavian undertones. The living area, framed by oversized windows, 9-foot ceilings, and leafy views, is paired with a dining room. This area connects seamlessly to a bonus main-floor powder room and newly renovated kitchen. Maple cabinetry contrasts with crisp white uppers and stainless appliances, while muntin-style doors and windows extend the space over a sunny, private upper terrace. Upstairs, bedrooms are calm retreats, each with its own renovated full washroom, airy drapery, oversized closets, and light-filled proportions. Ample storage is integrated throughout, with multiple alcoves, a separate laundry room, and an attached rear-laneway garage for security and convenience. A refresh worth calling out: the kitchen was overhauled last year (2024) with quartz counters and a full suite of brand-new GE appliances that make your daily hustle and grind more efficient. New bathrooms follow suit with a Kohler soaker tub, European fixtures, and handcrafted tiles that feel more atelier than the average builder's basic offerings.
Inclusions: Life here extends beyond the walls. Neighbours are engaged and collaborative, connected through a long-standing community group that shares in resources, friendly conversation & dog walks and talks with coffees in hand. Its an area defined by end-users and long-term residents, and it shows in the quiet, well-kept cul-de-sac lined with mature trees and well-cared-for facades. Just steps away, Queen Street East is alive with acclaimed restaurants, specialty gyms, and studios, while Jimmie Simpson Park and nearby green spaces offer an easy counterbalance to the hustle and bustle. Nearby catchment schools include Morse Street Junior & Queen Alexandra. Tucked away on Natalie Place, you'll find a welcoming home that marries effortless living with long-term practicality, set in a vibrant & storied Lower East Side locale! See Attached Schedule B for full list of inclusions!
