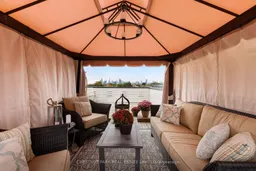Enjoy the best of both Leslieville & the Beach! Nestled perfectly between these 2 vibrant neighbourhoods is this beautiful Freehold 3 bedroom townhome. Perfect location for an active lifestyle with Martin Goodman trail, parks and beach just steps away. Oversized Private rooftop terrace with spectacular city skyline views. Enjoy the shaded outdoors under a canopied pergola with plenty of outdoor seating for entertaining. Open concept main floor w/high ceilings. Updated kitchen w/ loads of cabinetry & newly installed backsplash. Main floor powder room. 3 Generous sized bedrooms with large closets and 3rd bedroom has a skylight. Updated bathroom vanities. 2nd floor is dedicated as the primary suite with 4 pc ensuite, laundry and large closet. Great walkability to the Boardwalk, Bike trails, Tommy Thomson, Farmers Markets, Greenwood park, Ashbridges Bay & Woodbine Beach. TTC, 501 Streetcar to downtown just steps away. Cool restaurants, cafes & shops of Leslieville make this lifestyle very easy urban living. Built in Garage. Air Conditioner upgraded in 2025. Gazebo side & top panels replaced in 2025 & new outdoor solar chandelier.
Inclusions: Stainless fridge, stove, B/I dishwasher, Microwave (as is) stackable washer & dryer, window coverings, rooftop gazebo, central Vac & equipment, 2 garage door remotes
 28
28


