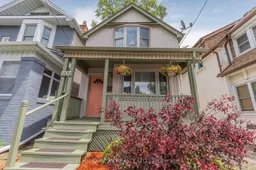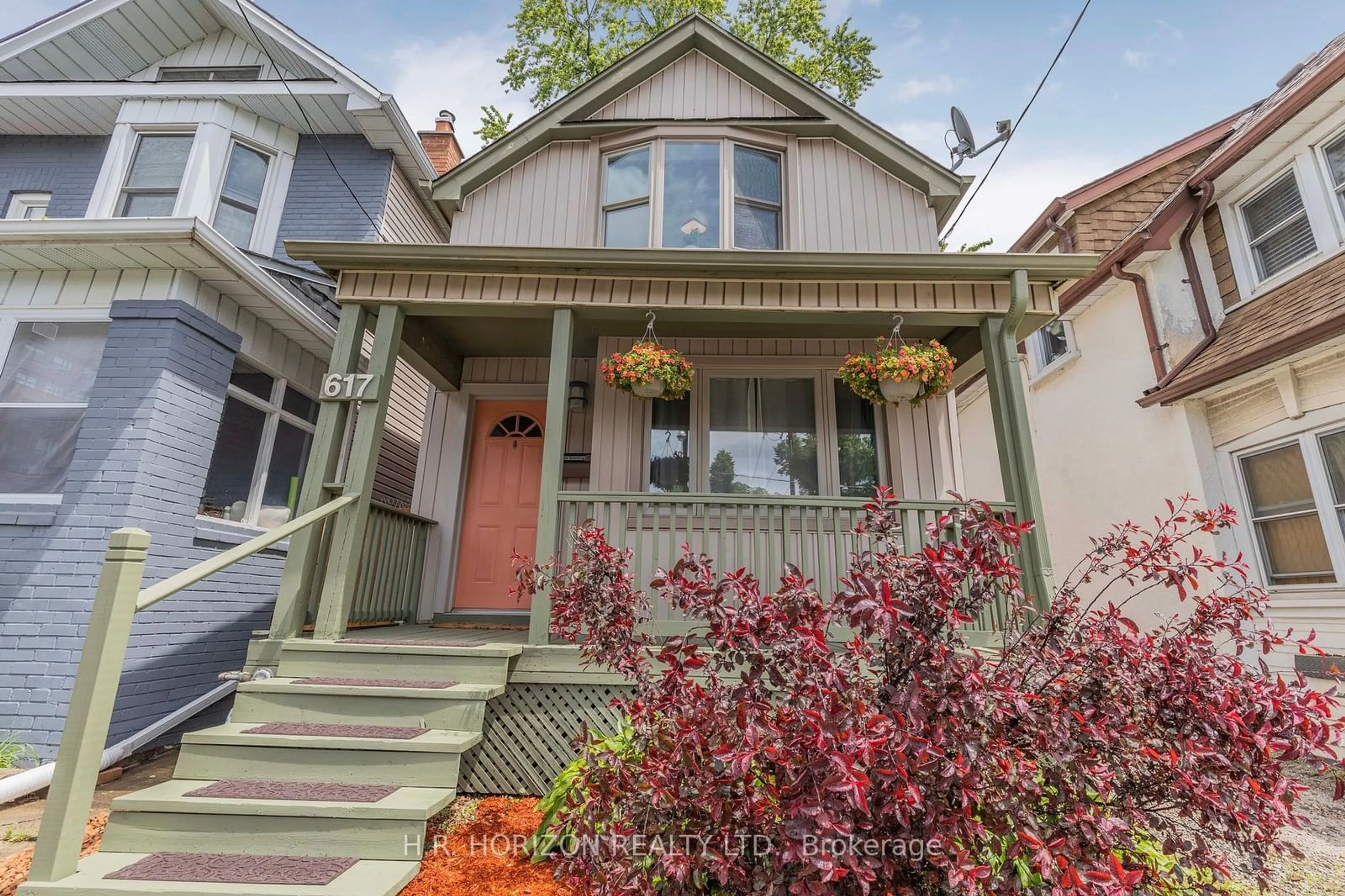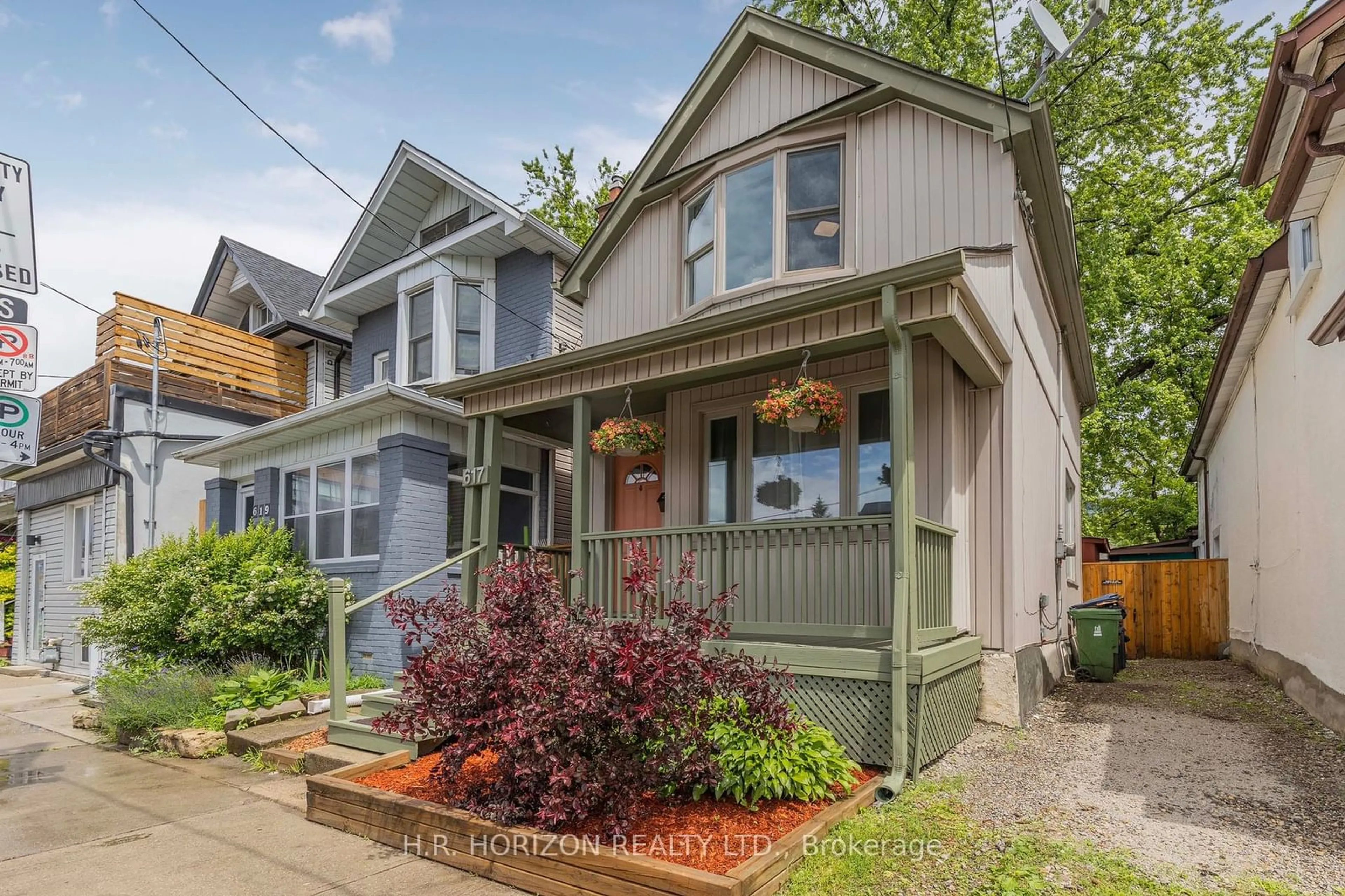617 Greenwood Ave, Toronto, Ontario M4J 4B1
Contact us about this property
Highlights
Estimated ValueThis is the price Wahi expects this property to sell for.
The calculation is powered by our Instant Home Value Estimate, which uses current market and property price trends to estimate your home’s value with a 90% accuracy rate.$1,093,000*
Price/Sqft$786/sqft
Days On Market45 days
Est. Mortgage$4,286/mth
Tax Amount (2024)$4,306/yr
Description
Welcome to Greenwood Manor! Positive energy runs abundantly throughout this cheerful home! Loved by the same person for over 21 years. This house boasts oodles of character in all its nooks and crannies. Bright & airy with the lots of natural light streaming through the three big windows & the patio door which opens to an inviting back deck. Escape the city streets to the garden oasis & take in the glorious morning sunshine with a warm beverage. Look up and delight in the magnificent spirit of the Grandaddy silver maple tree that will shade & fan you on a hot summer day. Pick fresh herbs from the built-in garden boxes to season that delicious meal you are making in the spacious and breezy kitchen. While you are preparing dinner, make sure to put on some tunes and throw in a load of laundry in the conveniently located laundry closet. The front of the house is the bestower of the afternoon light & the main bedroom is the perfect place to curl up for a cat nap or get lost in a good book. Entertain friends (and your fabulous neighbours) in the comfort of the living and dining rooms. Upstairs you will find more wonderful views (and ample closet space). At the end of a long day the deep soaker tub may just call on you to unwind and relax. Located just a few seconds walk away from the good times on the Danforth; only a few minutes to walk to Greenwood subway station for a quick zip downtown; or hop on your bike to explore the paths along the Don Valley or down to the waterfront trails. Beach days and more adventures are in your future! Its also located close to many schools and parks (including three awesome dog parks). Even though the basement has been used mainly for storage, there is a secondary toilet and laundry tub that come in very handy. There have been many upgrades over the years, but the most recent ones are a new furnace and tankless water heater in 2019 and the back deck and two of the fences were replaced in 2021.
Property Details
Interior
Features
Main Floor
Living
4.83 x 3.36Vinyl Floor / Wood Trim / W/O To Porch
Dining
3.12 x 4.66Vinyl Floor / Picture Window / B/I Shelves
Kitchen
4.58 x 3.48Vinyl Floor / W/O To Deck / Double Sink
Laundry
1.63 x 0.97Vinyl Floor / Combined W/Kitchen
Exterior
Features
Parking
Garage spaces -
Garage type -
Other parking spaces 1
Total parking spaces 1
Property History
 21
21Get up to 1% cashback when you buy your dream home with Wahi Cashback

A new way to buy a home that puts cash back in your pocket.
- Our in-house Realtors do more deals and bring that negotiating power into your corner
- We leverage technology to get you more insights, move faster and simplify the process
- Our digital business model means we pass the savings onto you, with up to 1% cashback on the purchase of your home

