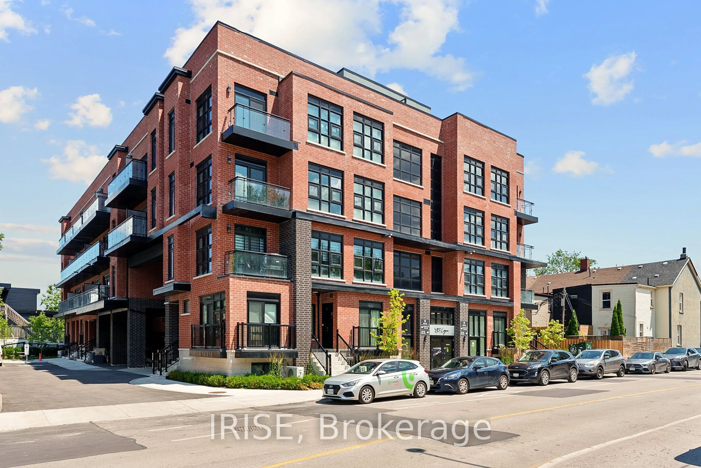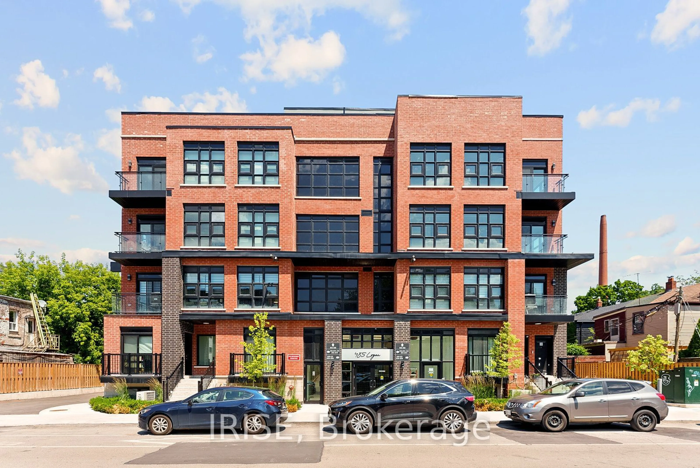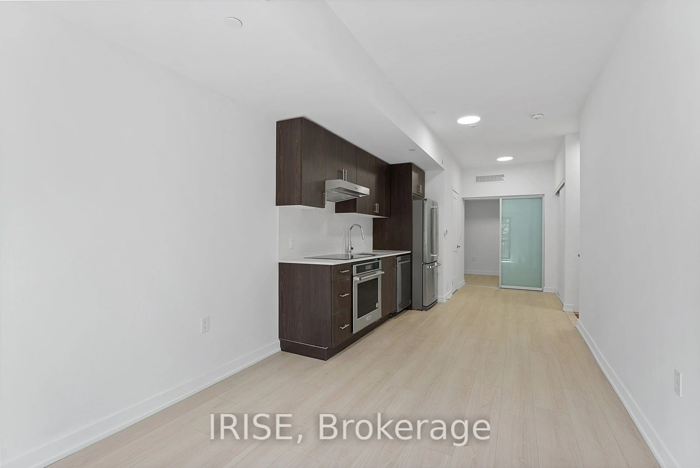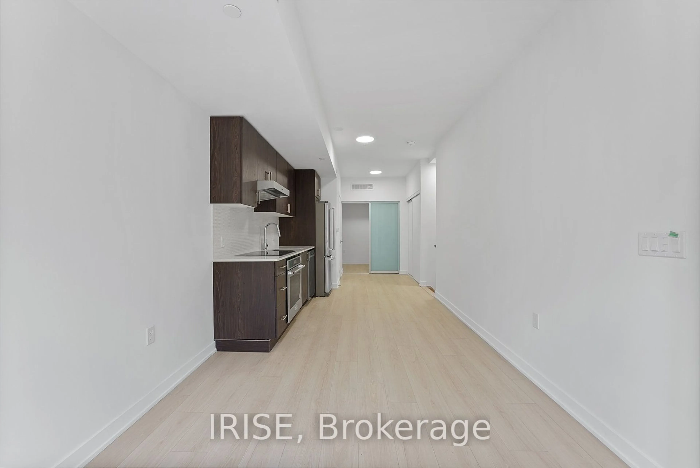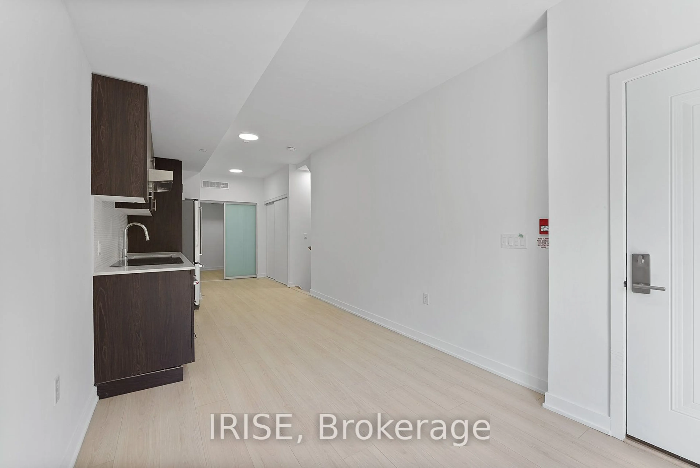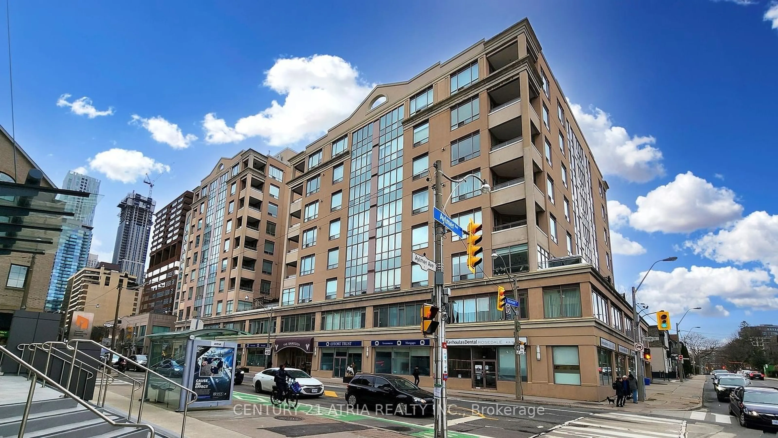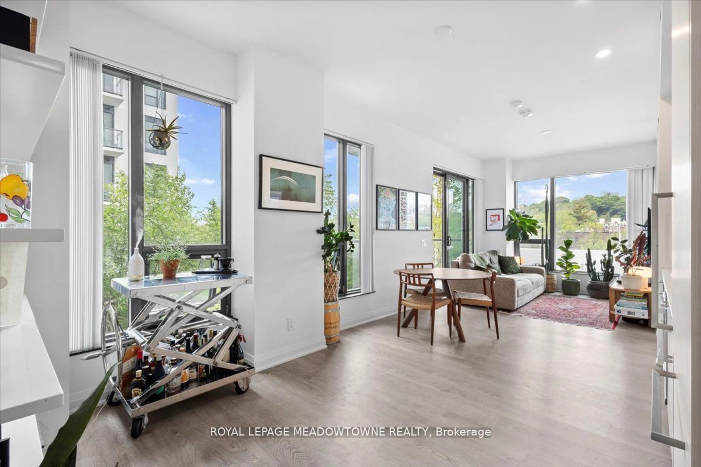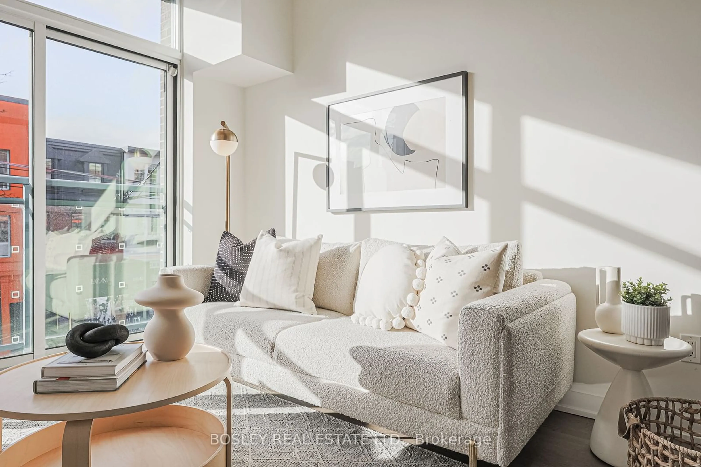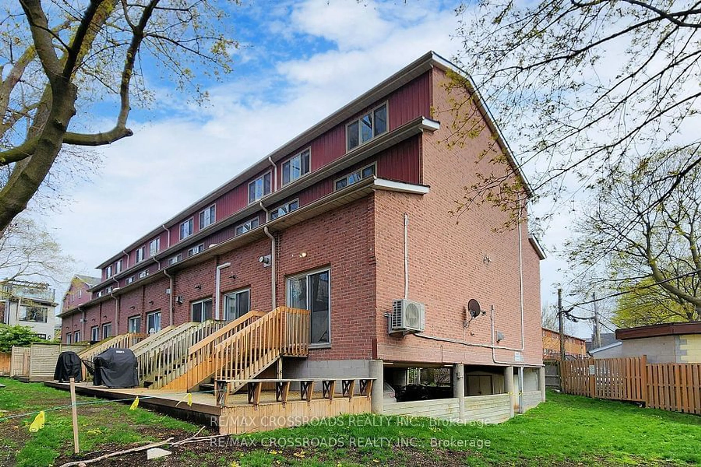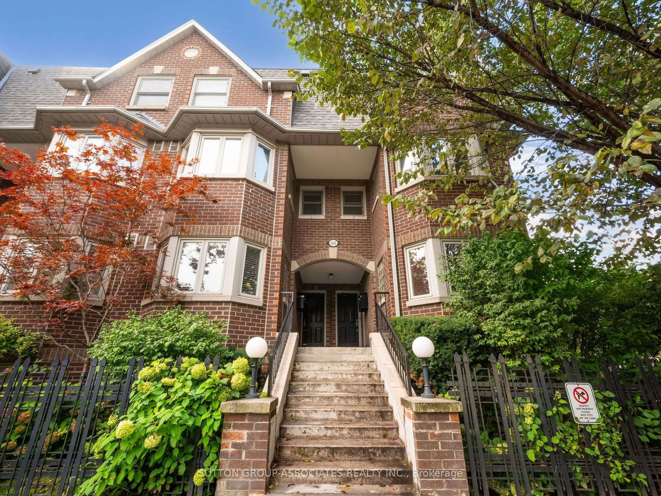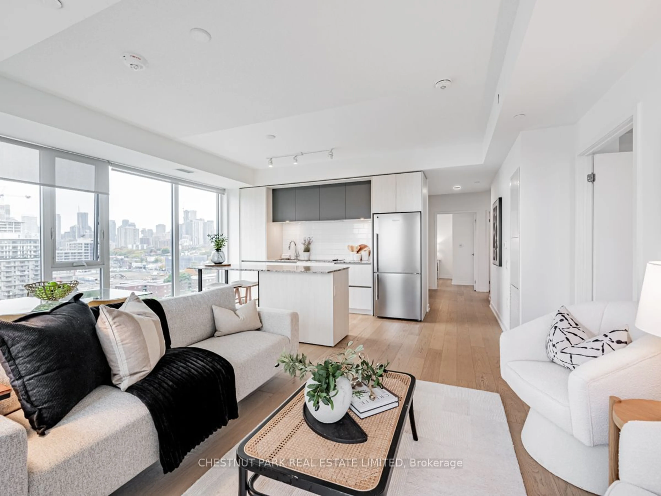485 Logan Ave #110, Toronto, Ontario M4M 2P5
Contact us about this property
Highlights
Estimated ValueThis is the price Wahi expects this property to sell for.
The calculation is powered by our Instant Home Value Estimate, which uses current market and property price trends to estimate your home’s value with a 90% accuracy rate.Not available
Price/Sqft$896/sqft
Est. Mortgage$3,646/mo
Maintenance fees$436/mo
Tax Amount (2024)-
Days On Market41 days
Description
Welcome to The Elizabeth, Unit 110 a stunning 2-bedroom plus den, 1041 sq. ft. unit with high-end features and finishes. The ground level boasts an open concept living/dining area and a modern kitchen with quartz countertops, stainless steel appliances including a30refrigerator, 24 wall oven, 30 electric cooktop, and a 24 dishwasher. The lower level features a spacious rec room and a versatile den. Enjoy luxurious bathrooms with contemporary cabinetry, a soaker bathtub, and polished chrome fixtures. Additional amenities include a private balcony, prefinished aluminum soffit, energy-efficient vinyl windows, and a balcony with glazing and aluminum railings. The unit is equipped with smart home features like Lutron Caseta smart bridge pro app and Google Home Mini. Secure underground parking, bicycle and locker storage, and remote-controlled garage access provide convenience and peace of mind. Welcome to The Elizabeth, Unit 110 a stunning 2-bedroom plus den, 1041 sq. ft. unit with high-end features and finishes. The ground level boasts an open concep tliving/dining area and a modern kitchen with quartz countertops, stainless steel appliances including a30 refrigerator, 24 wall oven, 30electric cooktop, and a 24 dishwasher. The lower level features a spacious rec room and a versatile den. Enjoy luxurious bathrooms with contemporary cabinetry, a soaker bathtub, and polished chrome fixtures. Additional amenities include a private balcony, prefinished aluminum soffit, energy-efficient vinyl windows, and a balcony with glazing and aluminum railings. The unit is equipped with smart home features like Lutron Caseta smart bridge pro app and Google Home Mini. Secure underground parking, bicycle and locker storage, and remote-controlled garage access provide convenience and peace of mind.
Property Details
Interior
Features
Main Floor
Living
0.00 x 0.00Combined W/Dining / Laminate / Window Flr to Ceil
Dining
0.00 x 0.00Combined W/Living
Exterior
Parking
Garage spaces 1
Garage type Underground
Other parking spaces 0
Total parking spaces 1
Condo Details
Amenities
Bike Storage
Inclusions
Get up to 1.5% cashback when you buy your dream home with Wahi Cashback

A new way to buy a home that puts cash back in your pocket.
- Our in-house Realtors do more deals and bring that negotiating power into your corner
- We leverage technology to get you more insights, move faster and simplify the process
- Our digital business model means we pass the savings onto you, with up to 1.5% cashback on the purchase of your home
