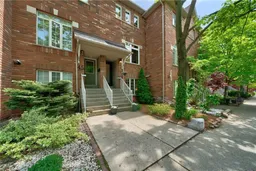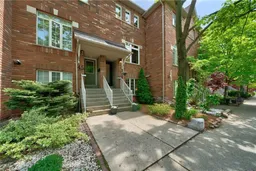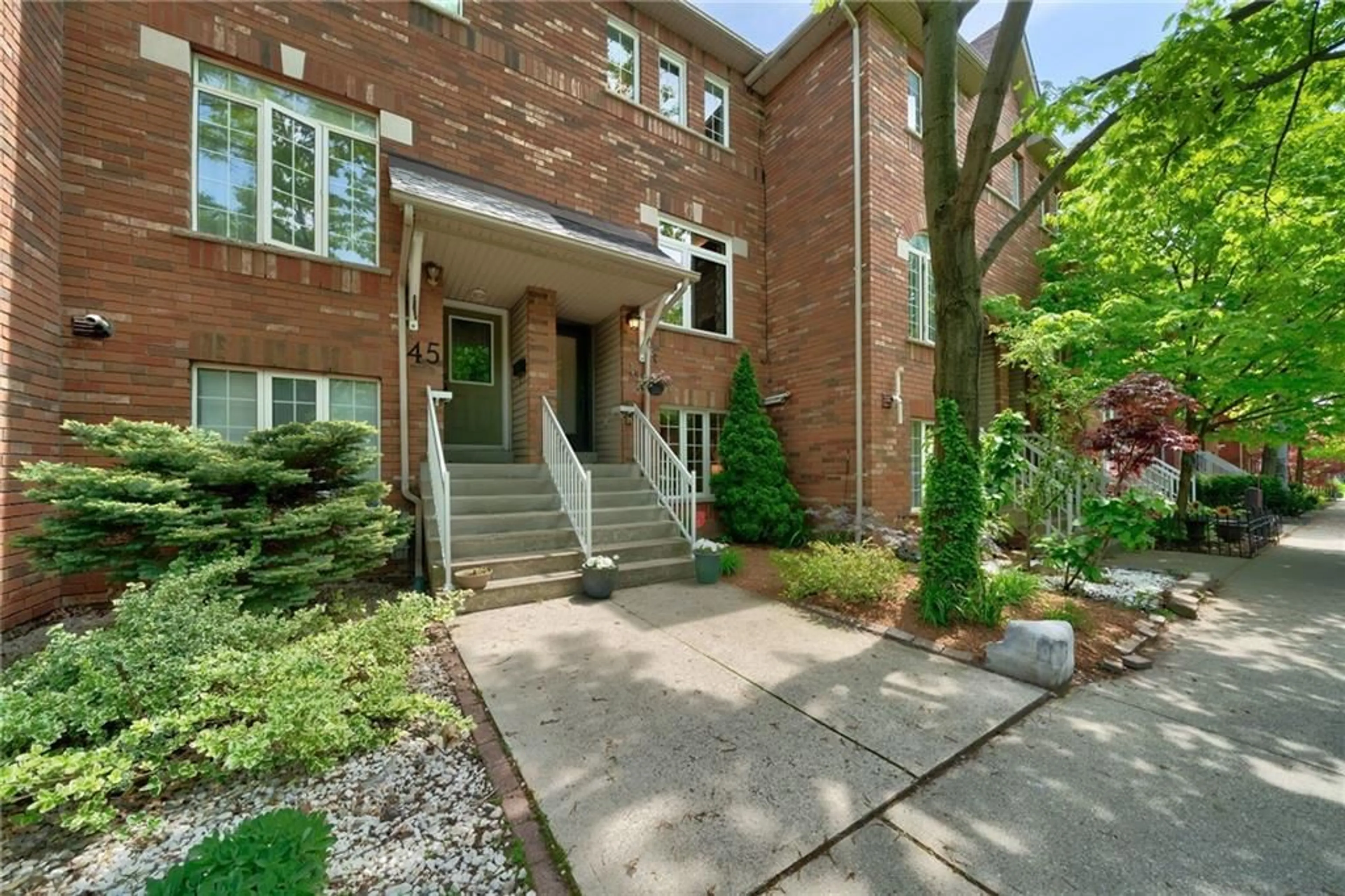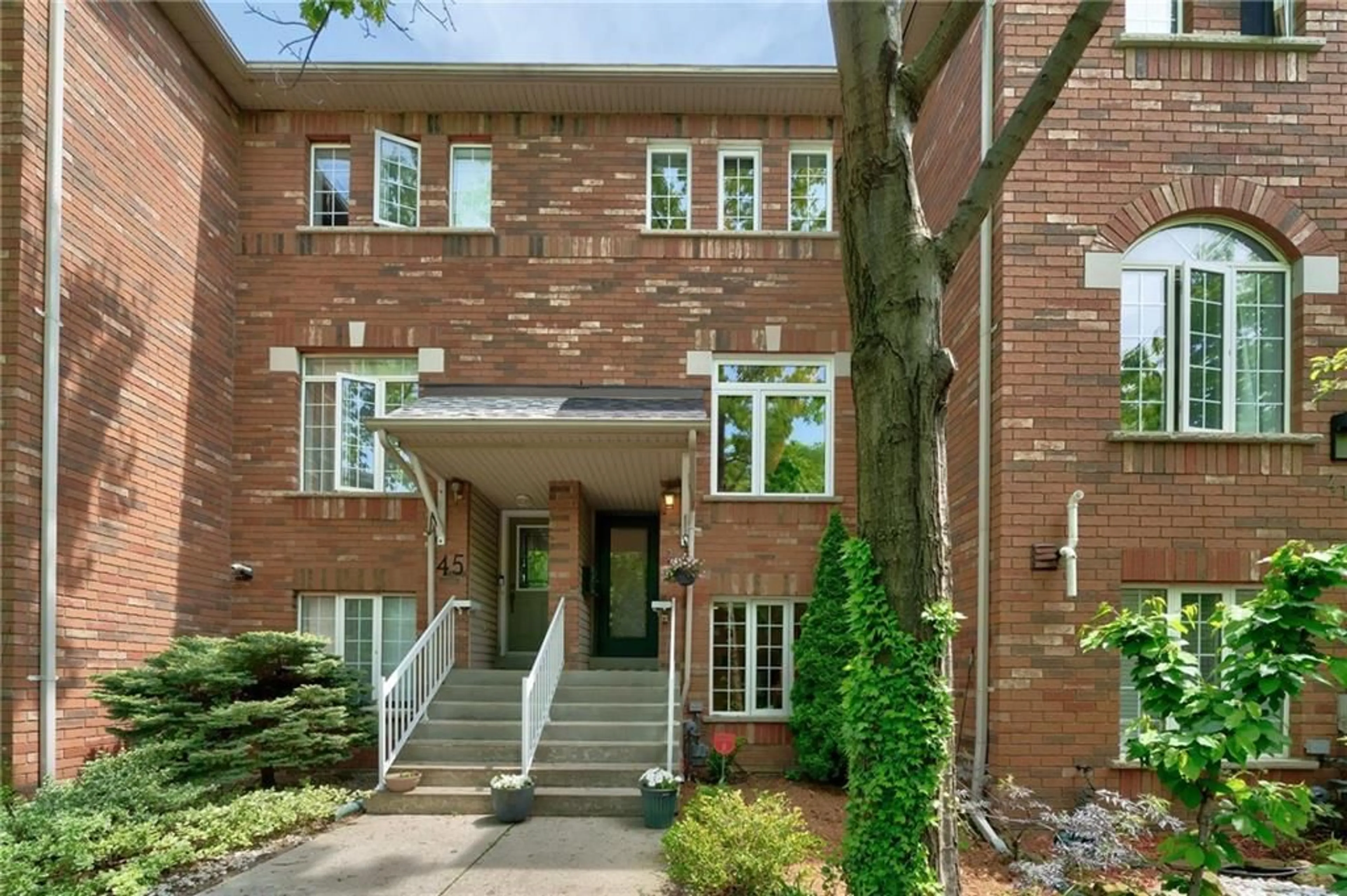43 Natalie Pl, Toronto, Ontario M4M 3P6
Contact us about this property
Highlights
Estimated ValueThis is the price Wahi expects this property to sell for.
The calculation is powered by our Instant Home Value Estimate, which uses current market and property price trends to estimate your home’s value with a 90% accuracy rate.$1,253,000*
Price/Sqft$909/sqft
Days On Market58 days
Est. Mortgage$4,938/mth
Tax Amount (2023)$5,124/yr
Description
Discover Your Dream Home at 43 Natalie Place** Welcome to 43 Natalie Place, an exceptional freehold lock-and-go gem nestled in the heart of Leslieville, one of Toronto's most vibrant and charming neighborhoods. This extensively renovated executive brownstone townhouse features 3 spacious bedrooms, 2.5 bathrooms, and chic décor, making it an ideal retreat for modern urban living. This home boasts a coveted attached private garage and is situated on a tranquil, tree-lined crescent with friendly neighbors, providing a serene escape just minutes from downtown Toronto. Enjoy the convenience of back laneway garbage pickup, eliminating the hassle of tracking garbage day. Inside, you'll find beautifully updated features, including new doors, windows, and garage door, as well as a redesigned staircase with railings and glass panels. The kitchen has been upgraded with new counters and appliances, and the two main bathrooms have been tastefully remodeled. The bedroom level features new flooring, adding to the home's modern appeal. With ample room for three spacious bedrooms, this home also offers the flexibility to create a home office or workout space to suit your lifestyle. Whether you’re looking to settle down with your family or seeking a stylish urban retreat, 43 Natalie Place provides the perfect blend of comfort, convenience, and community. Don't miss out on this rare opportunity to own a piece of Leslieville. Make 43 Natalie Place your new home today!
Property Details
Interior
Features
2 Floor
Bedroom
13 x 10Living Room
11 x 8Living Room
11 x 8Dining Room
13 x 12Exterior
Features
Parking
Garage spaces 1
Garage type Attached,Inside Entry, None
Other parking spaces 0
Total parking spaces 1
Property History
 22
22 22
22Get up to 1% cashback when you buy your dream home with Wahi Cashback

A new way to buy a home that puts cash back in your pocket.
- Our in-house Realtors do more deals and bring that negotiating power into your corner
- We leverage technology to get you more insights, move faster and simplify the process
- Our digital business model means we pass the savings onto you, with up to 1% cashback on the purchase of your home

