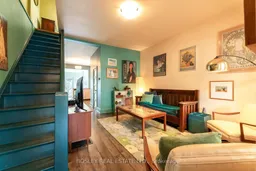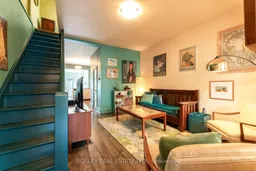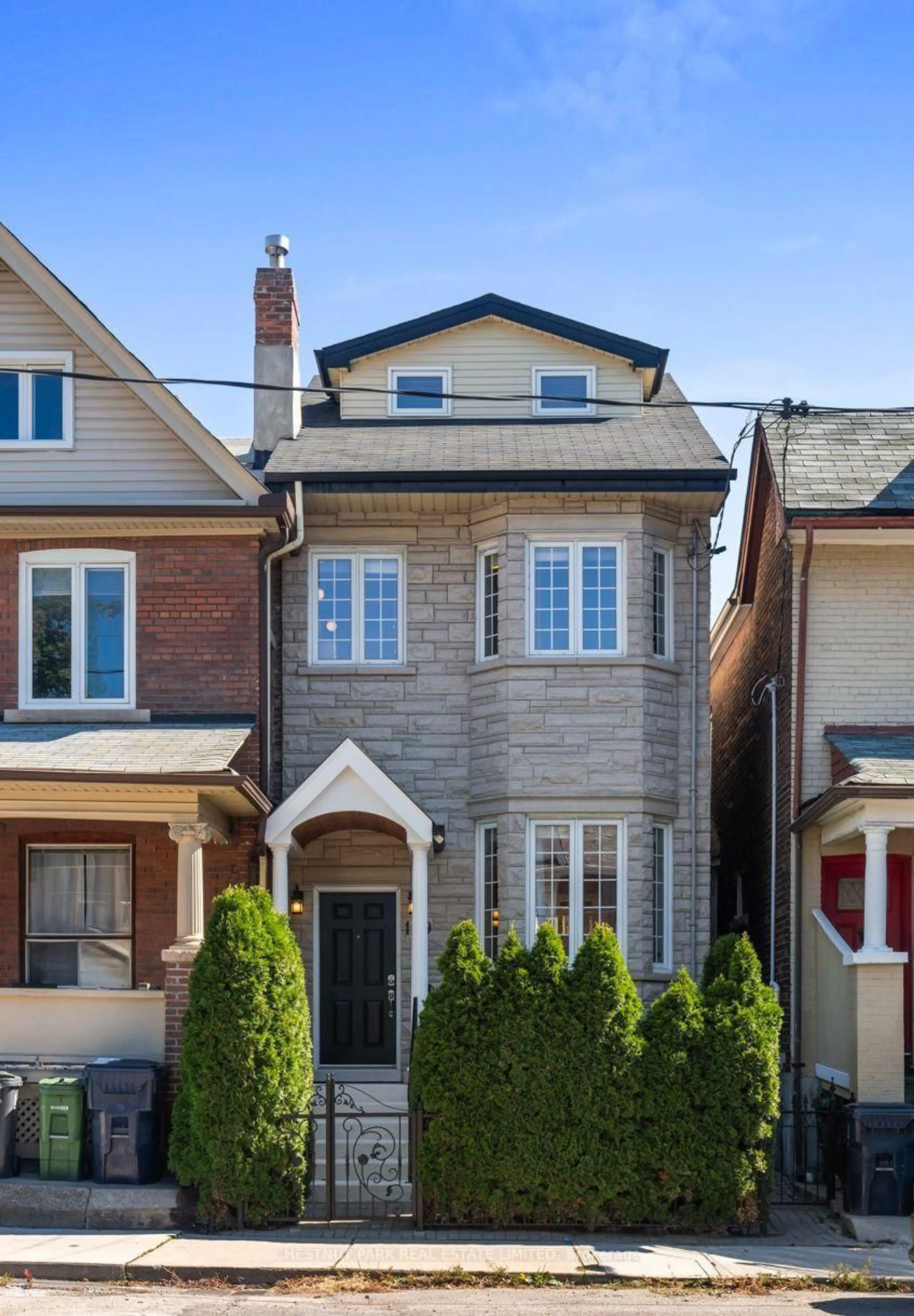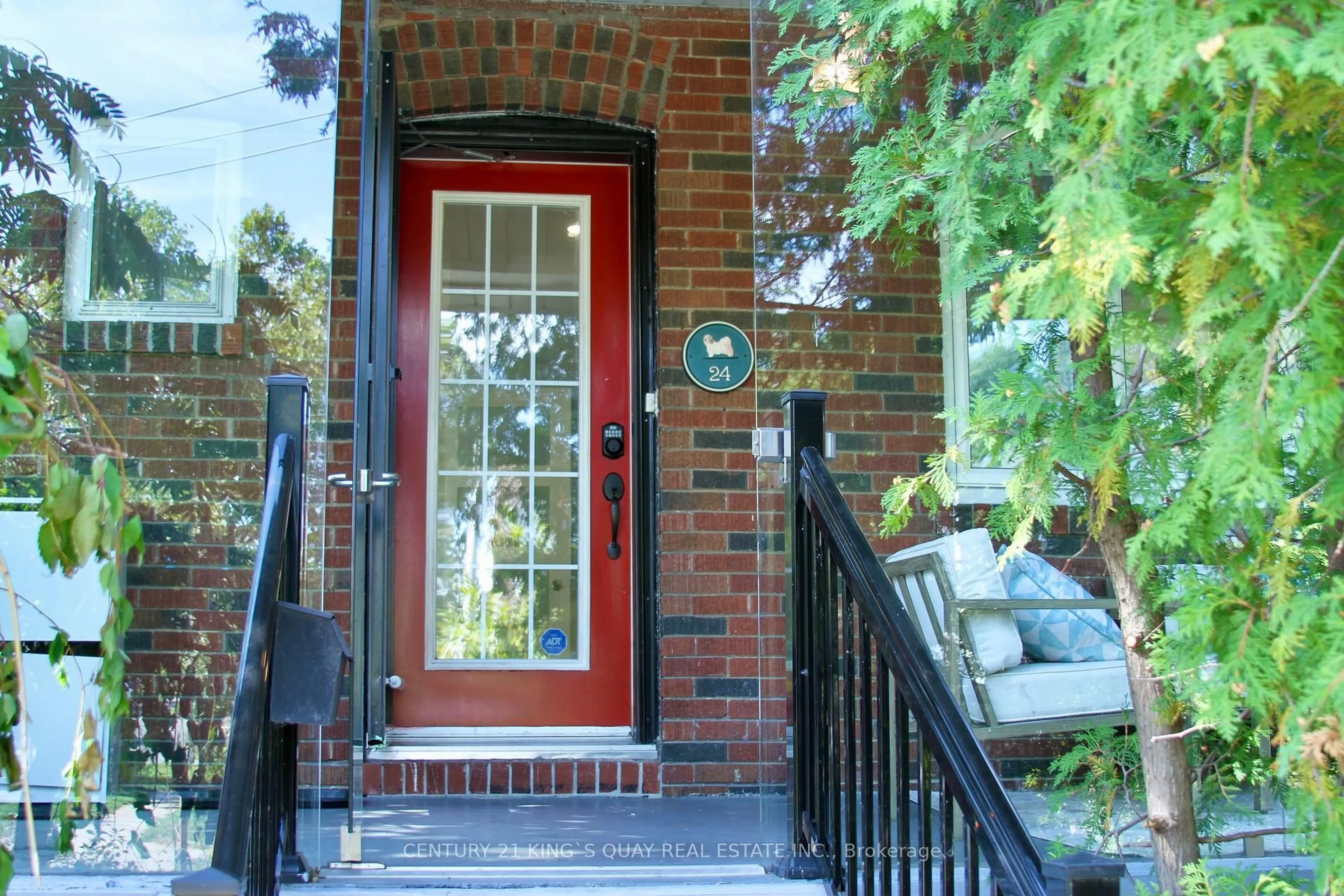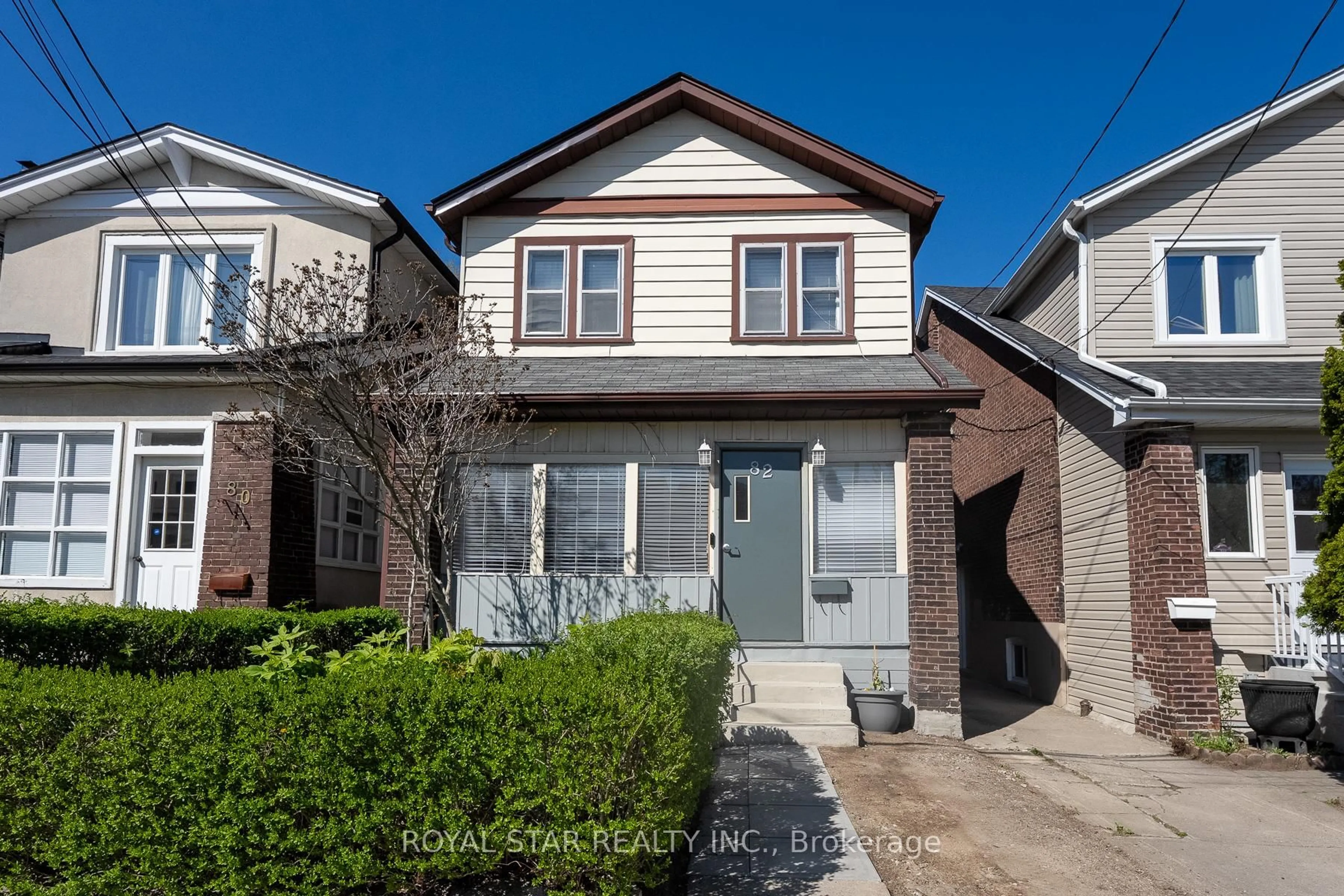OFFERS ANYTIME! Leslieville's hottest ticket! DETACHED 2 storey, 2 bedrooms, 2 bathrooms, 2-car parking. Soaring 9-foot ceilings and so much light! A real charmer with handsome original features, a generous front yard, garden doors opening to a rear deck and TWO parking spots. A separate office space at the front provides an ideal work from home option or studio. Large updated kitchen with attached dining area, Caesarstone counters, birch cabinetry, and plenty of storage. Wide-plank laminate flooring throughout the main level, new subfloor, main-floor powder room. Upstairs offers a bright, spacious primary with double closets. This character home is brimming with possibilities, for first-timers getting their foot on the property ladder, renovators ready to start their next project, and downsizers looking for a cozy place, steps from amenities. A historical gem that will tick all the boxes for buyers. Come and check it out. The popular neighbourhood is well served, close to restaurants, shops, grocery stores, schools, TTC, and highway access.
Inclusions: New stainless steel fridge, Kenmore convection oven, Bosch dishwasher, chest freezer, updated electrical, front loading washer and dryer, BBQ.
