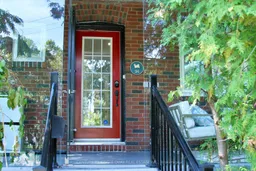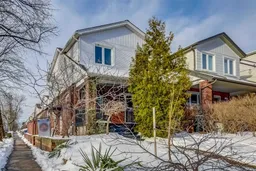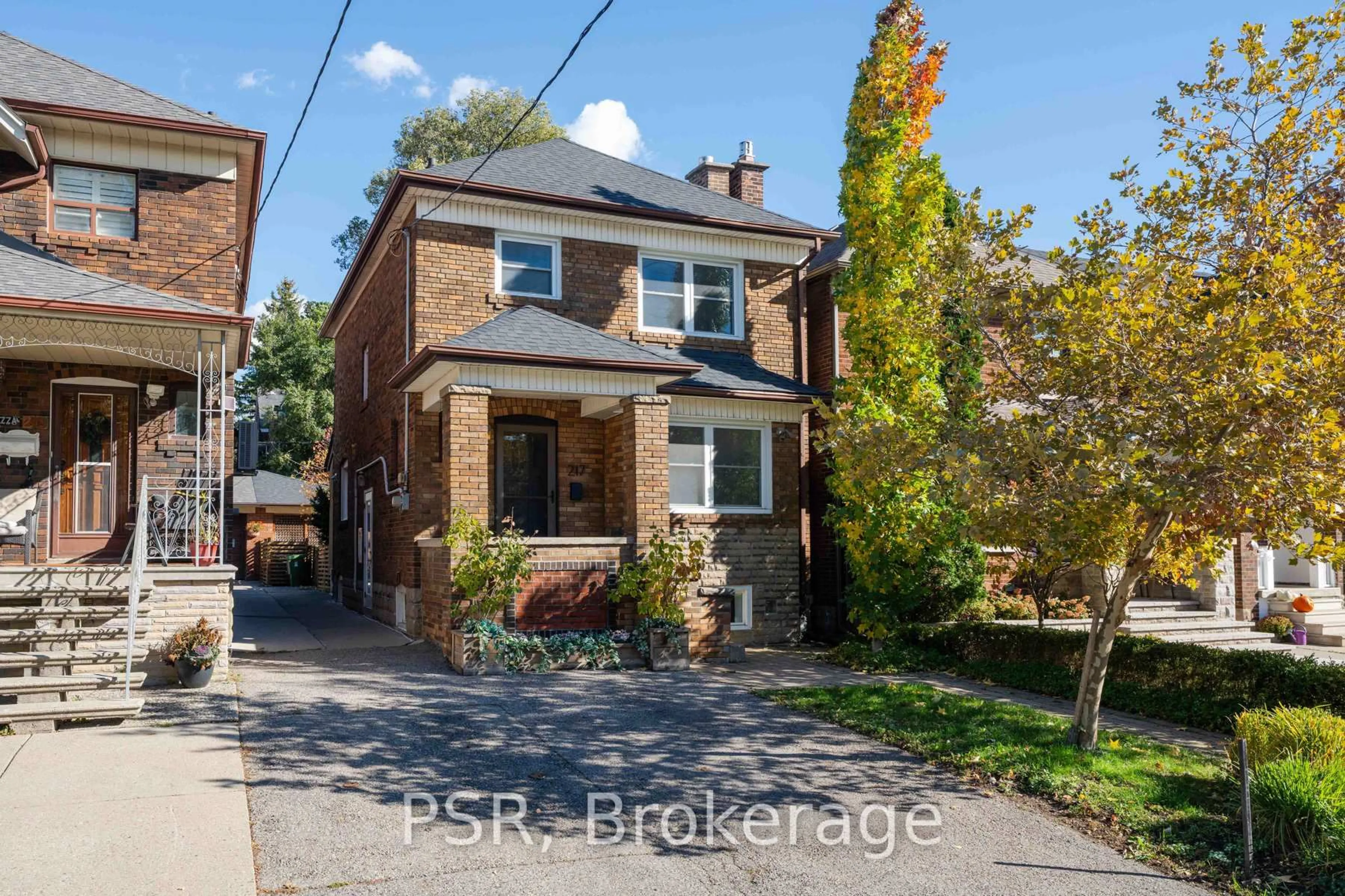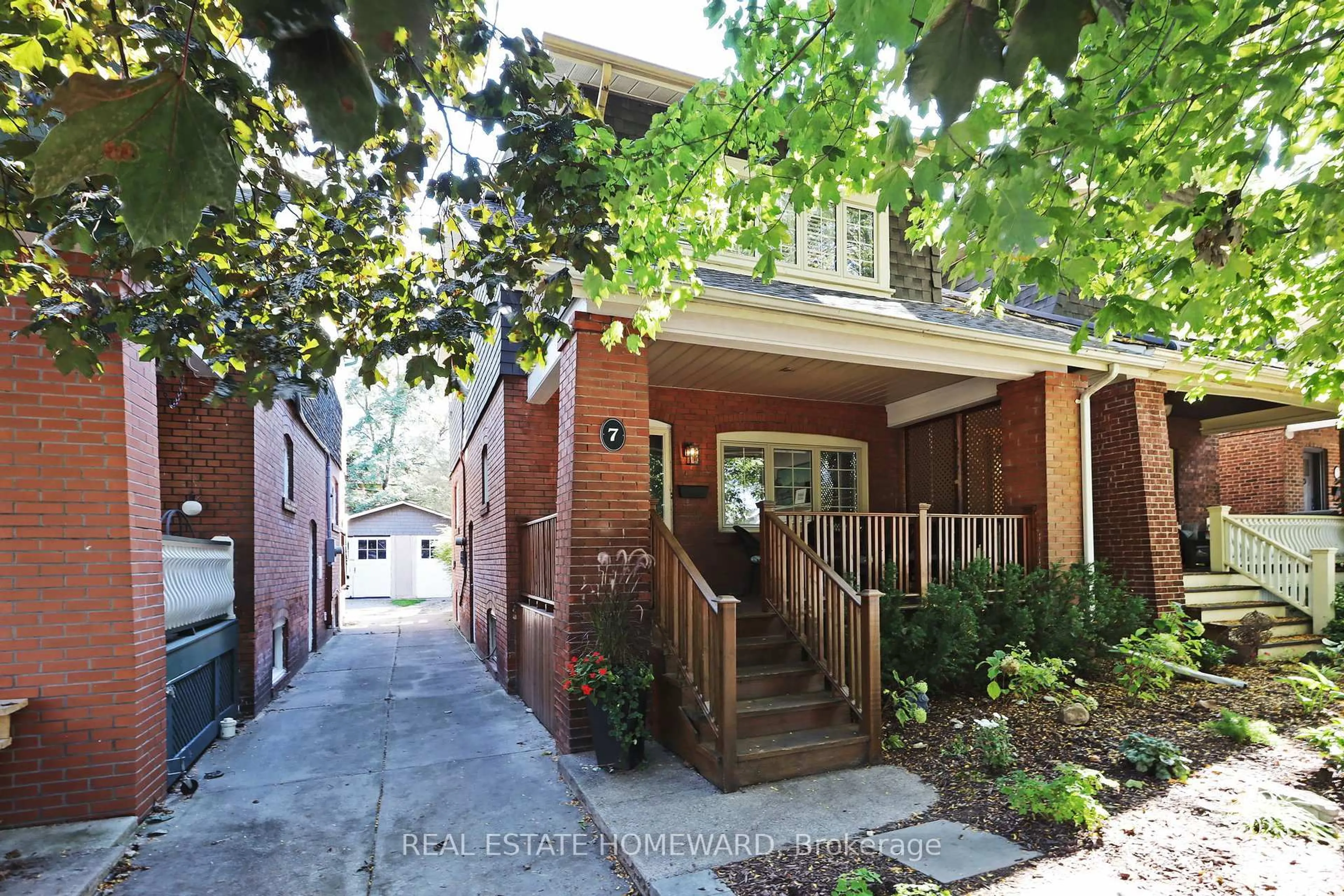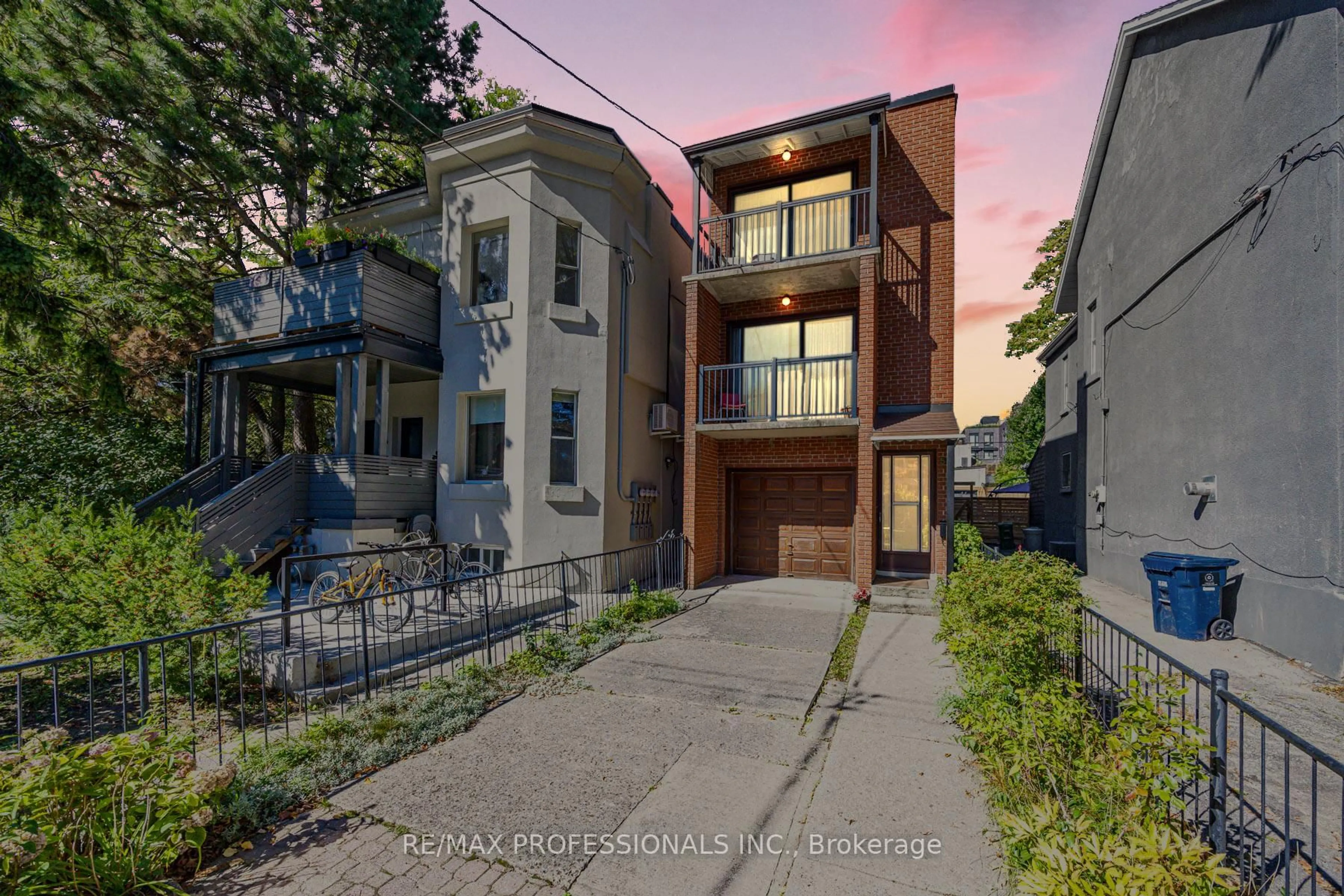Just a 3 min walk to Woodbine subway, this beautifully updated detached offers the best of both worlds a quiet village feel with parks, shops, cafés, and restaurants steps away, and downtown Toronto only a short subway ride. With two legal parking spaces, a unique kids' climbing wall, and a welcoming porch enclosed with glass panels for year-round enjoyment, the home balances family comfort with urban convenience. Inside, the home is bright and warm, featuring 3 spacious bedrooms plus space for two home offices, a generously sized and warm basement family room, and premium roller blinds and storage throughout. Enjoy the peace of mind. of major renovations in 2020, including new windows, premium luxury vinyl flooring, new carpet on stairs, glass enclosed porch, completely redone kitchen with modern finishes and appliances, new shower and bath, new furnace and central A/C, plus updated lighting and electrical (all 2020). Outdoor living has also been refreshed with a new deck and side steps (2024). Thoughtfully updated and move-in ready, this home blends space, comfort, and location in one exceptional package.
Inclusions: Washer, Dryer, Stove, Fridge, Dishwasher, Roller Blinds. Climbing wall included but can be removed if preferred.
