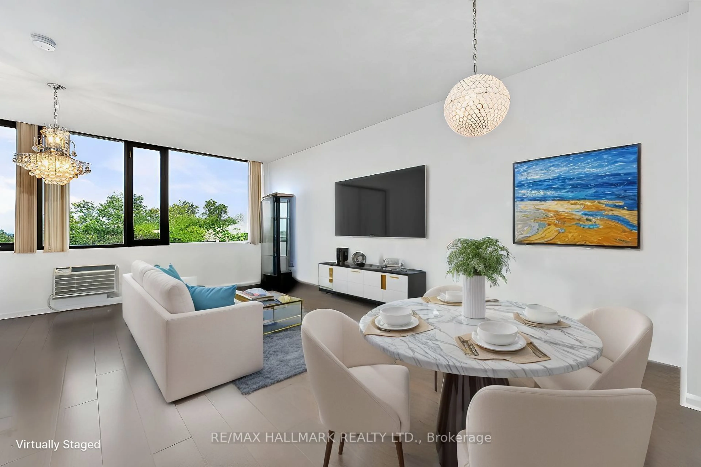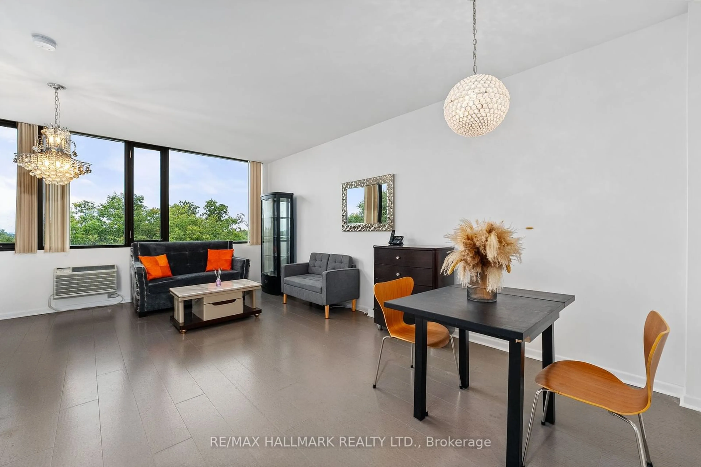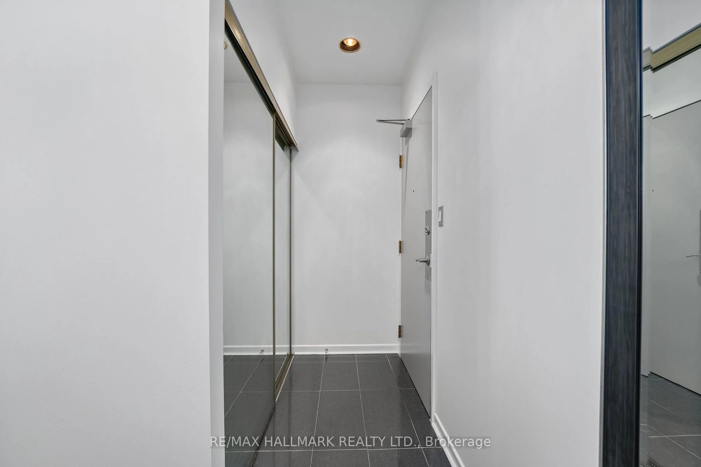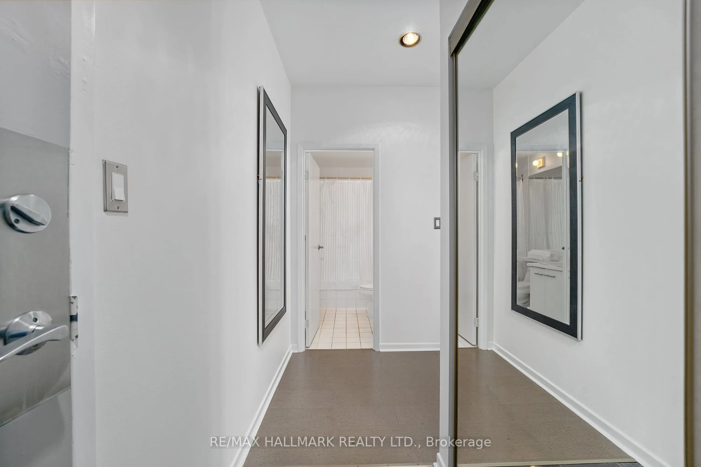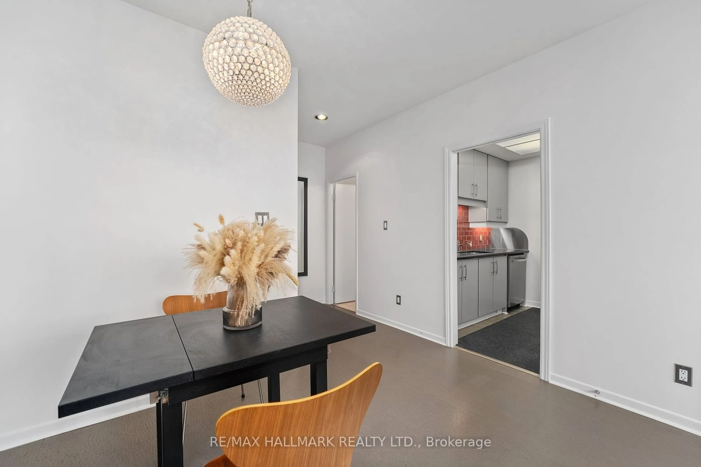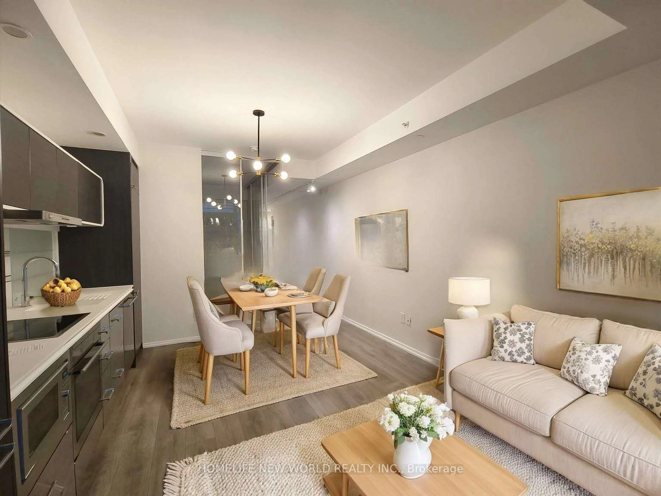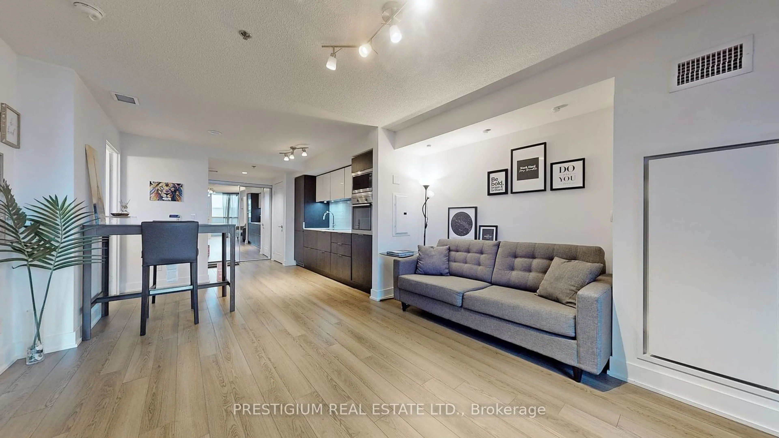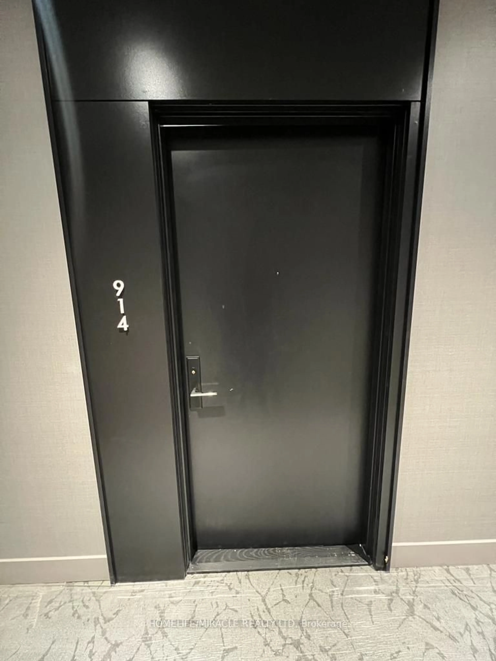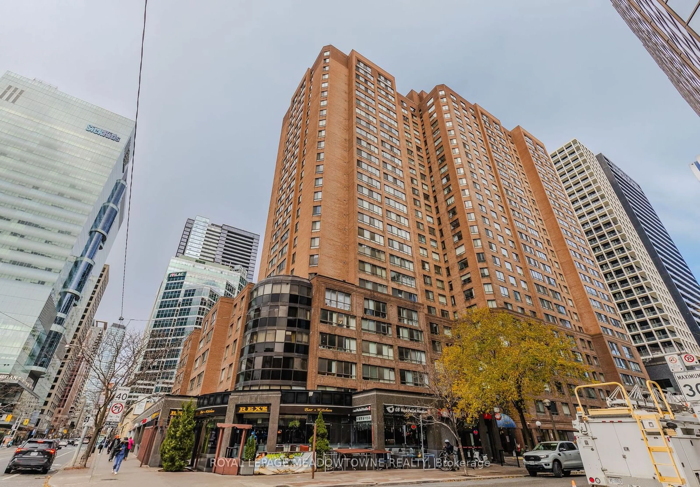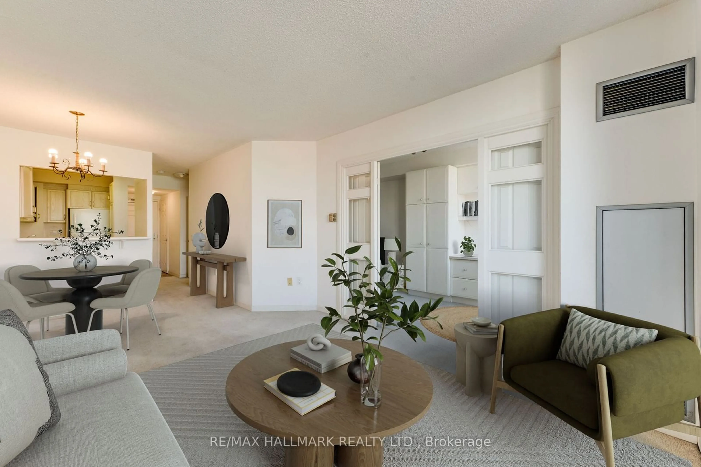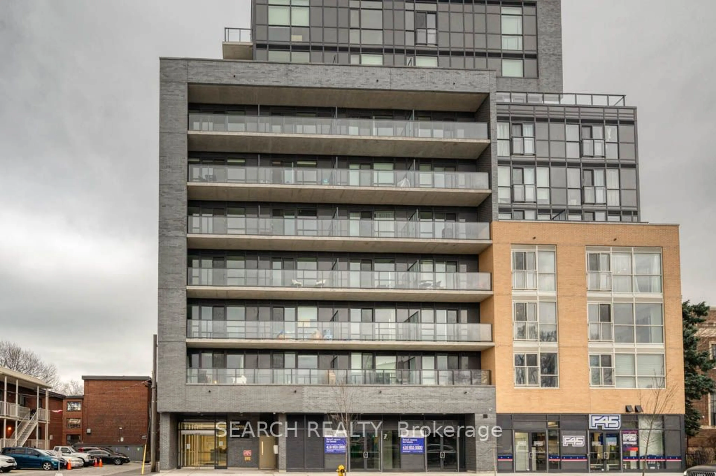300 Coxwell Ave #508, Toronto, Ontario M4L 3B6
Contact us about this property
Highlights
Estimated ValueThis is the price Wahi expects this property to sell for.
The calculation is powered by our Instant Home Value Estimate, which uses current market and property price trends to estimate your home’s value with a 90% accuracy rate.Not available
Price/Sqft$825/sqft
Est. Mortgage$1,932/mo
Maintenance fees$582/mo
Tax Amount (2024)$1,645/yr
Days On Market62 days
Description
Spacious south facing 1 bedroom on the top floor with owned parking! Fabulous treetop and lake views! High 9ft+ ceilings, beautiful wide plank grey cork flooring. 4 piece bath. Full enclosed kitchen. Bright with tons of natural light. The dividing wall that currently separates the bedroom from the living room could easily be removed & a full wall with door could be installed. Louvred doors that close off kitchen have been removed but are currently being stored should the new owner want them. Unit is located on the top floor directly below the gorgeous rooftop garden with spectacular city & lake views. Your own oasis awaits you right above your unit! Beautifully maintained building & pet friendly! Incredible location with grocery shopping, shoppers drug mart & public transit right at your doorstep. All the best that Gerrard St East has to offer! Super neighbourhood with boutique butcher shop, many fantastic dining options and Toronto's favorite donut spot, Gloryhole Donuts! Located between Leslieville & The Beach and a short walk to the Danforth. Steps to the Indian Bazaar.
Property Details
Interior
Features
Main Floor
Dining
3.49 x 4.88Combined W/Living / Large Window
Living
3.51 x 3.16Combined W/Dining / Large Window
Br
2.56 x 3.15Window
Kitchen
2.47 x 2.46Exterior
Parking
Garage spaces 1
Garage type Surface
Other parking spaces 0
Total parking spaces 1
Condo Details
Amenities
Rooftop Deck/Garden
Inclusions
Get up to 1% cashback when you buy your dream home with Wahi Cashback

A new way to buy a home that puts cash back in your pocket.
- Our in-house Realtors do more deals and bring that negotiating power into your corner
- We leverage technology to get you more insights, move faster and simplify the process
- Our digital business model means we pass the savings onto you, with up to 1% cashback on the purchase of your home
