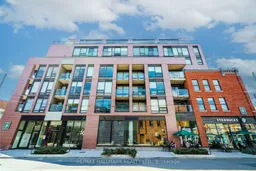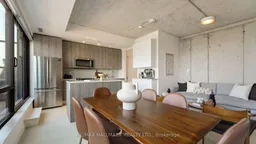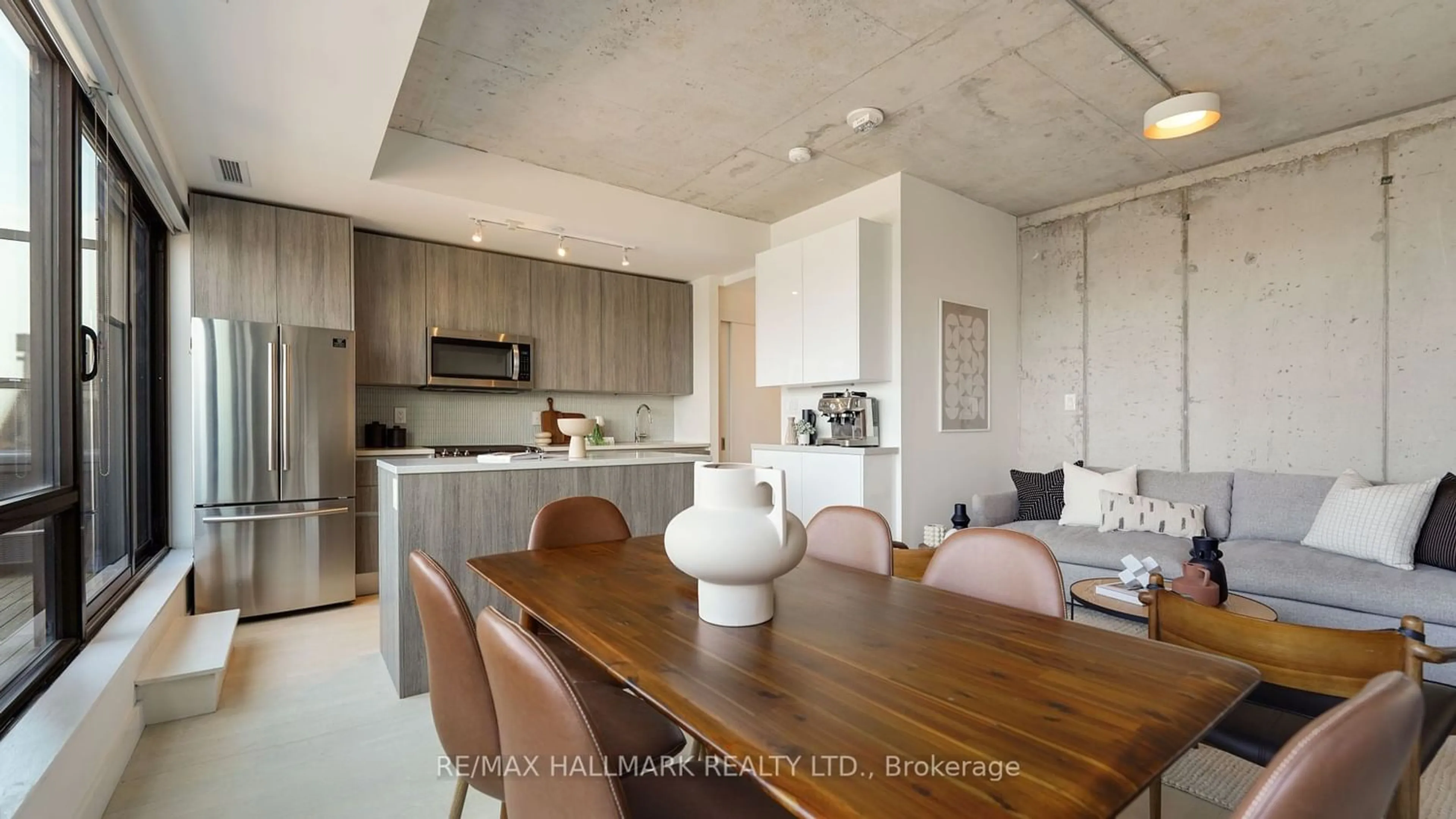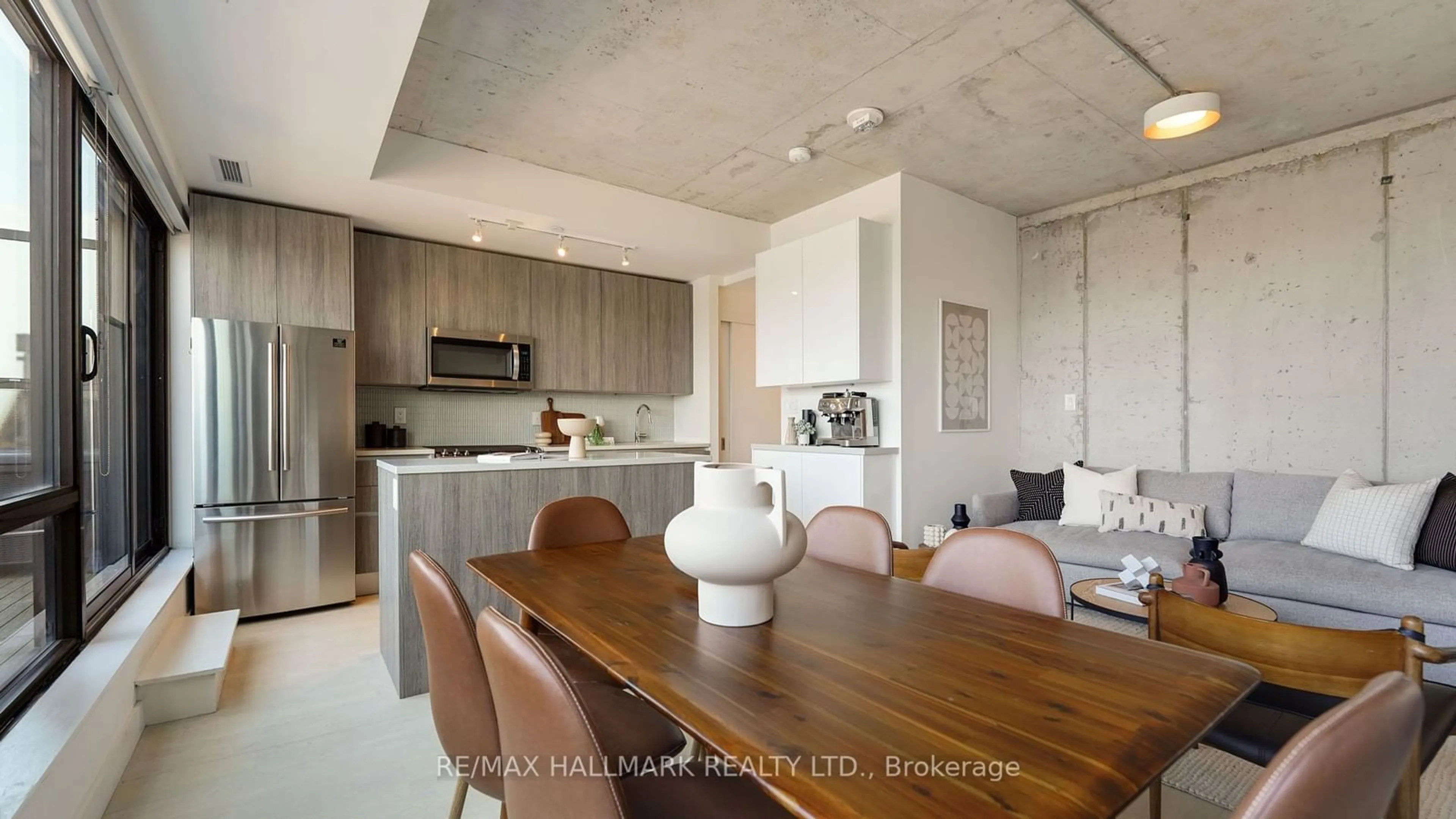246 Logan Ave #PH721, Toronto, Ontario M4M 0E9
Contact us about this property
Highlights
Estimated ValueThis is the price Wahi expects this property to sell for.
The calculation is powered by our Instant Home Value Estimate, which uses current market and property price trends to estimate your home’s value with a 90% accuracy rate.$1,133,000*
Price/Sqft$1,088/sqft
Days On Market64 days
Est. Mortgage$5,093/mth
Maintenance fees$827/mth
Tax Amount (2023)$4,451/yr
Description
Experience Unparalleled Urban Living in Leslieville!!! Welcome to 875 QUEEN EAST, where sophistication meets comfort in this stunning two storey penthouse suite. Spanning 1066 sq ft, this 2-bedroom, 2-bathroom gem offers a perfect blend of modern design and urban convenience. Step inside to a bright, open-concept layout adorned with sleek concrete accent walls and enjoy your mornings on the expansive east-facing terrace. Natural light foods the space, highlighting the contemporary design and creating an inviting atmosphere. The living, dining, and kitchen areas flow seamlessly, perfect for both daily living and entertaining. The generously sized bedrooms provide ample space for relaxation, while the spacious bathrooms offer a touch of luxury with modern fixtures. This penthouse comes with the convenience of underground parking and a large laundry room with ample storage. Located in the heart of Leslieville, you'll be steps away from trendy eateries, boutique shops, and vibrant community.
Property Details
Interior
Features
Living
2.87 x 3.23Combined W/Dining / Hardwood Floor / W/O To Terrace
Dining
2.26 x 3.28Combined W/Dining / Hardwood Floor / W/O To Terrace
Kitchen
2.34 x 3.86Combined W/Dining / Hardwood Floor
Prim Bdrm
3.23 x 3.61Closet / Window / Hardwood Floor
Exterior
Features
Parking
Garage spaces 1
Garage type Underground
Other parking spaces 0
Total parking spaces 1
Condo Details
Amenities
Party/Meeting Room
Inclusions
Property History
 36
36 37
37Get up to 1% cashback when you buy your dream home with Wahi Cashback

A new way to buy a home that puts cash back in your pocket.
- Our in-house Realtors do more deals and bring that negotiating power into your corner
- We leverage technology to get you more insights, move faster and simplify the process
- Our digital business model means we pass the savings onto you, with up to 1% cashback on the purchase of your home

